11 Albany , #57, Irvine, CA 92604
-
Listed Price :
$3,200/month
-
Beds :
2
-
Baths :
2
-
Property Size :
1,014 sqft
-
Year Built :
1977
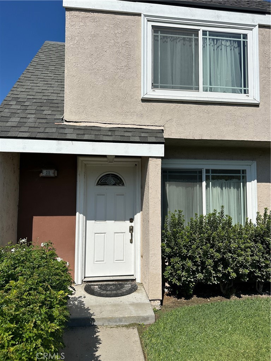
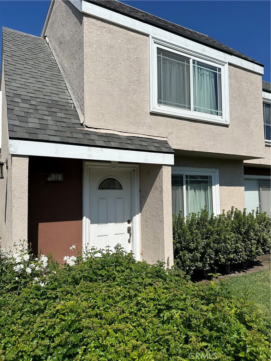
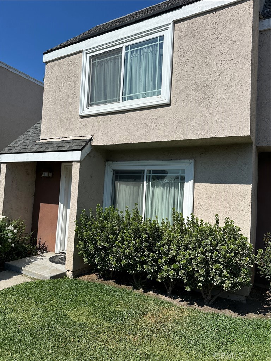
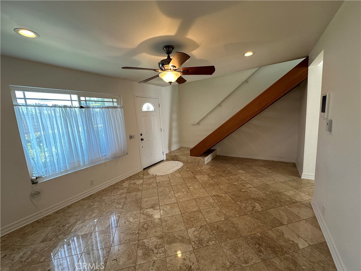
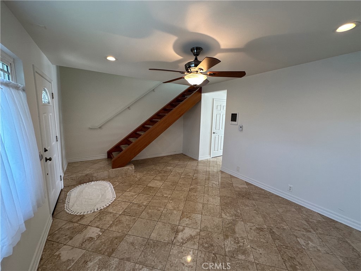
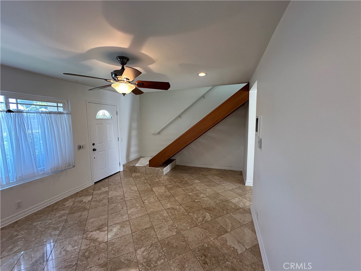
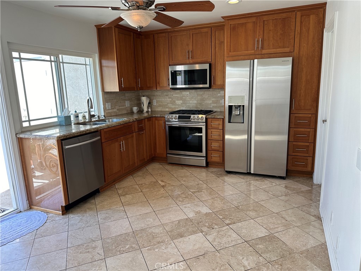
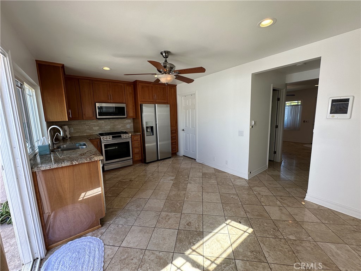
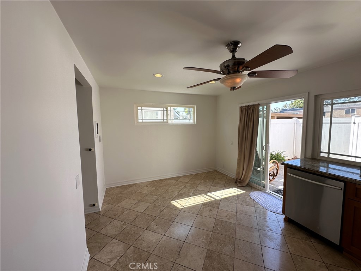
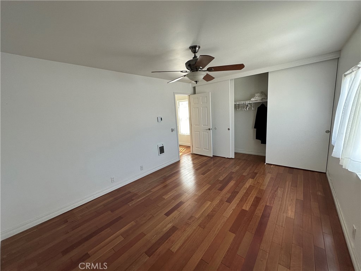
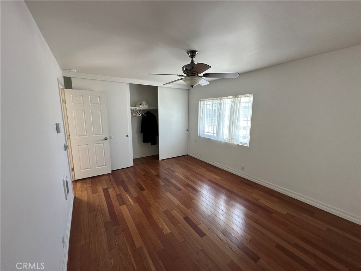
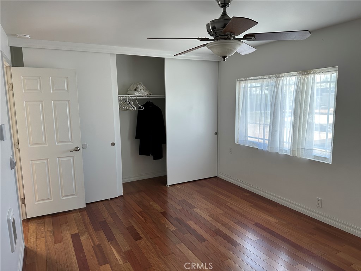
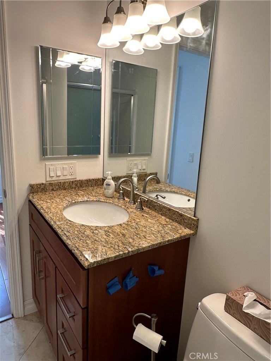
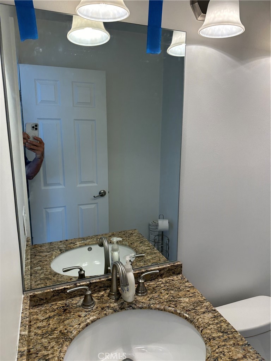
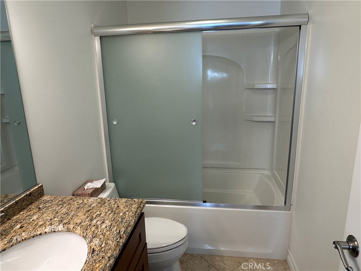
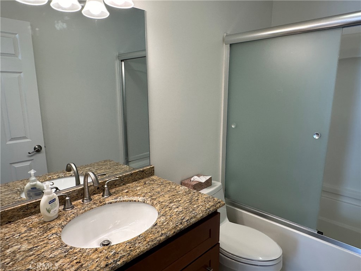
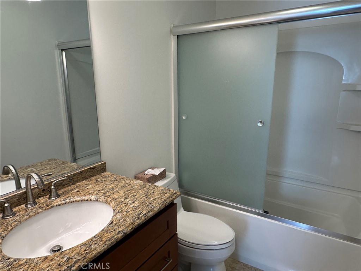
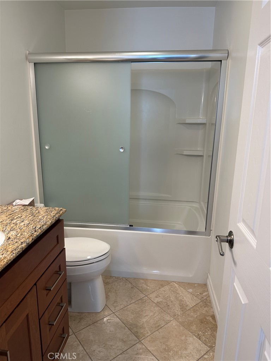
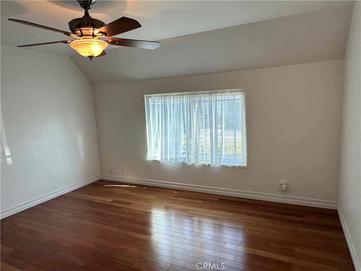
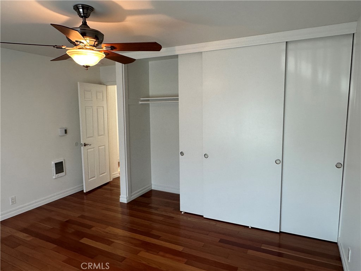
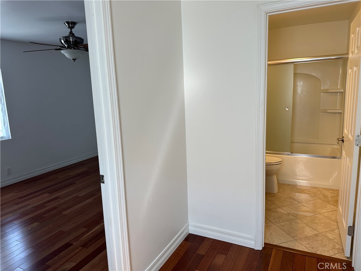
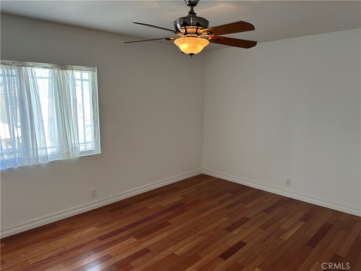
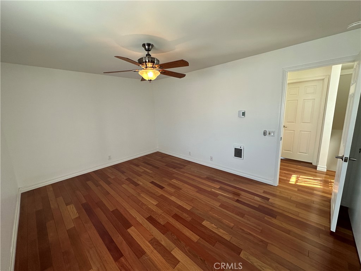
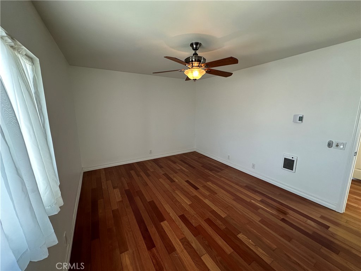
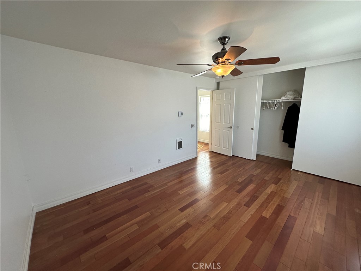
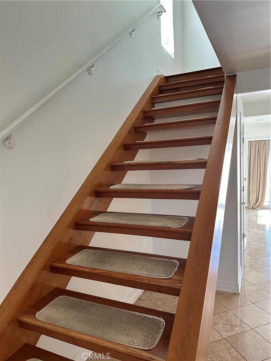
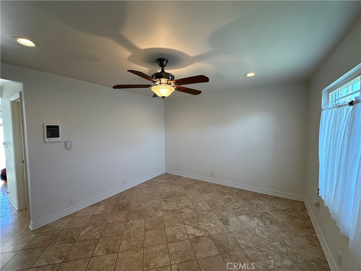
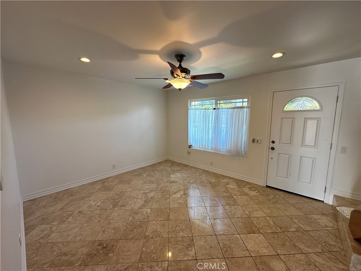
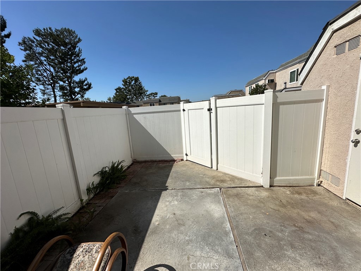
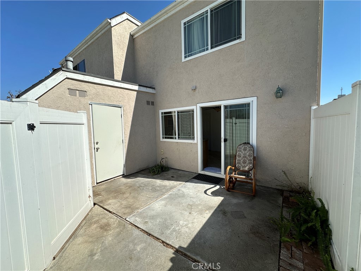
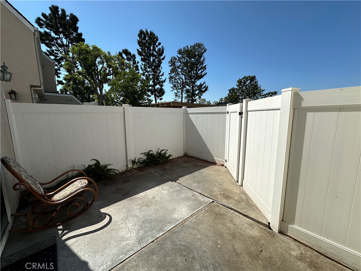
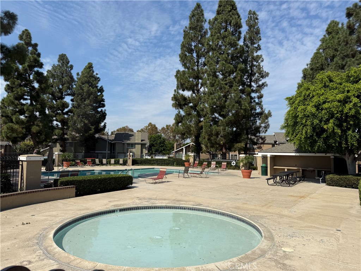
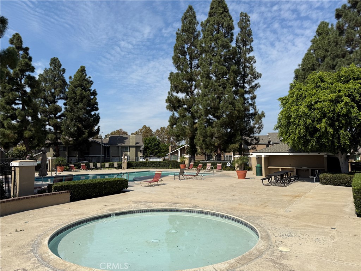
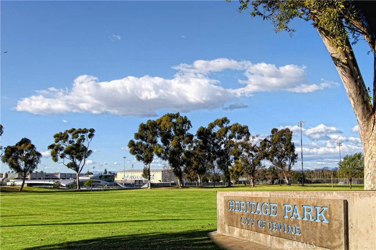
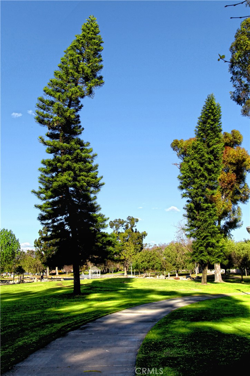
Property Description
Nice Heritage End Unit. 2 Bedrooms 1 1/2 Baths. End of Units. Nice Open Floor Plan. Bright and Open. Nice Updates. Luxury Tile Flooring, Granite Counter with Nice Cabinets in the Kitchen with Stainless Steel Appliances, Eating Area in the Kitchen. New Bathroom Vanities and Faucets. Large Living Room. Washer Dryer hookups off Kitchen. Dual Pane Windows Sliding Door in Kitchen from the Backyard Patio. Close To Schools and Shopping. Detached Single Car Carport . Includes HOA Pool. Park across the Street. Close to Community Pool, Greenbelt, Playground. Award Winning Irvine Schools. Close to Heritage Park Library, Community Center, Playgrounds, Indoor Facilities, Athletic Fields and Courts
Interior Features
| Laundry Information |
| Location(s) |
Inside, Laundry Room |
| Kitchen Information |
| Features |
Granite Counters, Remodeled, Self-closing Cabinet Doors, Updated Kitchen |
| Bedroom Information |
| Features |
All Bedrooms Up |
| Bedrooms |
2 |
| Bathroom Information |
| Features |
Bathroom Exhaust Fan, Bathtub, Closet, Granite Counters, Remodeled, Tub Shower, Upgraded |
| Bathrooms |
2 |
| Flooring Information |
| Material |
Laminate |
| Interior Information |
| Features |
Ceiling Fan(s), Eat-in Kitchen, Granite Counters, Recessed Lighting, All Bedrooms Up |
| Cooling Type |
None |
Listing Information
| Address |
11 Albany , #57 |
| City |
Irvine |
| State |
CA |
| Zip |
92604 |
| County |
Orange |
| Listing Agent |
Kevin Doverspike DRE #01791998 |
| Co-Listing Agent |
Kyler Doverspike DRE #02213876 |
| Courtesy Of |
Re/Max Premier Realty |
| List Price |
$3,200/month |
| Status |
Active |
| Type |
Residential Lease |
| Subtype |
Condominium |
| Structure Size |
1,014 |
| Lot Size |
N/A |
| Year Built |
1977 |
Listing information courtesy of: Kevin Doverspike, Kyler Doverspike, Re/Max Premier Realty. *Based on information from the Association of REALTORS/Multiple Listing as of Dec 20th, 2024 at 6:11 PM and/or other sources. Display of MLS data is deemed reliable but is not guaranteed accurate by the MLS. All data, including all measurements and calculations of area, is obtained from various sources and has not been, and will not be, verified by broker or MLS. All information should be independently reviewed and verified for accuracy. Properties may or may not be listed by the office/agent presenting the information.



































