2324 Tice Creek Dr , #3, Walnut Creek, CA 94595
-
Listed Price :
$720,000
-
Beds :
2
-
Baths :
2
-
Property Size :
1,136 sqft
-
Year Built :
1964
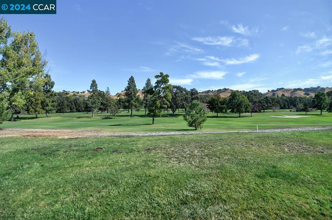
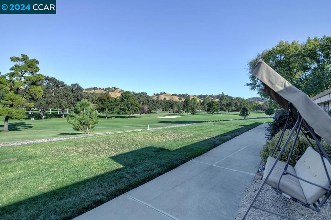
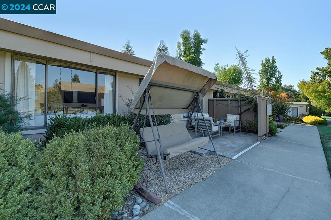
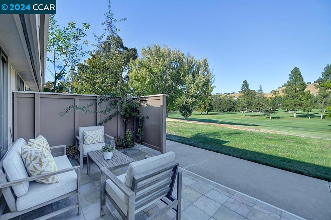
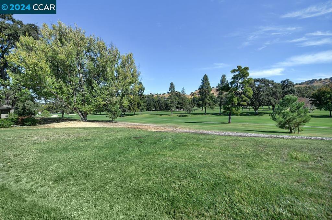
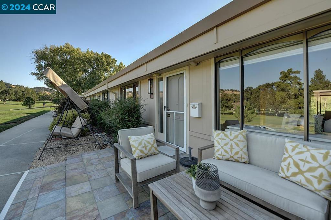
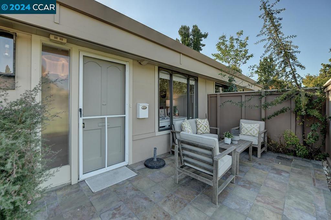
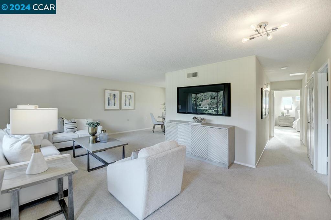
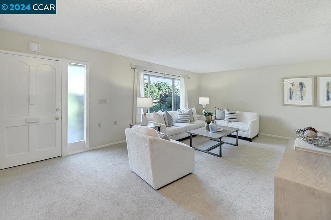
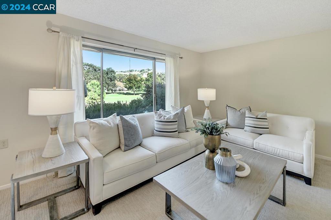
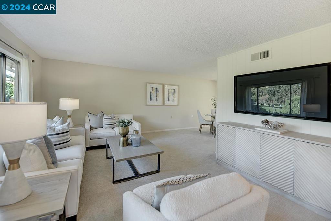
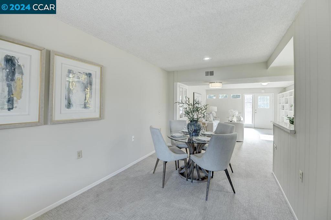
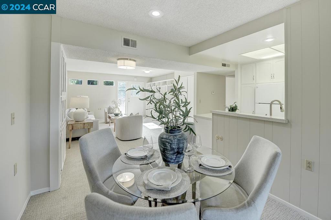
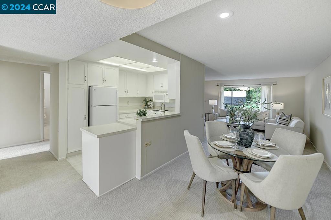
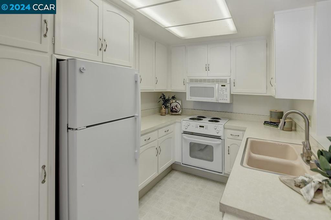
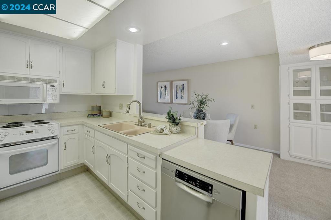
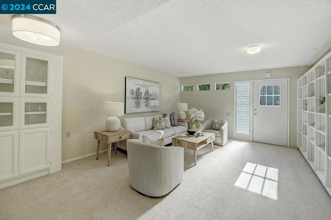
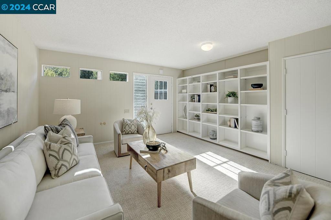
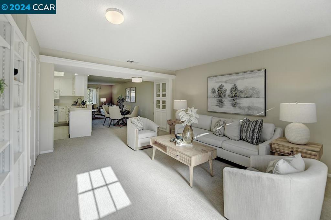
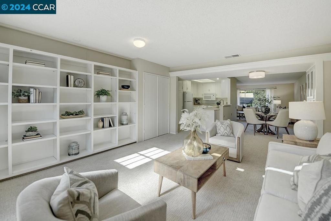

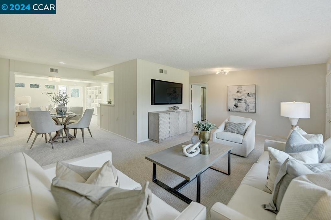
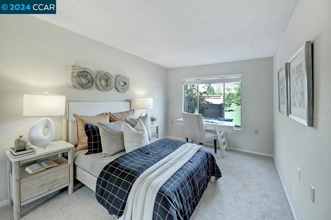
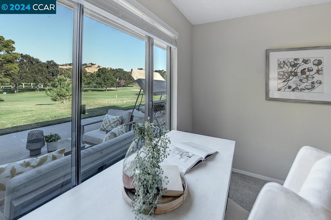
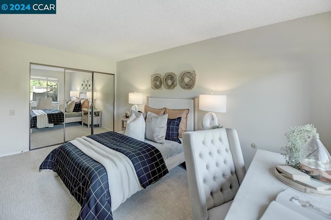
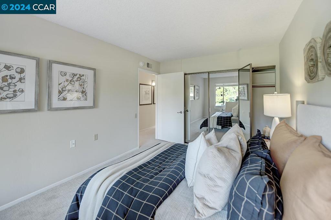
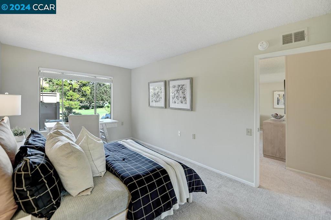
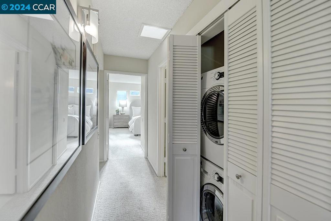
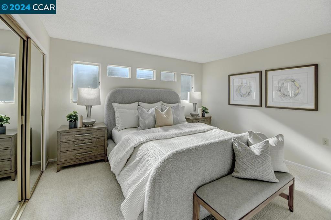
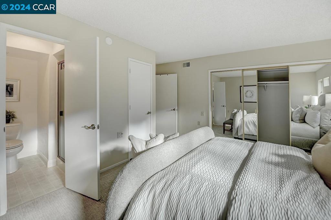
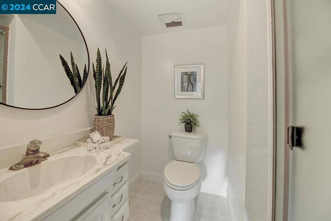
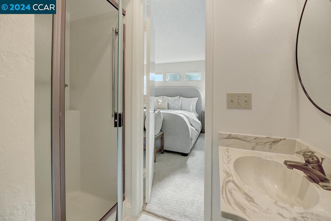
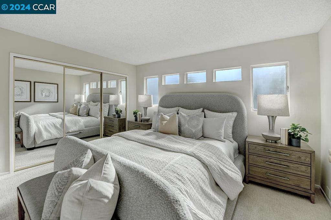
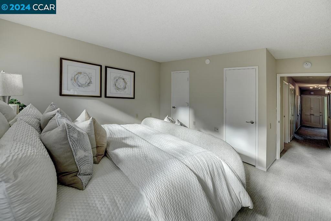
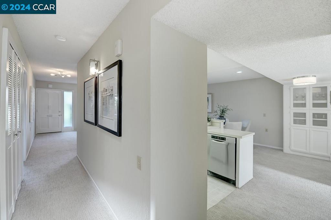
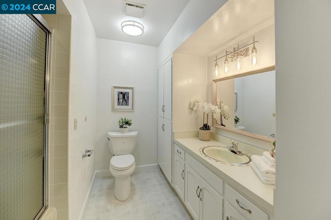
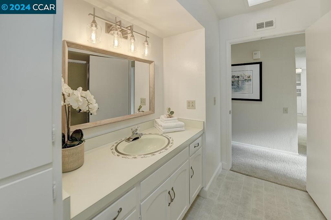
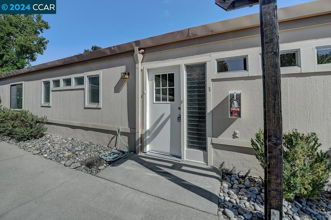
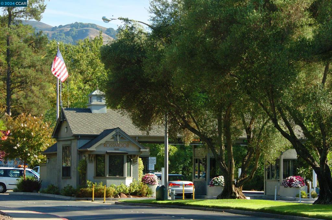
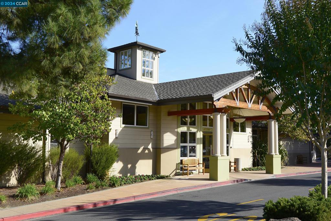
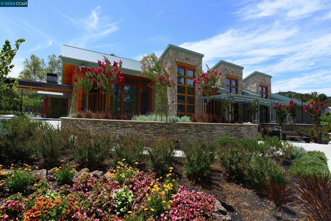
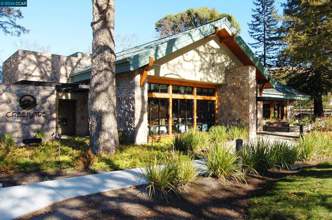

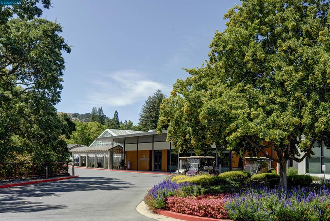
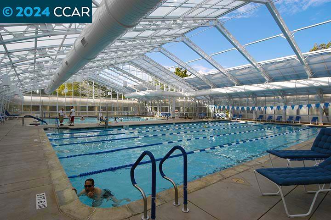
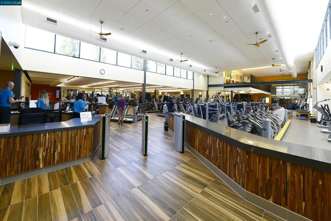
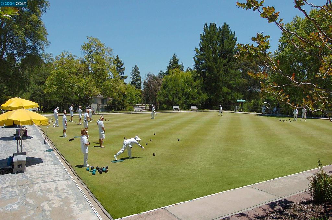
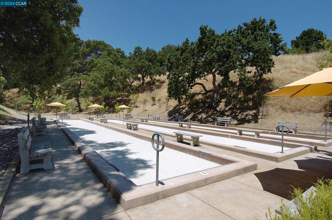

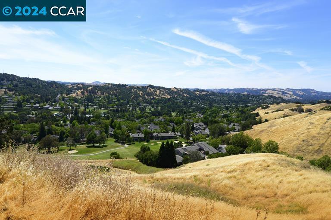
Property Description
The ever coveted level-in, single story San Franciscan model located in a prime location with unobstructed view of golf course and lush landscape. This home has been expanded creating a large family room bringing the total square footage to approximately 1,400. The layout flows nicely from one room to the other making the home feel expansive with lots of nice details throughout. Value of this home is also complemented by its perfect location with a short walk to many of Rossmoor’s wonderful amenities; Golf Course, Creekside Restaurant, Event Center, Stanley Dollar Clubhouse & Pool, Fitness Center, Gateway Clubhouse and many more creating a healthy lifestyle. This is a home you will enjoy for many years to come! Welcome Home !
Interior Features
| Kitchen Information |
| Features |
Laminate Counters |
| Bedroom Information |
| Bedrooms |
2 |
| Bathroom Information |
| Features |
Tile Counters, Tub Shower |
| Bathrooms |
2 |
| Flooring Information |
| Material |
Carpet, Vinyl |
| Interior Information |
| Cooling Type |
Central Air |
Listing Information
| Address |
2324 Tice Creek Dr , #3 |
| City |
Walnut Creek |
| State |
CA |
| Zip |
94595 |
| County |
Contra Costa |
| Listing Agent |
Lori Young DRE #01363672 |
| Courtesy Of |
Rossmoor Realty / J.H. Russell |
| List Price |
$720,000 |
| Status |
Active |
| Type |
Residential |
| Subtype |
Condominium |
| Structure Size |
1,136 |
| Year Built |
1964 |
Listing information courtesy of: Lori Young, Rossmoor Realty / J.H. Russell. *Based on information from the Association of REALTORS/Multiple Listing as of Oct 16th, 2024 at 12:33 PM and/or other sources. Display of MLS data is deemed reliable but is not guaranteed accurate by the MLS. All data, including all measurements and calculations of area, is obtained from various sources and has not been, and will not be, verified by broker or MLS. All information should be independently reviewed and verified for accuracy. Properties may or may not be listed by the office/agent presenting the information.


















































