1801 Sage Drive, Hollister, CA 95023
-
Listed Price :
$929,999
-
Beds :
4
-
Baths :
3
-
Property Size :
2,422 sqft
-
Year Built :
2017
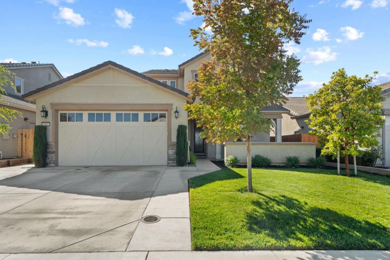
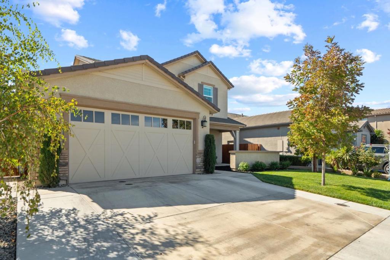
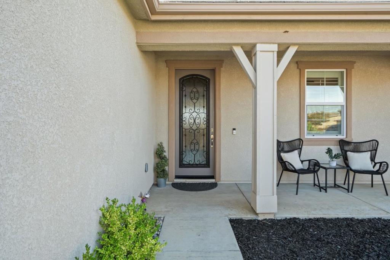
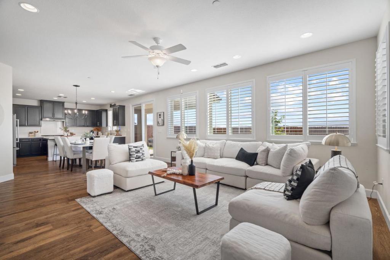
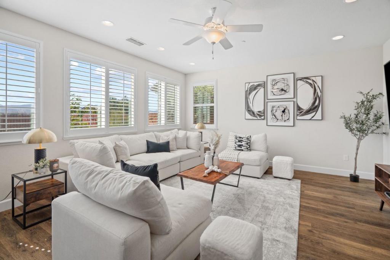
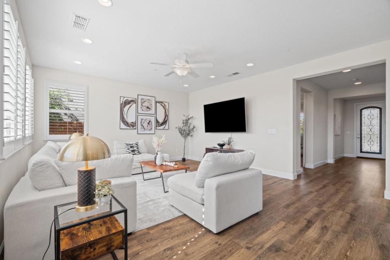
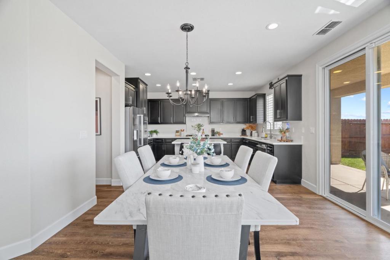
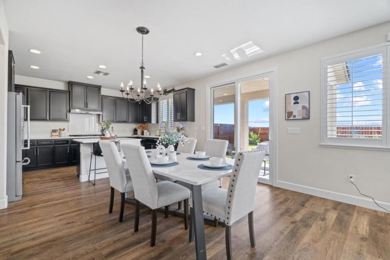
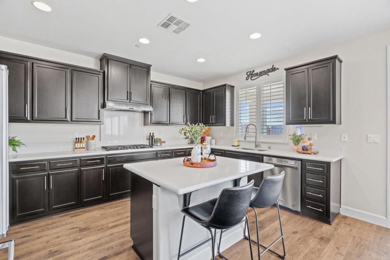
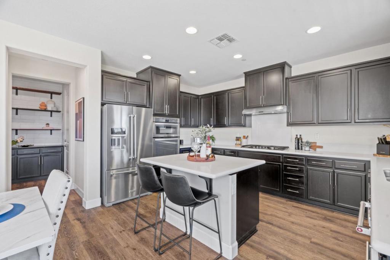
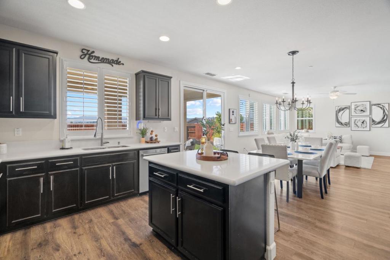
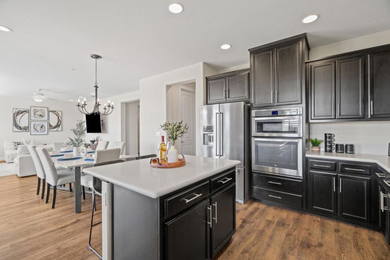
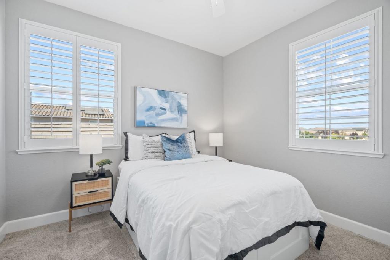
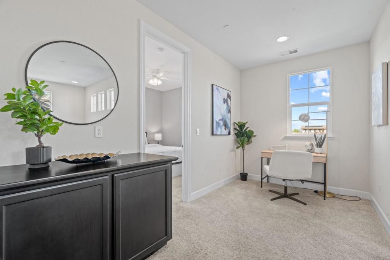
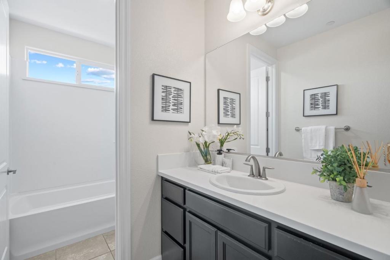
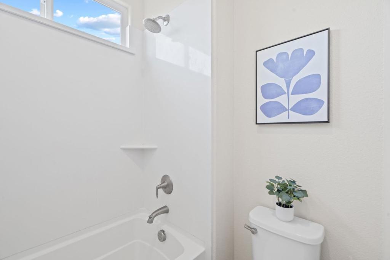
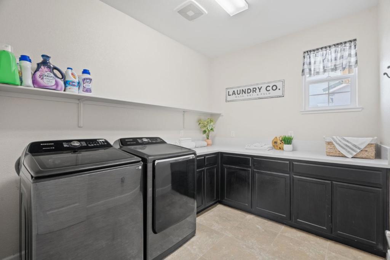
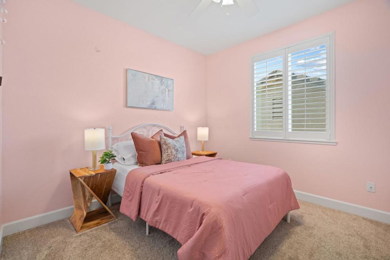
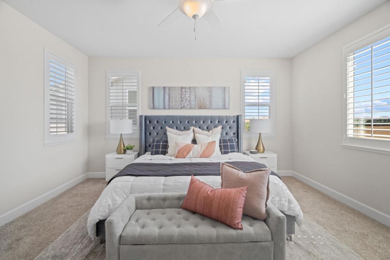
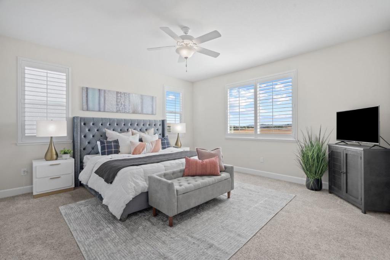
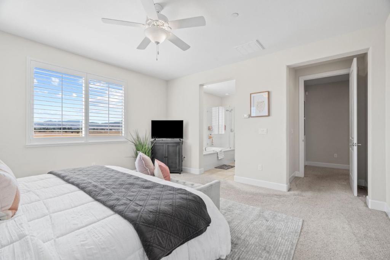
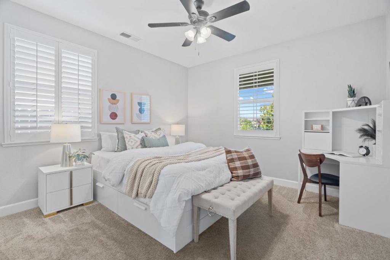
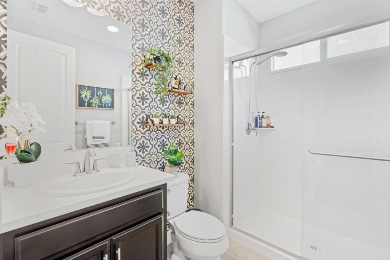
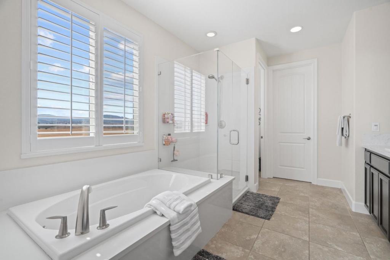
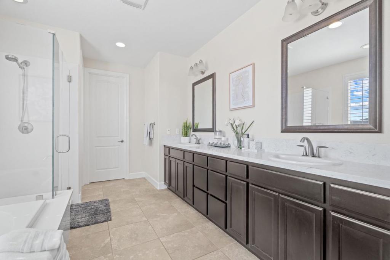
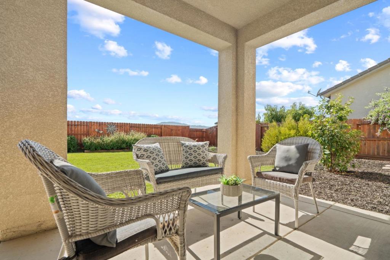
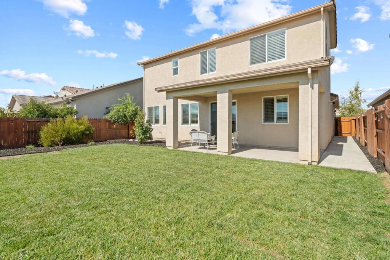
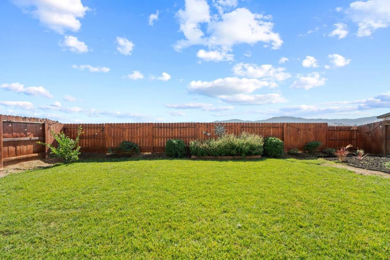
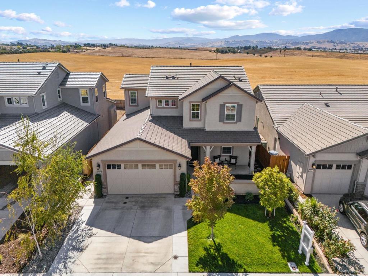
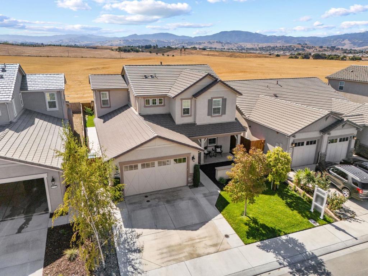
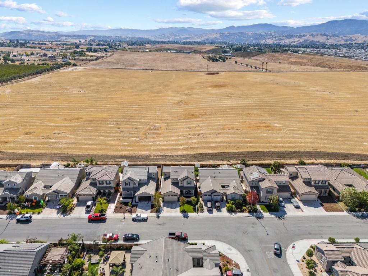
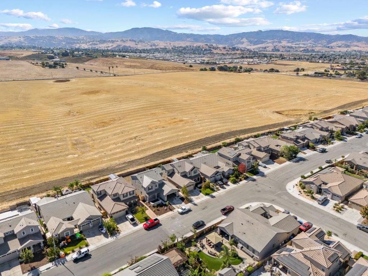
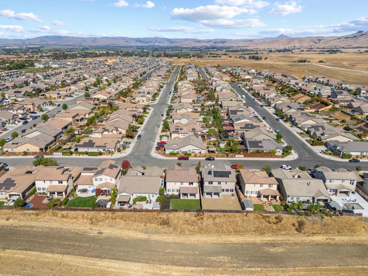
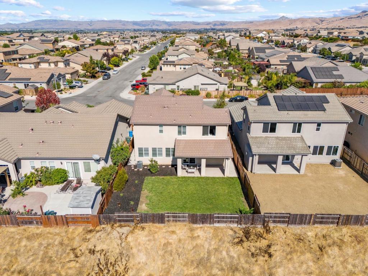
Property Description
STYLISH HOME WITH VINEYARD VIEWS | Affording soothing views of vineyards and scenic foothills, this home in the private Santana Ranch community abounds with beautiful finishes and modern versatility. Enjoy special amenities like luxury floors, plantation shutters, a courtyard-style entry with custom door, three-car garage, and more. Interiors follow a sought-after floorplan anchored by living and dining areas that flow into a tastefully appointed island kitchen with walk-in pantry. Prime for entertaining, the rear veranda overlooks a lush backyard with plenty of space to play or relax. A sun-lit staircase leads to a loft/office, oversized laundry, and three more bedrooms, including a vast primary suite with luxury bath and spacious walk-in closet. Stroll to Rancho Santana School (K-8) and two community parks while within moments of freeways and attractions like shopping, dining, vineyards, Premiere Cinemas, swimming at Baler Aquatic Center, and more!
Interior Features
| Kitchen Information |
| Features |
Kitchen Island |
| Bedroom Information |
| Bedrooms |
4 |
| Bathroom Information |
| Bathrooms |
3 |
| Interior Information |
| Cooling Type |
Central Air |
Listing Information
| Address |
1801 Sage Drive |
| City |
Hollister |
| State |
CA |
| Zip |
95023 |
| County |
San Benito |
| Listing Agent |
Adrian Castillo DRE #02072215 |
| Courtesy Of |
Real Brokerage Technologies |
| List Price |
$929,999 |
| Status |
Active |
| Type |
Residential |
| Subtype |
Single Family Residence |
| Structure Size |
2,422 |
| Lot Size |
6,025 |
| Year Built |
2017 |
Listing information courtesy of: Adrian Castillo, Real Brokerage Technologies. *Based on information from the Association of REALTORS/Multiple Listing as of Oct 30th, 2024 at 4:44 PM and/or other sources. Display of MLS data is deemed reliable but is not guaranteed accurate by the MLS. All data, including all measurements and calculations of area, is obtained from various sources and has not been, and will not be, verified by broker or MLS. All information should be independently reviewed and verified for accuracy. Properties may or may not be listed by the office/agent presenting the information.


































