1541 Ashwood Dr, Martinez, CA 94553
-
Listed Price :
$549,000
-
Beds :
2
-
Baths :
3
-
Property Size :
1,152 sqft
-
Year Built :
1977
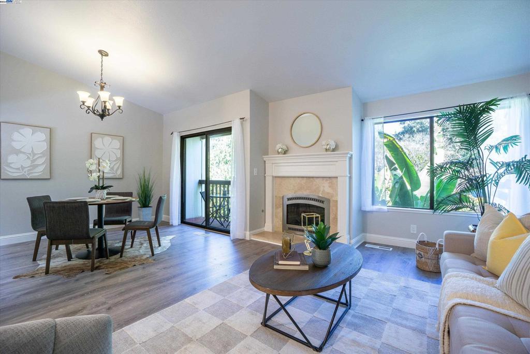

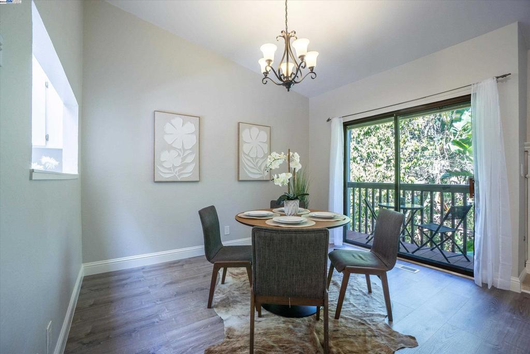
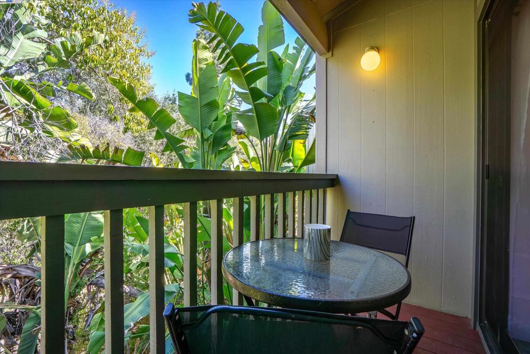
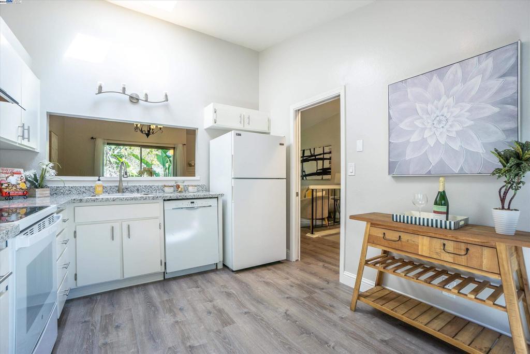



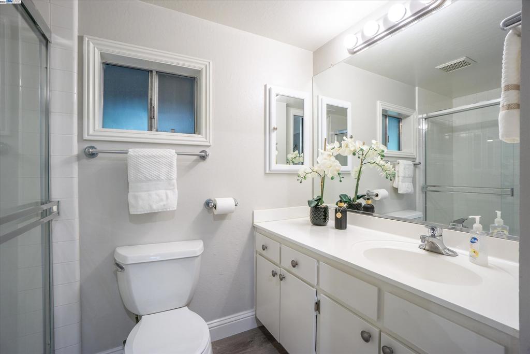


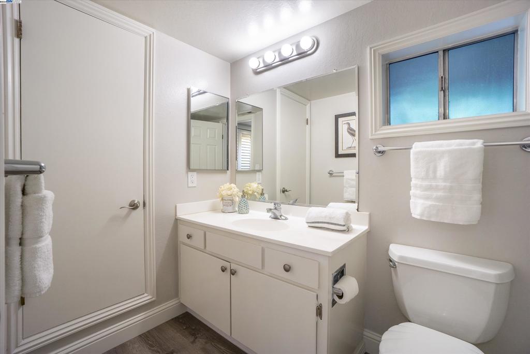
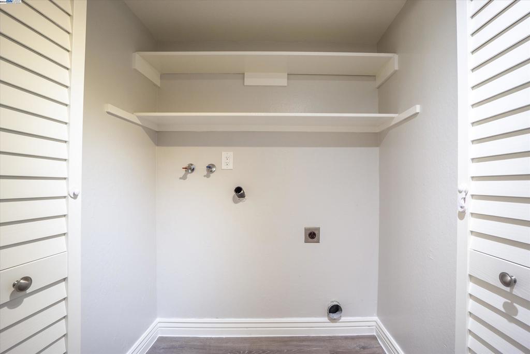
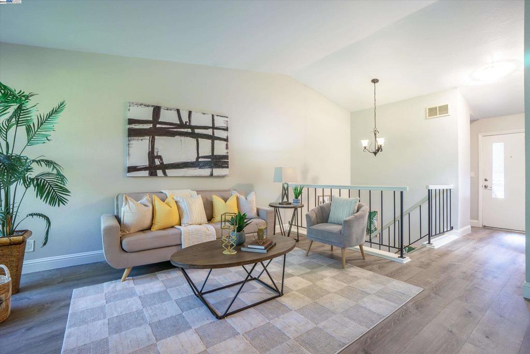
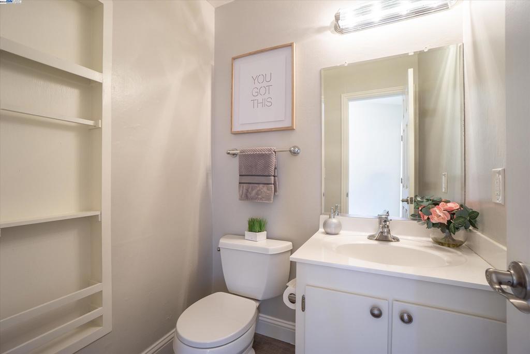

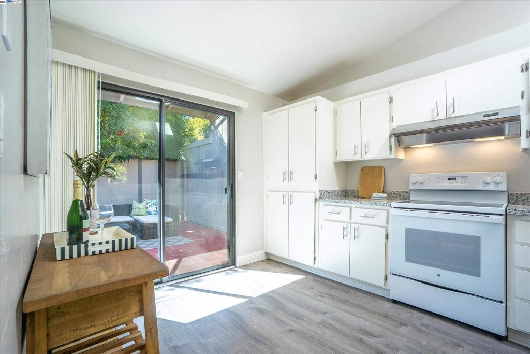
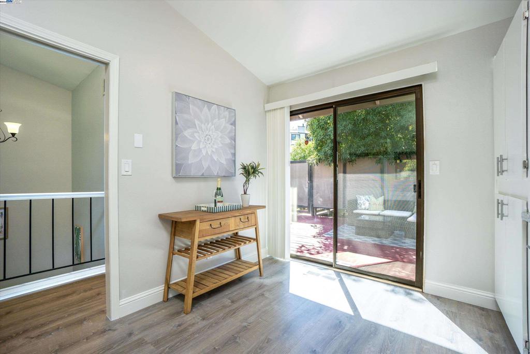
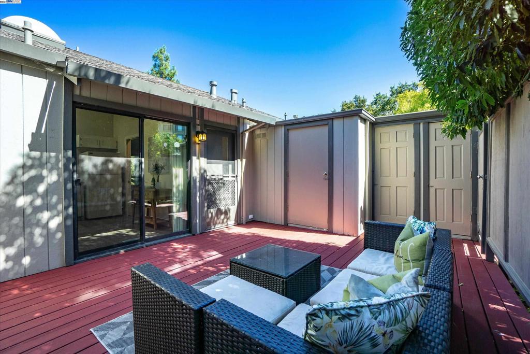
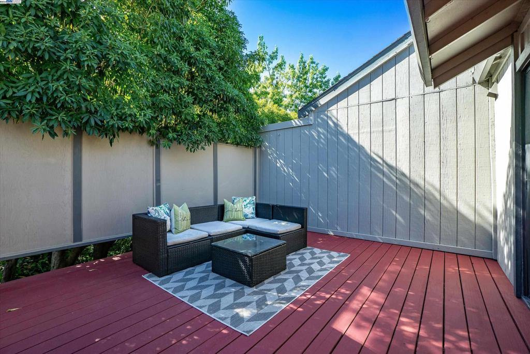
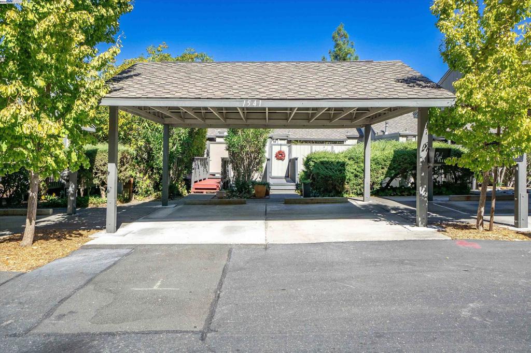
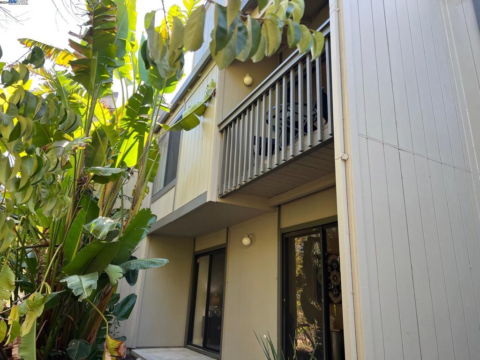
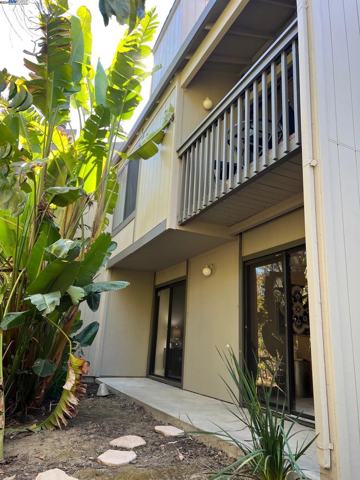
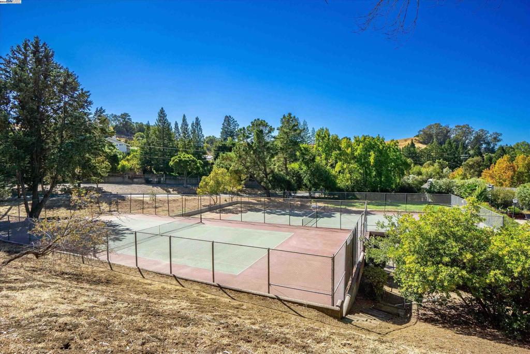
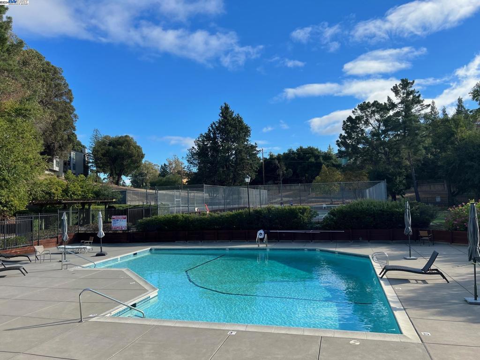
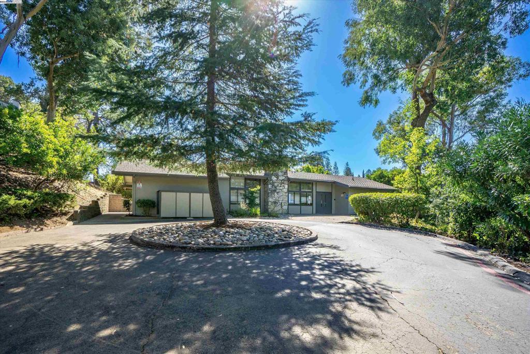
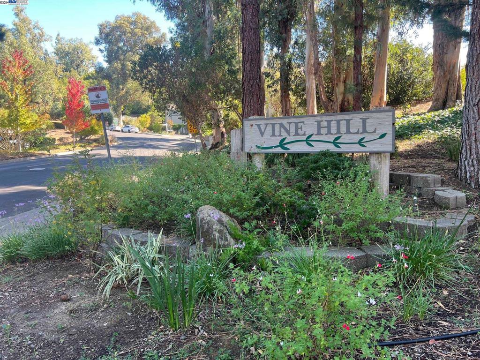
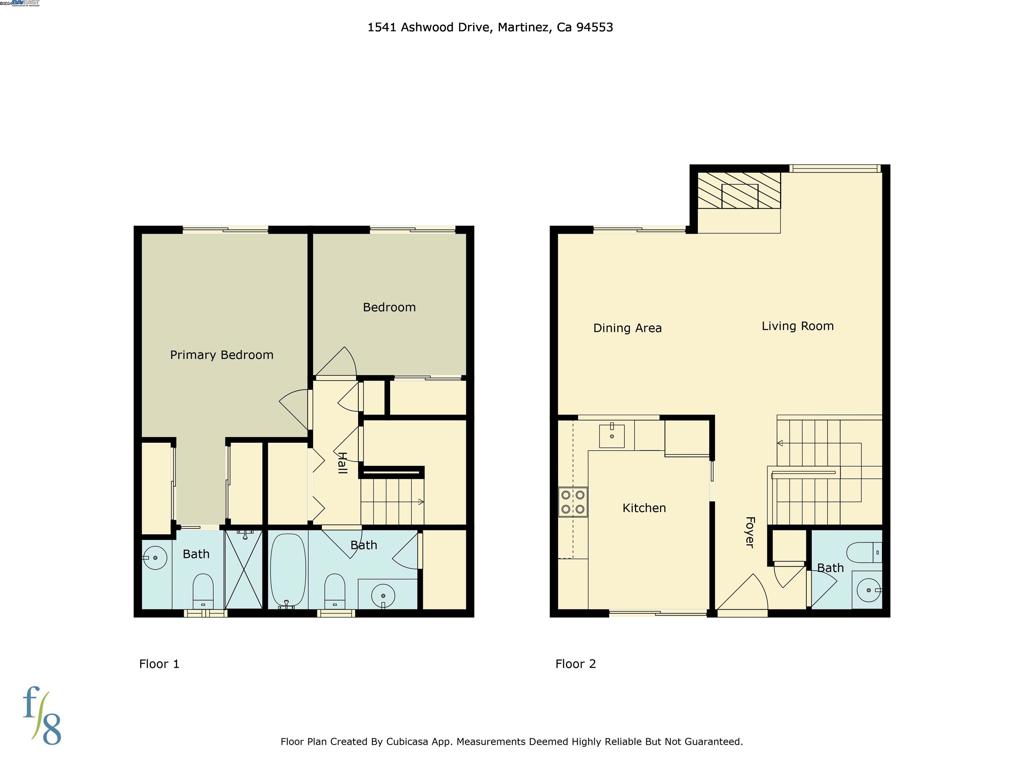
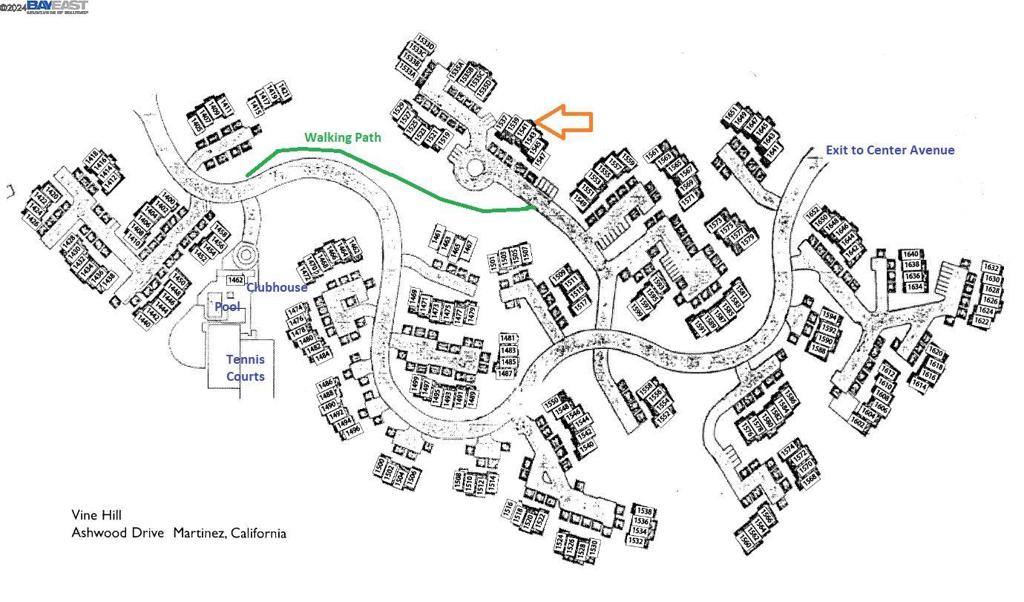
Property Description
Set in a secluded location within the Vine Hill community lies this tranquil townhome. A feel of the tropics welcomes you upon entering the main living area with a towering bird of paradise located off the deck. Unit features new interior paint throughout, new laminate flooring upstairs, new carpeting downstairs, new granite countertops in the kitchen, Bosch dishwasher, vaulted ceilings, high end travertine style gas insert fireplace and hearth, 1/2 bath located upstairs. Downstairs you will find a primary bedroom featuring an ensuite, with both bedrooms offering access to the ground floor patio. Generous sized front deck for entertaining which features a slider leading to the kitchen. 2 assigned covered parking spots are located directly in front of the unit in the carport. The Vine Hill development offer tennis courts, community pool & clubhouse. This townhome is centrally located in the heart of Martinez not far from schools, downtown shopping, restaurants, cafes, BART and surrounding freeways.
Interior Features
| Kitchen Information |
| Features |
Stone Counters |
| Bedroom Information |
| Bedrooms |
2 |
| Bathroom Information |
| Bathrooms |
3 |
| Flooring Information |
| Material |
Carpet, Laminate |
| Interior Information |
| Cooling Type |
Central Air |
Listing Information
| Address |
1541 Ashwood Dr |
| City |
Martinez |
| State |
CA |
| Zip |
94553 |
| County |
Contra Costa |
| Listing Agent |
Scott Rasmussen DRE #01417912 |
| Courtesy Of |
KW Advisors East Bay |
| List Price |
$549,000 |
| Status |
Active |
| Type |
Residential |
| Subtype |
Townhouse |
| Structure Size |
1,152 |
| Lot Size |
968 |
| Year Built |
1977 |
Listing information courtesy of: Scott Rasmussen, KW Advisors East Bay. *Based on information from the Association of REALTORS/Multiple Listing as of Oct 31st, 2024 at 4:20 PM and/or other sources. Display of MLS data is deemed reliable but is not guaranteed accurate by the MLS. All data, including all measurements and calculations of area, is obtained from various sources and has not been, and will not be, verified by broker or MLS. All information should be independently reviewed and verified for accuracy. Properties may or may not be listed by the office/agent presenting the information.





























