421 Chaucer Street, Palo Alto, CA 94301
-
Listed Price :
$5,195,000
-
Beds :
3
-
Baths :
4
-
Property Size :
2,745 sqft
-
Year Built :
1951
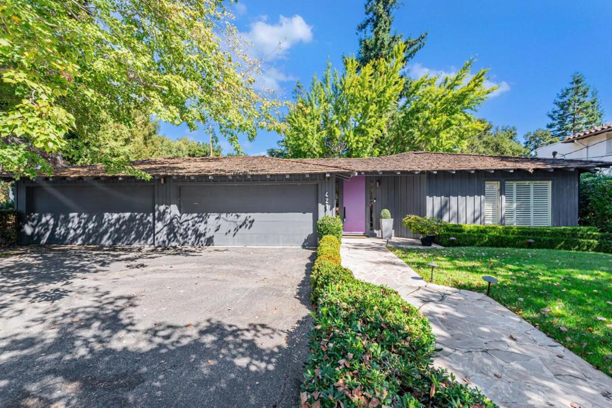
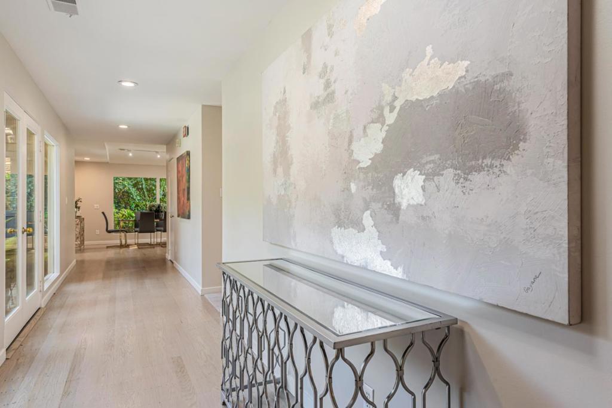
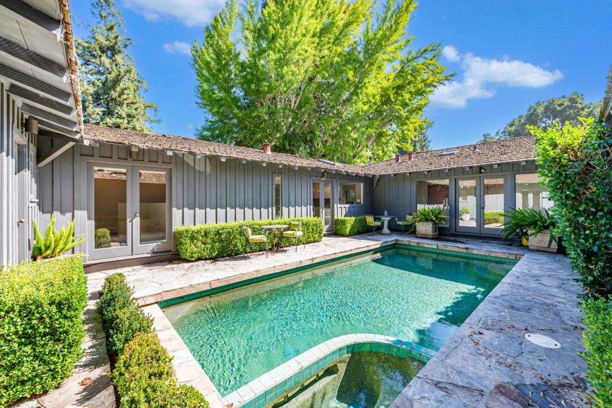
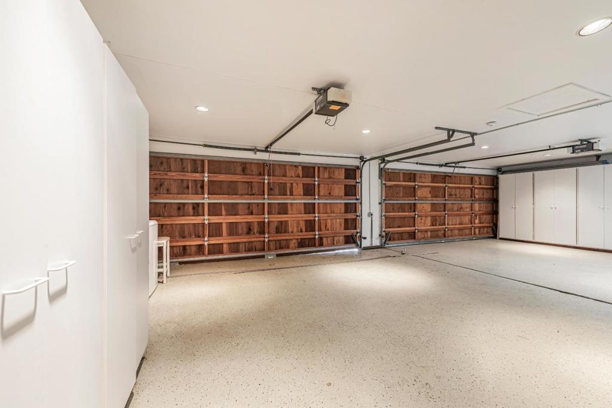





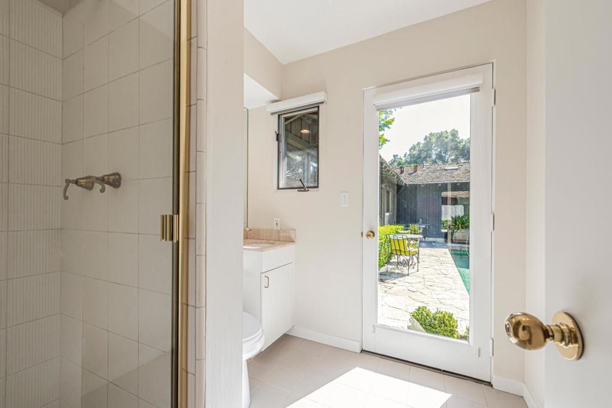

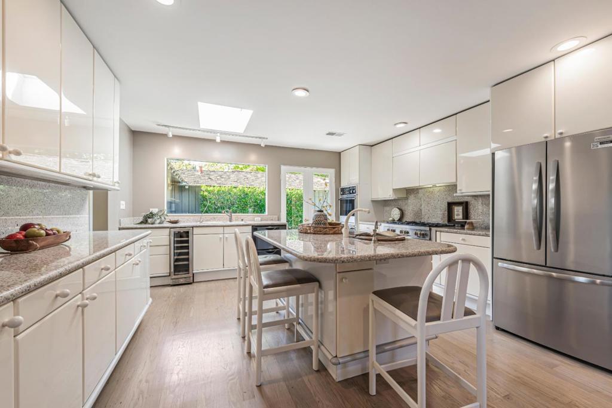
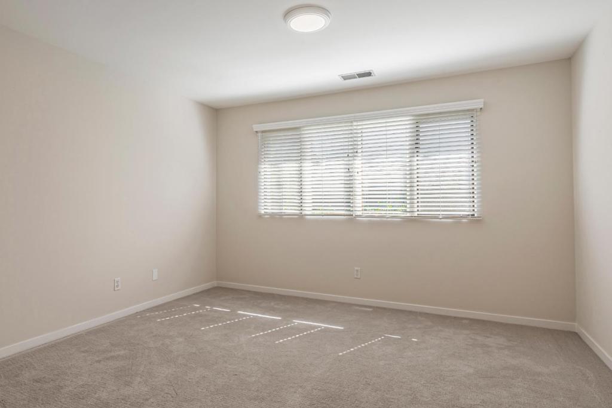
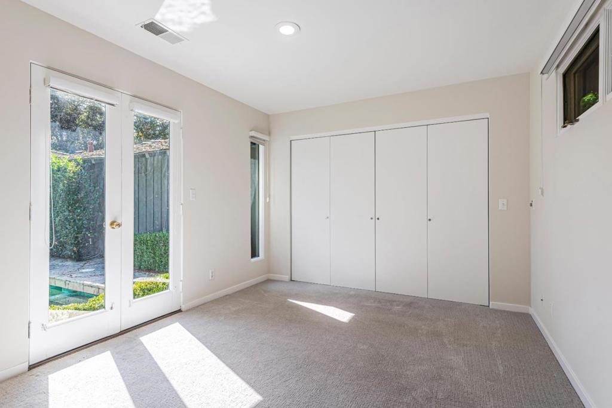
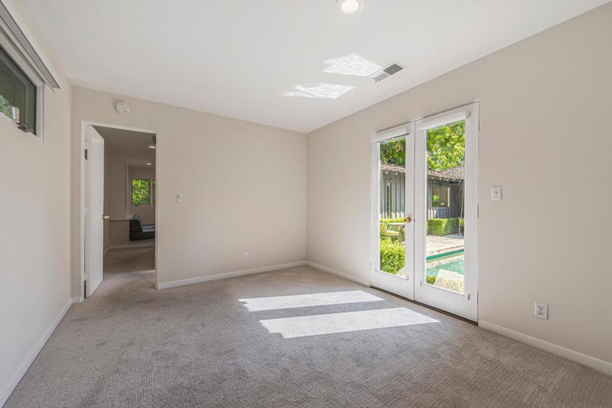
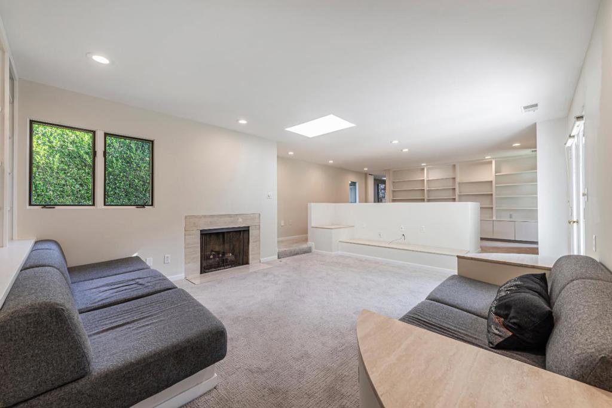
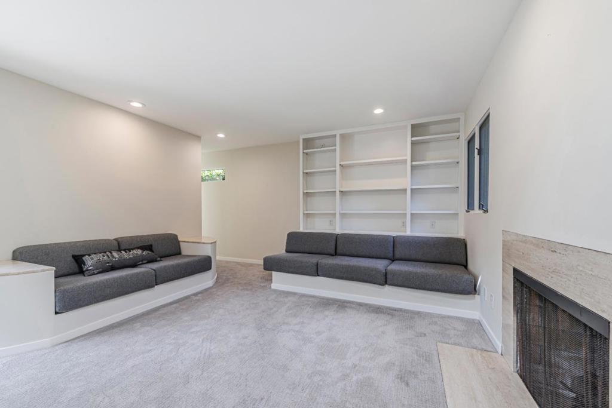
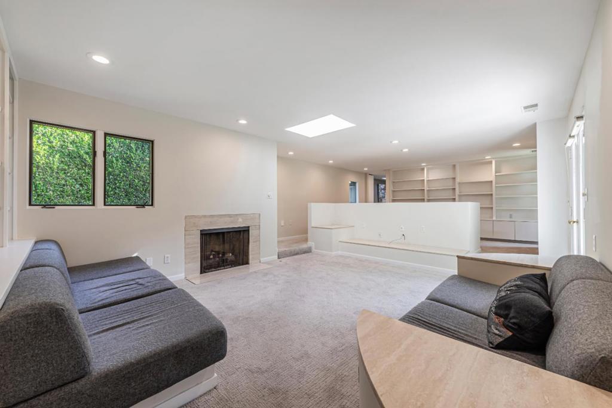
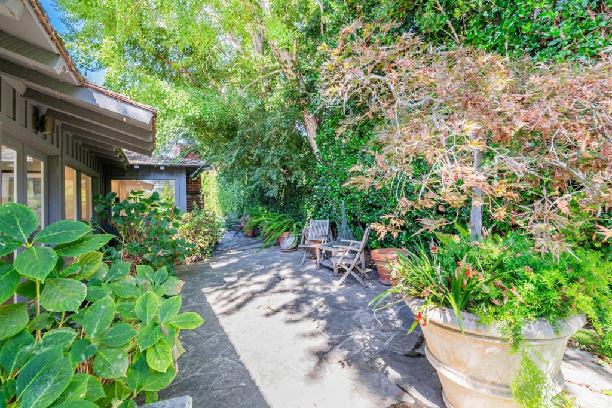
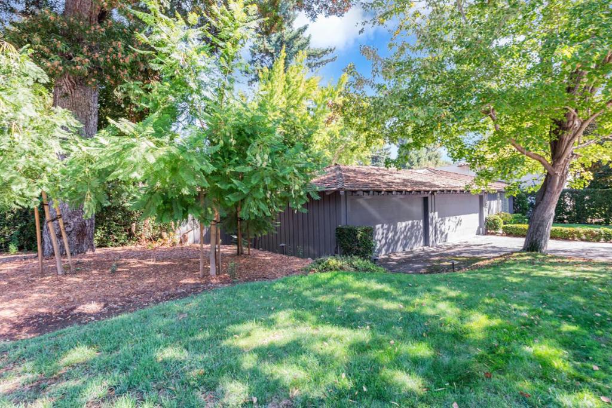
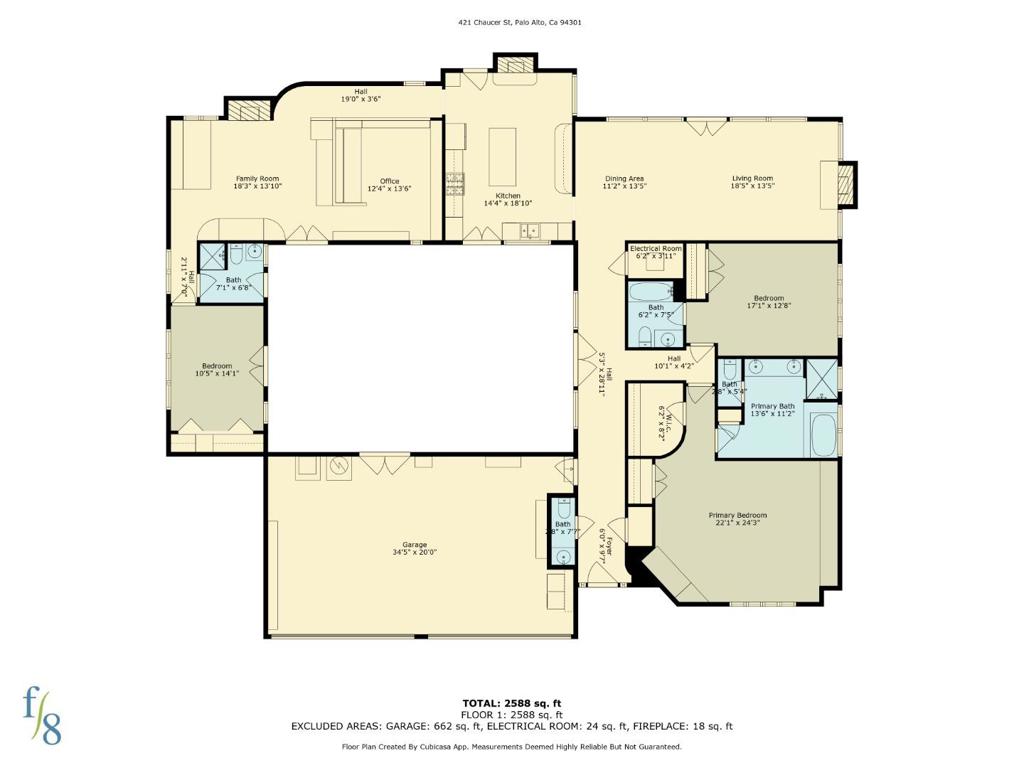
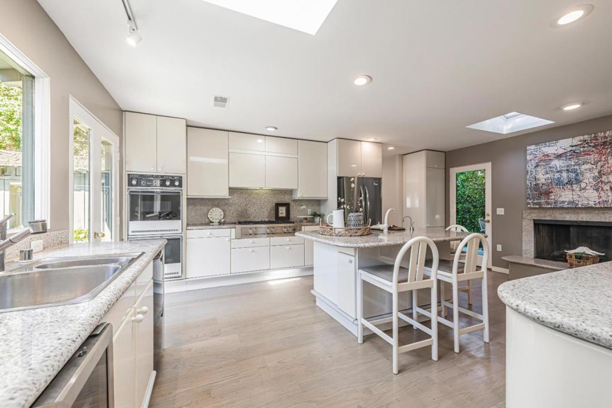
Property Description
This contemporary, light-filled, one-level home is in the Crescent Park area of Palo Alto and was designed by Scott Mitchell. This home boasts three en-suite Bedrooms, three gas log fireplaces, and lots of storage. In addition, A powder room, coat closet, and large living/dining area are perfect for entertaining. A large and well-appointed kitchen featuring custom Siematic cabinets, a large island that seats 6, a wine fridge, a Bertezonni cooktop, Dishwasher drawers, a Fireplace, and lots of storage. Continue through to an office (with a built-in desk), a family room with a fireplace, built-in seating, and another guest suite. The home is built around the heated pool/jacuzzi and has a lovely backyard for sitting or entertaining. Features: hardwood floors, Newer carpet, Fresh paint, Skylights throughout, LED lighting, Central vacuum, EV, 4-car garage. Close to freeways and shopping, along with top-rated Palo Alto Schools. The alarm system and washer/dryer complete this beautiful home.
Interior Features
| Laundry Information |
| Location(s) |
In Garage |
| Kitchen Information |
| Features |
Granite Counters, Kitchen Island |
| Bedroom Information |
| Bedrooms |
3 |
| Bathroom Information |
| Features |
Dual Sinks |
| Bathrooms |
4 |
| Flooring Information |
| Material |
Carpet, Concrete, Tile, Wood |
| Interior Information |
| Features |
Walk-In Closet(s) |
| Cooling Type |
Central Air |
Listing Information
| Address |
421 Chaucer Street |
| City |
Palo Alto |
| State |
CA |
| Zip |
94301 |
| County |
Santa Clara |
| Listing Agent |
John Marshall DRE #01386617 |
| Courtesy Of |
Coldwell Banker Realty |
| List Price |
$5,195,000 |
| Status |
Active |
| Type |
Residential |
| Subtype |
Single Family Residence |
| Structure Size |
2,745 |
| Lot Size |
10,000 |
| Year Built |
1951 |
Listing information courtesy of: John Marshall, Coldwell Banker Realty. *Based on information from the Association of REALTORS/Multiple Listing as of Dec 16th, 2024 at 3:13 PM and/or other sources. Display of MLS data is deemed reliable but is not guaranteed accurate by the MLS. All data, including all measurements and calculations of area, is obtained from various sources and has not been, and will not be, verified by broker or MLS. All information should be independently reviewed and verified for accuracy. Properties may or may not be listed by the office/agent presenting the information.






















