1631 Ocala Lane, Beaumont, CA 92223
-
Listed Price :
$609,900
-
Beds :
5
-
Baths :
3
-
Property Size :
2,438 sqft
-
Year Built :
2016

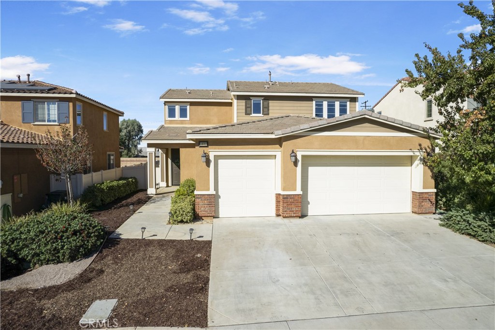
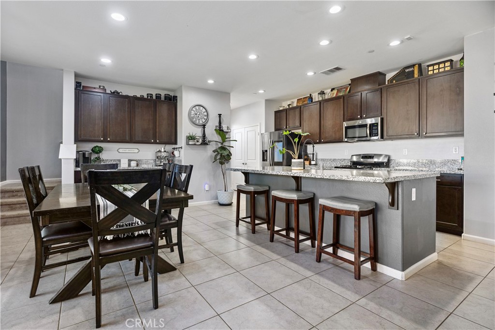
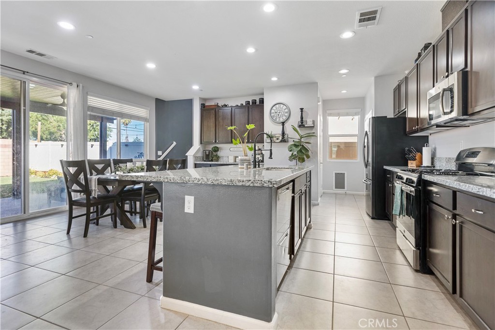
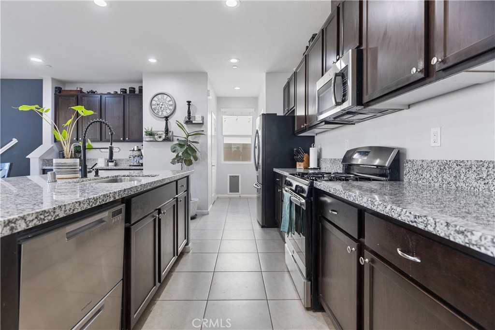
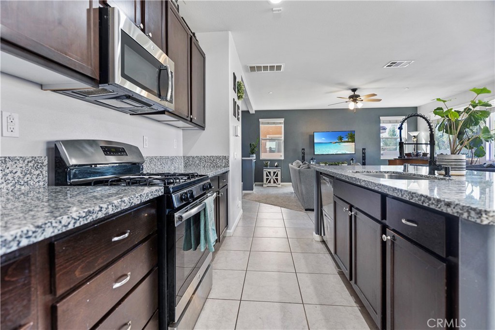
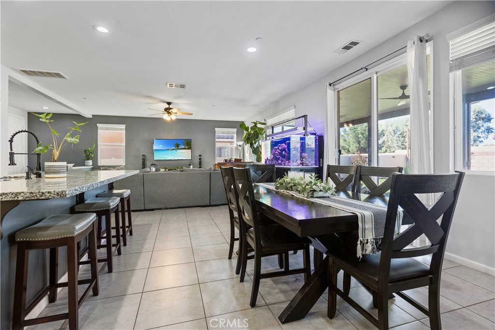
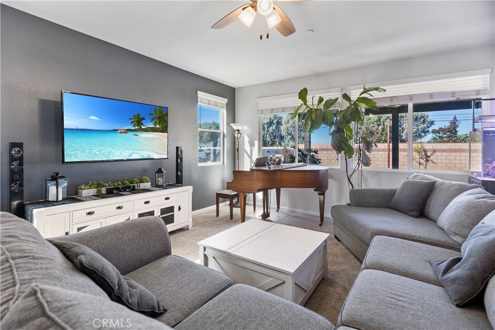
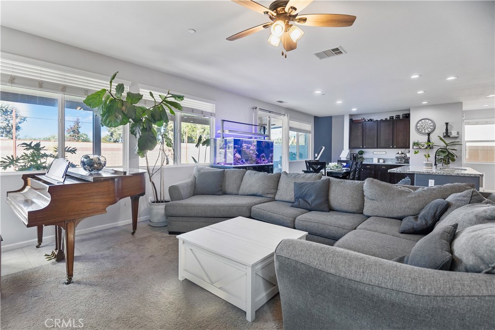
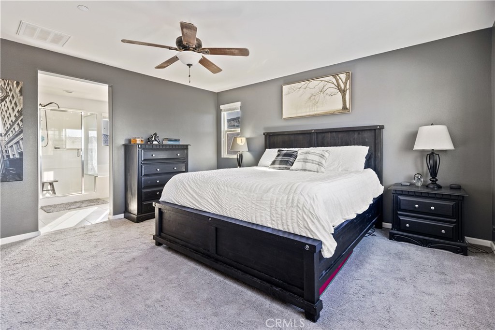
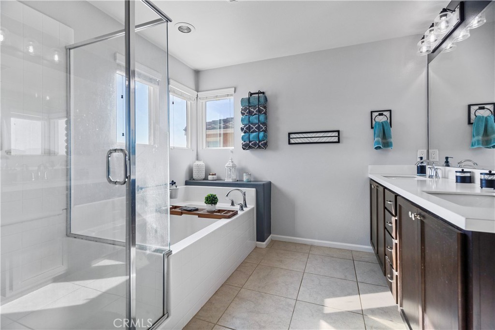
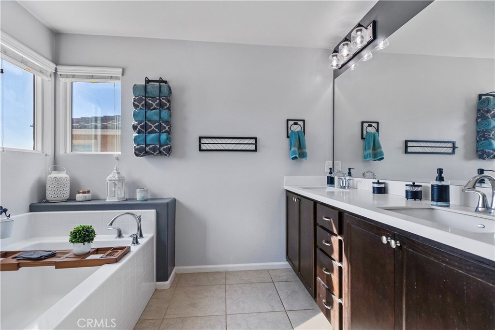
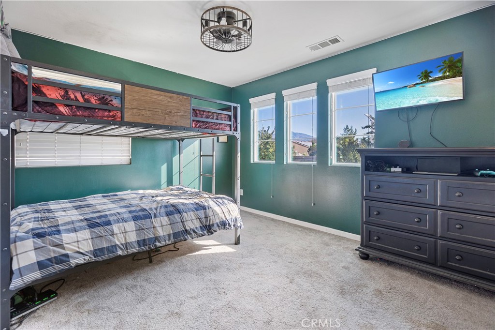
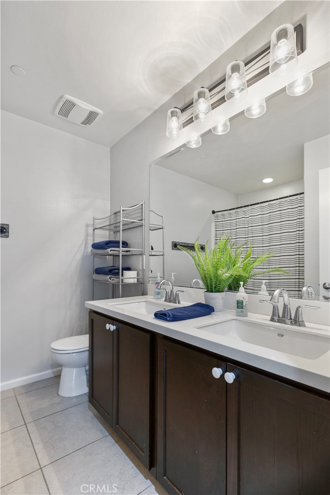
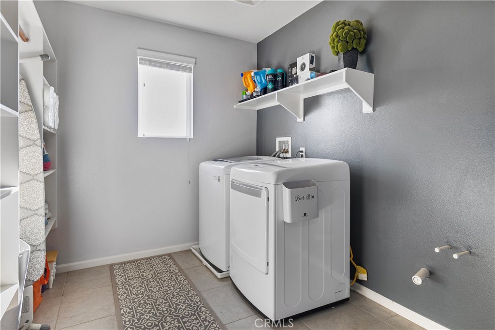
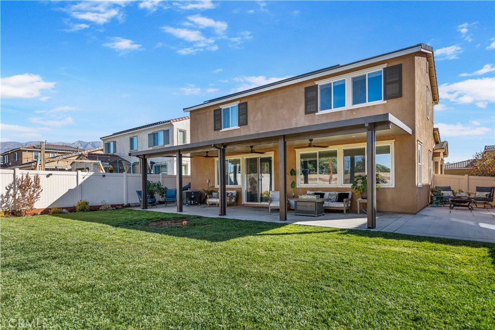
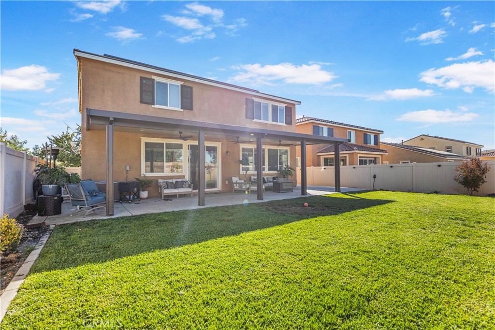
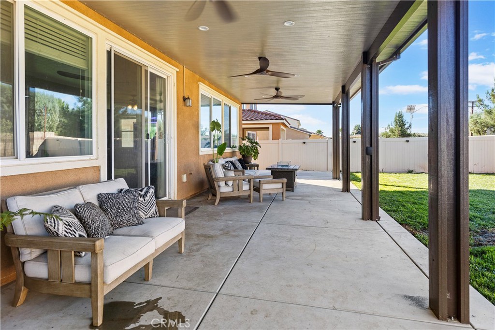
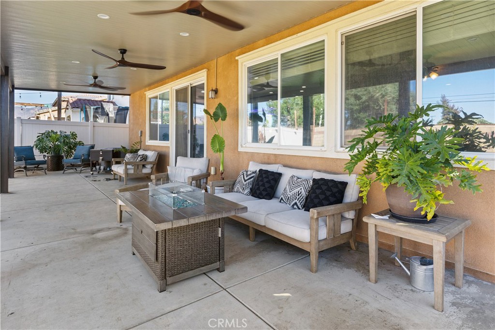
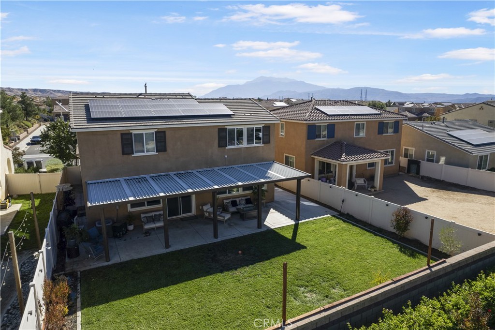
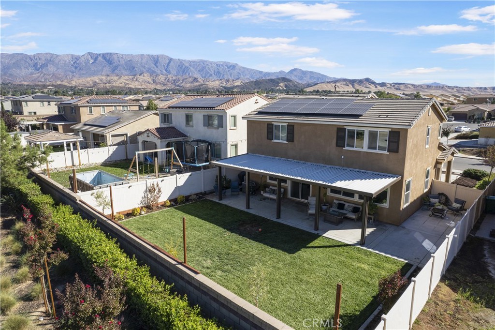
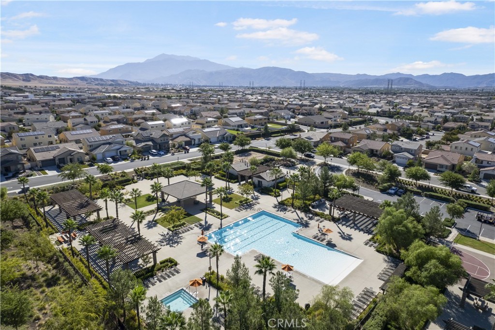
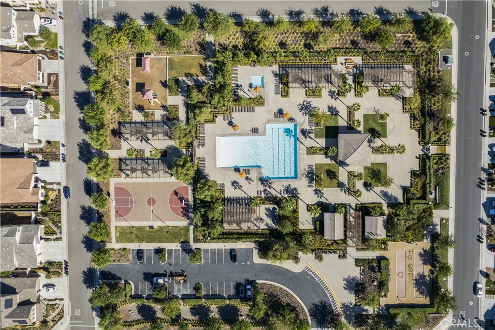
Property Description
Welcome to your dream home! This stunning 5-bedroom, 3-bathroom residence boasts 2,438 sq. ft. of thoughtfully designed living space, perfect for a large family or multi-family living. The flexible floor plan features 2 bedrooms downstairs, ideal for guests or multi-generational living, and an inviting upstairs with the master suite and 2 additional bedrooms. The heart of the home is the expansive kitchen with an oversized granite island, seamlessly flowing into the great room—an entertainer’s delight for hosting or enjoying quality family time.
Upgraded with energy-efficient LED recessed lighting throughout and dual-zone Google Nest learning thermostats, this home is designed for modern living. The XL laundry room is conveniently located upstairs, and an extensive storage closet ensures ample space for all your needs.
Step outside to the newly installed Alumawood patio cover, complete with ceiling fans, recessed lighting, and outlets—built in 2023—perfect for year-round outdoor enjoyment. Envision creating your own backyard oasis in this private space.
Located in the highly sought-after North Sundance Community, you’ll enjoy a low HOA and access to 3 stunning community parks featuring large pools, spas, BBQ pits, playgrounds, and full-size basketball courts—all just a short walk away.
Don’t miss out on this fantastic opportunity to make this beautiful home yours!
Interior Features
| Laundry Information |
| Location(s) |
Washer Hookup, Gas Dryer Hookup, Upper Level |
| Kitchen Information |
| Features |
Granite Counters, Kitchen Island, Kitchen/Family Room Combo, None |
| Bedroom Information |
| Features |
Bedroom on Main Level |
| Bedrooms |
5 |
| Bathroom Information |
| Features |
Bathtub, Dual Sinks, Separate Shower |
| Bathrooms |
3 |
| Interior Information |
| Features |
Breakfast Bar, Ceiling Fan(s), Eat-in Kitchen, Granite Counters, High Ceilings, Open Floorplan, Pantry, Recessed Lighting, Bedroom on Main Level, Walk-In Closet(s) |
| Cooling Type |
Central Air |
Listing Information
| Address |
1631 Ocala Lane |
| City |
Beaumont |
| State |
CA |
| Zip |
92223 |
| County |
Riverside |
| Listing Agent |
BRIAN BURSON DRE #02091401 |
| Courtesy Of |
KELLER WILLIAMS VICTOR VALLEY |
| List Price |
$609,900 |
| Status |
Active |
| Type |
Residential |
| Subtype |
Single Family Residence |
| Structure Size |
2,438 |
| Lot Size |
7,841 |
| Year Built |
2016 |
Listing information courtesy of: BRIAN BURSON, KELLER WILLIAMS VICTOR VALLEY. *Based on information from the Association of REALTORS/Multiple Listing as of Oct 19th, 2024 at 10:55 PM and/or other sources. Display of MLS data is deemed reliable but is not guaranteed accurate by the MLS. All data, including all measurements and calculations of area, is obtained from various sources and has not been, and will not be, verified by broker or MLS. All information should be independently reviewed and verified for accuracy. Properties may or may not be listed by the office/agent presenting the information.























