31561 Table Rock Drive, #413, Laguna Beach, CA 92651
-
Listed Price :
$8,900/month
-
Beds :
2
-
Baths :
1
-
Property Size :
1,066 sqft
-
Year Built :
1960
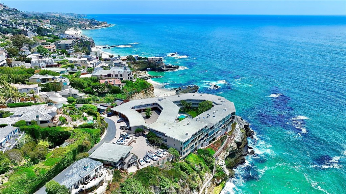
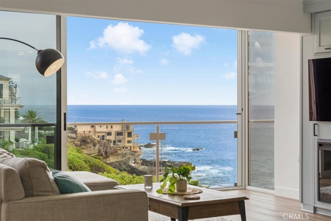
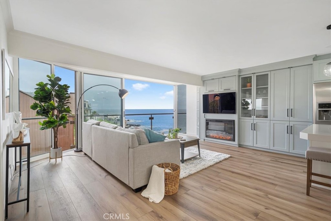
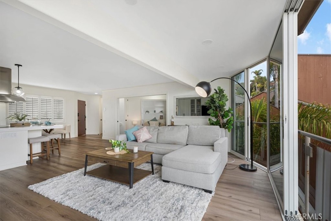
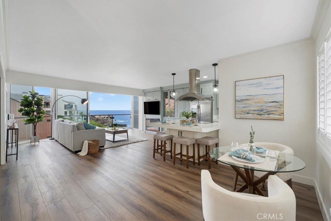
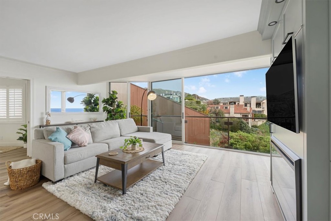
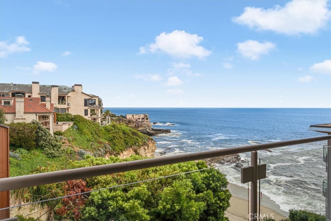
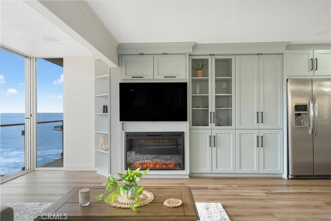
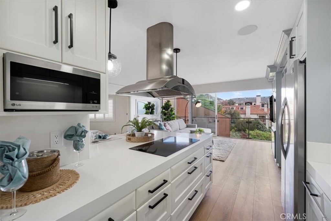
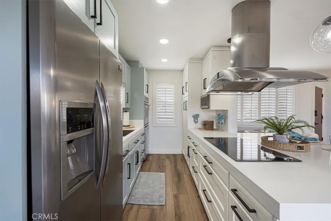
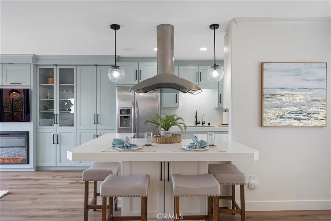

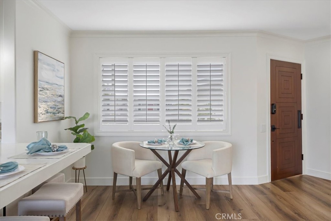
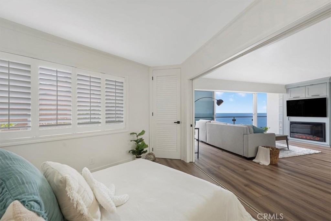
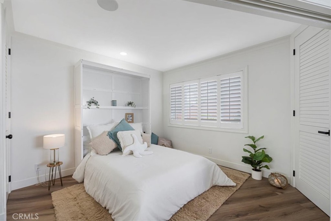
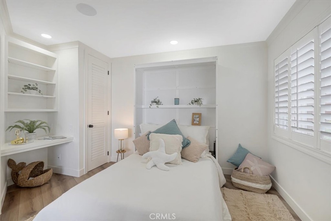
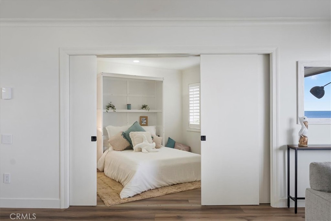
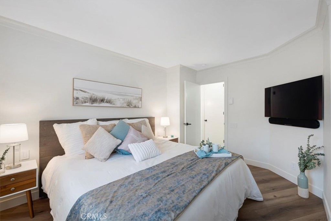
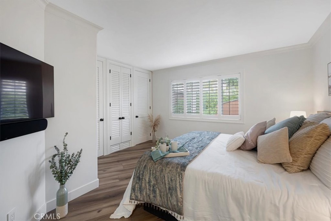
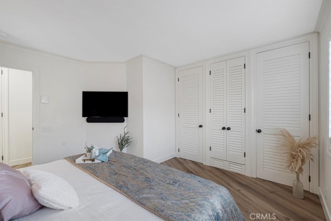
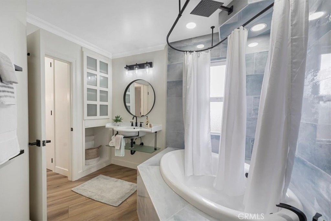
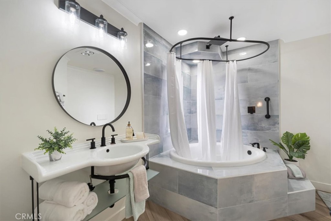
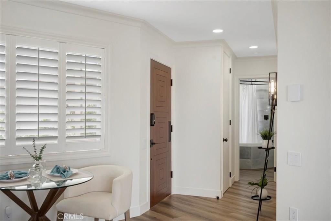
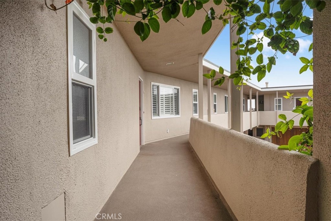
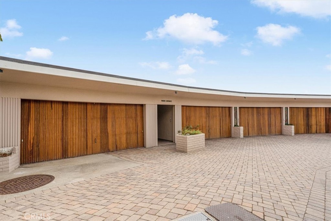
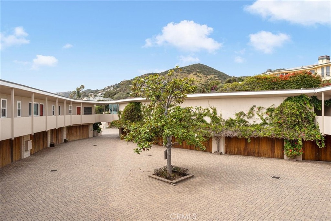
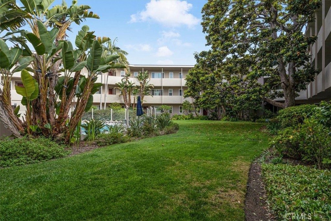
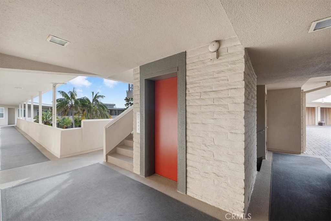
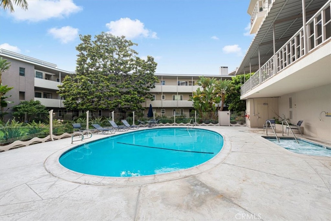
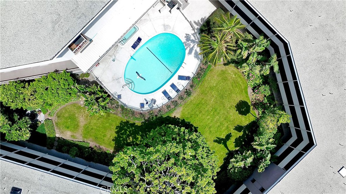
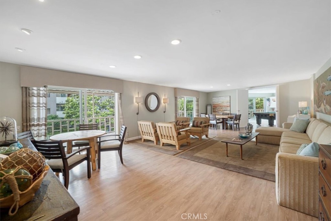
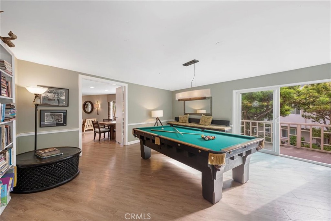
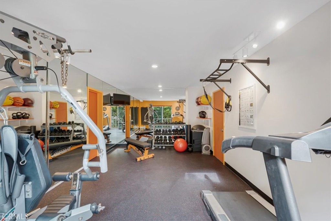
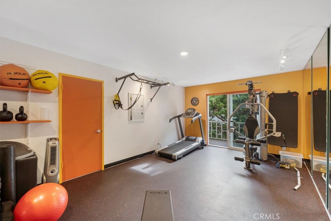
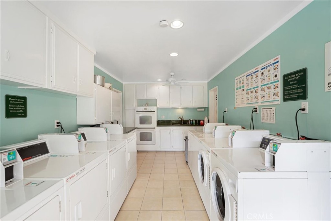
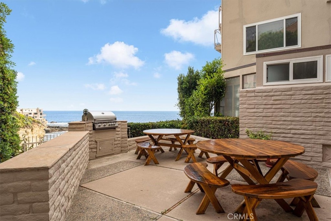
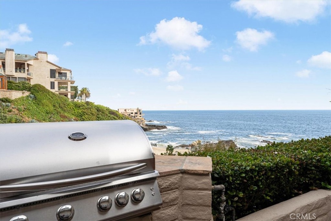
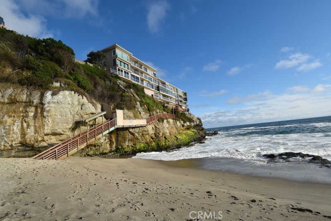
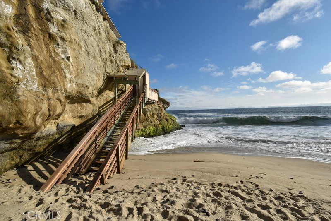
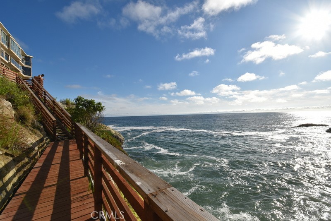
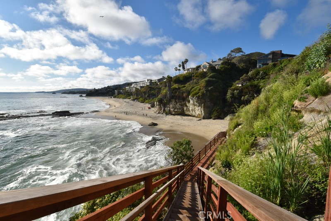
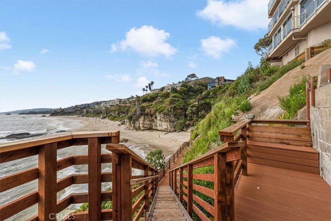
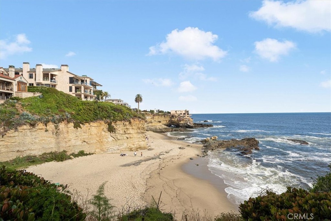
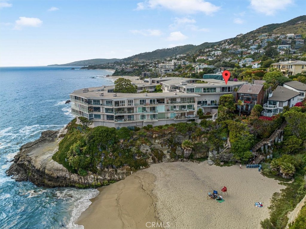
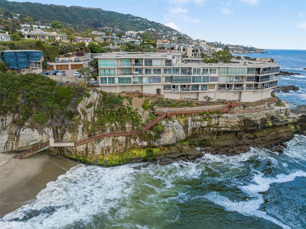
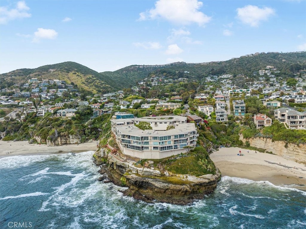
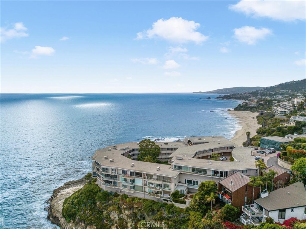
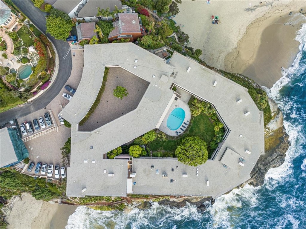
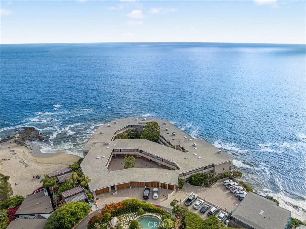
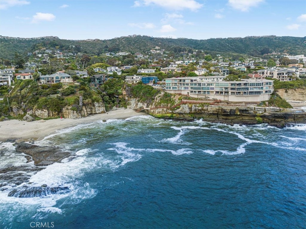
Property Description
This fully furnished oceanfront haven with private beach access is located on a bluff in South Laguna Beach, offering stunning views from the moment you enter the door. As you push back the sliding glass doors in the family room, you take in the sea breeze with the ocean fragrance amidst the sound of waves as you look over Table Rock Beach. This 1st level beachside residence offers accommodations for up to 6 people with over 1000 sqft, two bedrooms, sofa sleeper, and a full spa-style bathroom. With ocean views from most of the areas of the home, the interior details include a kitchen that opens to the family and dining areas, perfect for those who enjoy cooking while engaging with their family or guests. There's an oversized island with a built-in cooktop that seats up to four, white quartz countertops, and custom cabinetry. The family room has a sofa bed, a built-in electric fireplace, and surround sound for that touch of ambiance. The bedroom off the family room offers versatility with a full-size Murphy bed, two closets, and a dedicated workspace with a built-in desk. You can use the pocket doors for privacy or slide away the doors to give an open feeling to the family room. The main bedroom has a king-size bed with two nightstands and a built-in closet with drawers. There are 2 assigned parking spots. 1 garage space and 1 space in front of the garage that is only 20ft from the front door for easy access. There is also 1 guest parking badge available on a first come basis. This unit doesn't have a unit above or below.
The elevator is close by ensuring easy access to the amenities and coastal experiences of the Table Rock community.
The private and gated access to West Beach, walking path along the coastal bluff with sunsets that capture the soul, Catalina off in the horizon, breathtaking northern coastal views as far as the eye can “sea”, and south beach views of Table Rock Beach. Enjoy the abundance of sea life in the ocean & sky. There is a heated pool, jacuzzi, community laundry area, 2 bathrooms, and BBQ area overlooking the beach. The Clubhouse, "The Rock Room", has a billiards room and gym.
Just steps away from access to Table Rock Beach, restaurants, hiking trails & Trolley stop. As you venture out into Laguna Beach you'll discover a plethora of beaches, shopping, nightlife, The Montage Resort, The Ranch golf course, and Art district. Make this beach haven your destination spot any time of year.
Interior Features
| Laundry Information |
| Location(s) |
Common Area, Inside |
| Kitchen Information |
| Features |
Built-in Trash/Recycling, Kitchen Island, Kitchen/Family Room Combo, Quartz Counters, Remodeled, Updated Kitchen |
| Bedroom Information |
| Features |
Bedroom on Main Level, All Bedrooms Down |
| Bedrooms |
2 |
| Bathroom Information |
| Features |
Bathroom Exhaust Fan, Bathtub, Jetted Tub, Remodeled, Tub Shower |
| Bathrooms |
1 |
| Flooring Information |
| Material |
Vinyl |
| Interior Information |
| Features |
Breakfast Bar, Built-in Features, Crown Molding, High Ceilings, Open Floorplan, Quartz Counters, Recessed Lighting, Storage, Unfurnished, Wired for Sound, All Bedrooms Down, Bedroom on Main Level |
| Cooling Type |
None |
Listing Information
| Address |
31561 Table Rock Drive, #413 |
| City |
Laguna Beach |
| State |
CA |
| Zip |
92651 |
| County |
Orange |
| Listing Agent |
Alaura Clennon DRE #01390361 |
| Courtesy Of |
Coastal Trend Realty |
| List Price |
$8,900/month |
| Status |
Active |
| Type |
Residential Lease |
| Subtype |
Condominium |
| Structure Size |
1,066 |
| Year Built |
1960 |
Listing information courtesy of: Alaura Clennon, Coastal Trend Realty. *Based on information from the Association of REALTORS/Multiple Listing as of Dec 10th, 2024 at 5:19 PM and/or other sources. Display of MLS data is deemed reliable but is not guaranteed accurate by the MLS. All data, including all measurements and calculations of area, is obtained from various sources and has not been, and will not be, verified by broker or MLS. All information should be independently reviewed and verified for accuracy. Properties may or may not be listed by the office/agent presenting the information.


















































