1521 Dogwood Way, Pine Mountain Club, CA 93222
-
Listed Price :
$489,900
-
Beds :
3
-
Baths :
2
-
Property Size :
2,272 sqft
-
Year Built :
1985
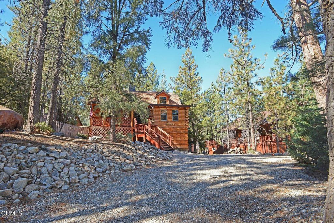
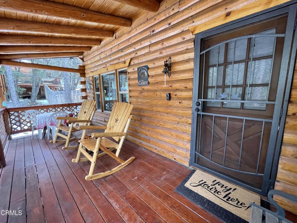
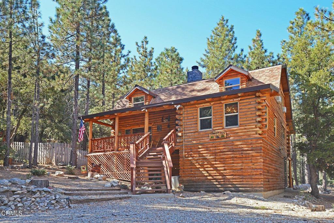
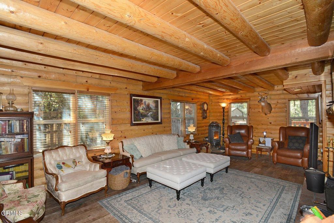
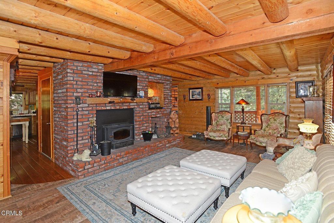
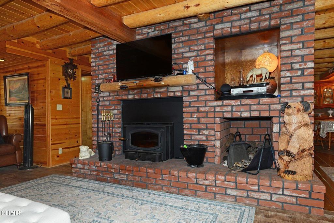
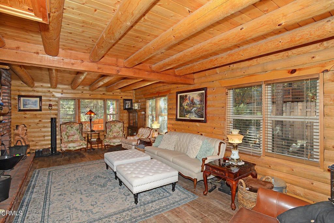
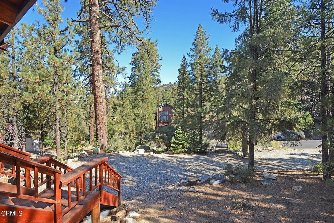
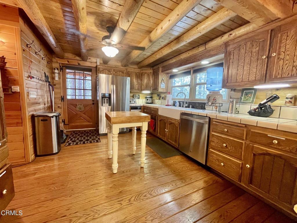
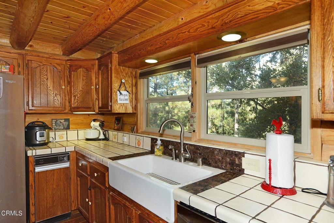
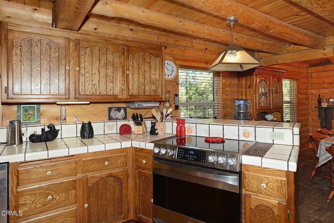
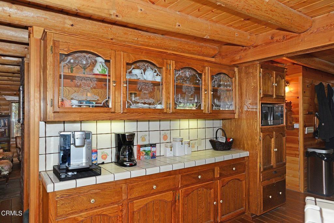
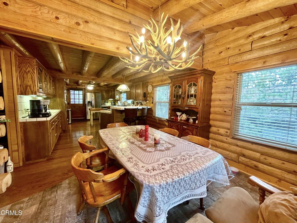
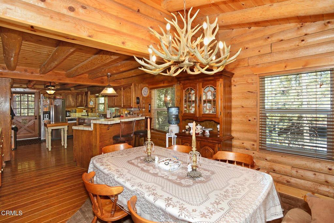
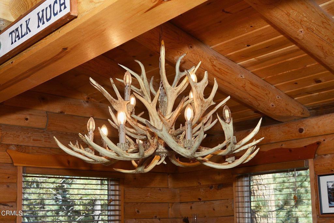
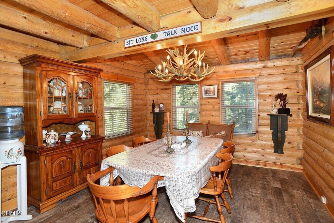
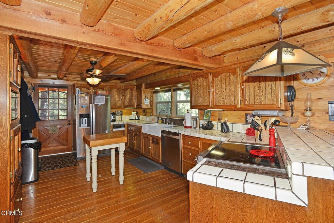
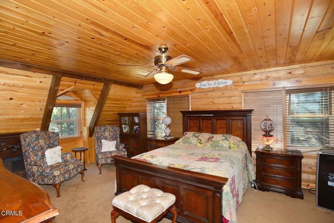
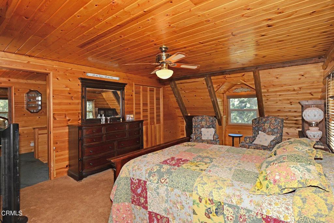
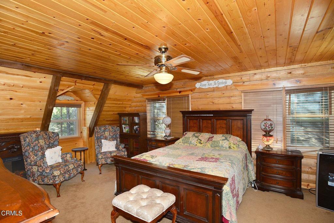
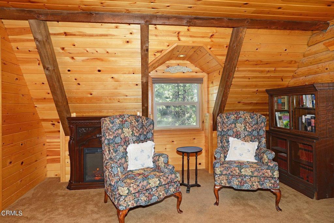
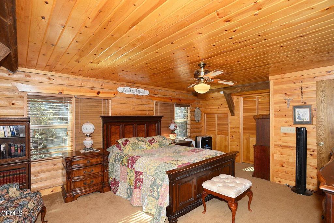
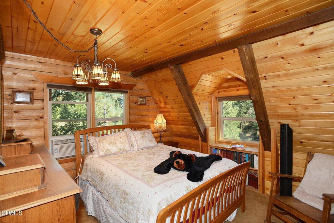
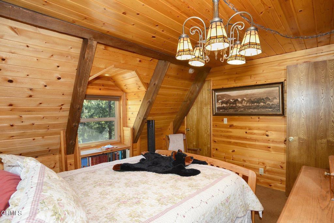
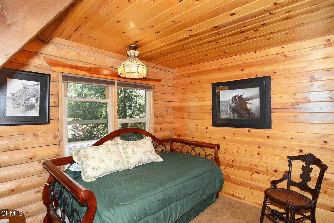
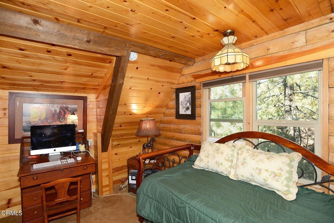
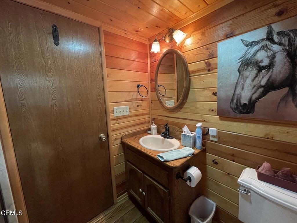
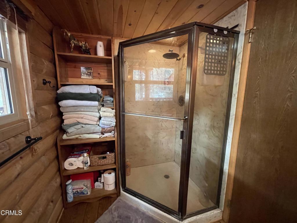
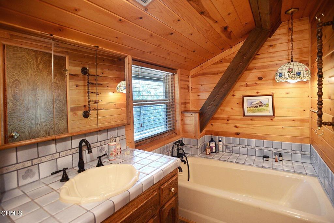
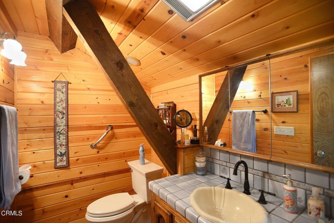
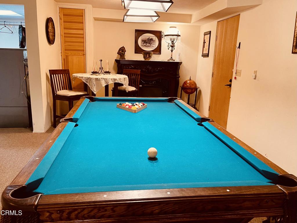
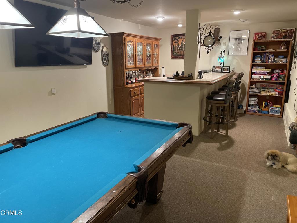
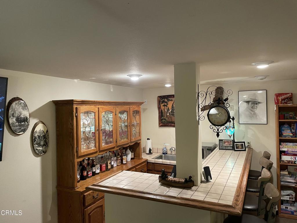
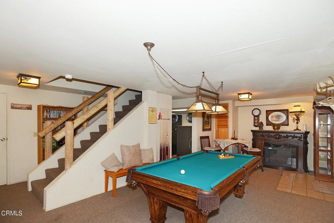
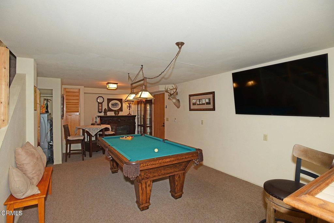
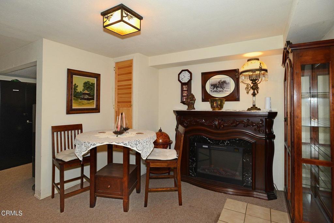
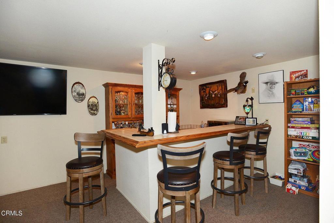
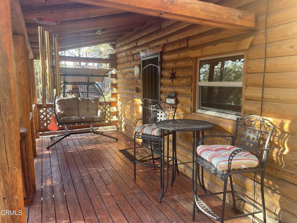
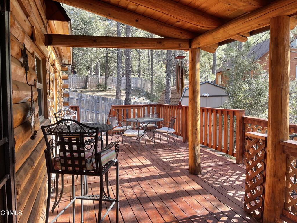
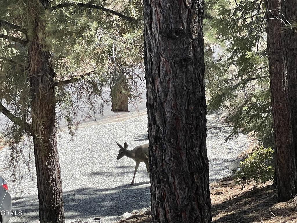
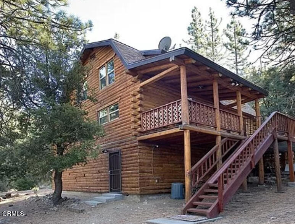
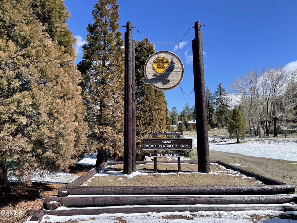
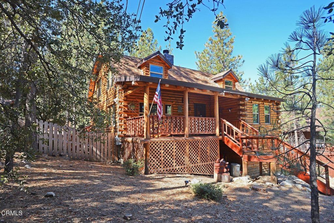
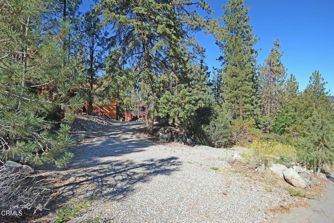
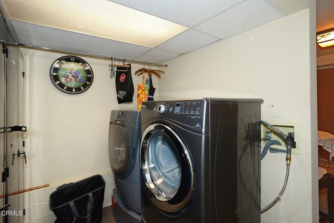
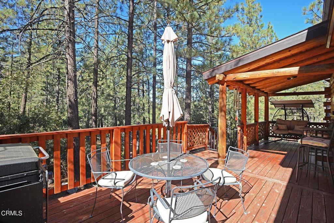
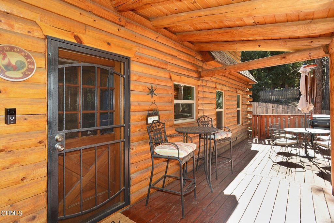
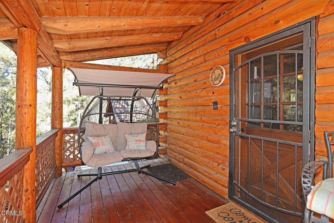
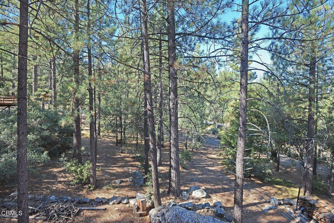
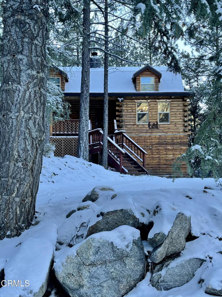
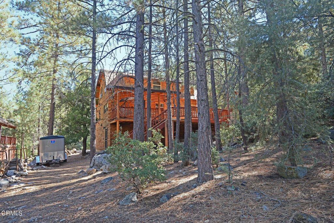
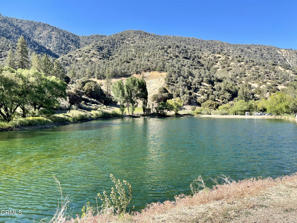
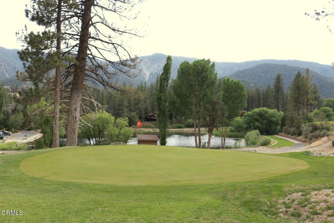
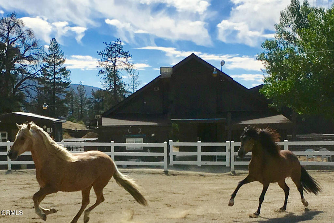
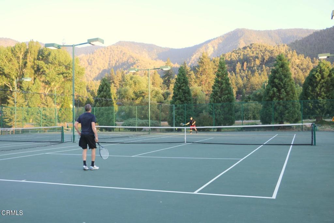
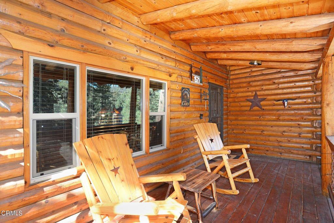
Property Description
Beautiful Upgraded Turn-key Log Home nestled in the tall pines at 6100 ft elevation in beautiful Pine Mountain Club. Perfect for a weekend get away or full time Mountain Living. Every window has a view and the cabin boasts many modern conveniences. Fully equipped kitchen with electric range, warming drawer, and convection capabilities. The kitchen is located on the second level, where you can look out the windows and see the trees; is very spacious and boasts stainless steel appliances, plenty of storage, and includes the stainless steel refrigerator with icemaker. The living room is very roomy, yet cozy, with a beautiful brick fireplace that has a raised hearth and is the focal point of the room. In addition to the fireplace, this home has a Theilen pellet stove (pellets included) which is very economical and heats the home very nicely. Dual pane vinyl windows throughout with blinds. Upstairs, on the third level, you'll find 3 bedrooms, each has black out shades, along with custom blinds, allowing you to sleep in or let the light in. There is a full bathroom replete with a tub for relaxing and unwinding. One very awesome feature of this property is a bonus room in the finished 'walk-out' basement which is equipped with a full wet bar, sink, refrigerator, and a pool table and full laundry room. It is a perfect place to enjoy family time and play pool, board games, watch sports, and enjoy hanging out with family and friends. The home has been beautifully and lovingly maintained. There is a fenced area just off of the large rear deck, which is accessible from the kitchen back door, and is perfect for pets or small children. The large freshly re-done gravel driveway has parking for six vehicles. There is a covered deck in the front and rear of the home for enjoying the outdoors in the beautiful mountains. Included is a very nice storage shed, approximately 10' x 10', and the pool table. This cabin is in a peaceful area with very little traffic and is a sheer pleasure to retreat to. Pine Mountain Club has many amenities, including a 9-hole championship golf course, A community pool, Tennis and Pickleball Courts, An Equestrian Center, Archery Range, and a variety of restaurants, a small grocery store, boutique shops, a bakery, and offers various events. It is a vibrant community located in the Los Padres National Forest. You can hike, go off-roading in designated forest roads.
Interior Features
| Laundry Information |
| Location(s) |
Electric Dryer Hookup, Inside, Laundry Room, Propane Dryer Hookup, See Remarks |
| Kitchen Information |
| Features |
Built-in Trash/Recycling, Pots & Pan Drawers, Tile Counters |
| Bedroom Information |
| Features |
All Bedrooms Up |
| Bedrooms |
3 |
| Bathroom Information |
| Features |
Bathroom Exhaust Fan, Bathtub, Linen Closet, Separate Shower, Tub Shower, Walk-In Shower |
| Bathrooms |
2 |
| Flooring Information |
| Material |
Carpet, Tile, Wood |
| Interior Information |
| Features |
Beamed Ceilings, Wet Bar, Breakfast Bar, Ceiling Fan(s), Separate/Formal Dining Room, Living Room Deck Attached, Open Floorplan, Pantry, Phone System, Storage, Bar, Wood Product Walls, All Bedrooms Up |
| Cooling Type |
None |
Listing Information
| Address |
1521 Dogwood Way |
| City |
Pine Mountain Club |
| State |
CA |
| Zip |
93222 |
| County |
Kern |
| Listing Agent |
Deborah Downey DRE #01436738 |
| Courtesy Of |
LIV Sotheby's International Realty |
| List Price |
$489,900 |
| Status |
Active |
| Type |
Residential |
| Subtype |
Single Family Residence |
| Structure Size |
2,272 |
| Lot Size |
10,053 |
| Year Built |
1985 |
Listing information courtesy of: Deborah Downey, LIV Sotheby's International Realty. *Based on information from the Association of REALTORS/Multiple Listing as of Oct 30th, 2024 at 9:04 PM and/or other sources. Display of MLS data is deemed reliable but is not guaranteed accurate by the MLS. All data, including all measurements and calculations of area, is obtained from various sources and has not been, and will not be, verified by broker or MLS. All information should be independently reviewed and verified for accuracy. Properties may or may not be listed by the office/agent presenting the information.
























































