-
Listed Price :
$465,000
-
Beds :
2
-
Baths :
3
-
Property Size :
2,133 sqft
-
Year Built :
2003
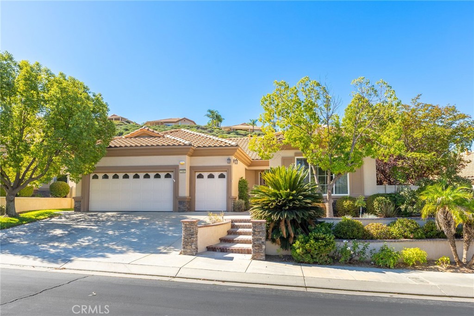
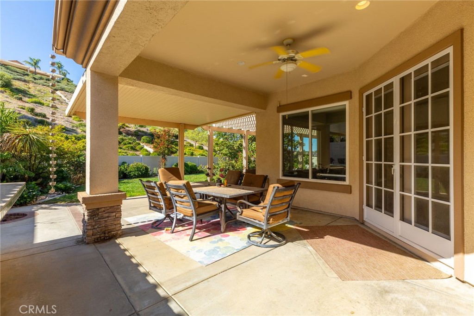
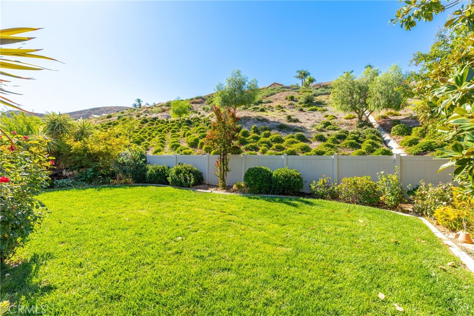
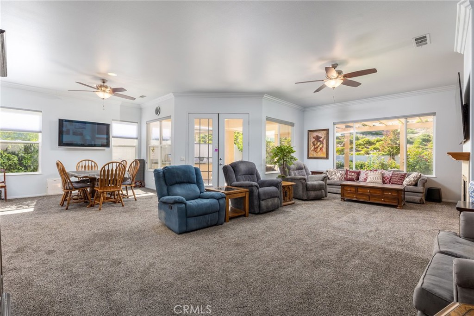
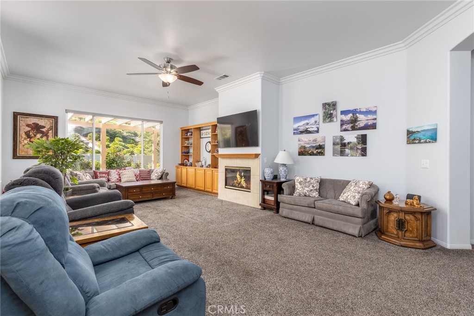
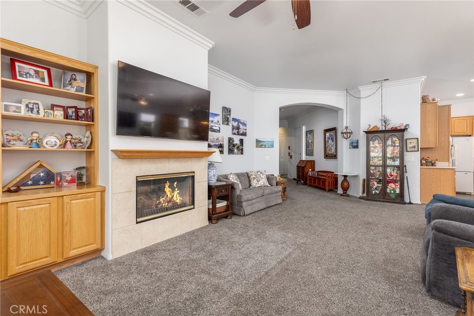
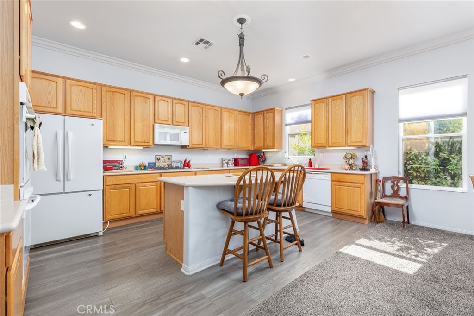
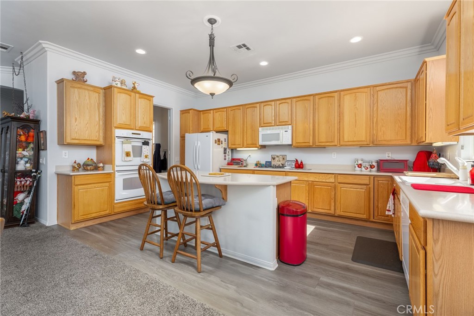
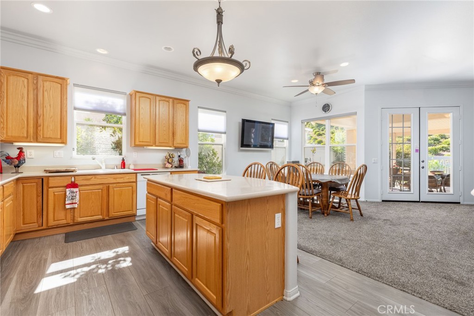
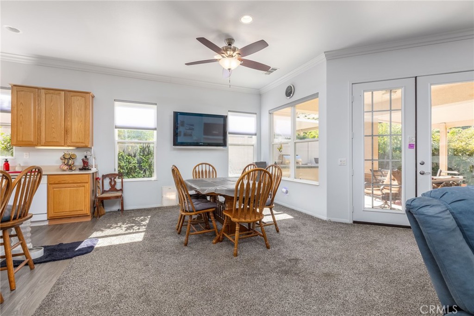
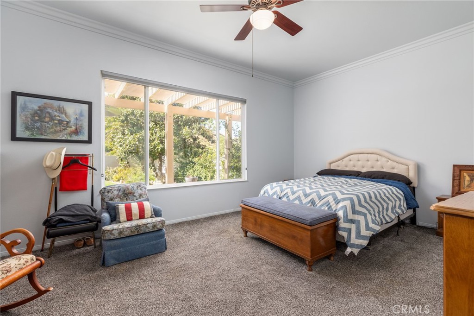
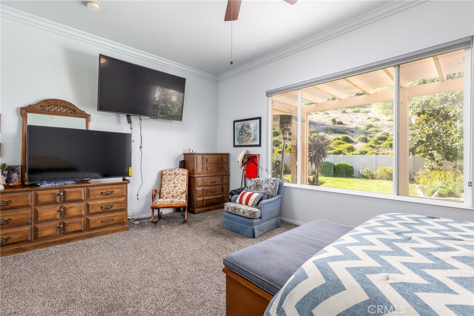
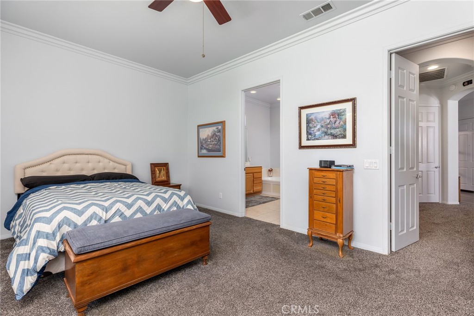
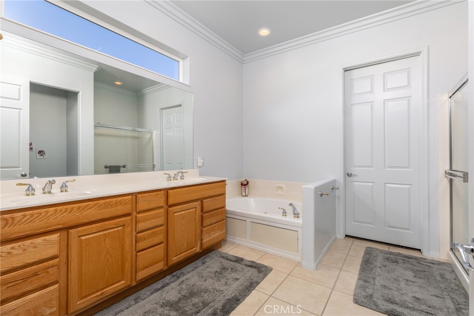
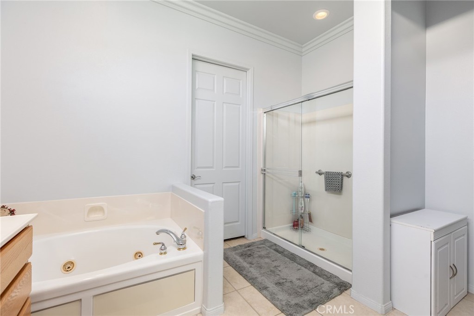
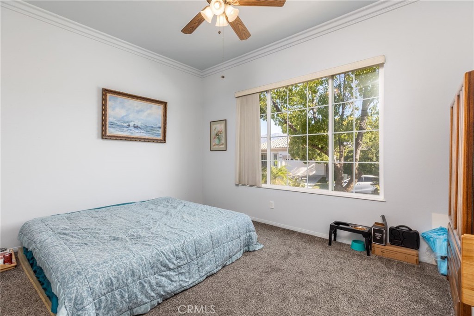
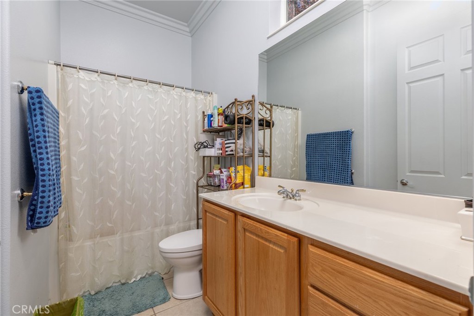
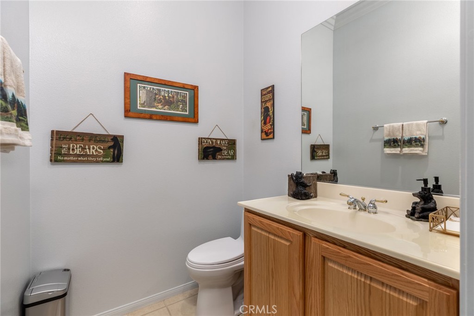
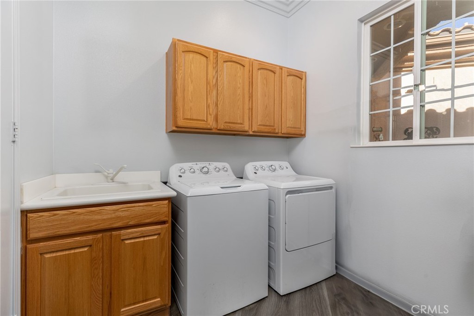
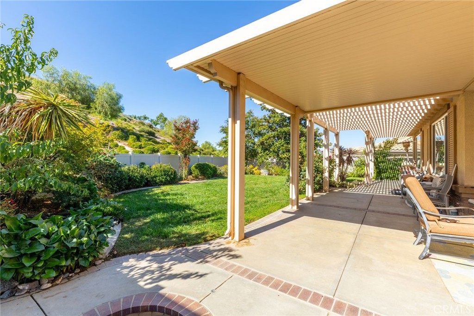
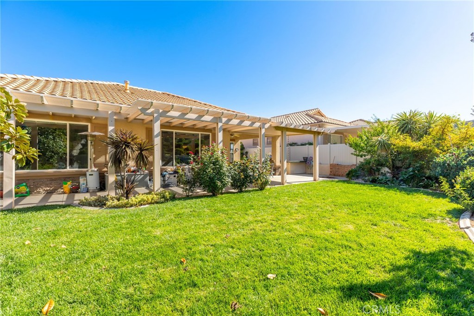
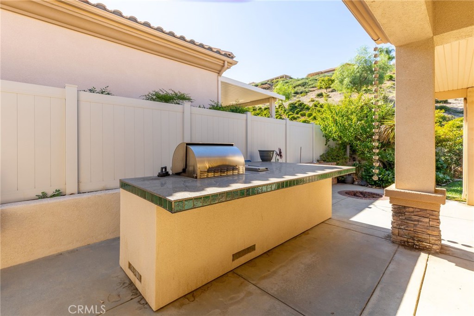
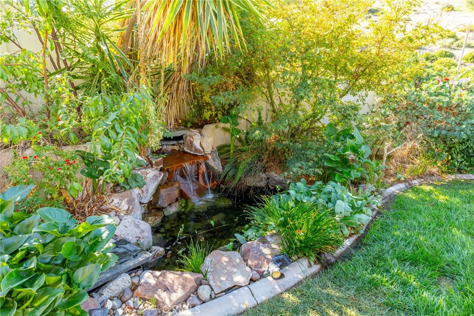
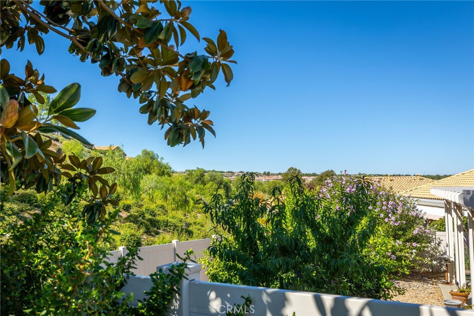
Property Description
Welcome to the highly desirable Emerald Model home located in the prestigious resort-style 55+ community of Sun Lakes Country Club! This single-story home sits on a generous lot of nearly 7,000 sq.ft. As you enter the home, you are greeted by a spacious open floor plan with 2,133 square feet, 10’ ceilings, and recessed lighting. This popular model has a Great Room consisting of the kitchen, living room, and dining room. The oversized kitchen offers tons of storage, counter space, under cabinet lights, and a large center island for casual dining. The living room has lots of natural light, a fireplace, mantel, and French doors leading you out to the breathtaking backyard. Two large primary bedrooms at opposite sides of the home offer walk-in closets, each with full-size bathrooms. Additionally, there’s a den/office with French doors that could be converted into a third bedroom. There’s an additional half bath located in the hallway. Enjoy the generously sized laundry room with a utility sink and pantry located off the kitchen that conveniently leads into the garage. The attached 3-car direct access garage is perfect for two cars and a golf cart, has plenty of storage space, built-in cabinets, and a side door leading out to the backyard. Beautiful private backyard boasts a custom island barbeque, covered patio w/ceiling fan, perfect for hosting outdoor dinners or parties. Well-maintained garden, grass area, and fruit-producing peach and citrus trees. Sun Lakes has much to offer: 2 - 18 Hole Golf Courses, 3 Clubhouses w/fitness centers, libraries and wi-fi in each one, 3 pools and 3 spas (one of each is indoors), 6 Tennis Courts, Pickleball and Paddle Ball Courts, 3 Bocce Ball Courts, Billiards Room, Arts and Crafts Studio, Restaurant/Bar/Lounge, live entertainment, numerous clubs, social groups, and much more! Located close to shopping, restaurants, grocery stores, entertainment, and convenient freeway access. Make sure you see this home!
Interior Features
| Laundry Information |
| Location(s) |
Inside, Laundry Room |
| Kitchen Information |
| Features |
Kitchen Island, Kitchen/Family Room Combo, None |
| Bedroom Information |
| Features |
All Bedrooms Down |
| Bedrooms |
2 |
| Bathroom Information |
| Features |
Bathtub, Dual Sinks, Separate Shower, Tub Shower |
| Bathrooms |
3 |
| Flooring Information |
| Material |
Carpet, Tile |
| Interior Information |
| Features |
Breakfast Bar, Ceiling Fan(s), Crown Molding, Separate/Formal Dining Room, High Ceilings, Open Floorplan, Pantry, Recessed Lighting, All Bedrooms Down, Main Level Primary, Primary Suite, Walk-In Closet(s) |
| Cooling Type |
Central Air |
Listing Information
| Address |
2360 Wailea Beach Drive |
| City |
Banning |
| State |
CA |
| Zip |
92220 |
| County |
Riverside |
| Listing Agent |
Stacy Sooter Sullivan DRE #01416307 |
| Courtesy Of |
Realty One Group West |
| List Price |
$465,000 |
| Status |
Active |
| Type |
Residential |
| Subtype |
Single Family Residence |
| Structure Size |
2,133 |
| Lot Size |
6,970 |
| Year Built |
2003 |
Listing information courtesy of: Stacy Sooter Sullivan, Realty One Group West. *Based on information from the Association of REALTORS/Multiple Listing as of Jan 4th, 2025 at 1:13 PM and/or other sources. Display of MLS data is deemed reliable but is not guaranteed accurate by the MLS. All data, including all measurements and calculations of area, is obtained from various sources and has not been, and will not be, verified by broker or MLS. All information should be independently reviewed and verified for accuracy. Properties may or may not be listed by the office/agent presenting the information.
























