22512 White Sage Street, Corona, CA 92883
-
Listed Price :
$770,000
-
Beds :
4
-
Baths :
3
-
Property Size :
2,041 sqft
-
Year Built :
1991
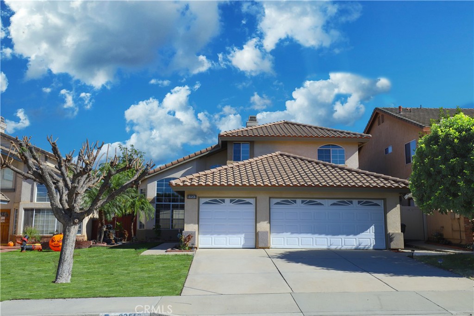
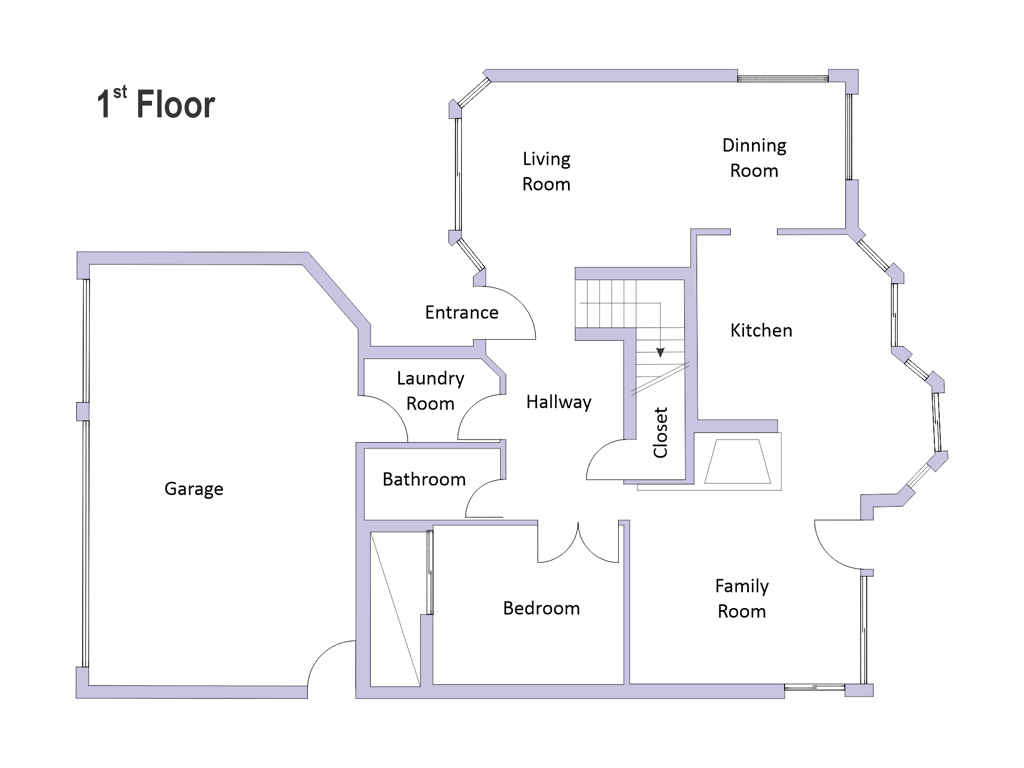
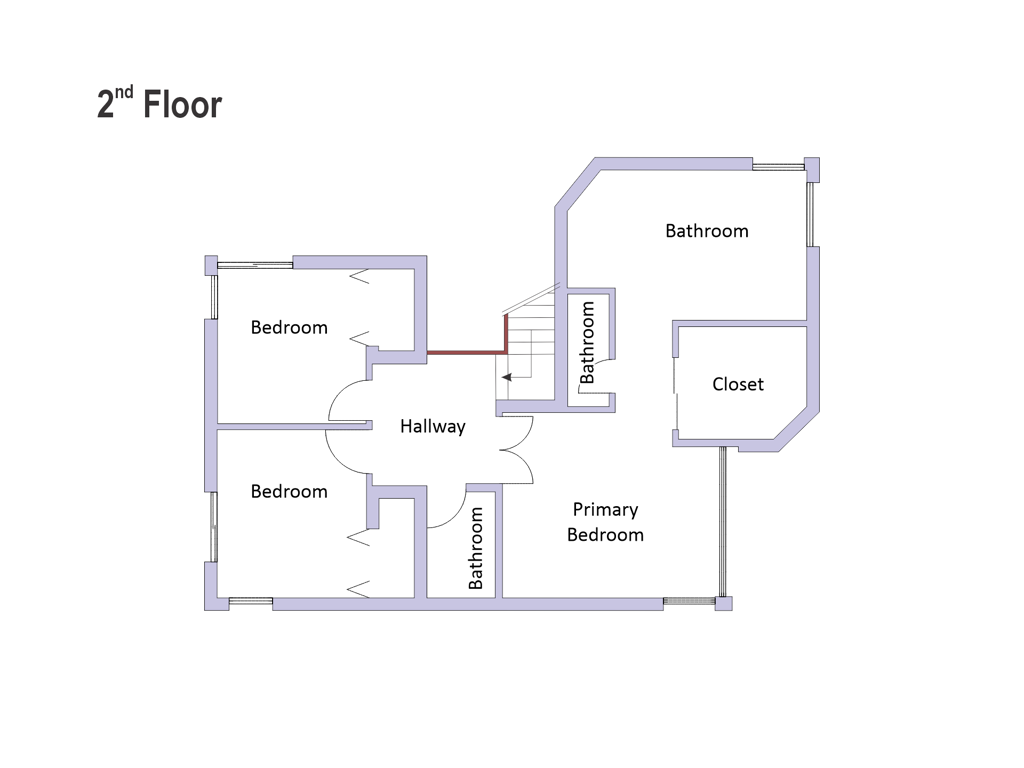
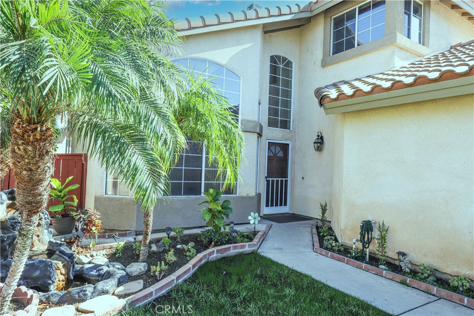
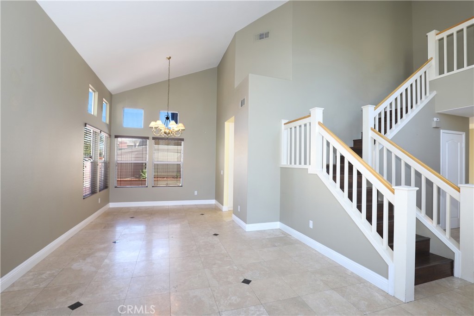
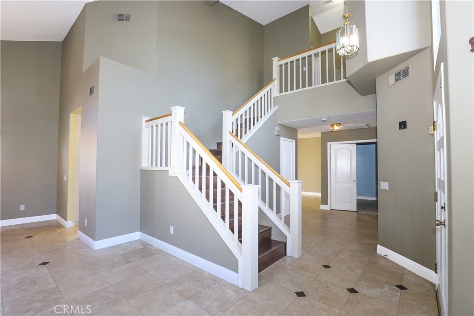
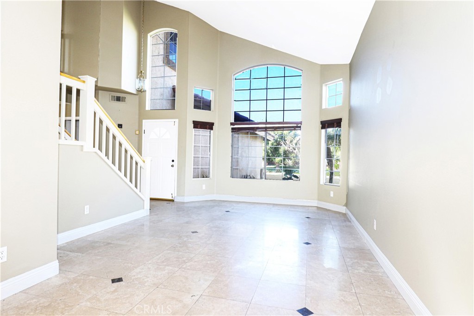
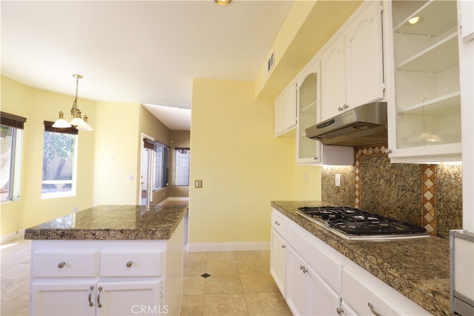
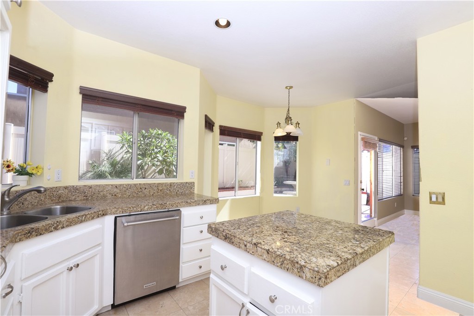
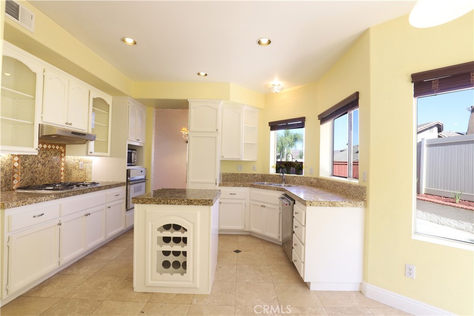
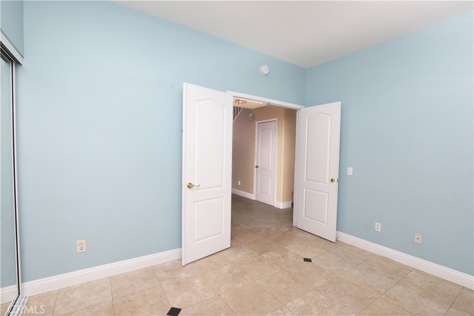
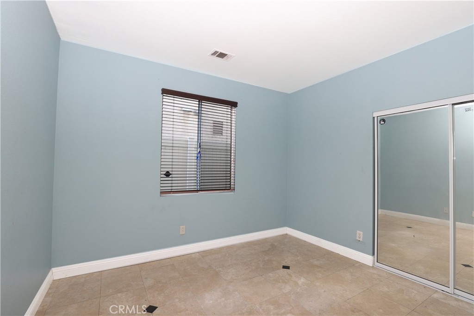
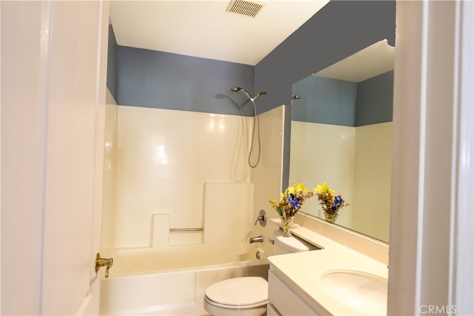
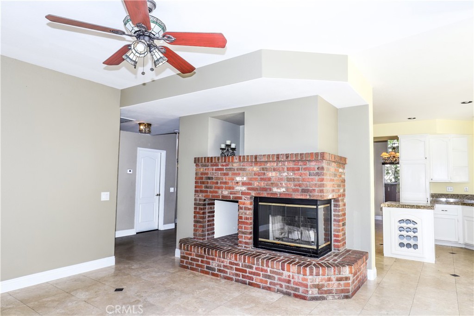
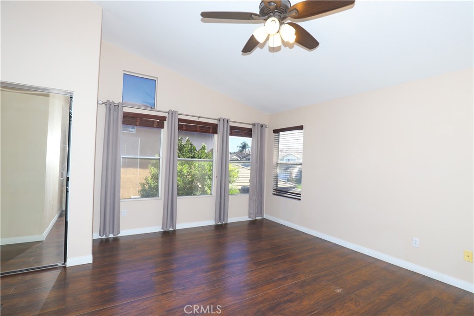
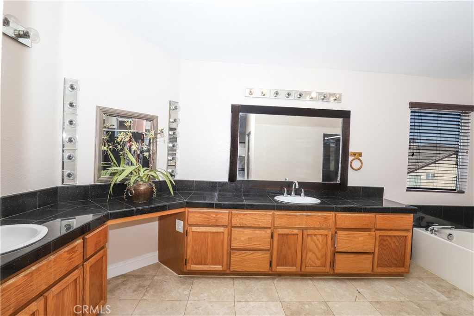
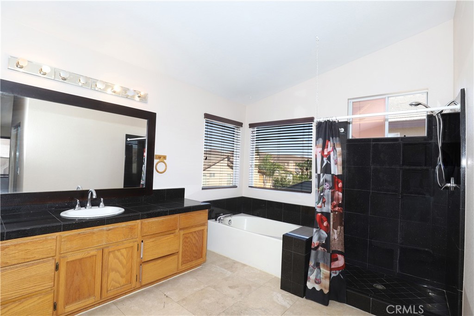
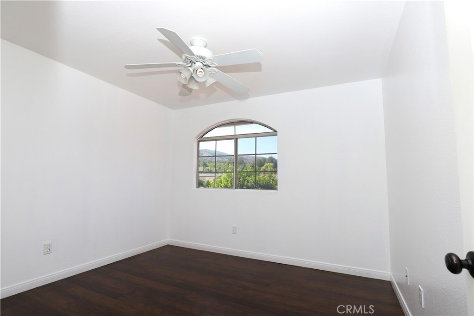
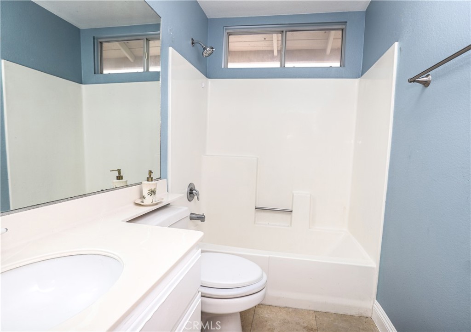
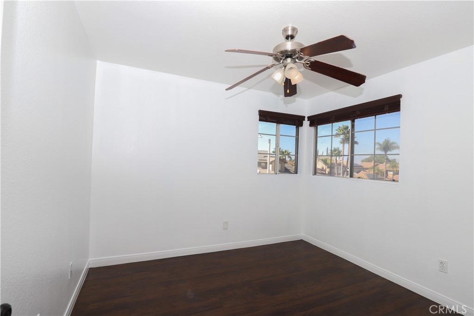
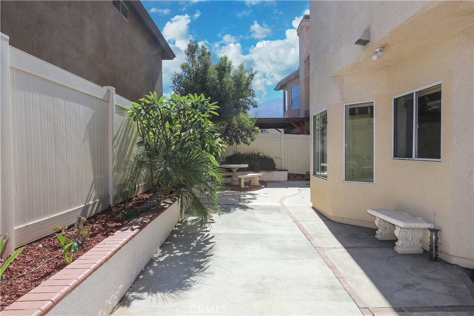
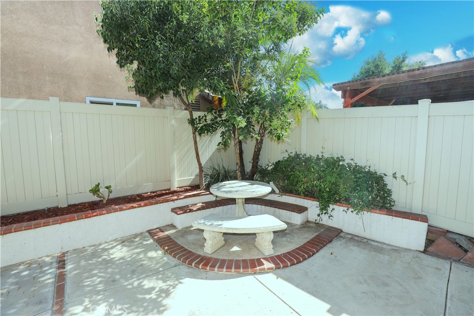
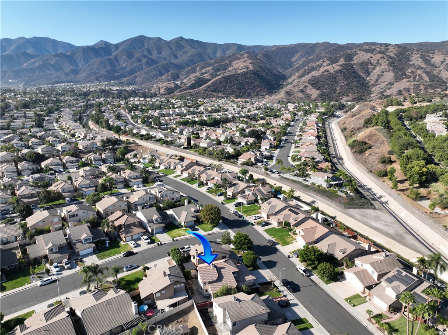
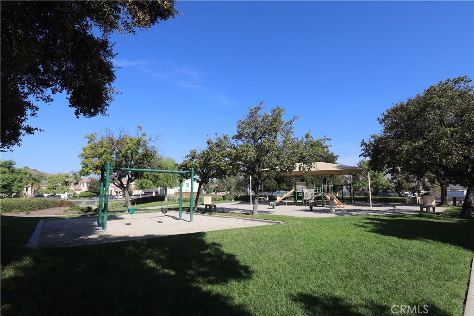
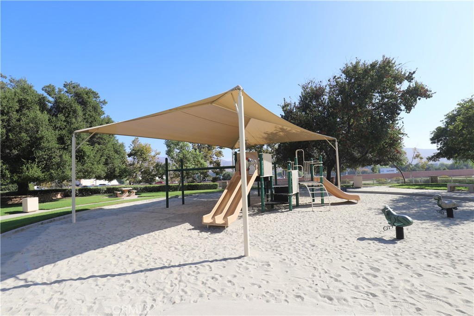
Property Description
Fantastic home in Wild Rose, 4 bedrooms, 3 baths, 1 bedroom and bath downstairs, 2041 Sq/Ft. Nice entry with volume ceiling, sweeping staircase and travertine stone flooring which opens to formal living and dining rooms. Very nice island kitchen with white cabinets/glass inserts, granite counters, cook top stove, built-in wine rack, breakfast nook which opens up to a spacious family room with gorgeous brick fireplace. Upstairs has 3 bedrooms, 2 baths, the master suite has vaulted ceiling and numerous windows giving it a roomy feel. Elegant master bath with dual sinks, vanity area, black galaxy granite counters, tub / shower surround and very large walk-in closet. Other features include cement rear patio, mountain views, mirrored wardrobe closet doors, Ceiling fans in all bedrooms, separate laundry room and 3 car garage, 3rd car garage is currently used as an office. Wild Rose has low HOA, very low taxes, 1.13% total and a short drive to Dos Lagos and The Crossing shopping and restaurants.
Interior Features
| Laundry Information |
| Location(s) |
Washer Hookup, Gas Dryer Hookup, Laundry Room |
| Bedroom Information |
| Features |
Bedroom on Main Level |
| Bedrooms |
4 |
| Bathroom Information |
| Bathrooms |
3 |
| Interior Information |
| Features |
Ceiling Fan(s), Cathedral Ceiling(s), Granite Counters, Bedroom on Main Level, Dressing Area, Entrance Foyer |
| Cooling Type |
Central Air |
Listing Information
| Address |
22512 White Sage Street |
| City |
Corona |
| State |
CA |
| Zip |
92883 |
| County |
Riverside |
| Listing Agent |
Shahrzad Elmi DRE #02195240 |
| Co-Listing Agent |
John Simcoe DRE #01305195 |
| Courtesy Of |
Keller Williams Realty |
| List Price |
$770,000 |
| Status |
Active |
| Type |
Residential |
| Subtype |
Single Family Residence |
| Structure Size |
2,041 |
| Lot Size |
4,792 |
| Year Built |
1991 |
Listing information courtesy of: Shahrzad Elmi, John Simcoe, Keller Williams Realty. *Based on information from the Association of REALTORS/Multiple Listing as of Oct 30th, 2024 at 2:23 AM and/or other sources. Display of MLS data is deemed reliable but is not guaranteed accurate by the MLS. All data, including all measurements and calculations of area, is obtained from various sources and has not been, and will not be, verified by broker or MLS. All information should be independently reviewed and verified for accuracy. Properties may or may not be listed by the office/agent presenting the information.

























