8132 Sterling Drive, #B, Oakland, CA 94605
-
Listed Price :
$2,975/month
-
Beds :
3
-
Baths :
2
-
Property Size :
1,450 sqft
-
Year Built :
1953
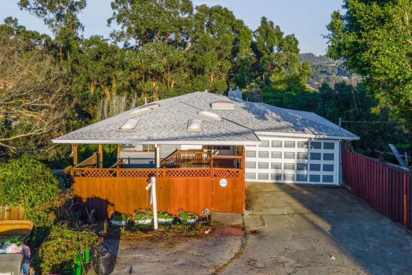
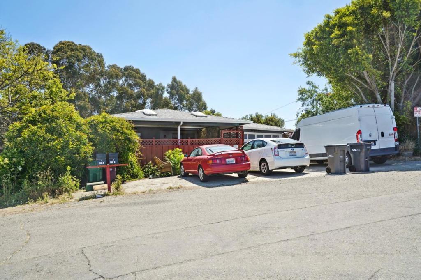
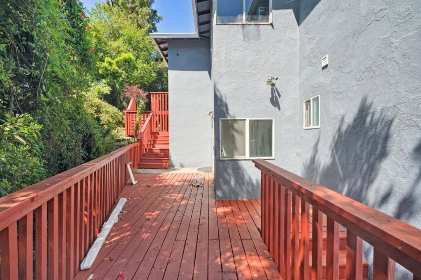
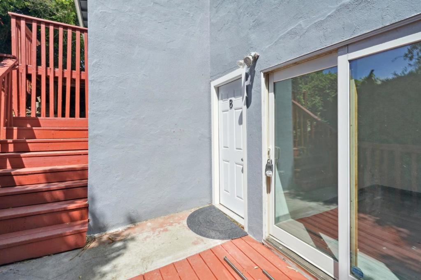
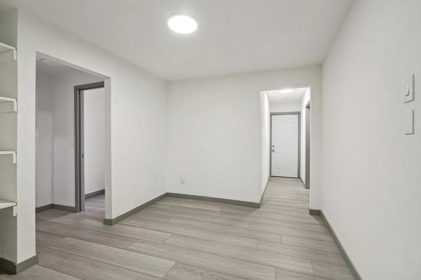
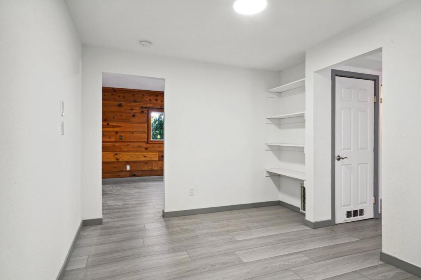
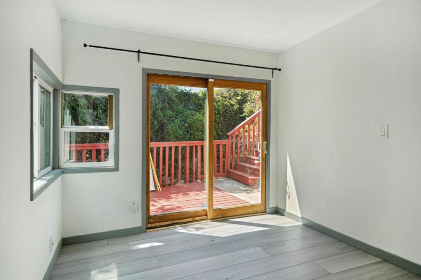

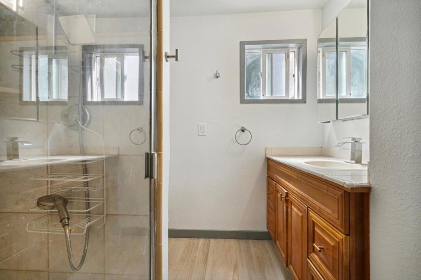
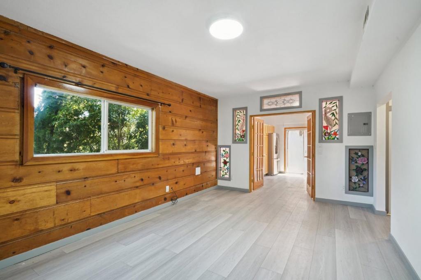
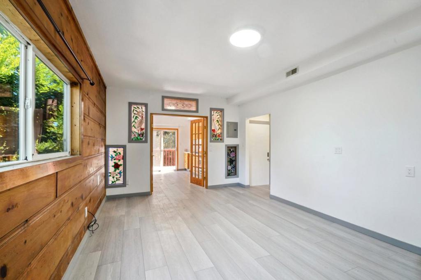
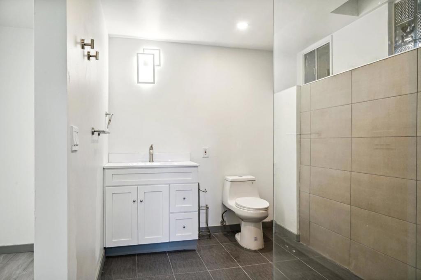
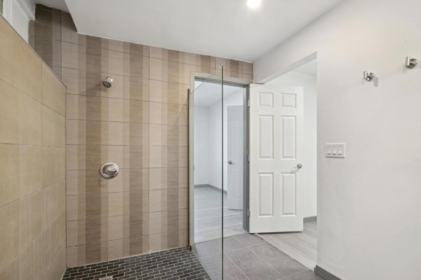
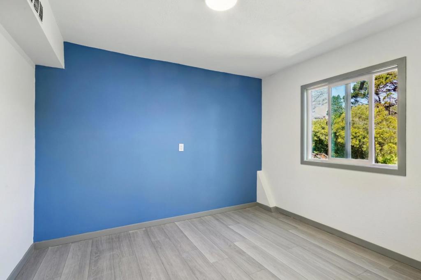
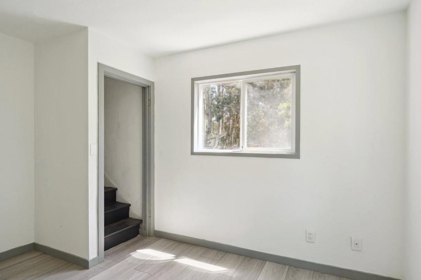
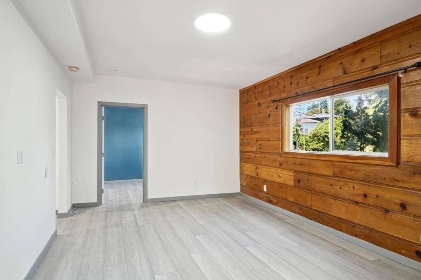
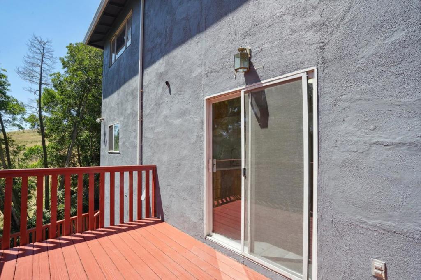
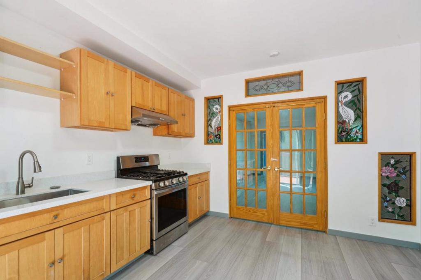
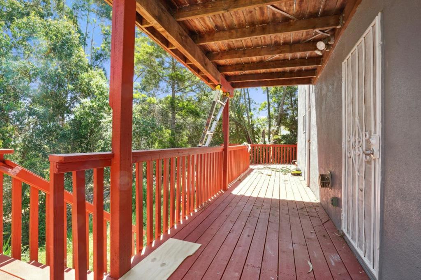
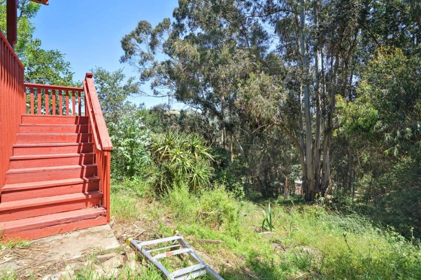
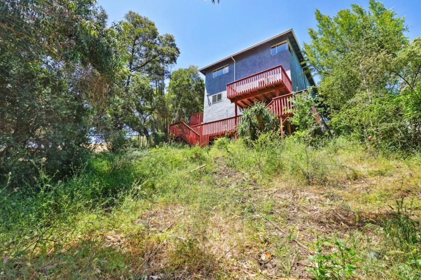
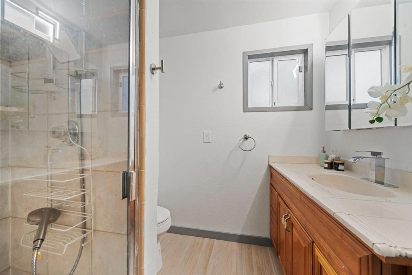
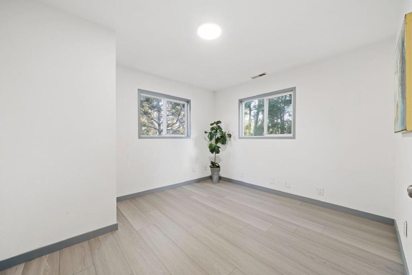
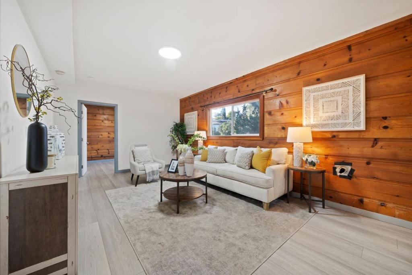
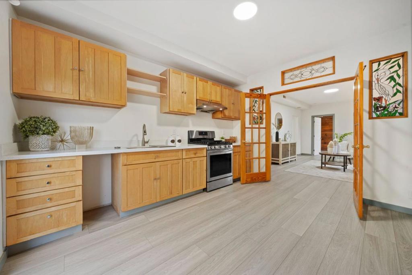
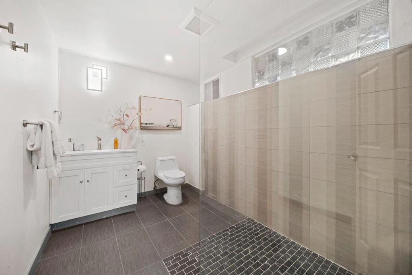
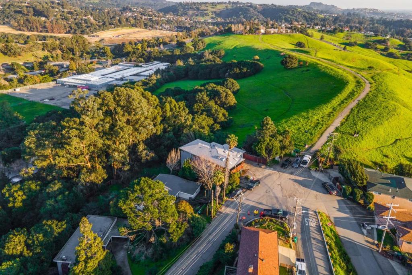
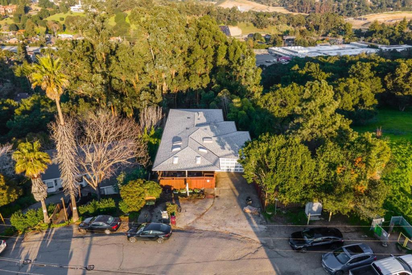
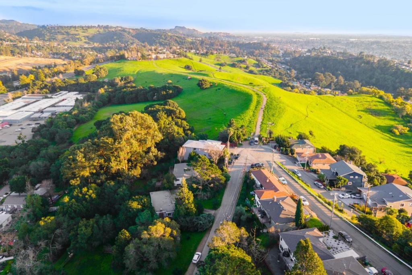

Property Description
*Start 2025 in a new home! 1-month's rent for free if you sign a lease on or before December 31, 2024! Message for details. Welcome to 8132 unit B Sterling Drive in King Estate, Oakland! A private entrance sets this home apart, adding a touch of exclusivity. Outside, youll be drawn to the stunning panoramic views from the private patio, deck, and front yardideal spots for morning coffee or evening relaxation. The interior is designed with both functionality and style in mind. Upon entry, you'll find the formal dining room, perfect for entertaining guests and hosting memorable dinners. French doors lead to a well-equipped kitchen thats ready to make meal prep a joy. Meanwhile, the living room exudes a cozy vibe, featuring built-in shelves ideal for displaying your favorite books or collections. Outdoor lovers will enjoy easy access to the walking trail leading to King Estate Park. Its perfect for daily walks, jogs, or simply enjoying nature. 8132 Sterling Drive combines comfort and practicality in a delightful setting. Discover a welcoming home in the heart of Oakland that fits your lifestyle and brings joy to everyday living! *Pets are welcome but require individual approval. Reach out for more information. Pet Deposit - $500
Interior Features
| Bedroom Information |
| Bedrooms |
3 |
| Bathroom Information |
| Bathrooms |
2 |
| Interior Information |
| Cooling Type |
None |
Listing Information
| Address |
8132 Sterling Drive, #B |
| City |
Oakland |
| State |
CA |
| Zip |
94605 |
| County |
Alameda |
| Listing Agent |
Owen Savir DRE #02099047 |
| Courtesy Of |
Omer Savir, Broker |
| List Price |
$2,975/month |
| Status |
Active |
| Type |
Residential Lease |
| Subtype |
Townhouse |
| Structure Size |
1,450 |
| Lot Size |
8,745 |
| Year Built |
1953 |
Listing information courtesy of: Owen Savir, Omer Savir, Broker. *Based on information from the Association of REALTORS/Multiple Listing as of Nov 15th, 2024 at 10:28 PM and/or other sources. Display of MLS data is deemed reliable but is not guaranteed accurate by the MLS. All data, including all measurements and calculations of area, is obtained from various sources and has not been, and will not be, verified by broker or MLS. All information should be independently reviewed and verified for accuracy. Properties may or may not be listed by the office/agent presenting the information.






























