43674 Ellsworth St , #2, Fremont, CA 94539
-
Listed Price :
$999,999
-
Beds :
2
-
Baths :
2
-
Property Size :
1,068 sqft
-
Year Built :
1994
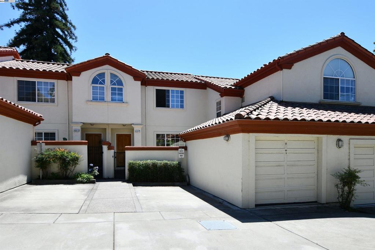
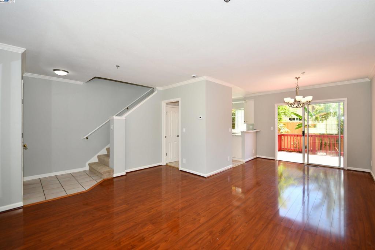
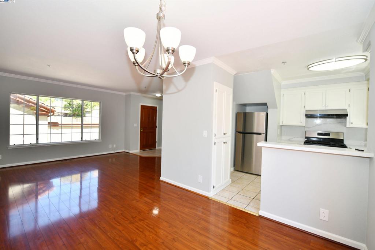
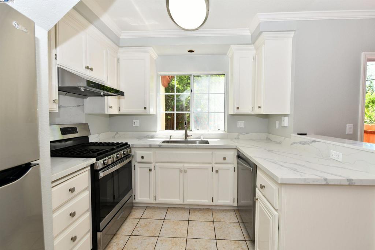
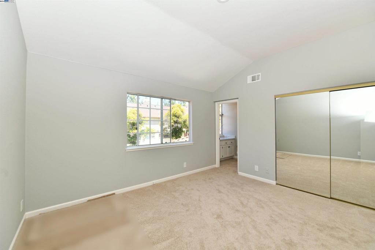
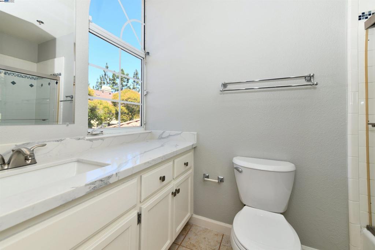
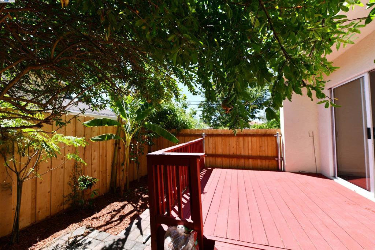
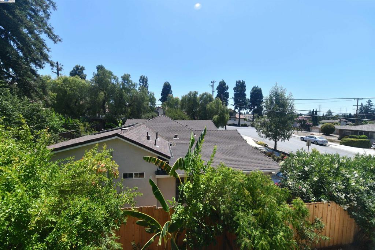
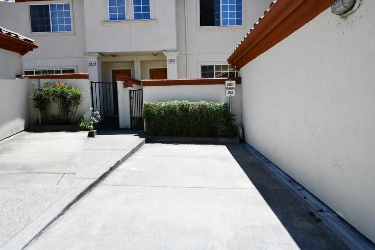
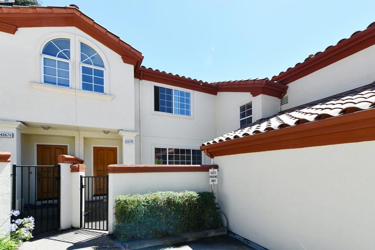
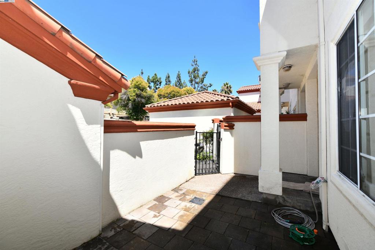
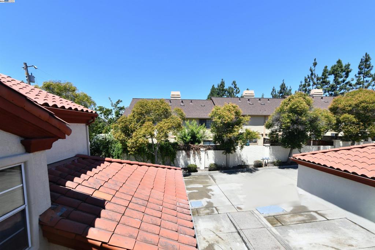
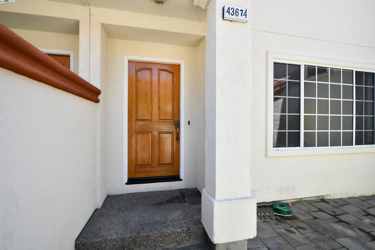
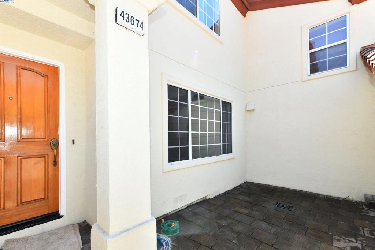
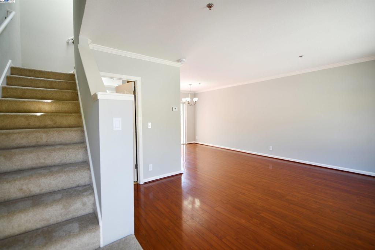
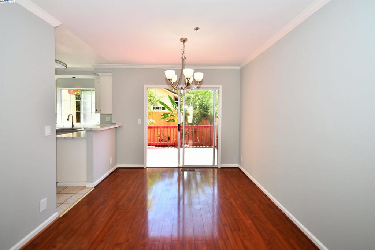
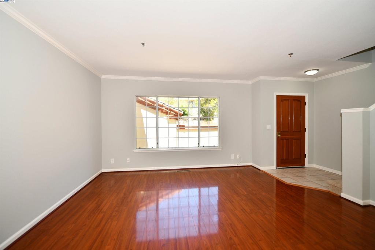
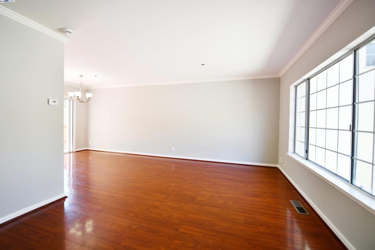
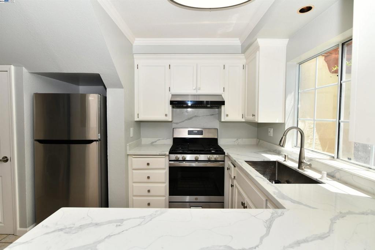
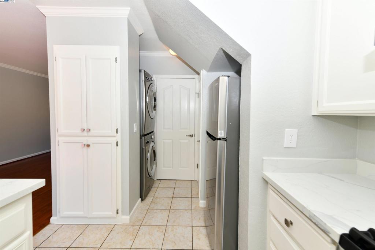
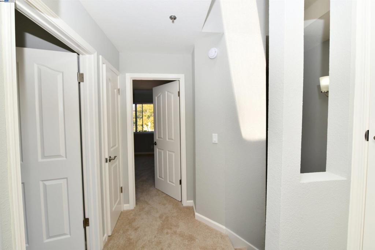
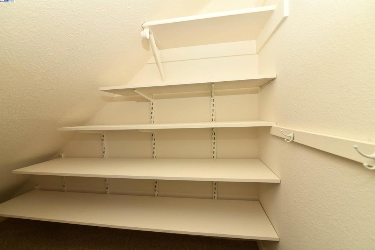
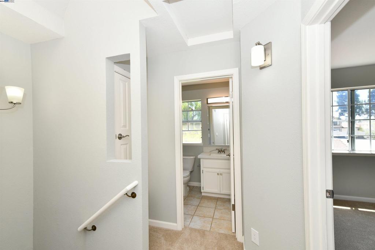
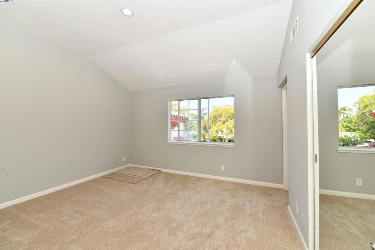
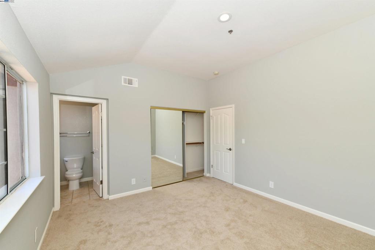
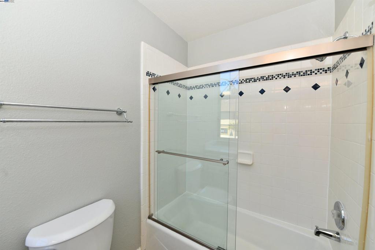
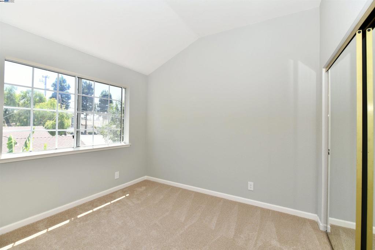
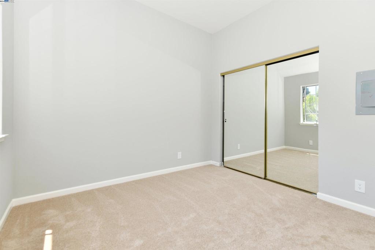
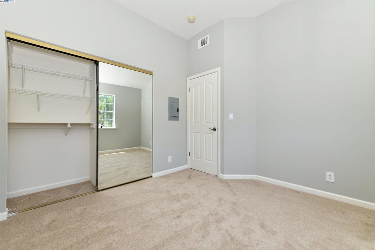
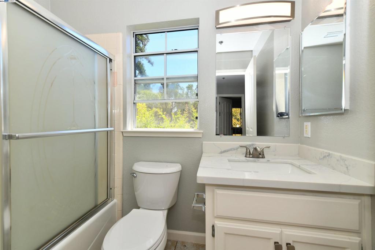
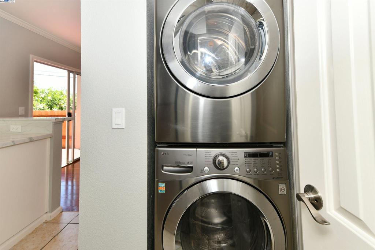
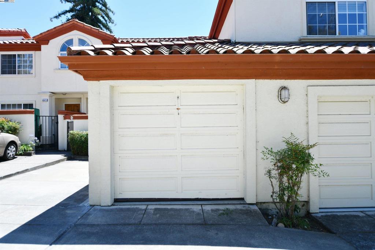
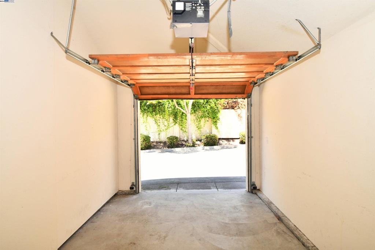
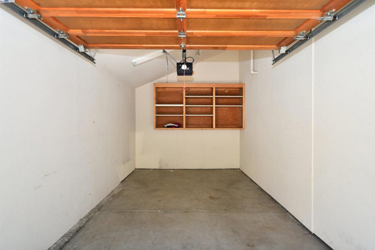
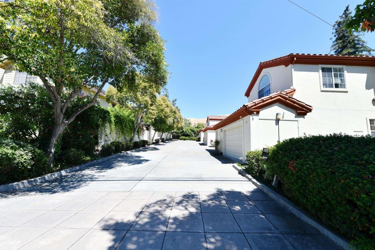
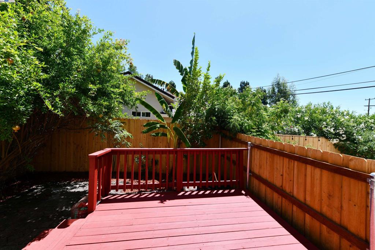
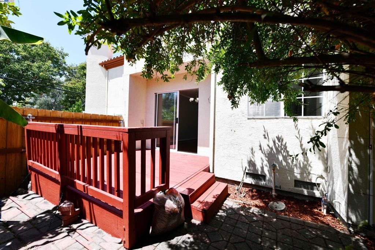
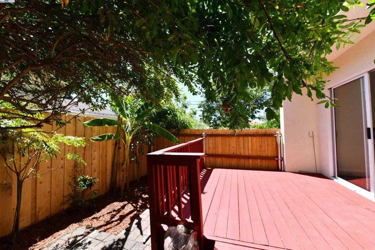
Property Description
This bright, north-facing, very spacious townhome offers an open floor plan, features a private front courtyard and a backyard with a deck and fruit trees. 2 bedrooms, 2 full bathrooms, 1,068 sq. ft. of living space One-car garage plus second car parking. The home is a MUST SEE it has remodeled kitchen and bathrooms, fresh paint, crown molding, and a new carpet. Also features Skylights that brighten the space, bedrooms with high ceilings and trim less mirrored closet doors. New kitchen appliances include refrigerator, dishwasher, gas range, and garbage disposal. Move-in ready! Many more features! Open House this Sat 21st from 1pm to 4pm Top Rated Mission schools. 2 minutes' walk to Mission San Jose Elementary school. Close to Hiking trails, shops, Bart, Library and Lake Elizabeth Don't miss out this Lifetime Opportunity!!
Interior Features
| Kitchen Information |
| Features |
Stone Counters, Remodeled, Updated Kitchen |
| Bedroom Information |
| Bedrooms |
2 |
| Bathroom Information |
| Features |
Bathtub, Tub Shower, Upgraded |
| Bathrooms |
2 |
| Flooring Information |
| Material |
Carpet, Laminate, Tile |
| Interior Information |
| Cooling Type |
None |
Listing Information
| Address |
43674 Ellsworth St , #2 |
| City |
Fremont |
| State |
CA |
| Zip |
94539 |
| County |
Alameda |
| Listing Agent |
Nara Chidambaram DRE #01416198 |
| Courtesy Of |
REALTY EXPERTS |
| List Price |
$999,999 |
| Status |
Active |
| Type |
Residential |
| Subtype |
Townhouse |
| Structure Size |
1,068 |
| Lot Size |
15,383 |
| Year Built |
1994 |
Listing information courtesy of: Nara Chidambaram, REALTY EXPERTS. *Based on information from the Association of REALTORS/Multiple Listing as of Dec 21st, 2024 at 6:18 AM and/or other sources. Display of MLS data is deemed reliable but is not guaranteed accurate by the MLS. All data, including all measurements and calculations of area, is obtained from various sources and has not been, and will not be, verified by broker or MLS. All information should be independently reviewed and verified for accuracy. Properties may or may not be listed by the office/agent presenting the information.






































