652 Leahy Street, Redwood City, CA 94061
-
Sold Price :
$1,660,000
-
Beds :
3
-
Baths :
3
-
Property Size :
1,900 sqft
-
Year Built :
1967
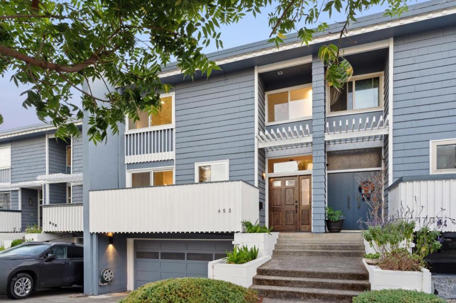
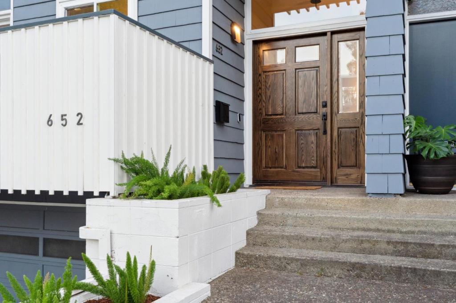
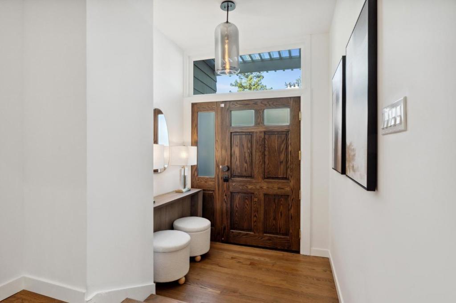

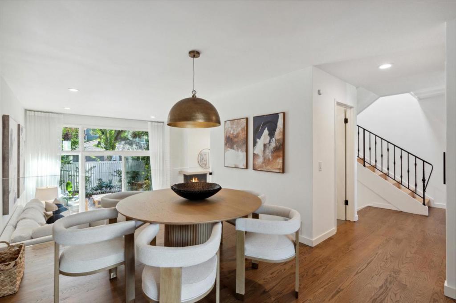
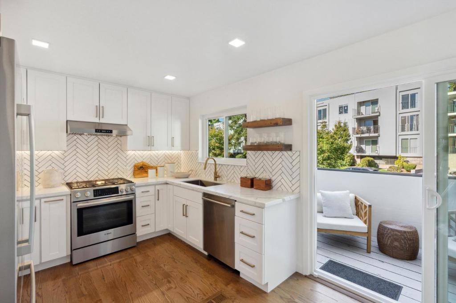
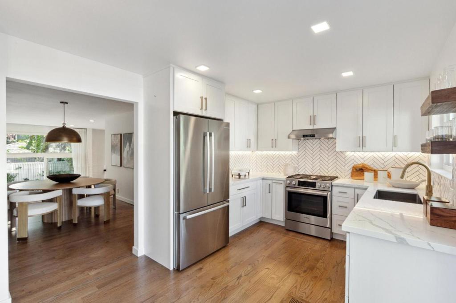
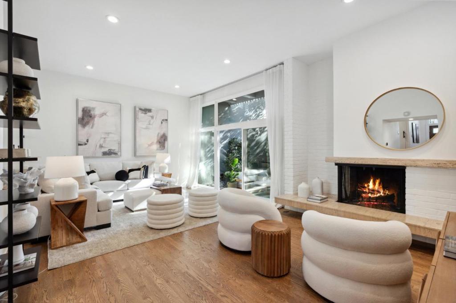
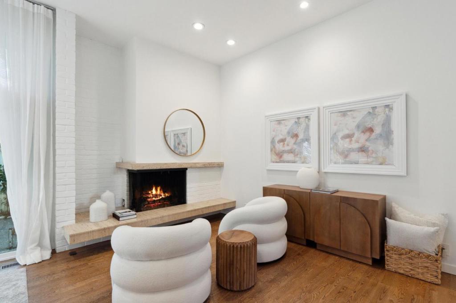


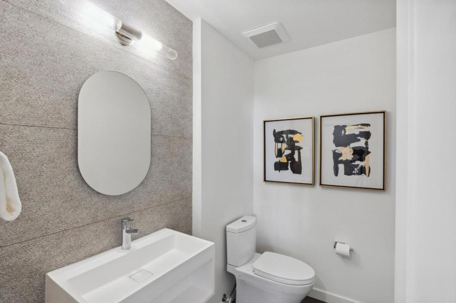
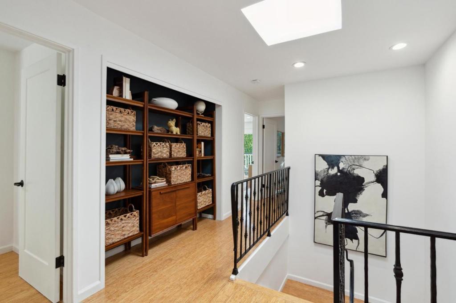
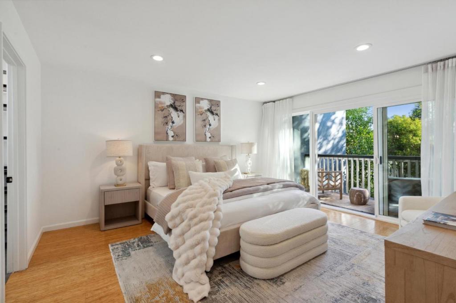
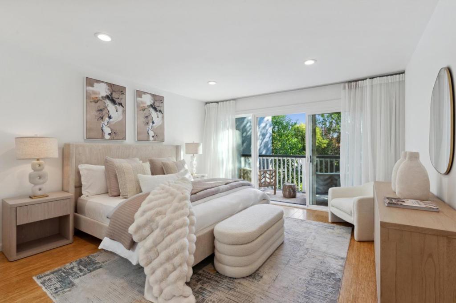
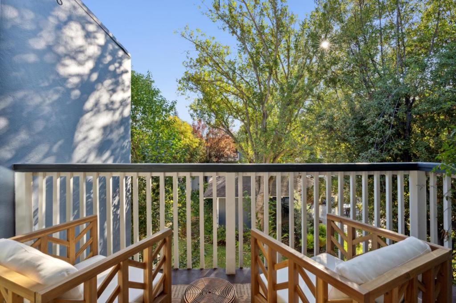
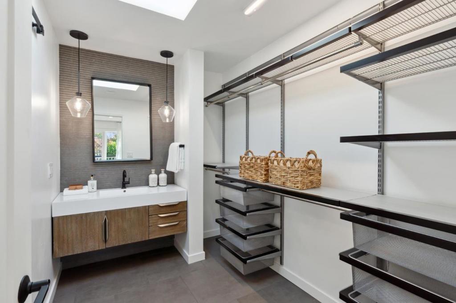
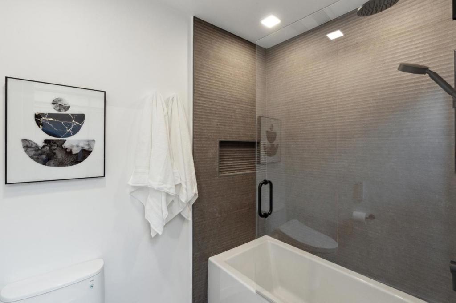
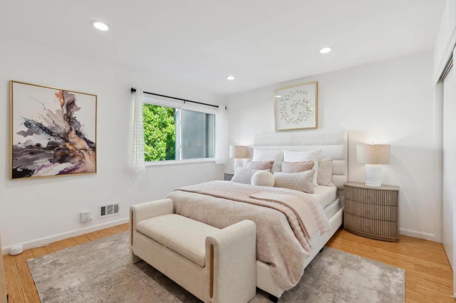
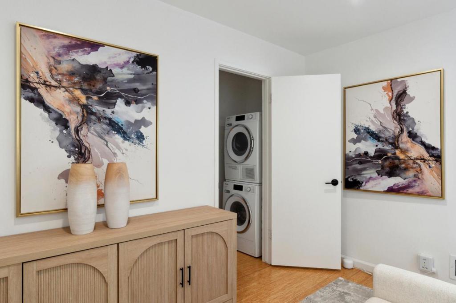
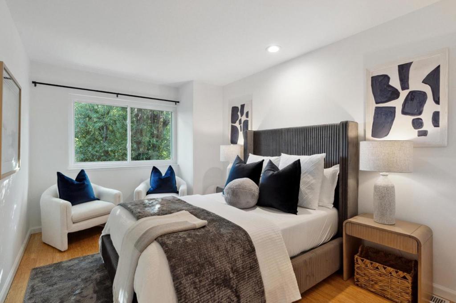
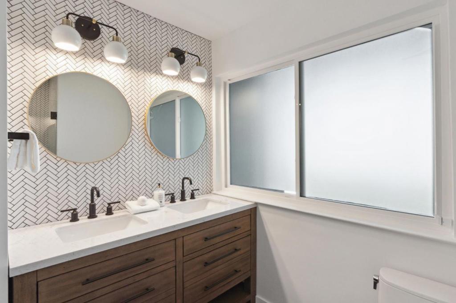
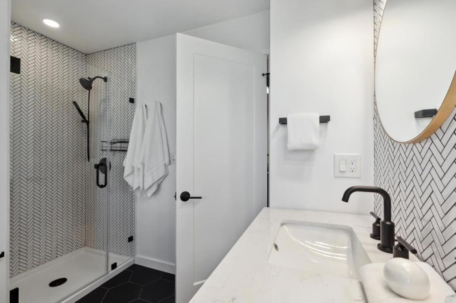
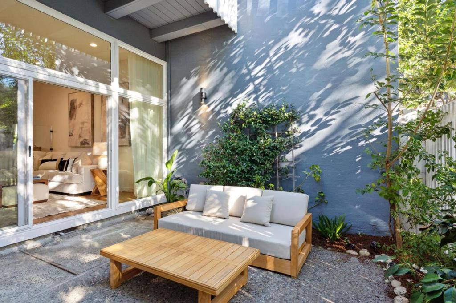
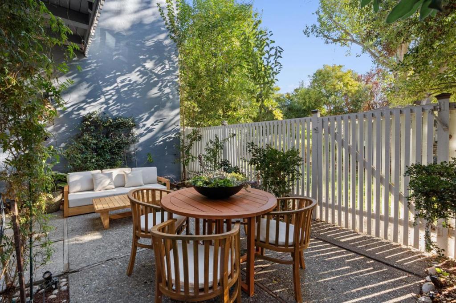
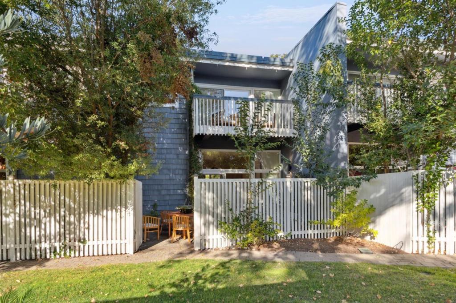
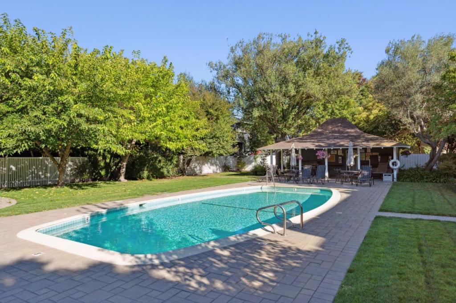
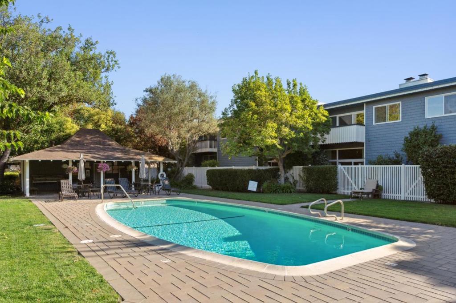
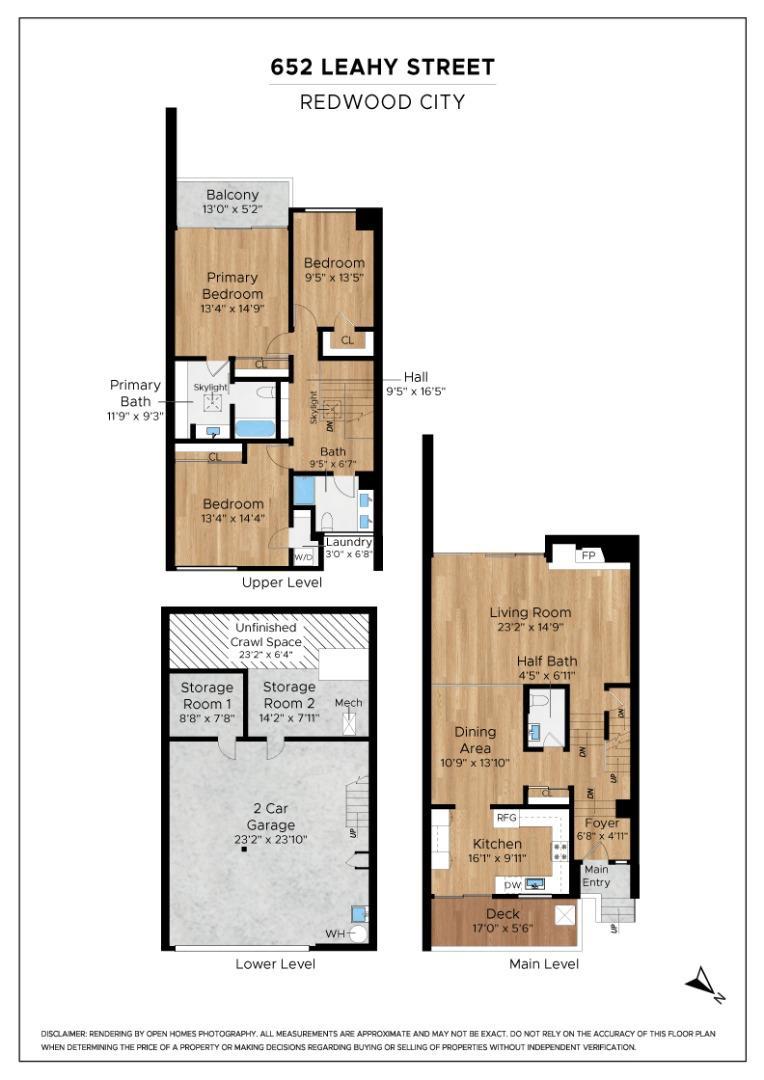
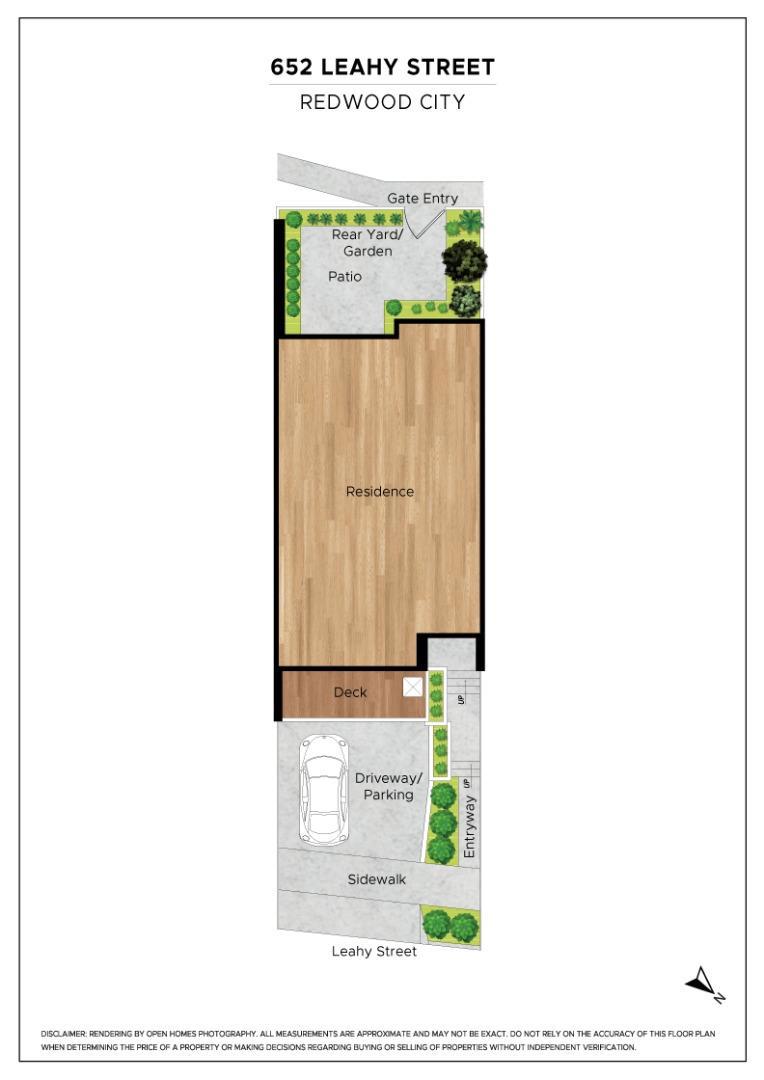
Property Description
Welcome to 652 Leahy Street, where modern design seamlessly blends with comfort in this beautifully renovated townhome that feels like a single family home. Spanning 1,900 square feet, this home boasts three spacious bedrooms, two and a half luxurious baths, expansive windows, two balconies, and a private patio perfectly harmonizing indoor and outdoor living. With recent renovations from top to bottom you can expect top of the line features throughout the home. The inviting living area features an impressive fireplace and large windows. Culinary enthusiasts will delight in the well-appointed kitchen, thoughtfully designed for both style and functionality, complemented by a spacious dining area. Beyond the private patio, discover the refreshing community pool and relaxing space, an ideal retreat on warm days. Convenience is paramount with an in-unit washer and dryer, plus an oversized two-car garage and storage with direct indoor access. Boarding prestigious Atherton and only minutes away from multiple popular downtown areas, Stanford University and major commute routes, don't miss your chance to make this stunning Peninsula residence your own!
Interior Features
| Kitchen Information |
| Features |
Quartz Counters |
| Bedroom Information |
| Bedrooms |
3 |
| Bathroom Information |
| Features |
Dual Sinks |
| Bathrooms |
3 |
| Flooring Information |
| Material |
Tile, Wood |
| Interior Information |
| Features |
Wine Cellar |
| Cooling Type |
Central Air |
Listing Information
| Address |
652 Leahy Street |
| City |
Redwood City |
| State |
CA |
| Zip |
94061 |
| County |
San Mateo |
| Listing Agent |
Lori Buecheler DRE #01859485 |
| Courtesy Of |
Compass |
| Close Price |
$1,660,000 |
| Status |
Closed |
| Type |
Residential |
| Subtype |
Townhouse |
| Structure Size |
1,900 |
| Lot Size |
1,872 |
| Year Built |
1967 |
Listing information courtesy of: Lori Buecheler, Compass. *Based on information from the Association of REALTORS/Multiple Listing as of Jan 14th, 2025 at 2:16 AM and/or other sources. Display of MLS data is deemed reliable but is not guaranteed accurate by the MLS. All data, including all measurements and calculations of area, is obtained from various sources and has not been, and will not be, verified by broker or MLS. All information should be independently reviewed and verified for accuracy. Properties may or may not be listed by the office/agent presenting the information.






























