10 Silver Circle, Rancho Mirage, CA 92270
-
Listed Price :
$1,795,000
-
Beds :
3
-
Baths :
2
-
Property Size :
2,458 sqft
-
Year Built :
1995
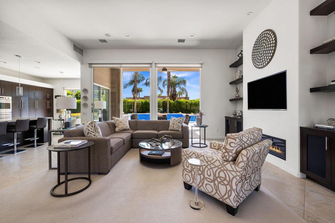
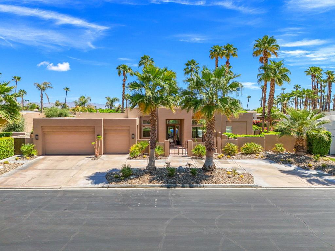
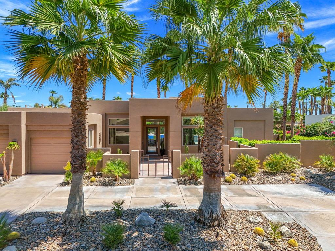
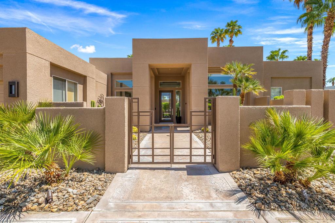
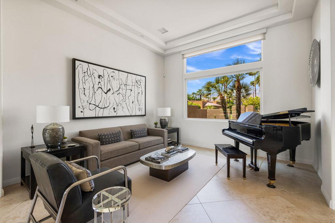
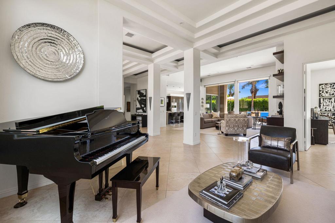
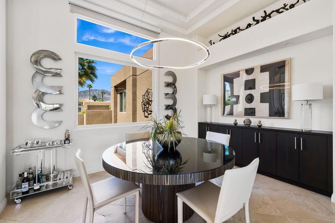
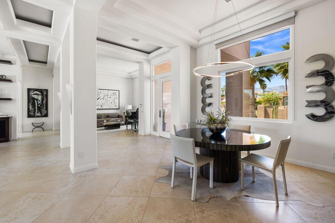
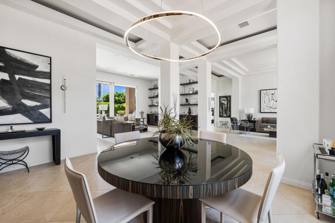
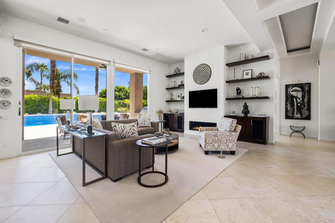
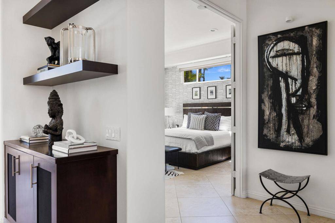
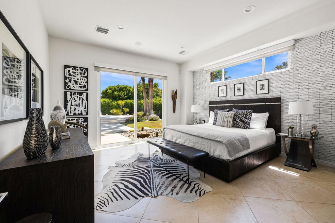
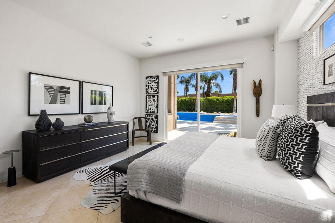
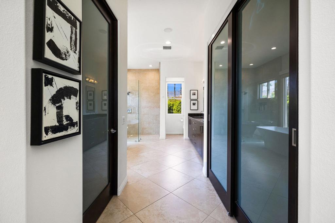
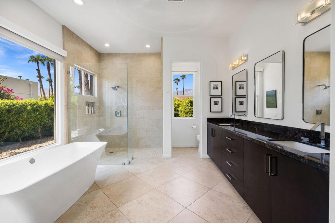
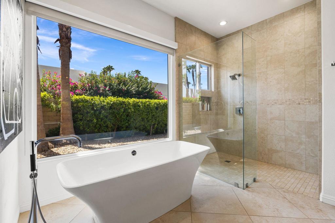
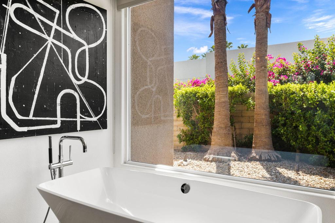
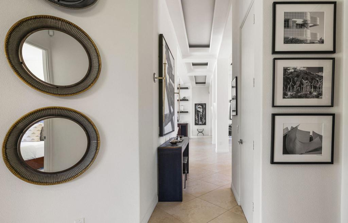
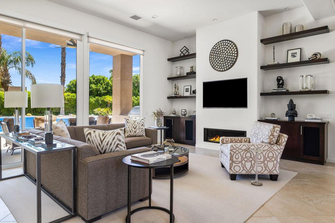
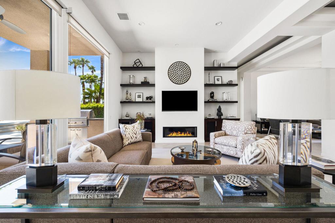
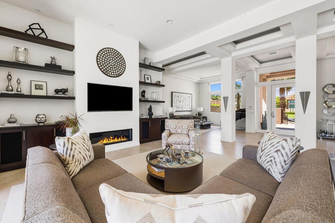
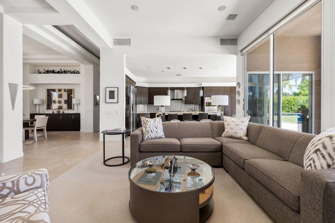
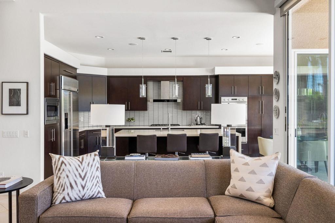
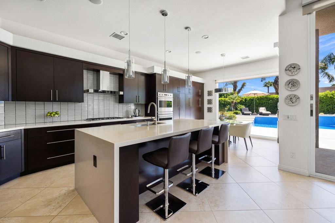
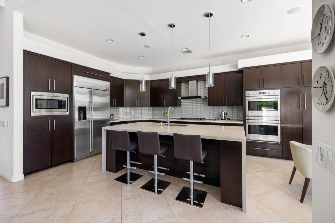
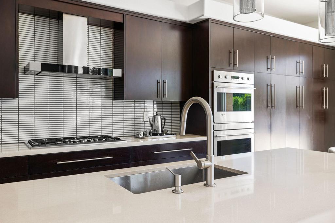
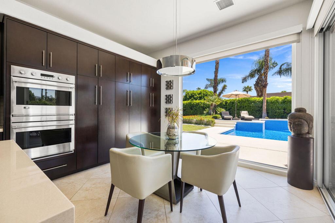
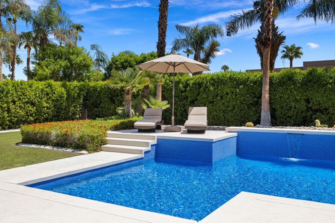
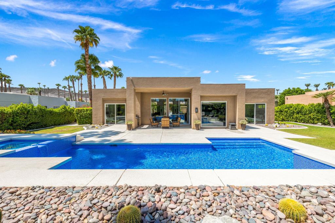

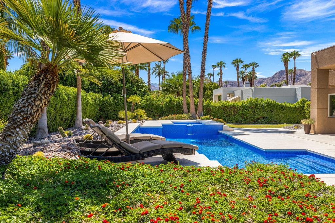
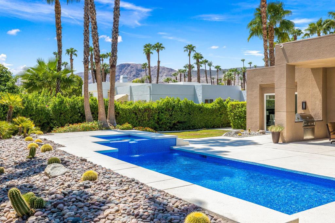
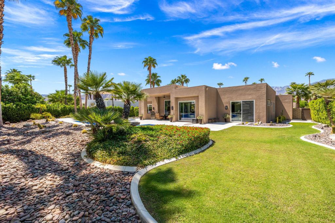
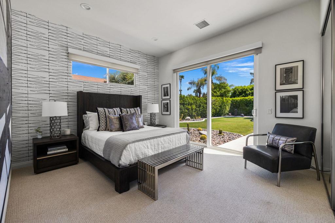
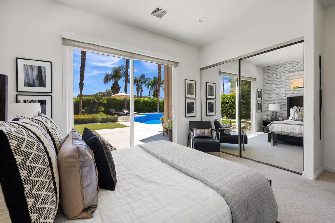
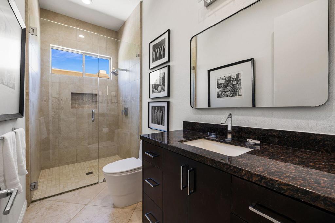
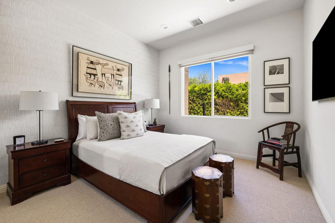
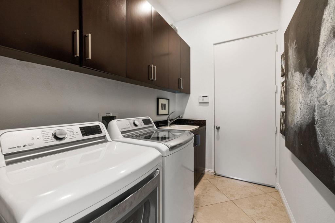
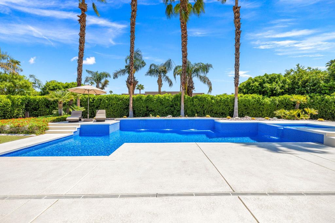
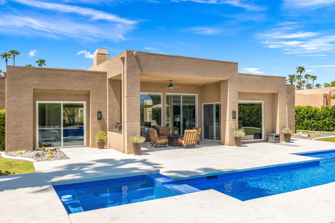
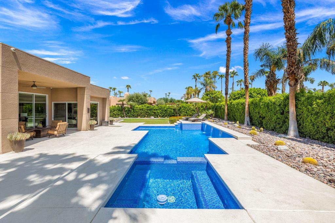
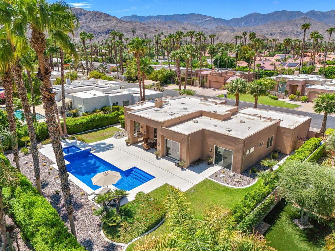
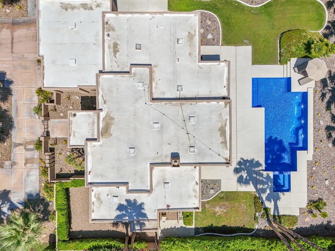
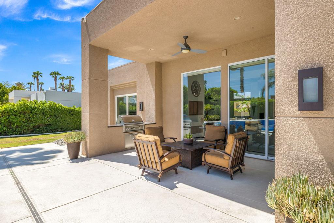
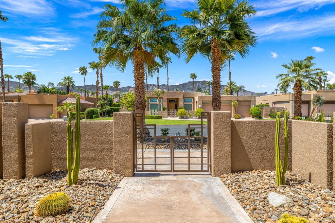
Property Description
Located in the heart of Rancho Mirage in the Tamarisk area, this contemporary architectural Foxx home sits in the highly sought after Sterling Cove, a small enclave of 12 gated homes. This home has been fully updated and remodeled from top to bottom and has a recently repainted exterior and updated modern landscaping. Dramatic 12-foot ceilings with lighted alcoves greet you as you are surrounded by walls of glass and a bright open floor plan with mountain views. The home has a Sonos sound system throughout and there has been a complete rebuild of the fireplace with a stainless steel insert and custom shelving. Custom shades, built-in closet systems in every bedroom, a whole-home filtration system, and a centralized media hub are also included. The backyard features a beautiful, newly resurfaced, large glass-tiled pool with multiple elevations and an expansive private yard. The built-in Lynx BBQ is great for grilling and entertaining.
Interior Features
| Bedroom Information |
| Bedrooms |
3 |
| Bathroom Information |
| Bathrooms |
2 |
| Flooring Information |
| Material |
Carpet, Tile |
| Interior Information |
| Cooling Type |
Central Air, Zoned |
Listing Information
| Address |
10 Silver Circle |
| City |
Rancho Mirage |
| State |
CA |
| Zip |
92270 |
| County |
Riverside |
| Listing Agent |
Christian Tedder DRE #02165184 |
| Co-Listing Agent |
UR Palm Springs Real... DRE #02062448 |
| Courtesy Of |
Bennion Deville Homes |
| List Price |
$1,795,000 |
| Status |
Active |
| Type |
Residential |
| Subtype |
Single Family Residence |
| Structure Size |
2,458 |
| Lot Size |
14,375 |
| Year Built |
1995 |
Listing information courtesy of: Christian Tedder, UR Palm Springs Real..., Bennion Deville Homes. *Based on information from the Association of REALTORS/Multiple Listing as of Oct 13th, 2024 at 5:54 PM and/or other sources. Display of MLS data is deemed reliable but is not guaranteed accurate by the MLS. All data, including all measurements and calculations of area, is obtained from various sources and has not been, and will not be, verified by broker or MLS. All information should be independently reviewed and verified for accuracy. Properties may or may not be listed by the office/agent presenting the information.













































