3911 Oeste Avenue, Studio City, CA 91604
-
Listed Price :
$12,400,000
-
Beds :
8
-
Baths :
14
-
Property Size :
11,923 sqft
-
Year Built :
2020
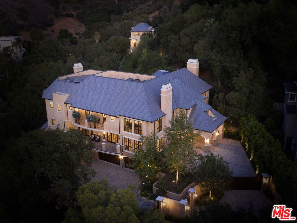
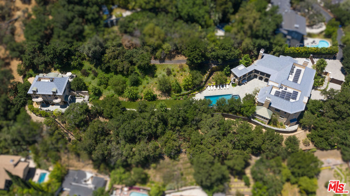
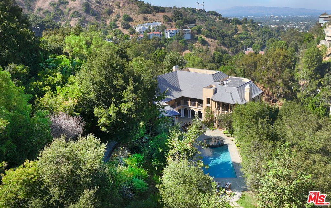
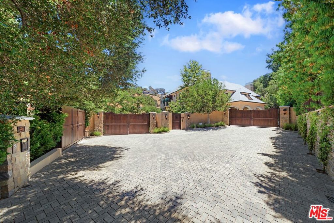
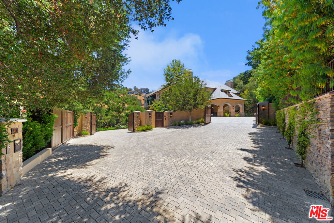
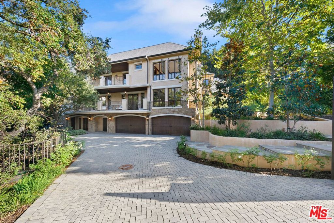
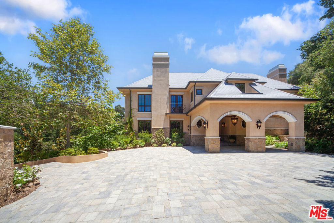
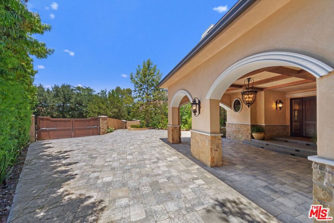
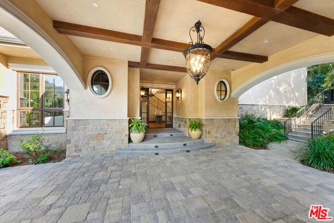
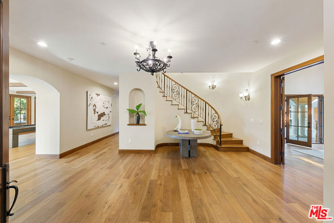
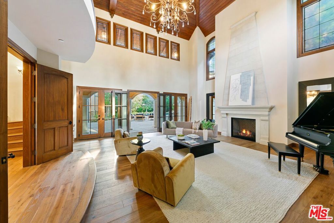
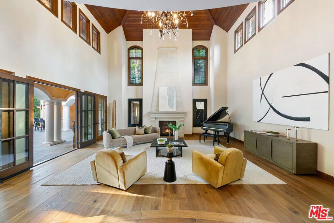
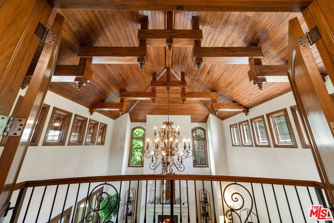
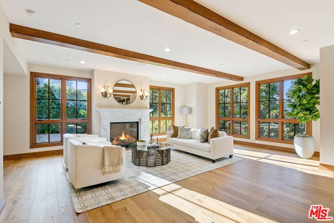
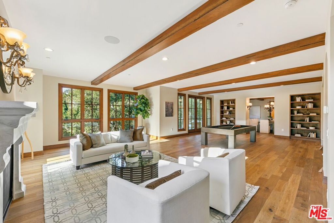
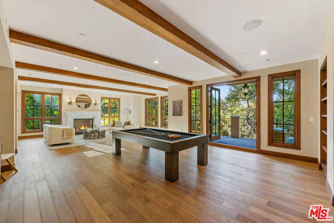
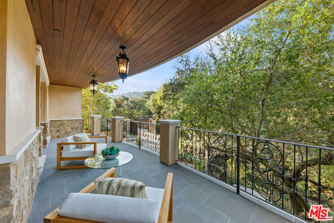
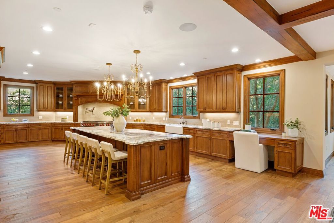
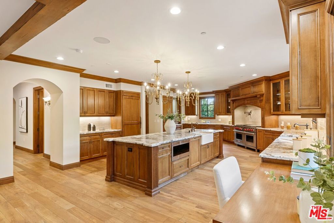
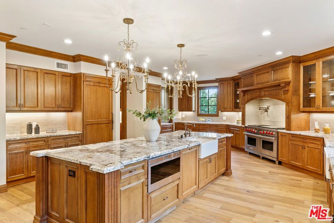
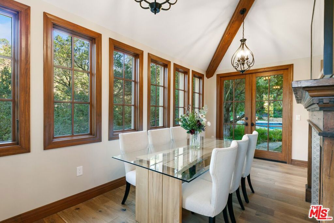
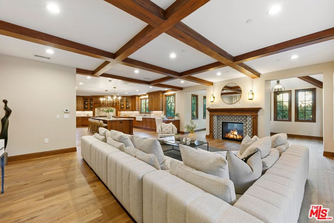
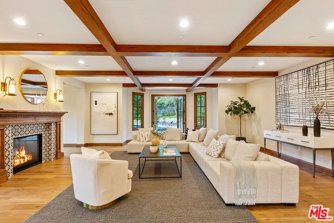
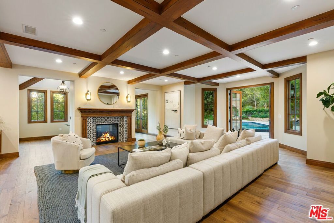
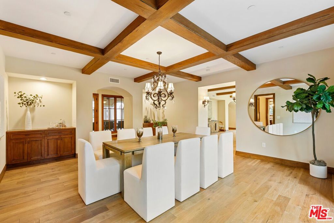
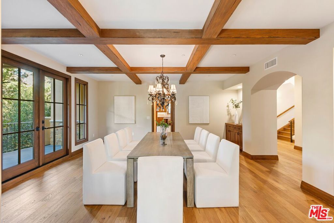
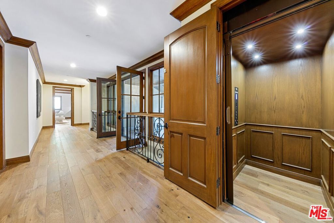
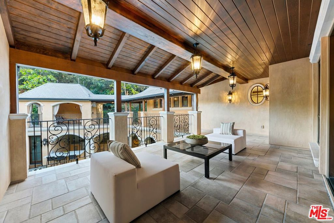
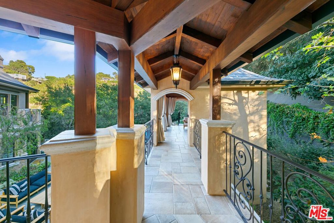
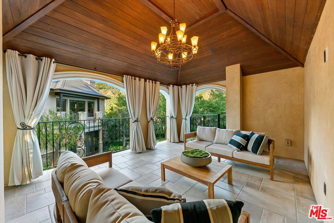
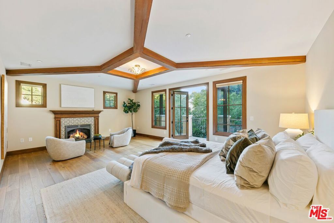
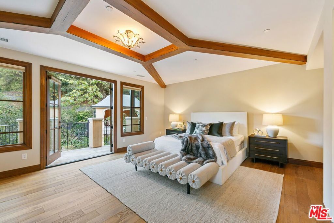
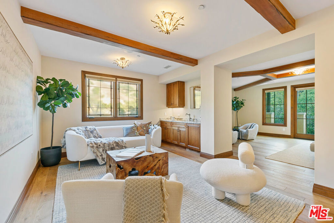
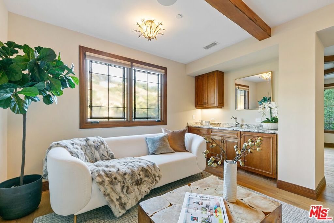
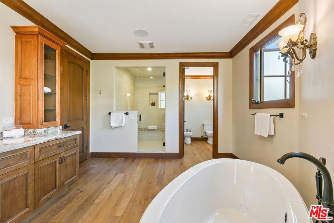
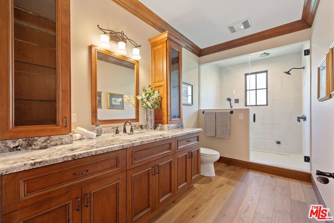
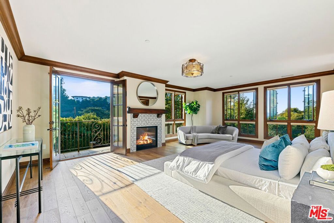
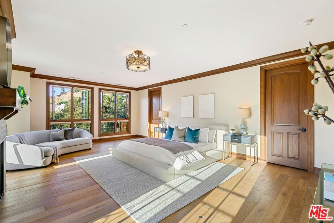
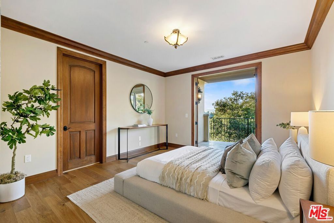
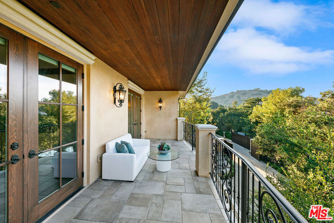
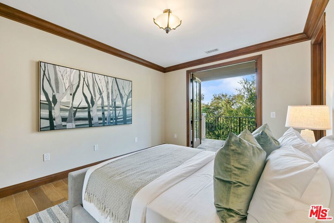
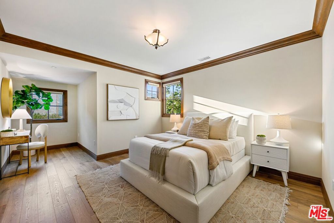
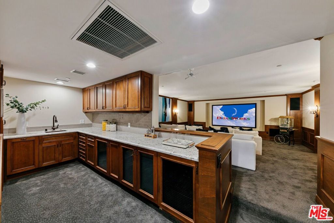
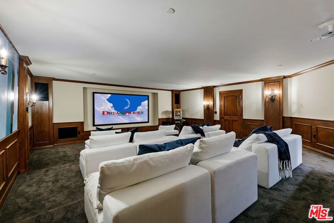
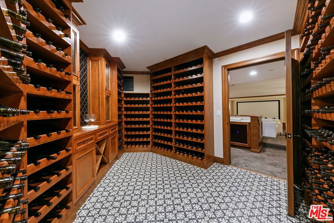
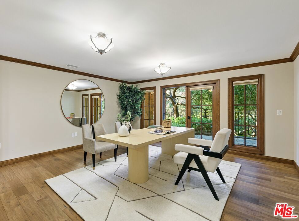
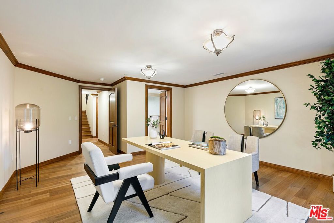
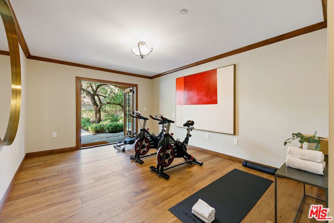
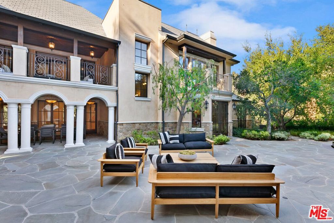
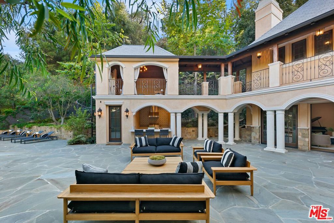
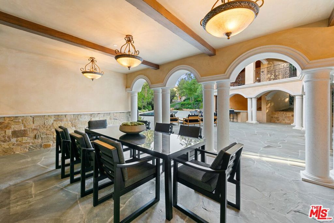
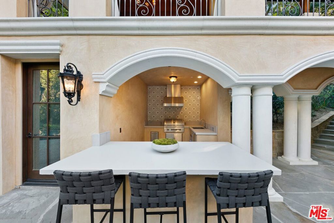
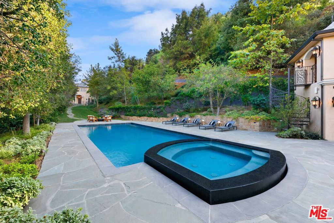
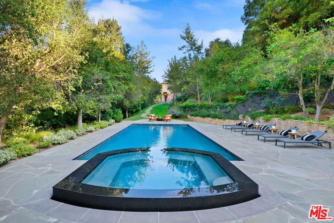
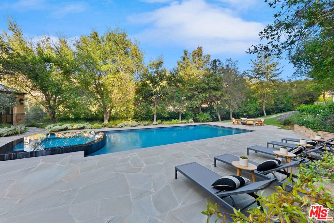
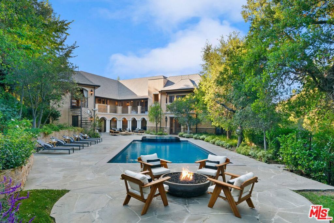
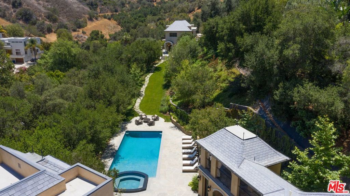
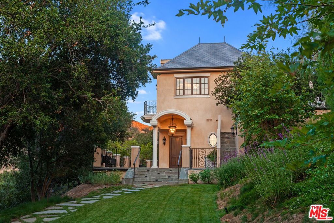
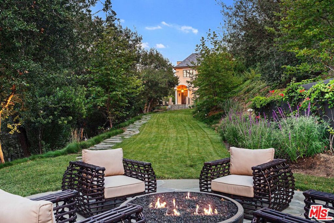
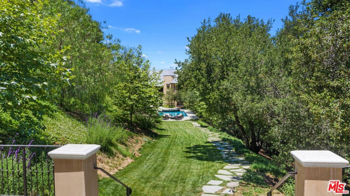
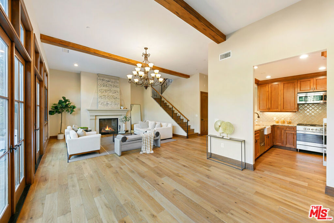
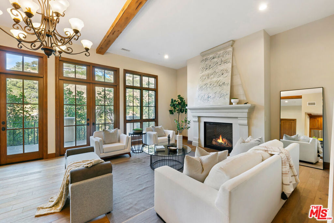
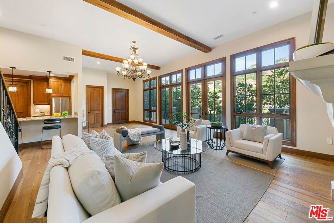
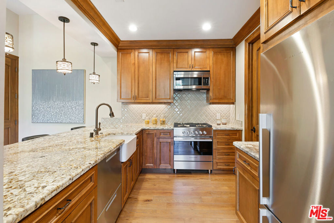
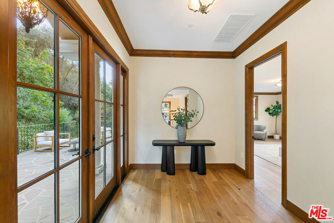
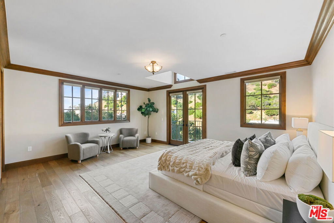
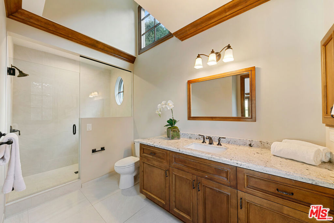
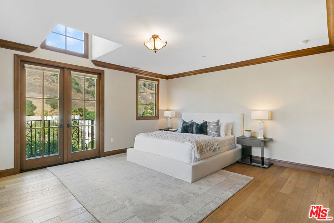
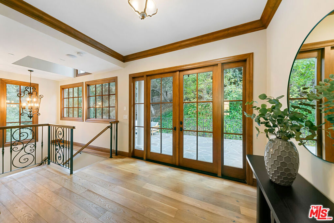
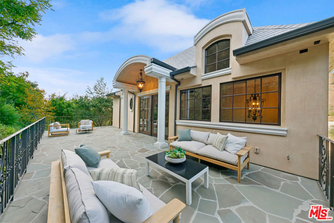
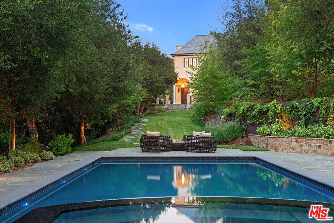
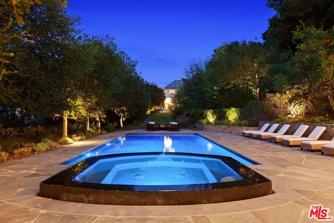
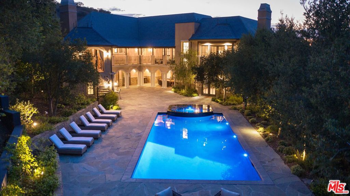
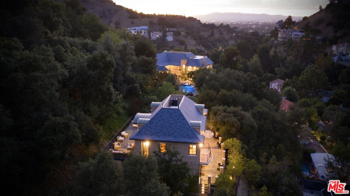
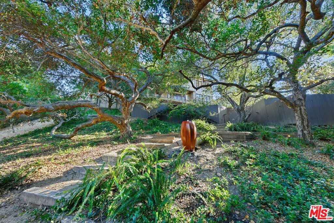
Property Description
This one-of-a-kind compound is one of 5 homes situated on a privately gated street and is tucked away on its own 1.75 acres of serene private grounds. The main estate is a showstopper with 6 bedrooms and 10 bathrooms, plus a well-appointed 2-bedroom, 3-bath guest house, giving you nearly 12,000 square feet of impressive space. The grand two-story great room with soaring ceilings wows upon entry and sets the tone for this magnificent home. The gourmet chef's kitchen overlooks one of two spacious family rooms each with their own fireplace, and boasts an entertainers island and charming breakfast nook, and leads to an elegant formal dining room; perfect for those more upscale affairs. Head upstairs to the luxurious primary retreat with its own sitting area, convenience bar, cozy fireplace, and dual baths each with steam showers. 4 additional ensuite bedrooms including an ultra-spacious junior primary suite with gorgeous views and fireplace round out the upper floor. The lower level offers a plush home theater, an additional ensuite bedroom perfect for maid/nanny, and a gym, office (or potential 7th bedroom), a 600-bottle wine cellar, and a 4-car garage. The elevator provides effortless access between floors, plus the lower level can also be accessed independently making it ideal for hosting exclusive screenings, office visits or staff. Outside, it's like your own private resort! The numerous balconies and cabana overlooking the park-like grounds are made for relaxing. Take a dip in the sparkling saltwater pool, unwind in the spa, or fire up the BBQ for a perfect evening. Follow the stone path along the grassy yard to an equally charming 2 bedroom, 3 bath guest house; ideal for extended family, staff, or a home-away-from-home office retreat. Villa Oeste will have you feeling like your miles from the hustle and bustle of LA while being only moments from top-tier schools including Harvard Westlake, iconic Mulholland Drive, The Boulevard, and Beverly Hills. This estate also has a strong rental history, fetching $70,000/month for 2 years and even reaching $100,000/month for short-term stays making it the perfect trophy property as well as a savvy investment opportunity. Not quite ready to commit? Inquire about leasing for $70,000/month.
Interior Features
| Laundry Information |
| Location(s) |
Laundry Room |
| Kitchen Information |
| Features |
Granite Counters, Kitchen Island, Kitchen/Family Room Combo, Walk-In Pantry |
| Bedroom Information |
| Bedrooms |
8 |
| Bathroom Information |
| Bathrooms |
14 |
| Flooring Information |
| Material |
Tile |
| Interior Information |
| Features |
Beamed Ceilings, Breakfast Bar, Cathedral Ceiling(s), Elevator, Multiple Staircases, Recessed Lighting, Wine Cellar, Walk-In Closet(s) |
| Cooling Type |
Central Air |
Listing Information
| Address |
3911 Oeste Avenue |
| City |
Studio City |
| State |
CA |
| Zip |
91604 |
| County |
Los Angeles |
| Listing Agent |
Amber Kristin Abbitt DRE #01379024 |
| Courtesy Of |
Westside Estate Agency Inc. |
| List Price |
$12,400,000 |
| Status |
Active |
| Type |
Residential |
| Subtype |
Single Family Residence |
| Structure Size |
11,923 |
| Lot Size |
75,443 |
| Year Built |
2020 |
Listing information courtesy of: Amber Kristin Abbitt, Westside Estate Agency Inc.. *Based on information from the Association of REALTORS/Multiple Listing as of Nov 22nd, 2024 at 8:01 PM and/or other sources. Display of MLS data is deemed reliable but is not guaranteed accurate by the MLS. All data, including all measurements and calculations of area, is obtained from various sources and has not been, and will not be, verified by broker or MLS. All information should be independently reviewed and verified for accuracy. Properties may or may not be listed by the office/agent presenting the information.











































































