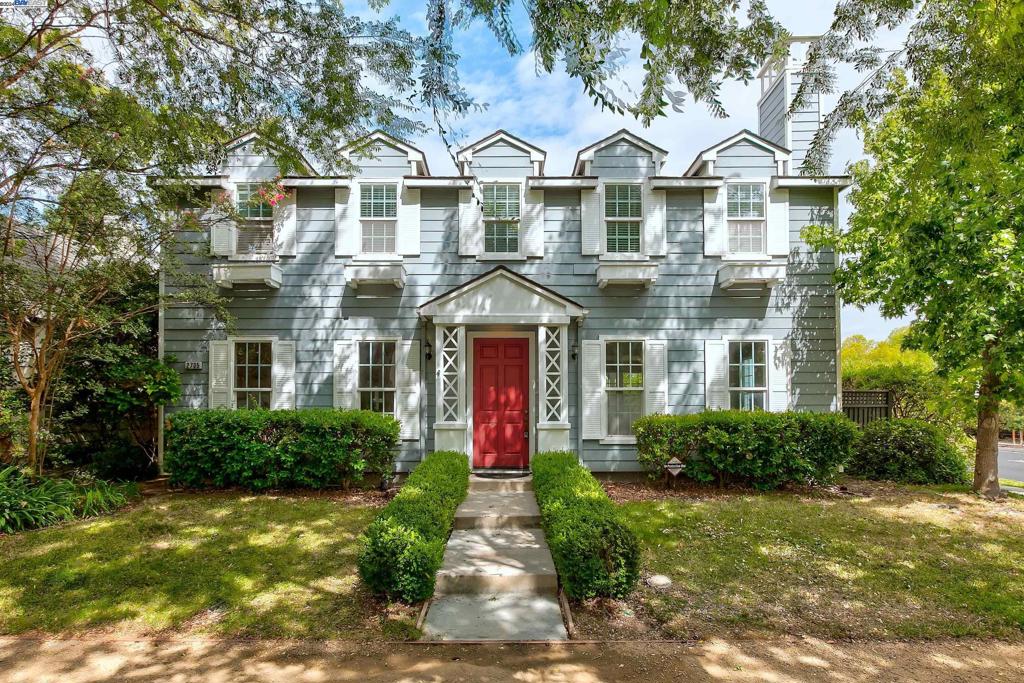2735 Redbridge Road, Tracy, CA 95377-6657
-
Sold Price :
$869,000
-
Beds :
4
-
Baths :
4
-
Property Size :
3,485 sqft
-
Year Built :
2002

Property Description
Stunning home in a gated community. Elegant living area of 3,485 sq. ft on a premium corner lot of 6,148 sq. ft. Built in 2002, this home has a large elegant living area with 4 bedrooms, 3 bathrooms, powder room, separate living room and family room, in-laundry room, large loft, bonus room and ADU with separate entrance or accessible from within, 3 cars attached garage. Bright and airy living area with fireplace, and tastefully installed cabinets. Gourmet kitchen with granite counters, large island, SS appliances, butler's pantry and food closet, breakfast nook/kitchen dining. This home is beautifully designed and has a wonderful flow. Great home for entertaining. Upstairs is a large loft w/ a grand balcony overlooking the backyard with many fruit trees! Spacious primary bedroom and with lavish bathroom, retreat area, double sinks, 2 vanities, a 2 sided shower and sunken tub. There are 3 other spacious bedrooms & 2 bathrooms. The 4th bedroom, also known as the In Law unit, has its own bathroom & outside entrance, attached is a bonus room suitable for a private office. Freshly painted interiors, new carpets, new landscaping. Close to Redbridge parks, pool & General Store. HOA amenities include Club House, Green Belt, Playground, Pool, Spa, Tennis Courts, Park, Security Gate & more
Interior Features
| Kitchen Information |
| Features |
Butler's Pantry, Kitchen Island, Stone Counters |
| Bedroom Information |
| Bedrooms |
4 |
| Bathroom Information |
| Features |
Dual Sinks, Tub Shower |
| Bathrooms |
4 |
| Flooring Information |
| Material |
Carpet, Tile |
| Interior Information |
| Cooling Type |
Central Air |
Listing Information
| Address |
2735 Redbridge Road |
| City |
Tracy |
| State |
CA |
| Zip |
95377-6657 |
| County |
San Joaquin |
| Listing Agent |
Flavio Amaral DRE #01329101 |
| Courtesy Of |
Re/Max Accord |
| Close Price |
$869,000 |
| Status |
Closed |
| Type |
Residential |
| Subtype |
Single Family Residence |
| Structure Size |
3,485 |
| Lot Size |
6,148 |
| Year Built |
2002 |
Listing information courtesy of: Flavio Amaral, Re/Max Accord. *Based on information from the Association of REALTORS/Multiple Listing as of Dec 5th, 2024 at 4:37 AM and/or other sources. Display of MLS data is deemed reliable but is not guaranteed accurate by the MLS. All data, including all measurements and calculations of area, is obtained from various sources and has not been, and will not be, verified by broker or MLS. All information should be independently reviewed and verified for accuracy. Properties may or may not be listed by the office/agent presenting the information.

