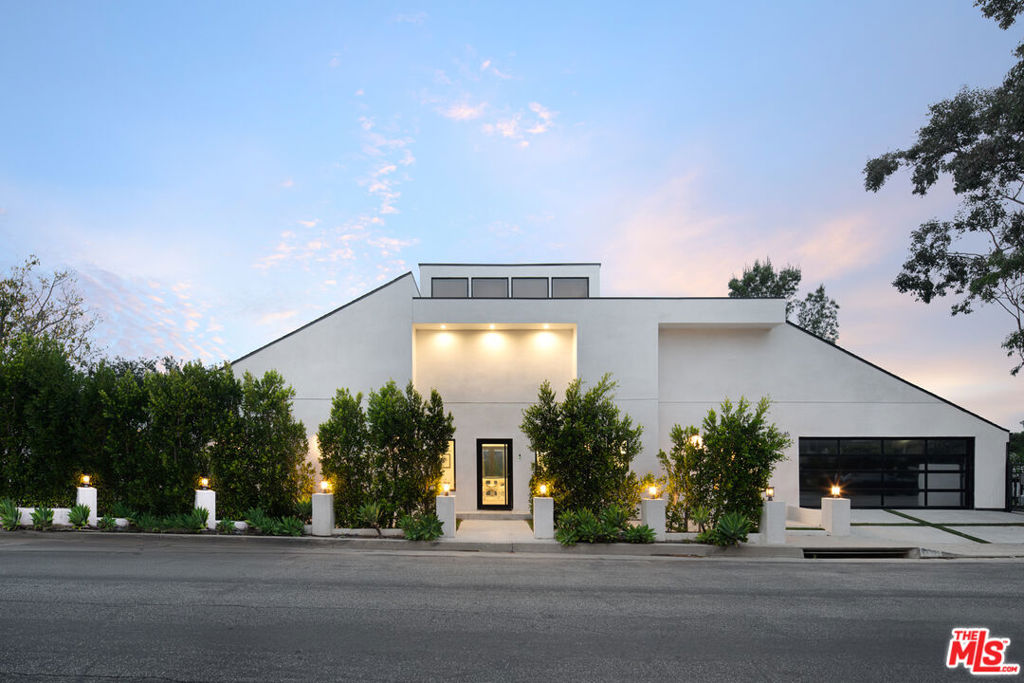9645 Highridge Drive, Beverly Hills, CA 90210
-
Sold Price :
$12,500/month
-
Beds :
4
-
Baths :
5
-
Property Size :
3,945 sqft
-
Year Built :
1977

Property Description
Nestled in the prestigious hills of Beverly Hills, this three-level contemporary estate offers breathtaking mountain vistas and luxurious finishes throughout. Thegrand entry and modern open floor plan seamlessly connect the living, dining, and kitchen areas, all featuring soaring ceilings and abundant natural light, as well as largecovered balconies and a top-level deck offering gorgeous hillside views. The sleek chef's kitchen boasts marble accents, a grand farmhouse sink, and top-of-the-lineappliances. The primary suite includes a vaulted ceiling, private balcony, and an en-suite bathroom with a glass shower, free-standing soaking tub, and dual vanitysink.Additional amenities include a spacious loft, cozy fireplaces, and well-appointed guest rooms with lavish baths. Enjoy California living with private and peaceful balconyviews, and meticulously landscaped grounds. This estate perfectly combines contemporary luxury with timeless sophistication.
Interior Features
| Laundry Information |
| Location(s) |
Inside |
| Kitchen Information |
| Features |
Kitchen Island, Remodeled, Updated Kitchen |
| Bedroom Information |
| Bedrooms |
4 |
| Bathroom Information |
| Features |
Remodeled, Separate Shower, Vanity |
| Bathrooms |
5 |
| Flooring Information |
| Material |
Wood |
| Interior Information |
| Features |
Breakfast Bar, Balcony, Eat-in Kitchen, High Ceilings, Open Floorplan, Recessed Lighting |
| Cooling Type |
Central Air |
Listing Information
| Address |
9645 Highridge Drive |
| City |
Beverly Hills |
| State |
CA |
| Zip |
90210 |
| County |
Los Angeles |
| Listing Agent |
Tracy Tutor DRE #01326769 |
| Courtesy Of |
Douglas Elliman |
| Close Price |
$12,500/month |
| Status |
Closed |
| Type |
Residential Lease |
| Subtype |
Single Family Residence |
| Structure Size |
3,945 |
| Lot Size |
17,845 |
| Year Built |
1977 |
Listing information courtesy of: Tracy Tutor, Douglas Elliman. *Based on information from the Association of REALTORS/Multiple Listing as of Dec 5th, 2024 at 4:37 AM and/or other sources. Display of MLS data is deemed reliable but is not guaranteed accurate by the MLS. All data, including all measurements and calculations of area, is obtained from various sources and has not been, and will not be, verified by broker or MLS. All information should be independently reviewed and verified for accuracy. Properties may or may not be listed by the office/agent presenting the information.

