1060 N Lovekin Boulevard, #2, Blythe, CA 92225
-
Listed Price :
$179,900
-
Beds :
3
-
Baths :
2
-
Property Size :
1,408 sqft
-
Year Built :
1964
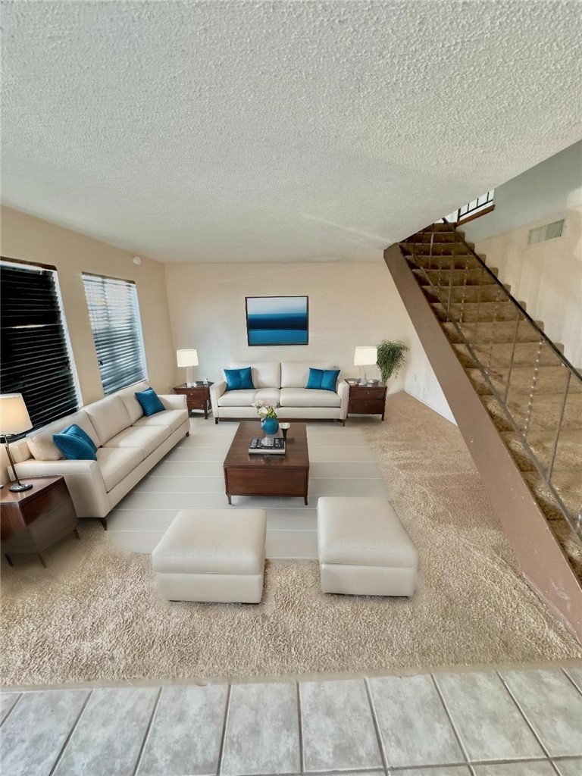
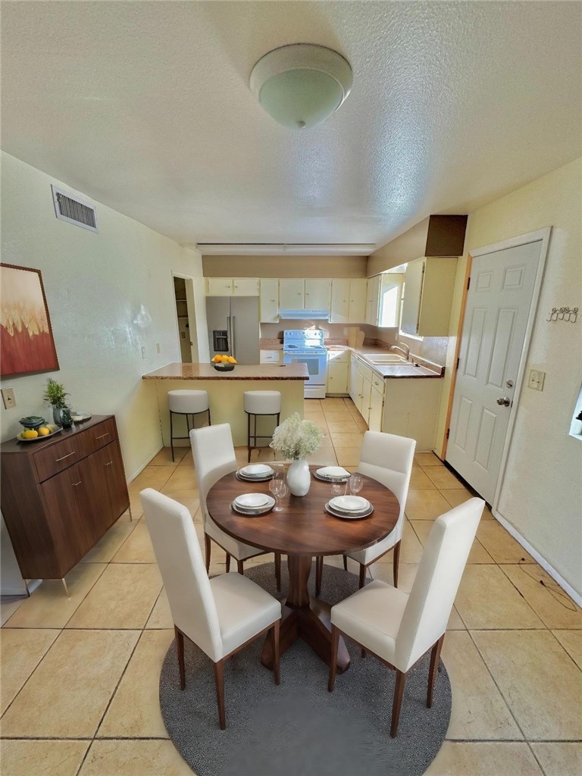
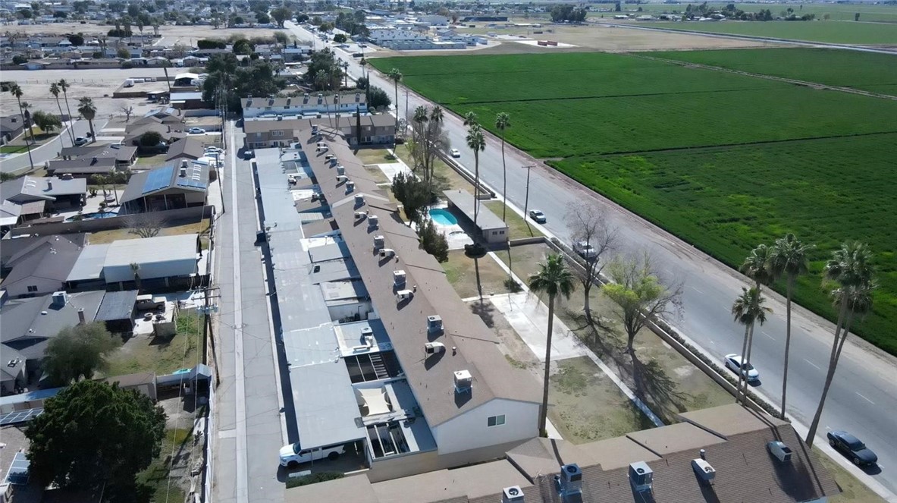
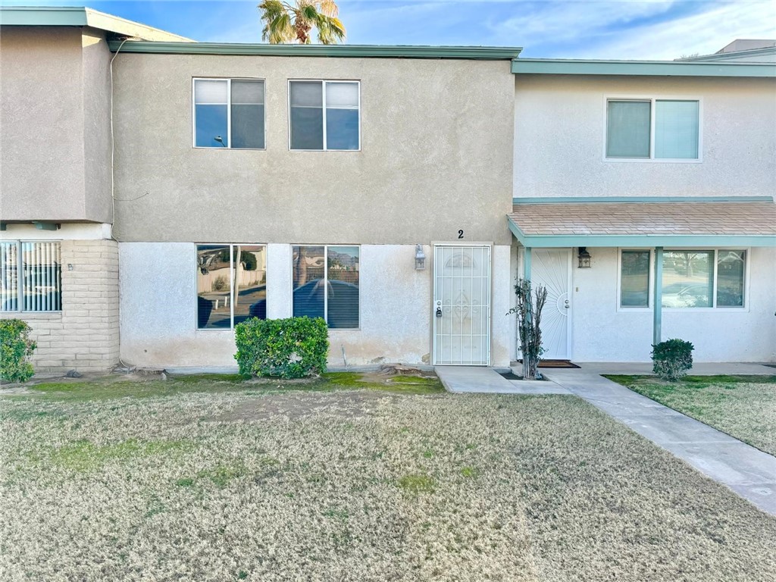
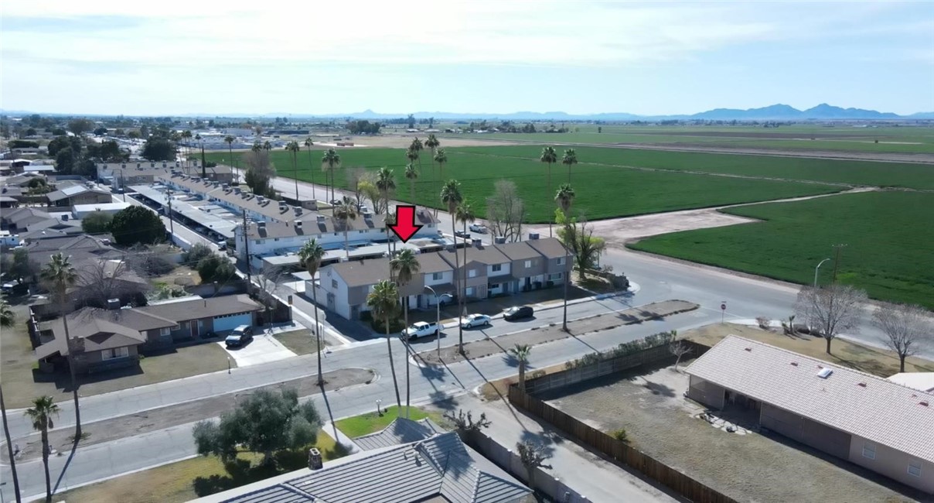
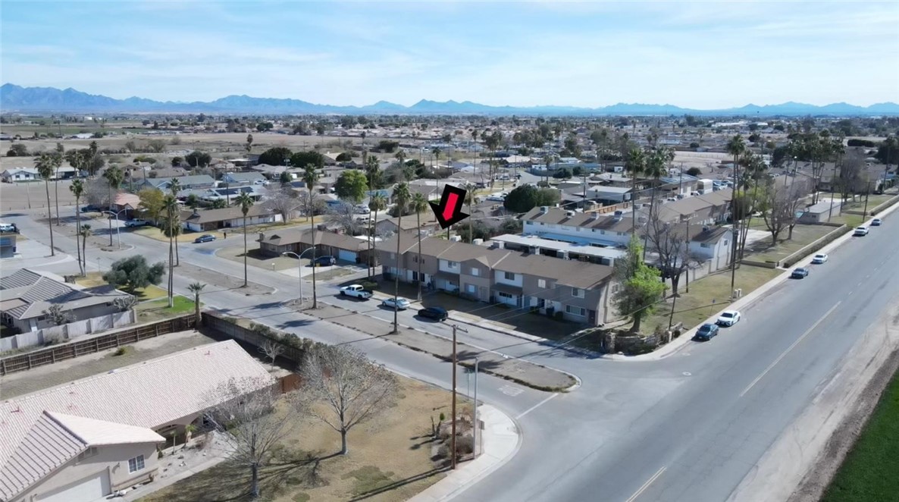
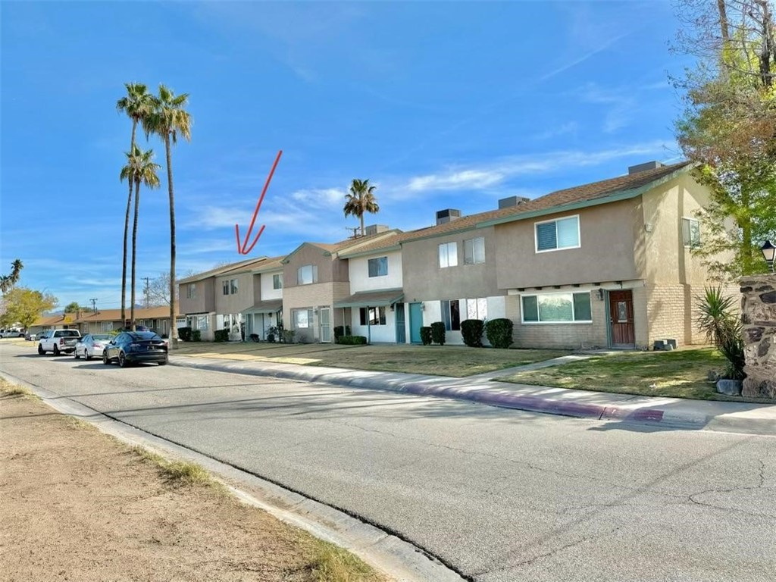
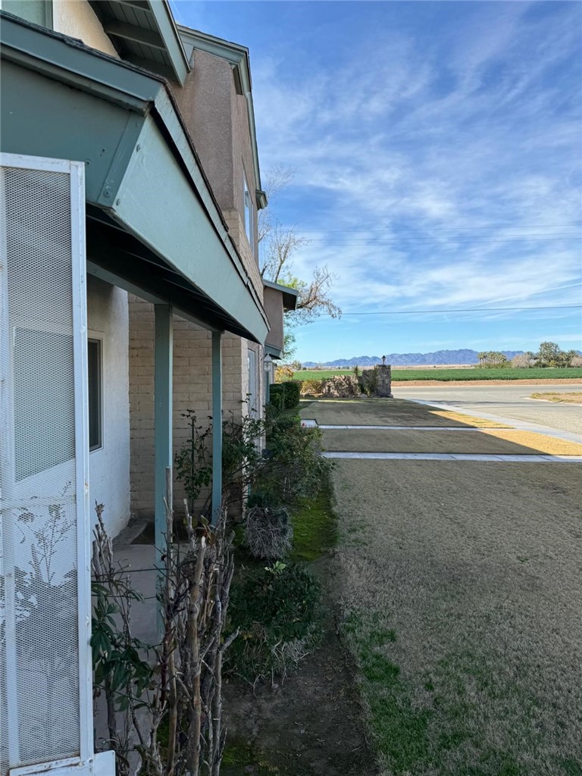
Property Description
Calling all investors and first time home buyers!! This is one of the lowest-priced properties on the market. This charming 3-bedroom, 1.5-bathroom townhome is perfectly located near schools and on the outskirts of town, offering both convenience and tranquility. The home features a full bathroom upstairs and a half-bathroom on the main floor. For added security, there are security doors on both the front and back entrances.
The living room boasts well-maintained carpet flooring and newer window blinds, creating a cozy and welcoming space. The entryway and downstairs half-bath are fitted with durable tile flooring. The kitchen comes equipped with tile floors, Formica countertops, an electric stove, double sink, and a dishwasher. Adjacent to the kitchen is the laundry room, offering ample storage space or the potential to be used as a pantry.
The carpeted stairs lead to the second floor, where the master bedroom awaits with a walk-in closet and private access to the full bathroom. The two additional bedrooms also feature carpet flooring and updated window blinds.
Outside, you'll find a spacious open patio and a convenient storage room, along with parking for two cars. This well-maintained home is priced to sell and won't be on the market for long! Call today to schedule a viewing.
Interior Features
| Laundry Information |
| Location(s) |
Washer Hookup, Electric Dryer Hookup, Gas Dryer Hookup, Inside |
| Bedroom Information |
| Features |
All Bedrooms Up |
| Bedrooms |
3 |
| Bathroom Information |
| Bathrooms |
2 |
| Interior Information |
| Features |
All Bedrooms Up |
| Cooling Type |
Central Air |
Listing Information
| Address |
1060 N Lovekin Boulevard, #2 |
| City |
Blythe |
| State |
CA |
| Zip |
92225 |
| County |
Riverside |
| Listing Agent |
Auri Vega DRE #01816084 |
| Courtesy Of |
Realty Masters & Associates |
| List Price |
$179,900 |
| Status |
Active |
| Type |
Residential |
| Subtype |
Townhouse |
| Structure Size |
1,408 |
| Lot Size |
N/A |
| Year Built |
1964 |
Listing information courtesy of: Auri Vega, Realty Masters & Associates. *Based on information from the Association of REALTORS/Multiple Listing as of Dec 5th, 2024 at 4:35 AM and/or other sources. Display of MLS data is deemed reliable but is not guaranteed accurate by the MLS. All data, including all measurements and calculations of area, is obtained from various sources and has not been, and will not be, verified by broker or MLS. All information should be independently reviewed and verified for accuracy. Properties may or may not be listed by the office/agent presenting the information.








