108 Kingswood Cir, Danville, CA 94506
-
Listed Price :
$1,288,000
-
Beds :
3
-
Baths :
3
-
Property Size :
1,752 sqft
-
Year Built :
1987
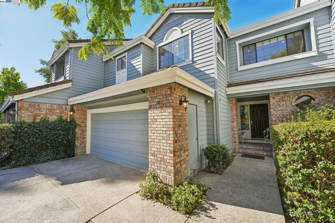
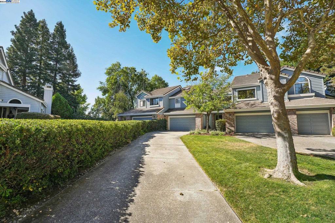
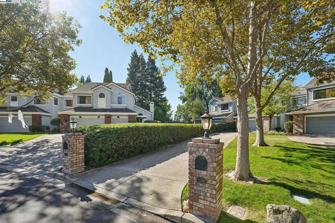
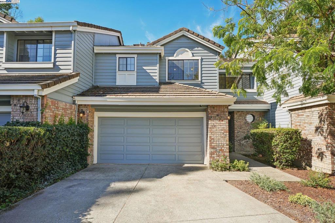
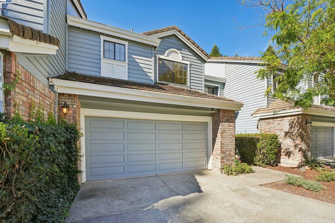
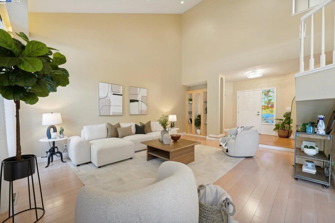
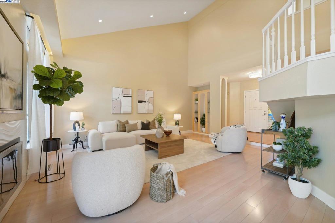
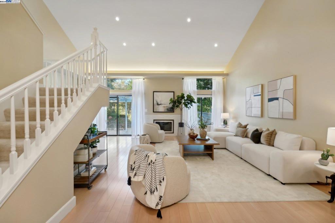
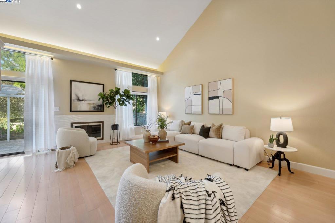
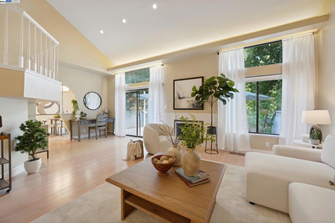
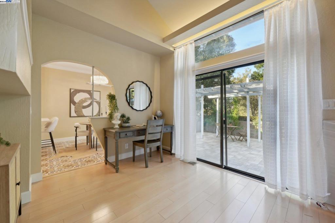
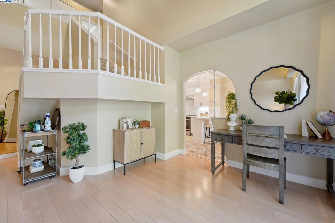
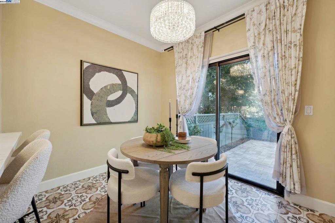
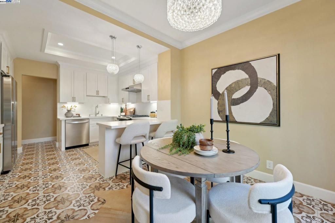
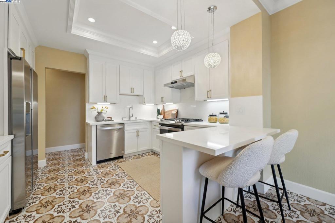
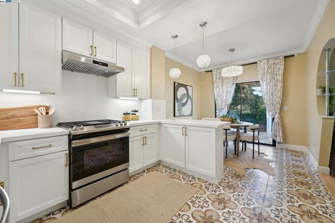
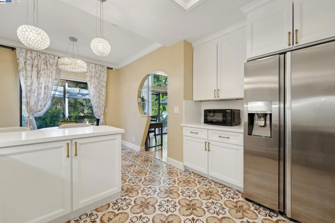
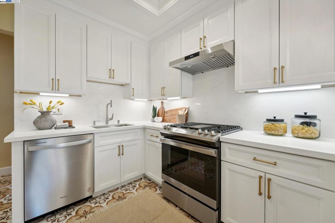
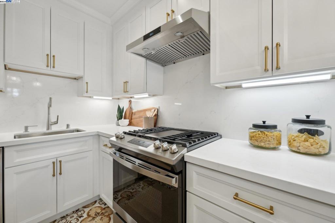
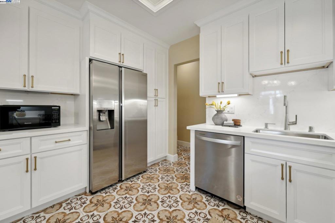
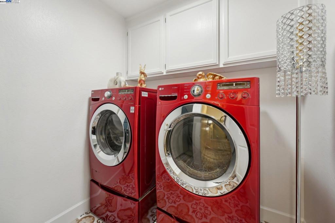
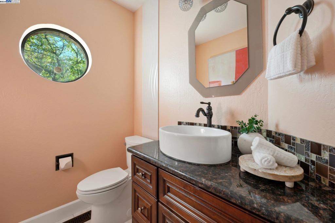


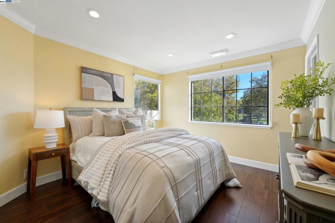
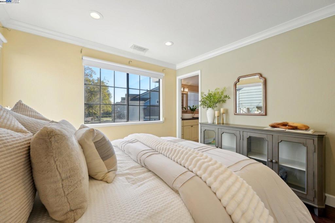
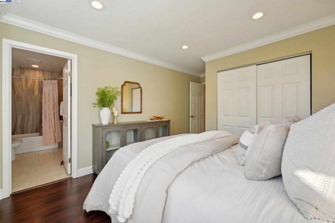
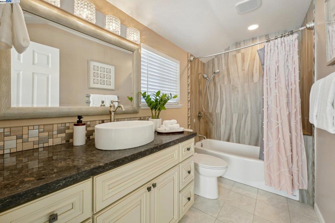
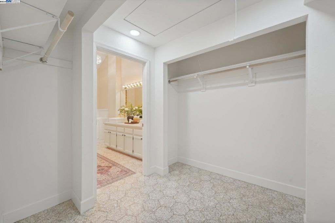
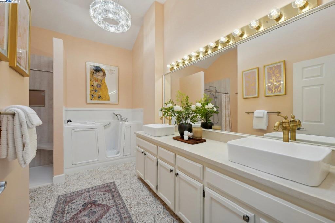
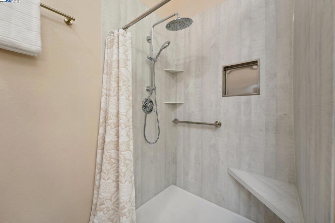
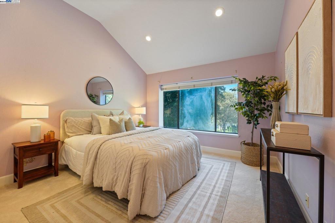
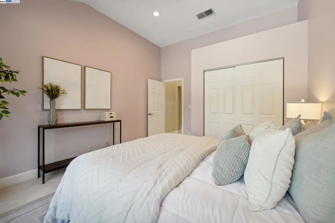
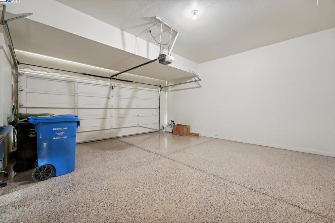
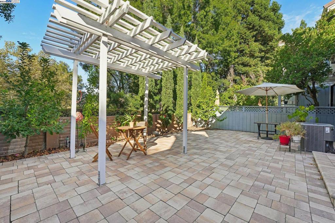
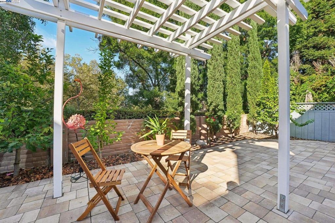
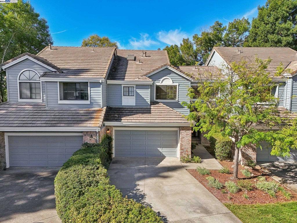
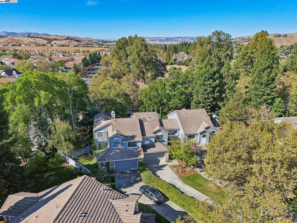
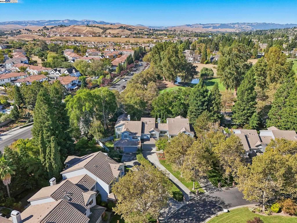
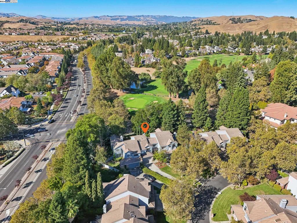
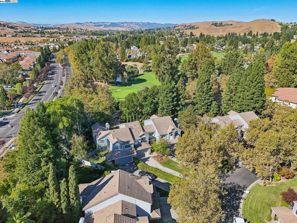
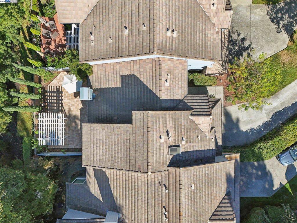
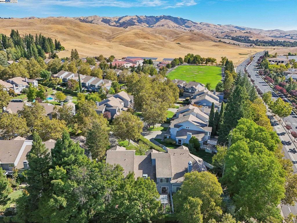
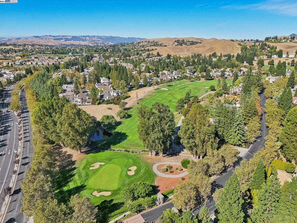
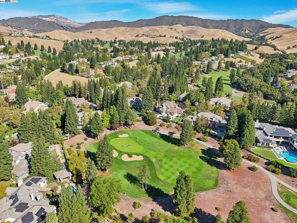
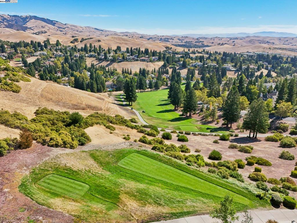
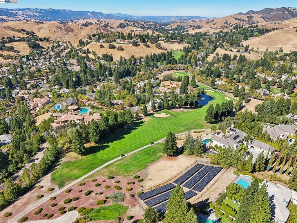

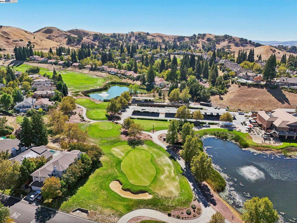
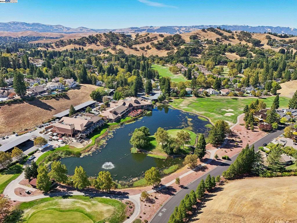
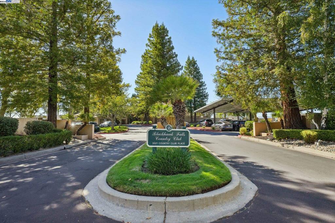
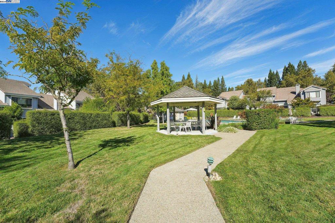
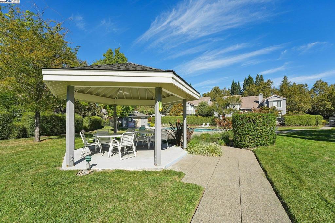
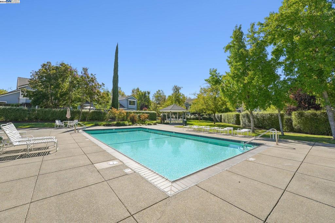
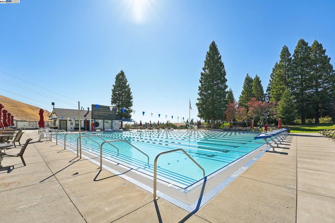
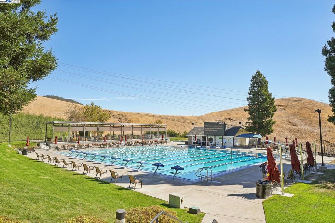
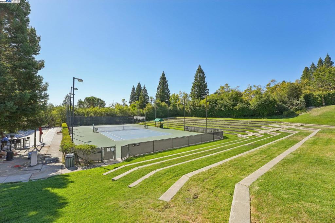
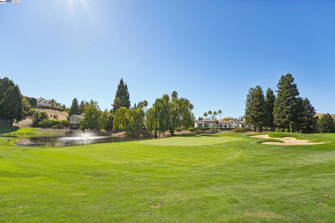
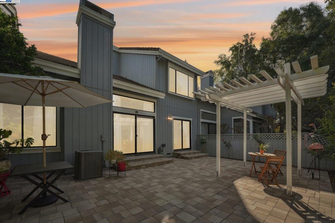
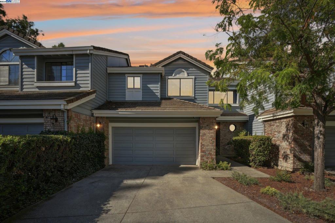
Property Description
The prestigious Blackhawk Main Country Club has live security guards 24 hours per day at both the East and West gated entrances. There are 2 golf courses: The Falls Country Club and the Lakeside Golf Course with training areas. The Olympics size Blackhawk Swimming Pool at Eagle Nest Place also offers tennis courts, fitness centers, barbecue areas and child day care. Kingswood community pool is a few steps from this gorgeous townhouse. All windows and doors facing the back yard (West) will be replaced by Renewal by Anderson in Jan 2025 with 20 years warranty. The brand new kitchen with gas stove has a real hood exhaust piped to the back yard. Master bathroom walk in tub and ADA stall shower built by American Standard directly. Added the 3rd bedroom at the loft and storage in the attics above the walk in closet. Vaulted high ceilings with crystals chandeliers in front entrance, kitchen, dining room and master bathroom. Over $200k upgrades are just paid in 2024. Total over $300k upgrades are done since 2021. Top rated schools in Danville: Tassajara Hills Elementary, Diablo Vista Middle and Monte Vista High Schools.
Interior Features
| Kitchen Information |
| Features |
Butler's Pantry, Kitchen Island, Stone Counters, Remodeled, Updated Kitchen |
| Bedroom Information |
| Bedrooms |
3 |
| Bathroom Information |
| Features |
Tile Counters, Tub Shower, Upgraded |
| Bathrooms |
3 |
| Flooring Information |
| Material |
Carpet, Tile, Wood |
| Interior Information |
| Cooling Type |
Central Air |
Listing Information
| Address |
108 Kingswood Cir |
| City |
Danville |
| State |
CA |
| Zip |
94506 |
| County |
Contra Costa |
| Listing Agent |
Mary Mok DRE #01247767 |
| Courtesy Of |
Macroreal United |
| List Price |
$1,288,000 |
| Status |
Active |
| Type |
Residential |
| Subtype |
Townhouse |
| Structure Size |
1,752 |
| Lot Size |
3,300 |
| Year Built |
1987 |
Listing information courtesy of: Mary Mok, Macroreal United. *Based on information from the Association of REALTORS/Multiple Listing as of Dec 21st, 2024 at 1:14 PM and/or other sources. Display of MLS data is deemed reliable but is not guaranteed accurate by the MLS. All data, including all measurements and calculations of area, is obtained from various sources and has not been, and will not be, verified by broker or MLS. All information should be independently reviewed and verified for accuracy. Properties may or may not be listed by the office/agent presenting the information.




























































