45097 Morgan Heights, Temecula, CA 92592
-
Listed Price :
$889,000
-
Beds :
4
-
Baths :
3
-
Property Size :
2,796 sqft
-
Year Built :
2014
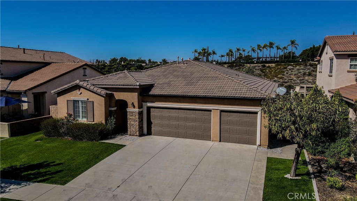
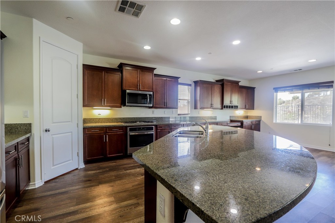
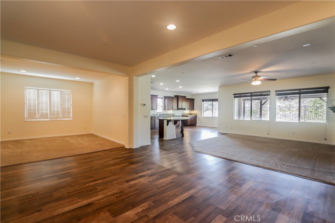
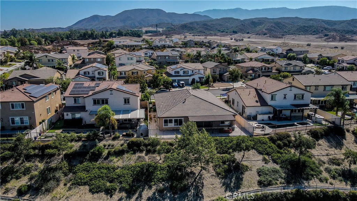
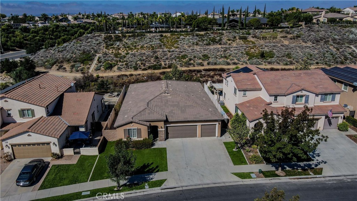

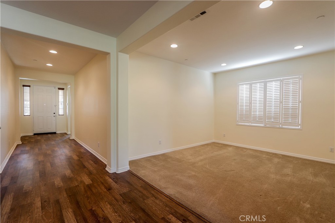
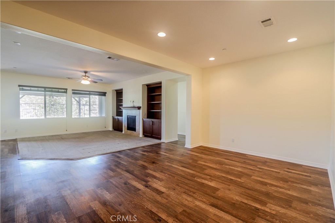
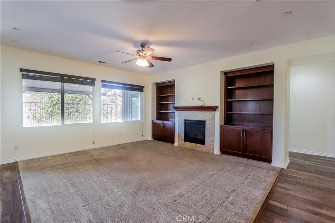
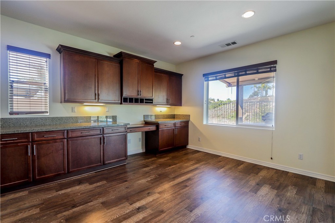
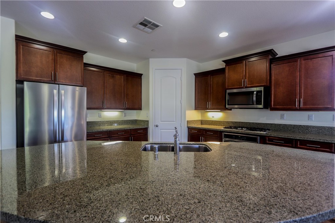
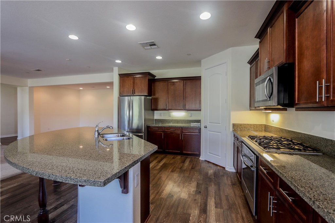
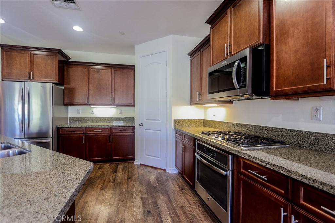
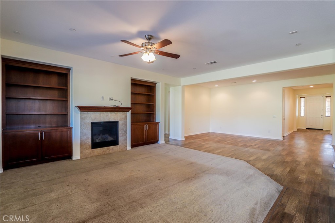
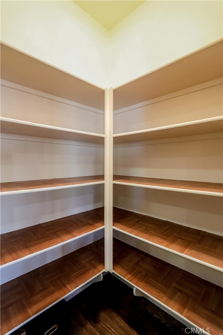
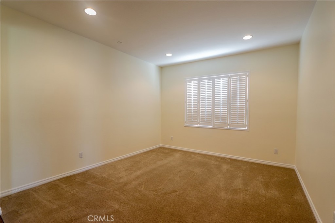
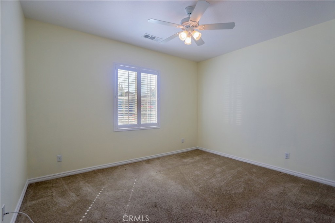
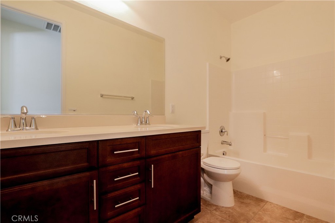
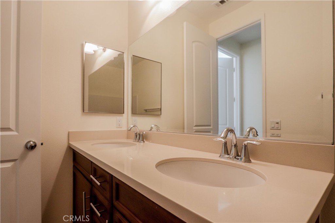
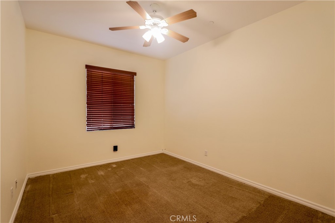
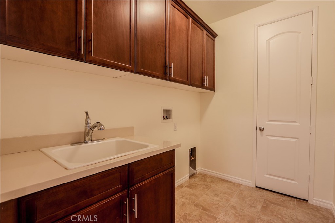
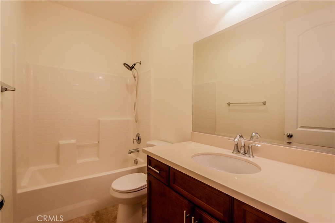
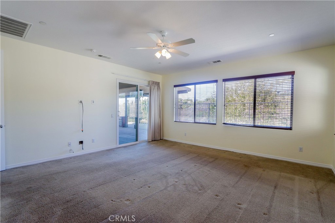
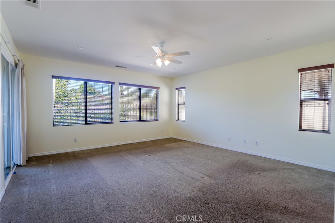
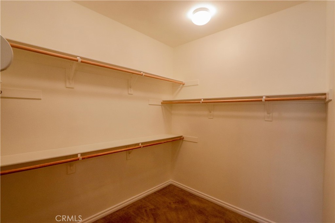
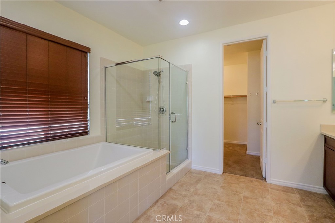
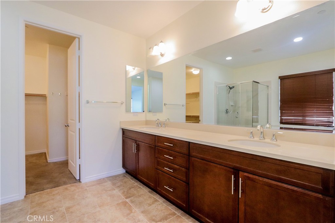
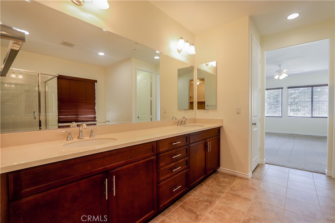
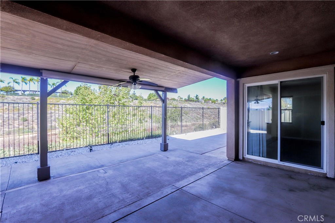
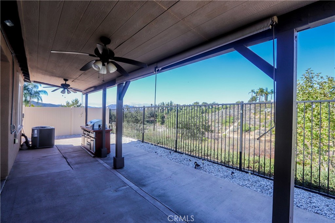
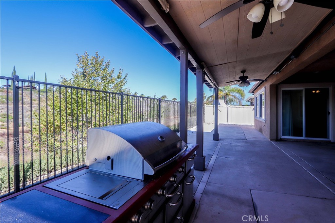
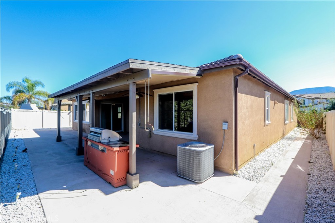
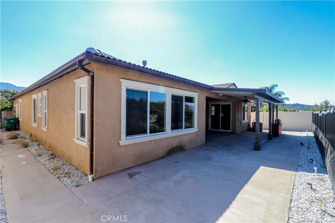
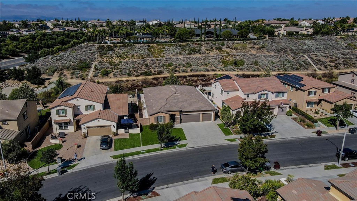
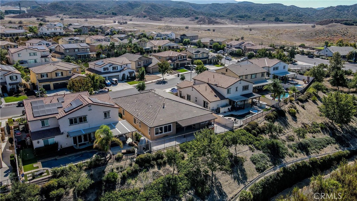
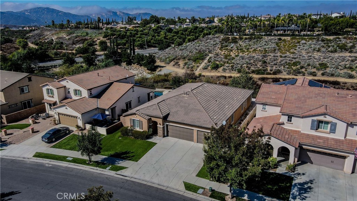
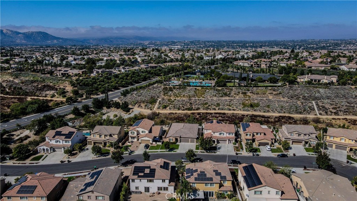
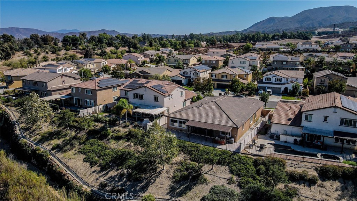
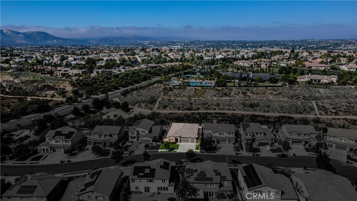
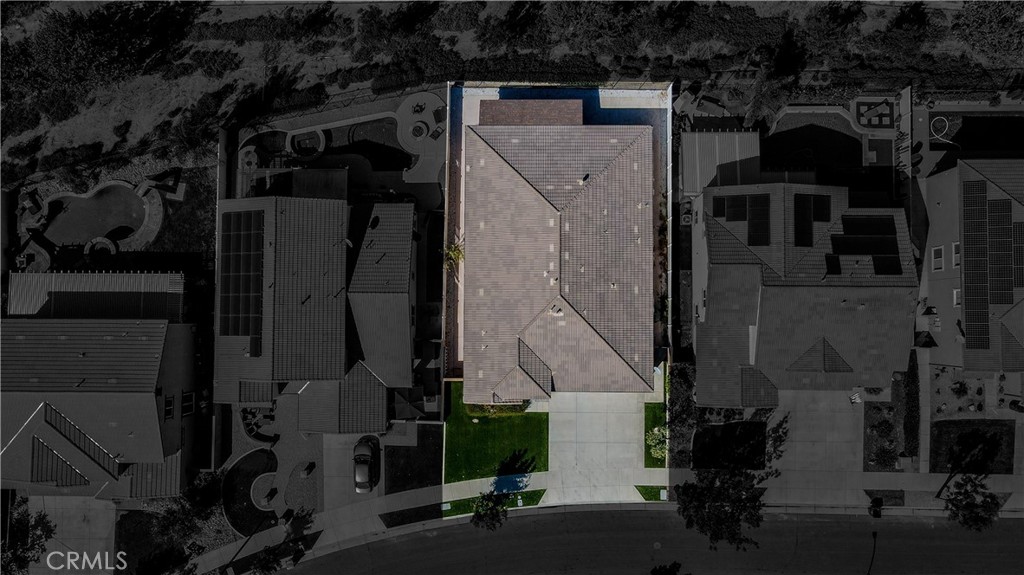
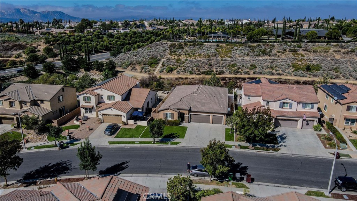
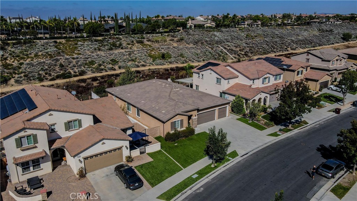
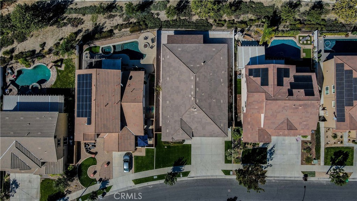
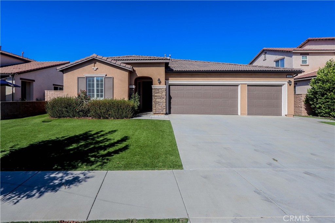
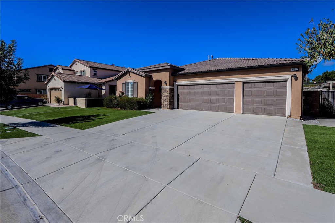
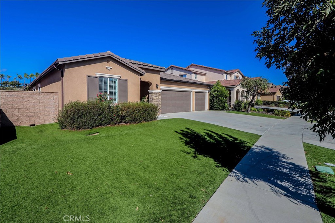
Property Description
Welcome to your dream home! This stunning single-story gem offers privacy with no rear neighbors and an open, inviting layout that’s perfect for modern living. Step through the wide entryway and feel instantly at home. To your left, you’ll find the charming West Wing, featuring two cozy guest bedrooms and a full bath with a double-sink vanity and shower/tub combo. Continue down the hall to discover a versatile flex room, ideal for an office, media room, or a relaxing den. On the right, a spacious formal dining area awaits, perfect for hosting gatherings.
The heart of the home lies in the back, where a bright and open living room with a cozy fireplace flows seamlessly into the chef’s dream kitchen. With a massive island, beautiful granite countertops, a walk-in pantry, and ample storage, this space is perfect for entertaining or enjoying everyday meals.
On the East Wing, retreat to the expansive primary suite, offering stunning views of the private ravine and direct access to the backyard. The luxurious en-suite bathroom boasts a soaking tub, walk-in shower, double-sink vanity, and a large walk-in closet. Just down the hall, you’ll find a fourth bedroom, a convenient laundry room with a sink, and access to the spacious three-car garage.
Step outside to your own private oasis! The backyard features a large covered patio with ceiling fans and roll-down shades, creating the perfect spot to relax or entertain. Fire up the built-in BBQ and take in the peaceful views of the ravine and walking trail—your backyard paradise awaits!
Don’t miss out on this gorgeous home—it’s a must-see!
Interior Features
| Laundry Information |
| Location(s) |
Laundry Room |
| Kitchen Information |
| Features |
Granite Counters, Kitchen Island, Kitchen/Family Room Combo, Walk-In Pantry |
| Bedroom Information |
| Features |
Bedroom on Main Level, All Bedrooms Down |
| Bedrooms |
4 |
| Bathroom Information |
| Bathrooms |
3 |
| Interior Information |
| Features |
Ceiling Fan(s), Separate/Formal Dining Room, Eat-in Kitchen, Granite Counters, Open Floorplan, All Bedrooms Down, Bedroom on Main Level, Main Level Primary, Primary Suite, Walk-In Pantry, Walk-In Closet(s) |
| Cooling Type |
Central Air |
Listing Information
| Address |
45097 Morgan Heights |
| City |
Temecula |
| State |
CA |
| Zip |
92592 |
| County |
Riverside |
| Listing Agent |
Esther Wheeler DRE #01944825 |
| Courtesy Of |
First Team Real Estate |
| List Price |
$889,000 |
| Status |
Active |
| Type |
Residential |
| Subtype |
Single Family Residence |
| Structure Size |
2,796 |
| Lot Size |
7,405 |
| Year Built |
2014 |
Listing information courtesy of: Esther Wheeler, First Team Real Estate. *Based on information from the Association of REALTORS/Multiple Listing as of Dec 11th, 2024 at 8:50 PM and/or other sources. Display of MLS data is deemed reliable but is not guaranteed accurate by the MLS. All data, including all measurements and calculations of area, is obtained from various sources and has not been, and will not be, verified by broker or MLS. All information should be independently reviewed and verified for accuracy. Properties may or may not be listed by the office/agent presenting the information.














































