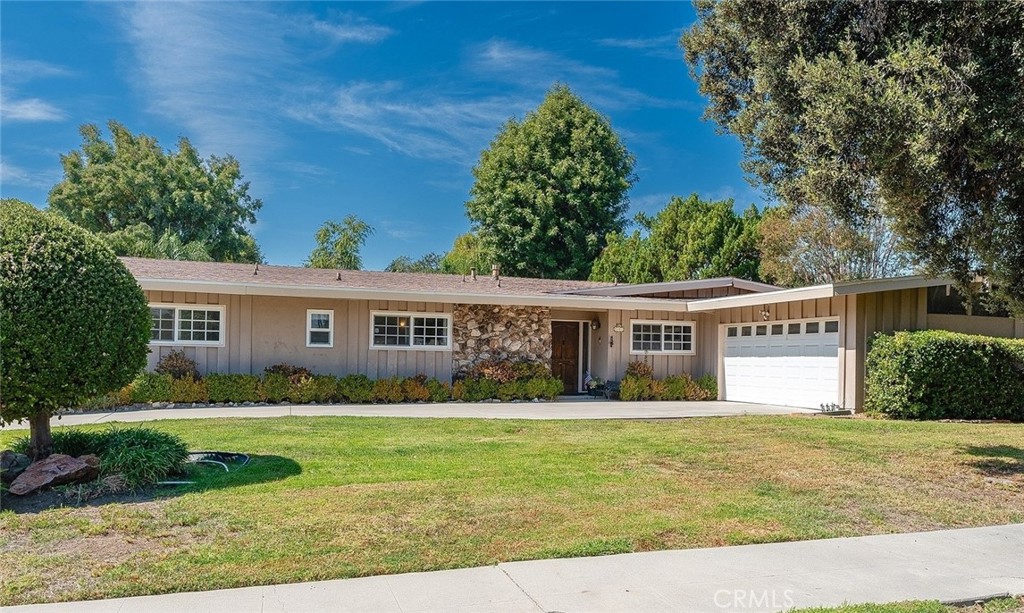5401 Fenwood Avenue, Woodland Hills, CA 91367
-
Sold Price :
$1,335,000
-
Beds :
4
-
Baths :
3
-
Property Size :
2,080 sqft
-
Year Built :
1960

Property Description
Mid-century single story pool home located on a sweeping 11,000 SF corner lot on the market for the first time in 50 years! The home is set back from street with sprawling front lawn, mature oak tree, and long driveway that leads to a 2-car attached garage with direct access. Step inside to find a formal entry with convenient guest powder bathroom. The sunlit living room features stone fireplace, vaulted wood beamed ceiling, and separate dining area with glass sliders that open to the backyard. The remodeled kitchen boasts quartz counters with tiled backsplash, custom cabinetry, stainless appliances, double ovens, pass through buffet counter, pantry space, and large breakfast room. There are four bedrooms located on a secluded wing. The primary suite features high vaulted ceiling, walk-in closet, and private en-suite bathroom with tub and separate walk-in shower. The three secondary bedrooms all have high vaulted ceilings with closets and share a spacious hall bathroom with dual sinks and upgraded walk-in shower with newer tiling. The entertainer’s backyard features swimming pool, oversized covered patio, and sprawling grass lawn with mature landscaping. Adjacent to Westfield Mall/Village, Calabasas Commons, Warner Center & zoned for award-winning El Camino & Hale charter schools.
Interior Features
| Laundry Information |
| Location(s) |
Gas Dryer Hookup, In Garage |
| Kitchen Information |
| Features |
Pots & Pan Drawers, Quartz Counters, Remodeled, Updated Kitchen |
| Bedroom Information |
| Features |
Bedroom on Main Level, All Bedrooms Down |
| Bedrooms |
4 |
| Bathroom Information |
| Features |
Bathtub, Dual Sinks, Full Bath on Main Level, Separate Shower, Upgraded, Walk-In Shower |
| Bathrooms |
3 |
| Interior Information |
| Features |
Beamed Ceilings, Built-in Features, Breakfast Area, Separate/Formal Dining Room, High Ceilings, Pantry, Stone Counters, Storage, All Bedrooms Down, Bedroom on Main Level, Entrance Foyer, Main Level Primary, Walk-In Closet(s) |
| Cooling Type |
Central Air |
Listing Information
| Address |
5401 Fenwood Avenue |
| City |
Woodland Hills |
| State |
CA |
| Zip |
91367 |
| County |
Los Angeles |
| Listing Agent |
Desiree Zuckerman DRE #01292971 |
| Co-Listing Agent |
Benn Zuckerman DRE #01917204 |
| Courtesy Of |
Rodeo Realty |
| Close Price |
$1,335,000 |
| Status |
Closed |
| Type |
Residential |
| Subtype |
Single Family Residence |
| Structure Size |
2,080 |
| Lot Size |
10,980 |
| Year Built |
1960 |
Listing information courtesy of: Desiree Zuckerman, Benn Zuckerman, Rodeo Realty. *Based on information from the Association of REALTORS/Multiple Listing as of Dec 5th, 2024 at 4:35 AM and/or other sources. Display of MLS data is deemed reliable but is not guaranteed accurate by the MLS. All data, including all measurements and calculations of area, is obtained from various sources and has not been, and will not be, verified by broker or MLS. All information should be independently reviewed and verified for accuracy. Properties may or may not be listed by the office/agent presenting the information.

