32623 Ventura Lane, Winchester, CA 92596
-
Sold Price :
$449,990
-
Beds :
3
-
Baths :
3
-
Property Size :
1,658 sqft
-
Year Built :
2024
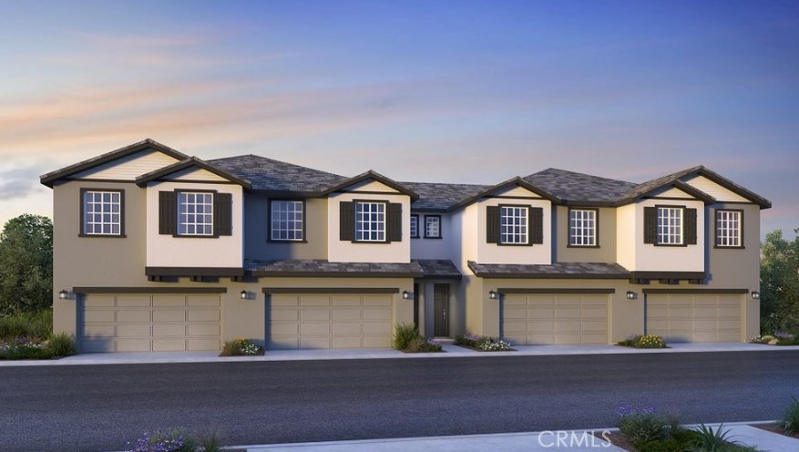
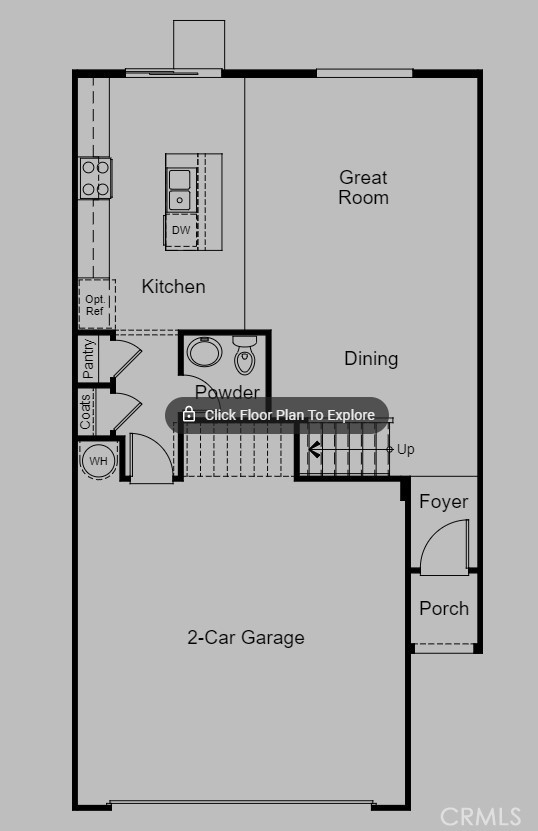
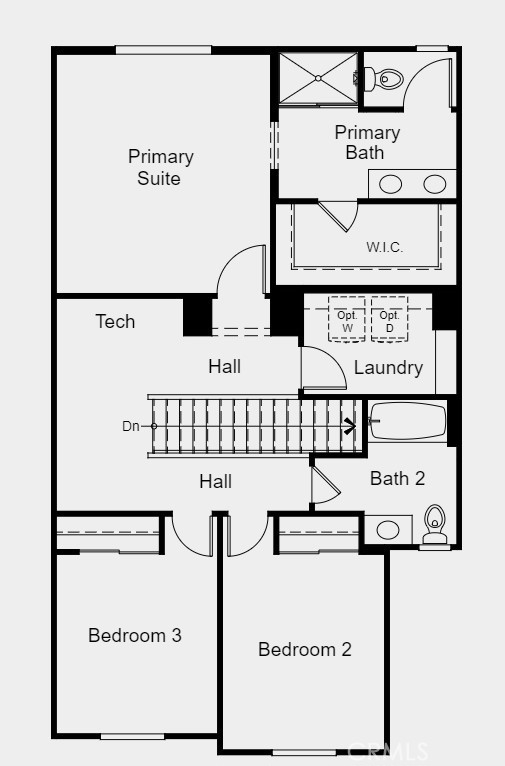
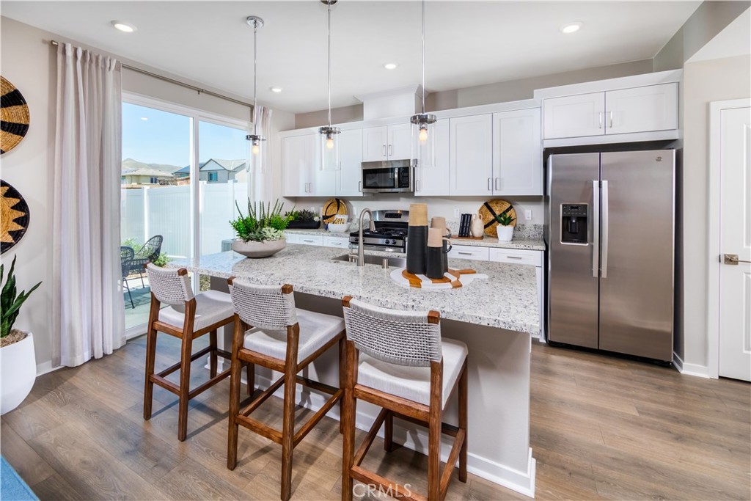
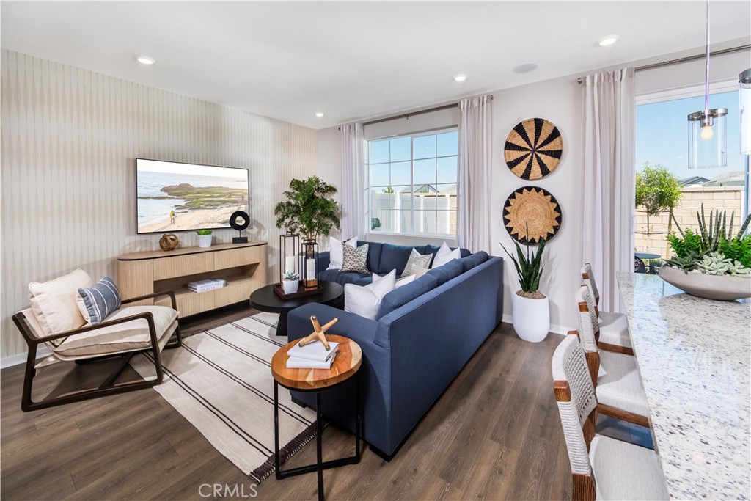
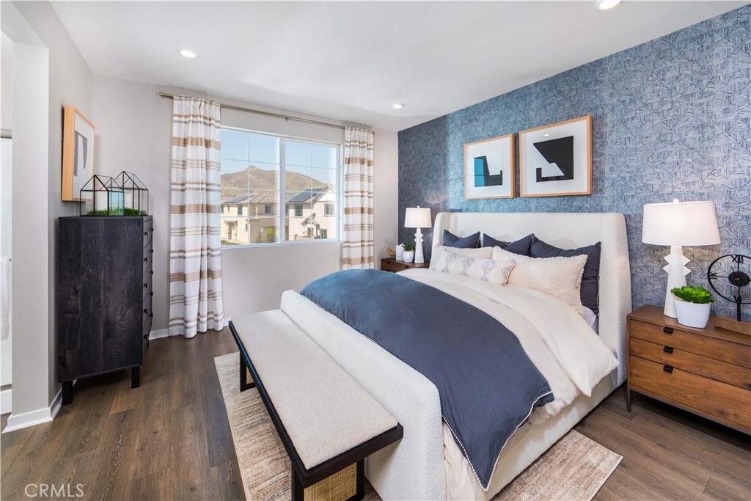
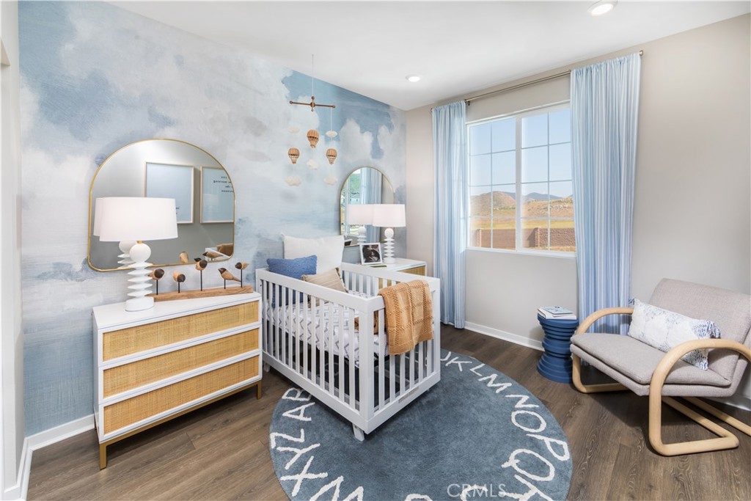
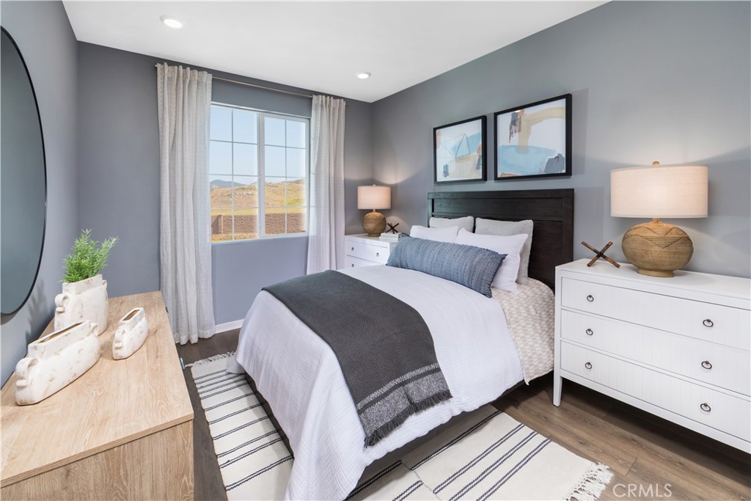
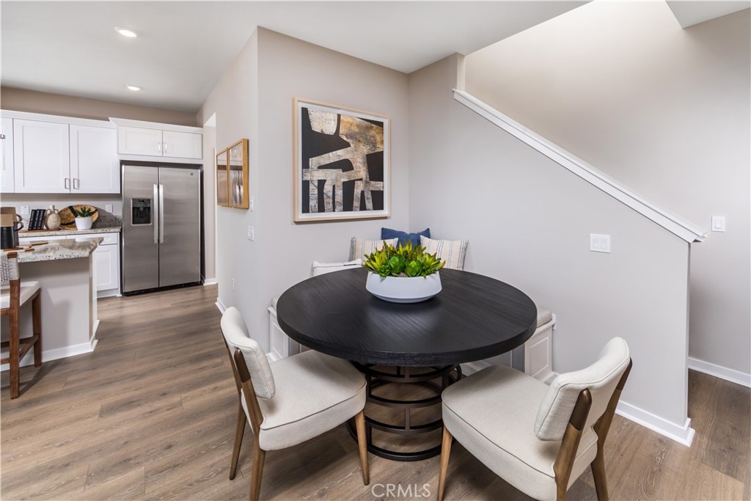
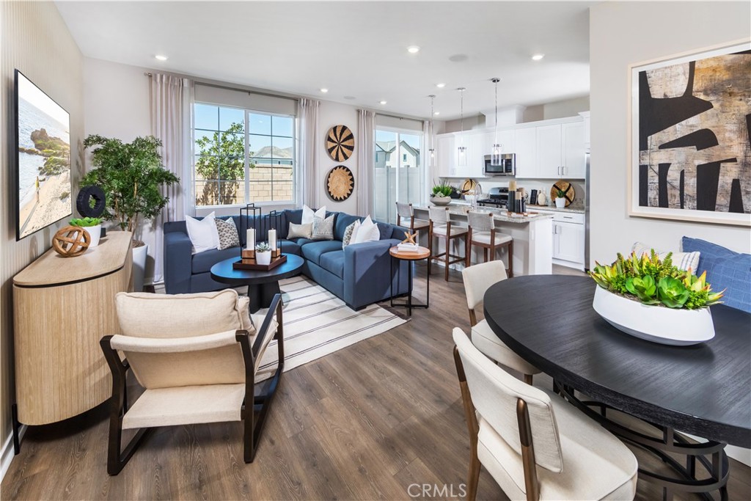
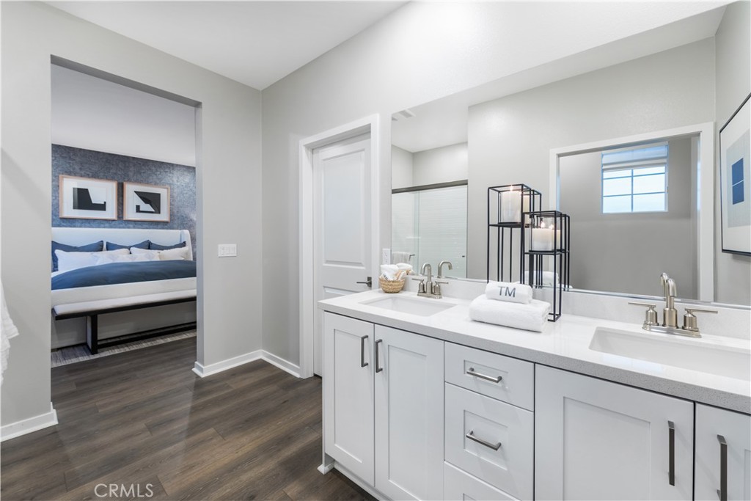
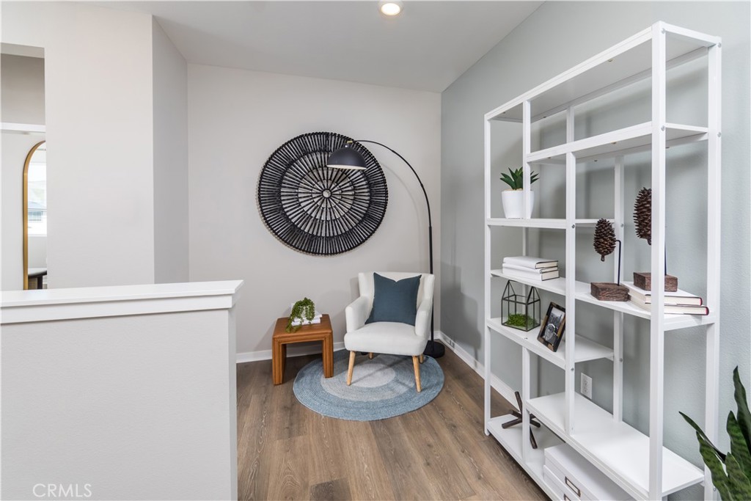
Property Description
MLS#IG24213827 REPRESENTATIVE PHOTOS ADDED. February Completion! Welcome to Plan 1 at Towns! Step inside and experience a thoughtfully designed open-concept layout, where a gourmet kitchen flows seamlessly into the dining area and great room, perfect for entertaining. Conveniently located off the kitchen are a pantry and a closet, offering ample storage. Upstairs, all three bedrooms provide a private retreat for families. The spacious primary bedroom features a generous walk-in closet, while the primary suite offers a luxurious bathroom for your comfort. The second floor also includes a convenient laundry room. Additional home highlights include an attached two-car garage, elegant white shaker cabinetry, granite countertops, and designer finishes throughout. Solar system included in purchase price.
Interior Features
| Laundry Information |
| Location(s) |
Inside, Upper Level |
| Kitchen Information |
| Features |
Granite Counters, Kitchen Island |
| Bedroom Information |
| Features |
All Bedrooms Up |
| Bedrooms |
3 |
| Bathroom Information |
| Features |
Bathroom Exhaust Fan, Dual Sinks |
| Bathrooms |
3 |
| Flooring Information |
| Material |
Carpet, See Remarks |
| Interior Information |
| Features |
Separate/Formal Dining Room, Eat-in Kitchen, Open Floorplan, Pantry, All Bedrooms Up |
| Cooling Type |
Central Air |
Listing Information
| Address |
32623 Ventura Lane |
| City |
Winchester |
| State |
CA |
| Zip |
92596 |
| County |
Riverside |
| Listing Agent |
LESLIE OLIVO DRE #01494642 |
| Courtesy Of |
Taylor Morrison Services |
| Close Price |
$449,990 |
| Status |
Closed |
| Type |
Residential |
| Subtype |
Condominium |
| Structure Size |
1,658 |
| Year Built |
2024 |
Listing information courtesy of: LESLIE OLIVO, Taylor Morrison Services. *Based on information from the Association of REALTORS/Multiple Listing as of Jan 11th, 2025 at 5:39 PM and/or other sources. Display of MLS data is deemed reliable but is not guaranteed accurate by the MLS. All data, including all measurements and calculations of area, is obtained from various sources and has not been, and will not be, verified by broker or MLS. All information should be independently reviewed and verified for accuracy. Properties may or may not be listed by the office/agent presenting the information.












