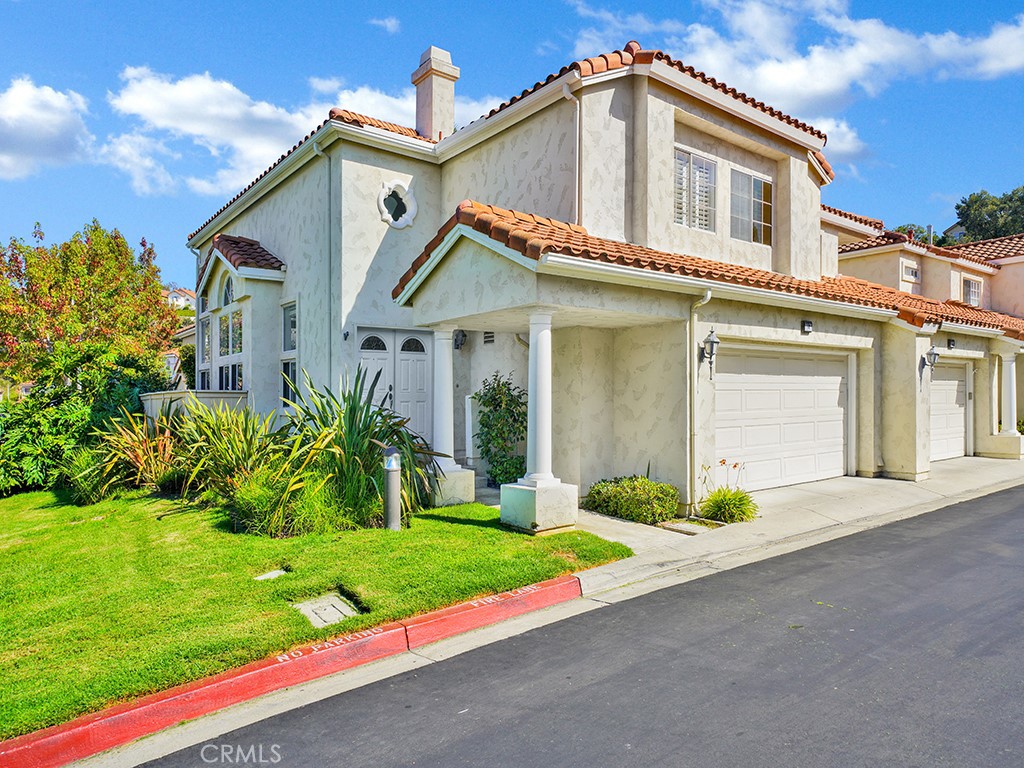1031 Via Presa, San Clemente, CA 92672
-
Sold Price :
$4,300/month
-
Beds :
3
-
Baths :
3
-
Property Size :
1,847 sqft
-
Year Built :
1994

Property Description
Turnkey end-unit condo on the greenbelt with upgrades in the largest and most desirable floor plan in Vilamoura! This remodeled two story condo is approximately 1,847 sqft featuring three bedrooms, two and a half bathrooms, a large two car attached garage, a wraparound backyard and AC. Property highlights include brand new freshly painted interior as well as brand new carpet on the stairway and in the three bedrooms. Your chef's kitchen has granite countertops, a spacious island, recessed lighting, stainless steel appliances and plenty of cabinetry for storage. Right when you walk in, you'll notice the double height vaulted ceilings that allow plenty of natural light throughout the condo, especially in the spacious living room which has an abundance of windows. The living room also has a marble facade gas fireplace and is open to the dining room. Both the kitchen and living room offer access to the large wraparound backyard. The primary bedroom features brand new carpet, vaulted ceilings with a ceiling fan, a gas fireplace, balcony and a large walk-in closet with built-ins. The ensuite primary bathroom has a vanity with double sinks, a walk-in shower as well as a separate bathtub. Both of the upstairs guest bedrooms feature brand new carpet as well as plantation shutters. One of the spacious guest bedrooms features a mirrored closet while the other guest bedroom has a ceiling fan as well as a large walk-in closet . Downstairs is a half bath for guests as well as a laundry area. Your private wraparound backyard has plenty of space to entertain, a lemon tree as well as tall trees providing both privacy and shade. Vilamoura has it's own private pool and spa. Nearby you'll find the Rancho San Clemente Sports Park that has beach volleyball and basketball courts, playground, picnic areas and grassy hills. Also nearby are hiking trails, Lifetime Fitness, 24 Hour Fitness, multiple shopping centers and more.
Interior Features
| Laundry Information |
| Location(s) |
Washer Hookup, Electric Dryer Hookup, Gas Dryer Hookup, Inside, Laundry Closet |
| Kitchen Information |
| Features |
Granite Counters, Kitchen Island, Remodeled, Updated Kitchen |
| Bedroom Information |
| Features |
All Bedrooms Up |
| Bedrooms |
3 |
| Bathroom Information |
| Features |
Bathtub, Dual Sinks, Enclosed Toilet, Granite Counters, Separate Shower, Tub Shower, Walk-In Shower |
| Bathrooms |
3 |
| Flooring Information |
| Material |
Carpet, Laminate, Tile |
| Interior Information |
| Features |
Breakfast Bar, Balcony, Ceiling Fan(s), Separate/Formal Dining Room, Eat-in Kitchen, Granite Counters, High Ceilings, Open Floorplan, Recessed Lighting, Unfurnished, All Bedrooms Up, Walk-In Closet(s) |
| Cooling Type |
Central Air |
Listing Information
| Address |
1031 Via Presa |
| City |
San Clemente |
| State |
CA |
| Zip |
92672 |
| County |
Orange |
| Listing Agent |
Jason Beitdashtoo DRE #01901929 |
| Courtesy Of |
Coldwell Banker Realty |
| Close Price |
$4,300/month |
| Status |
Closed |
| Type |
Residential Lease |
| Subtype |
Condominium |
| Structure Size |
1,847 |
| Year Built |
1994 |
Listing information courtesy of: Jason Beitdashtoo, Coldwell Banker Realty. *Based on information from the Association of REALTORS/Multiple Listing as of Dec 12th, 2024 at 2:04 AM and/or other sources. Display of MLS data is deemed reliable but is not guaranteed accurate by the MLS. All data, including all measurements and calculations of area, is obtained from various sources and has not been, and will not be, verified by broker or MLS. All information should be independently reviewed and verified for accuracy. Properties may or may not be listed by the office/agent presenting the information.

