13687 Smokestone Street, Rancho Cucamonga, CA 91739
-
Listed Price :
$1,199,999
-
Beds :
5
-
Baths :
4
-
Property Size :
3,298 sqft
-
Year Built :
2000
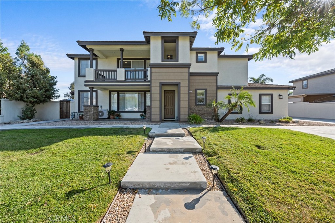
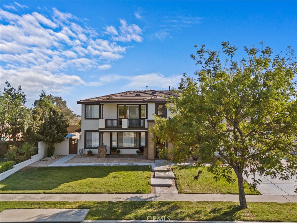
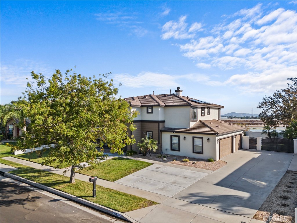
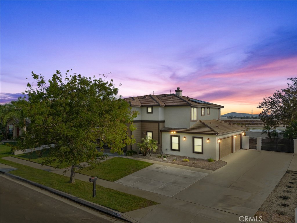
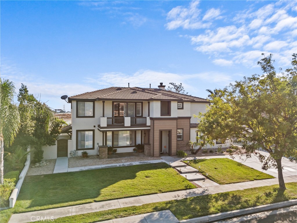
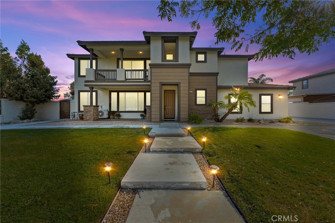
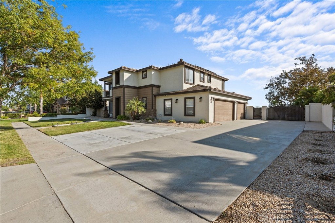
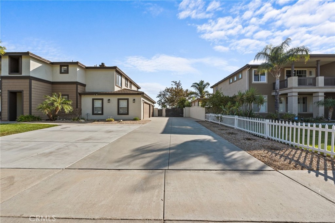
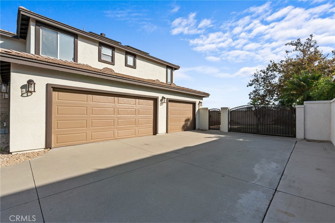
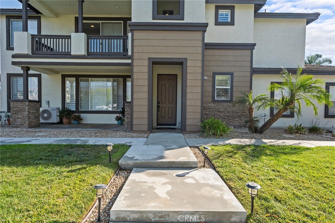
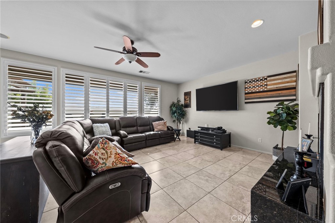
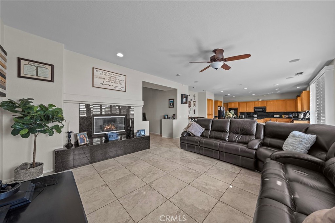
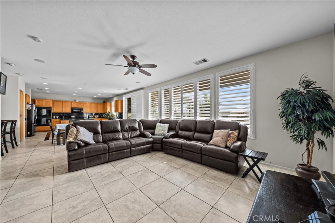
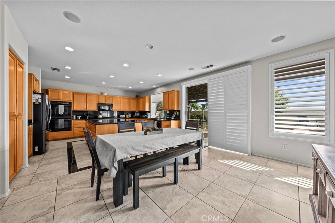
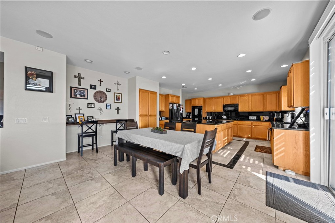
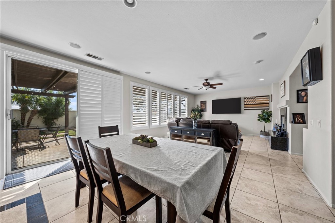
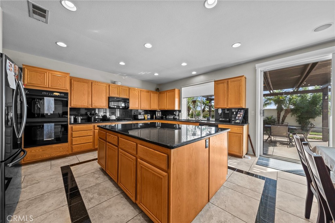
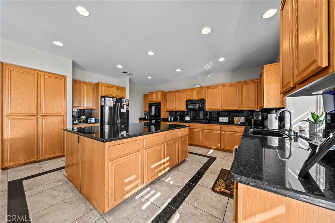
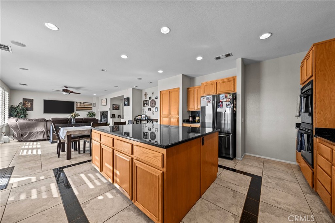
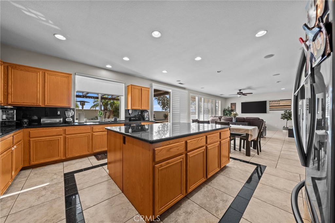
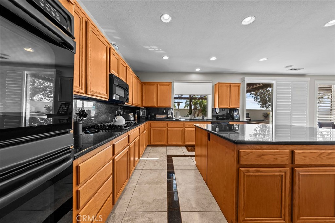
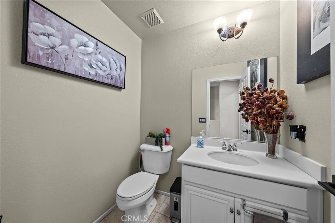
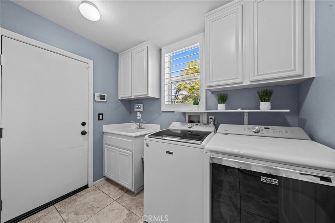
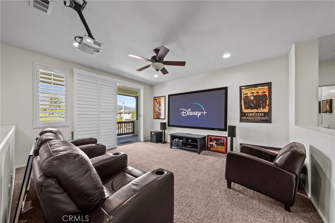
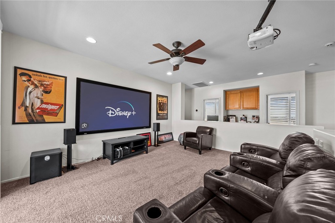
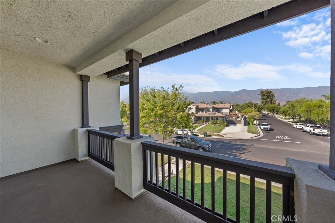
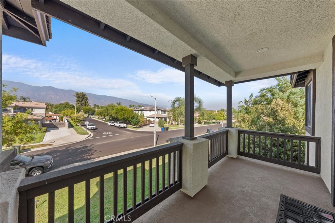
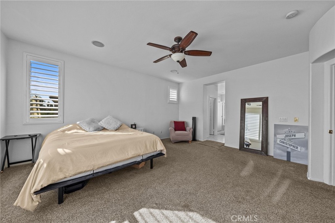
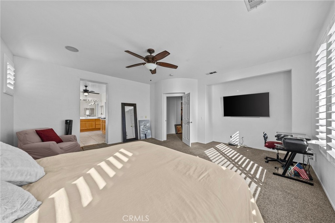
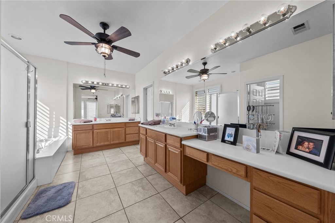
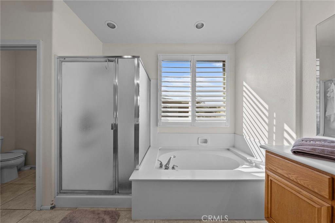
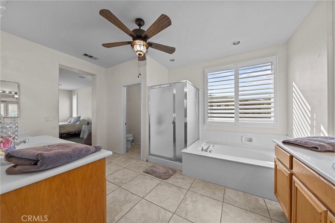
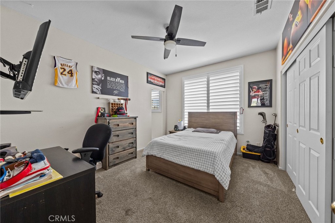
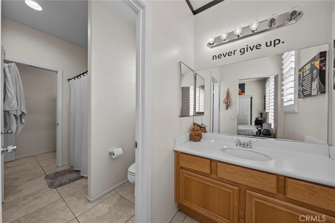
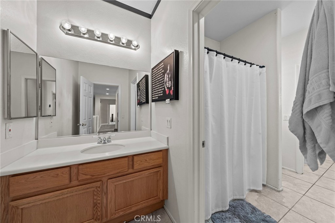
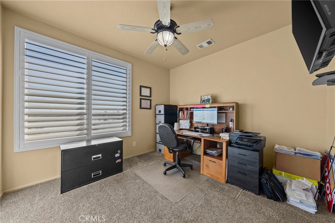
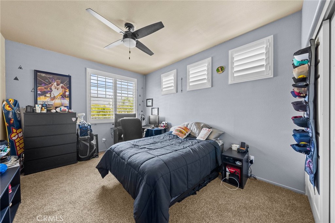
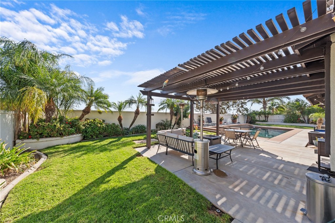
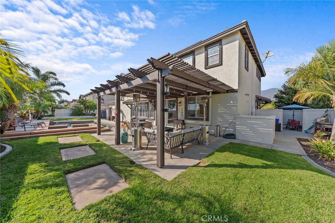
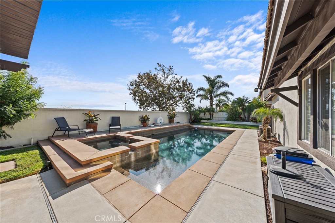
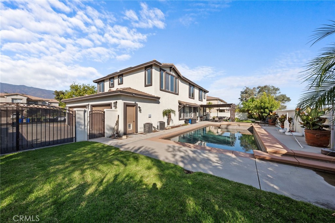
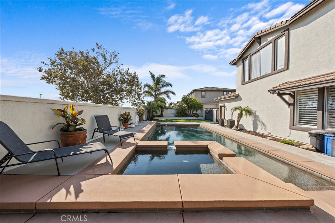
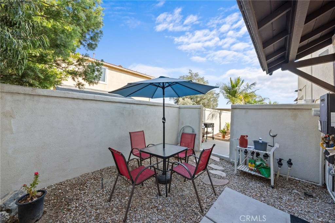
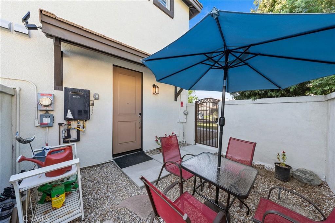
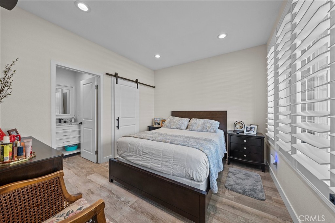
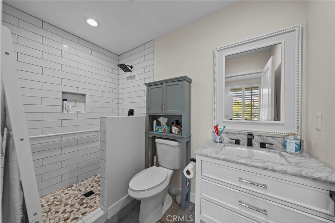
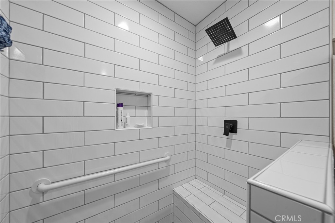
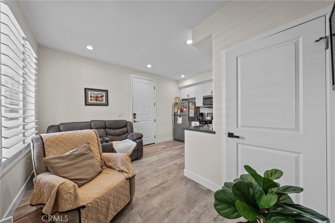
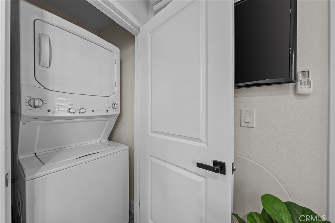
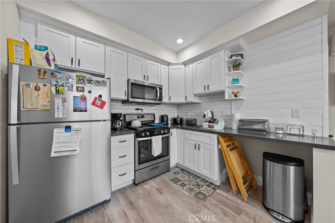
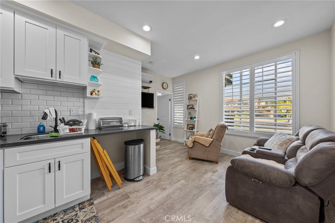
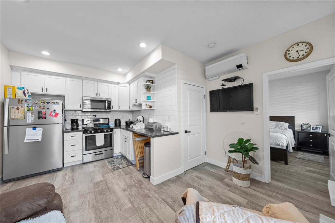
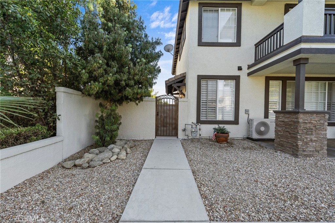
Property Description
WOW, This home truly has it all, a multi gen family home at its best! A fully permitted ADU that is practically brand new, so it features all the bells and whistles; Handicap shower, quartz counter tops, white upgraded cabinetry, LAUNDRY, walk in closet, split AC Unit / Heating Unit, tankless water heater, their own private entry, private patio and parking space(s). The ADU is 500 sq.ft +/- with one bedroom and one bathroom and currently, the owners parents reside there, but the area could easily be rented (the home across the street has the same ADU and they rent theirs at an amazing price). The main house features four bedrooms and two and a half bathrooms, a large loft, plantation shutters throughout, huge primary suite with a large walk in closet, its own laundry room with basin, open kitchen area with large island. Don't forget the RV parking, Large 3 car garage, pool, spa, new exterior paint, new front landscaping that features new parking area. So much to see here, bring us an offer....Owners are ready to go.
Located in the coveted Etiwanda High School District!
Interior Features
| Laundry Information |
| Location(s) |
Inside |
| Kitchen Information |
| Features |
Granite Counters |
| Bedroom Information |
| Bedrooms |
5 |
| Bathroom Information |
| Features |
Jack and Jill Bath |
| Bathrooms |
4 |
| Interior Information |
| Features |
Balcony, Jack and Jill Bath, Walk-In Closet(s) |
| Cooling Type |
Central Air |
Listing Information
| Address |
13687 Smokestone Street |
| City |
Rancho Cucamonga |
| State |
CA |
| Zip |
91739 |
| County |
San Bernardino |
| Listing Agent |
Julie Aguilar DRE #01305020 |
| Courtesy Of |
REALTY MASTERS & ASSOCIATES |
| List Price |
$1,199,999 |
| Status |
Pending |
| Type |
Residential |
| Subtype |
Single Family Residence |
| Structure Size |
3,298 |
| Lot Size |
10,403 |
| Year Built |
2000 |
Listing information courtesy of: Julie Aguilar, REALTY MASTERS & ASSOCIATES. *Based on information from the Association of REALTORS/Multiple Listing as of Dec 15th, 2024 at 8:54 AM and/or other sources. Display of MLS data is deemed reliable but is not guaranteed accurate by the MLS. All data, including all measurements and calculations of area, is obtained from various sources and has not been, and will not be, verified by broker or MLS. All information should be independently reviewed and verified for accuracy. Properties may or may not be listed by the office/agent presenting the information.





















































