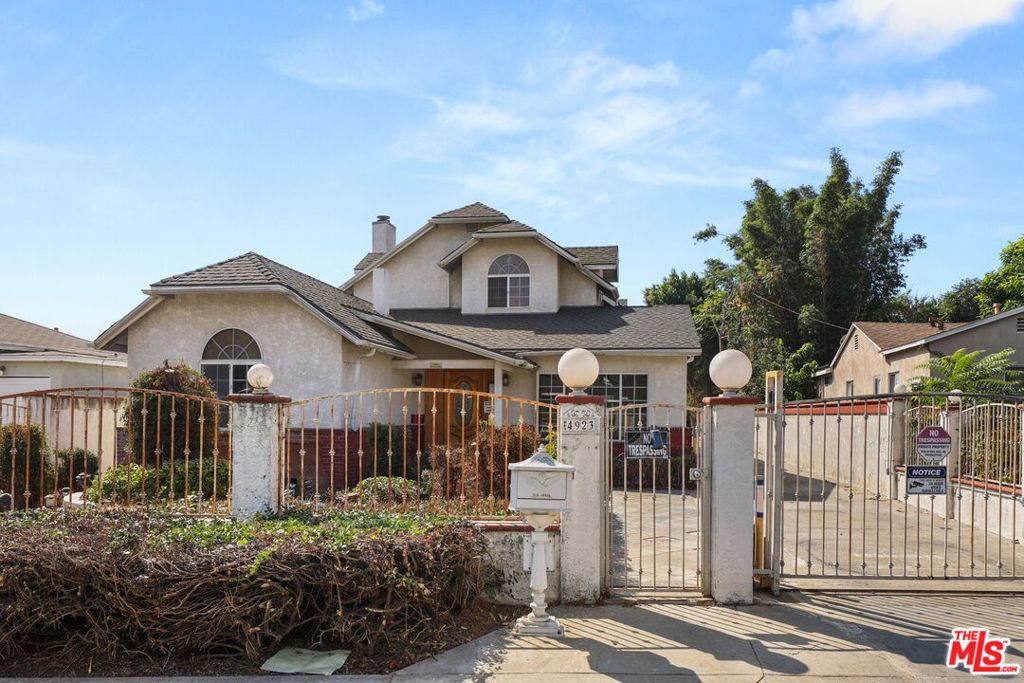4923 Sereno Drive, Temple City, CA 91780
-
Sold Price :
$1,480,000
-
Beds :
8
-
Baths :
7
-
Property Size :
3,517 sqft
-
Year Built :
1946

Property Description
This expansive 8-bedroom, 7-bathroom home boasts 3,517 sq.ft. of living space and is situated on a generous 12,496 sq.ft. lot, also offering a unique dual-living setup. The first level features a kitchen, living and dining areas, along with 4-bedrooms and 3-bathrooms. Upstairs, you'll find another kitchen, living area, and 4 additional bedrooms with 3-bathrooms, making this home ideal for extended family living or rental opportunities. There is also a room, bathroom and kitchenette adjacent to the 3 car garage with direct access. Loads of parking behind the driveway gate. The zoning and lot size may also provide room for potential development, such as adding units or an ADU. Located near Rosemead Park, major thoroughfares, and shopping centers, this home offers convenience and possibility. With some TLC and updates, this property holds a bright future for those looking to invest in a property with endless potential. Trust sale, court confirmation is not required.
Interior Features
| Bedroom Information |
| Bedrooms |
8 |
| Bathroom Information |
| Bathrooms |
7 |
Listing Information
| Address |
4923 Sereno Drive |
| City |
Temple City |
| State |
CA |
| Zip |
91780 |
| County |
Los Angeles |
| Listing Agent |
Nancy Sanborn DRE #00771096 |
| Co-Listing Agent |
Brian Joy DRE #01324371 |
| Courtesy Of |
Berkshire Hathaway HomeServices California Properties |
| Close Price |
$1,480,000 |
| Status |
Closed |
| Type |
Residential |
| Subtype |
Single Family Residence |
| Structure Size |
3,517 |
| Lot Size |
12,496 |
| Year Built |
1946 |
Listing information courtesy of: Nancy Sanborn, Brian Joy, Berkshire Hathaway HomeServices California Properties. *Based on information from the Association of REALTORS/Multiple Listing as of Dec 5th, 2024 at 5:31 AM and/or other sources. Display of MLS data is deemed reliable but is not guaranteed accurate by the MLS. All data, including all measurements and calculations of area, is obtained from various sources and has not been, and will not be, verified by broker or MLS. All information should be independently reviewed and verified for accuracy. Properties may or may not be listed by the office/agent presenting the information.

