18014 Talisman Street, Hesperia, CA 92345
-
Listed Price :
$625,000
-
Beds :
3
-
Baths :
2
-
Property Size :
1,995 sqft
-
Year Built :
1986
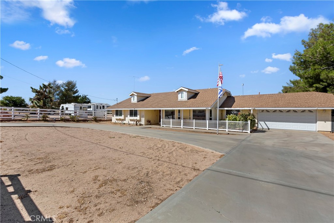
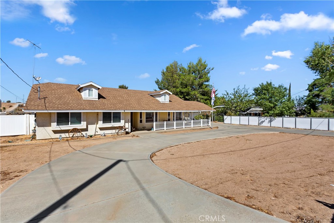
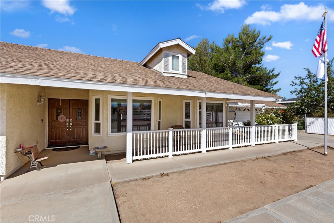
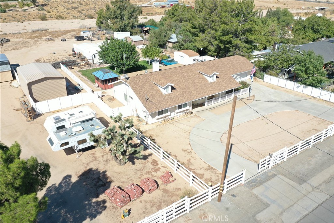
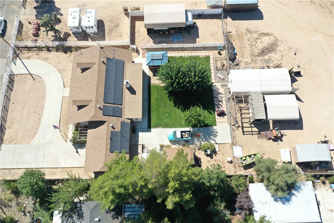
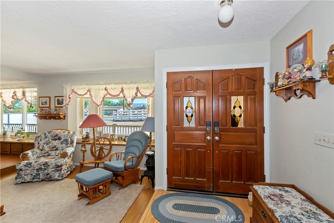
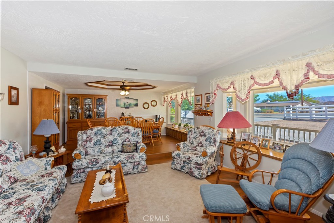
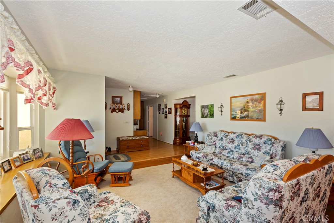
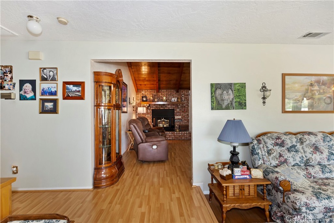
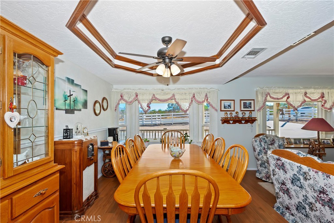
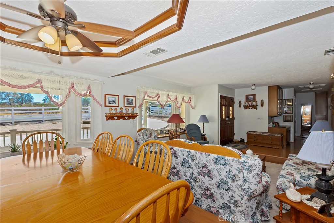
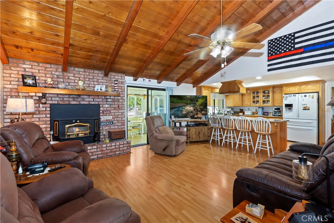
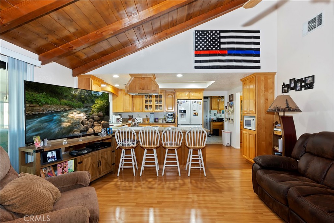
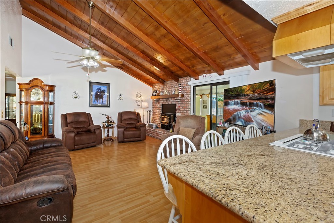
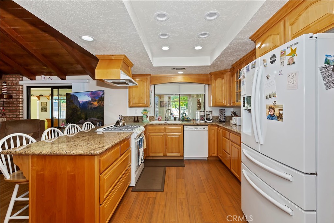
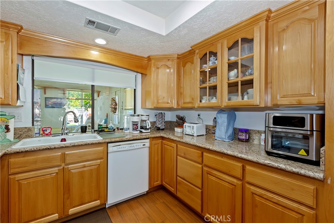
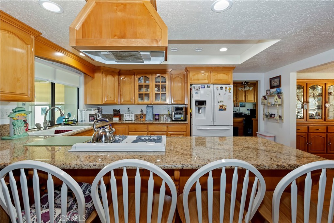
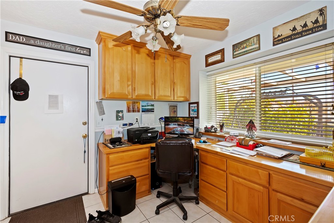
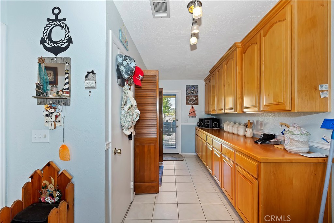
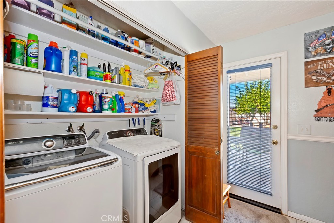
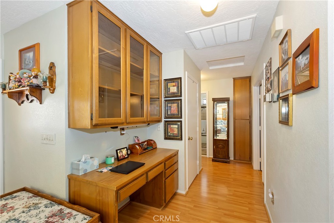
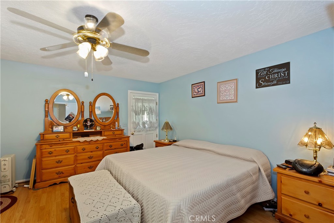
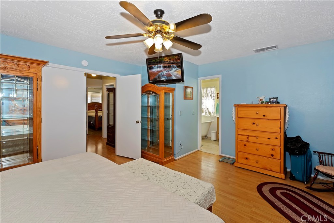
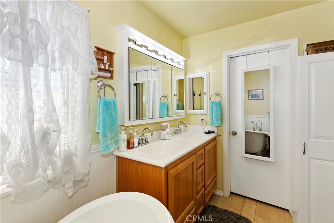
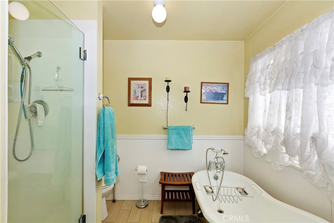
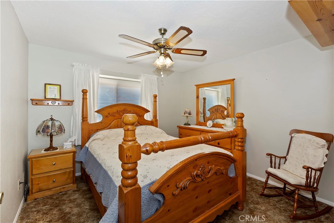
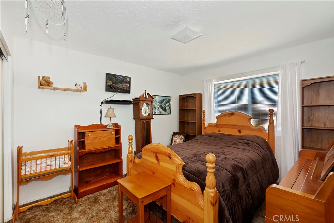
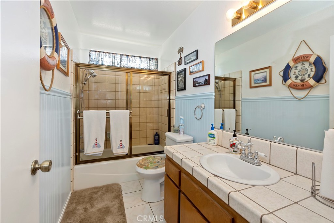
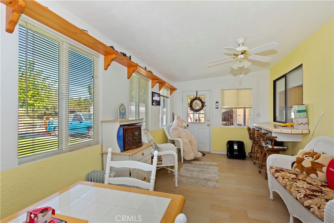
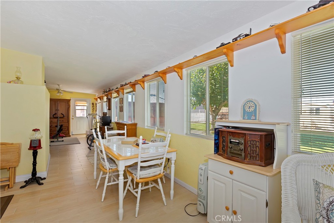
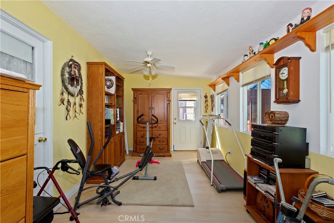
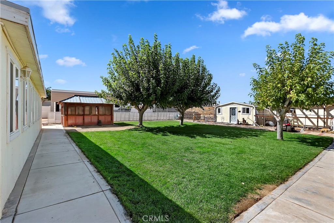
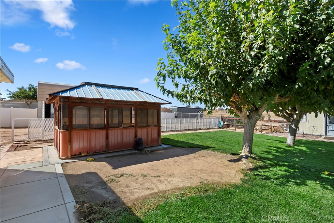
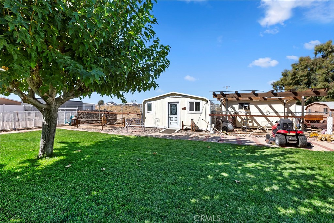
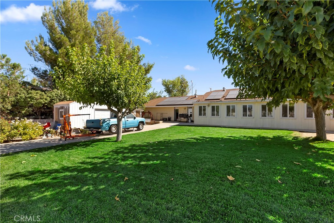
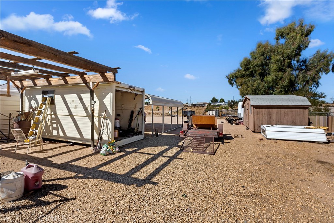
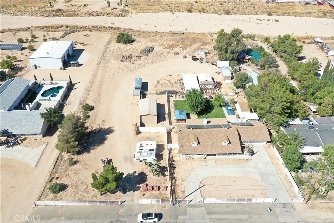
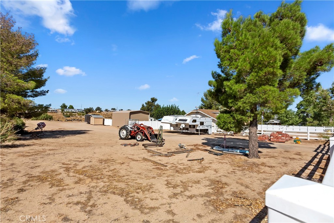
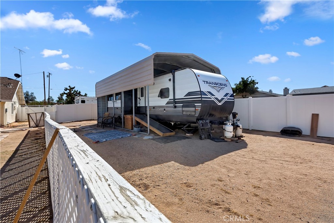
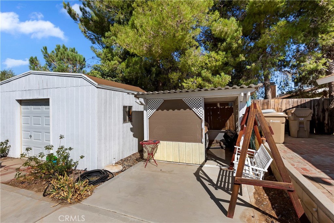
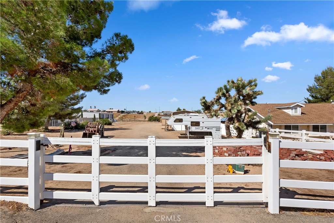
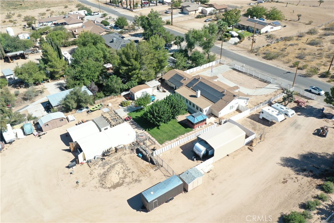
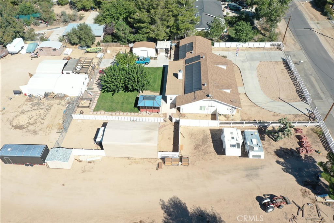
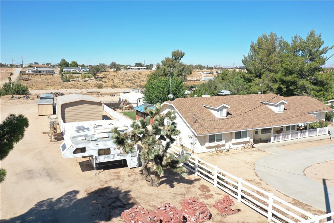
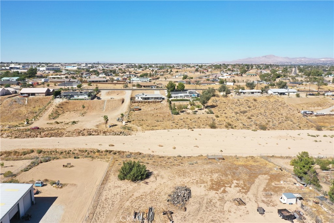
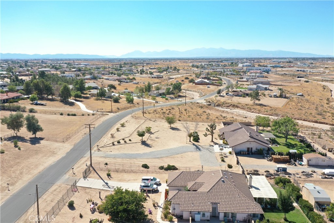
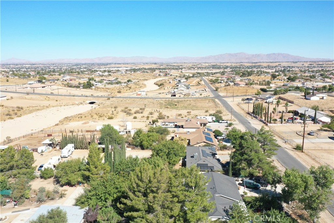
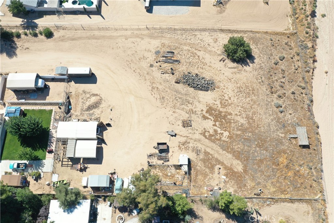
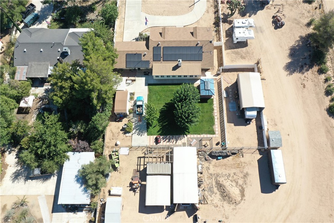
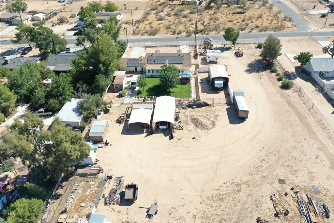
Property Description
WELCOME HOME!!! This exquisite and rare find has much to offer with pride of ownership in every detail! The sale will include the land parcel next door which will give you almost 2 acres of land (with water already connected). The gourmet kitchen has been completely upgraded with granite counters, wood tile flooring, recessed lighting, oversized dual sink, and loads of cabinet space. You will love the open floor plan, which is ideal for entertaining. The cozy fireplace in the family room offers a wood burning stove insert and rich wood molding. The spacious formal living and dining room boast lots of windows. The custom enclosed back room expands the whole length of the home (great for a workout room, large family gatherings, and is bathed in natural sunlight). The primary bath has a dual sink, a separate soaking farm-style tub, and a walk-in closet. There is a HUGE built-in office space that is connected to a laundry room that has abundant cabinet space. In the attached 2-car garage you will find extra storage with pull-down stairs for easy access. The exterior includes multiple sheds, a carport for two cars, a gazebo with an above ground spa, a MASSIVE workshop, and RV parking with a cover. With this magnificent estate the possibilities are endless! Schedule your appointment today!
Interior Features
| Laundry Information |
| Location(s) |
Inside, Laundry Room |
| Kitchen Information |
| Features |
Granite Counters, Kitchen Island, Kitchen/Family Room Combo, Remodeled, Updated Kitchen |
| Bedroom Information |
| Features |
Bedroom on Main Level, All Bedrooms Down |
| Bedrooms |
3 |
| Bathroom Information |
| Features |
Bathtub, Closet, Dual Sinks, Enclosed Toilet, Full Bath on Main Level, Soaking Tub, Separate Shower, Tub Shower, Walk-In Shower |
| Bathrooms |
2 |
| Flooring Information |
| Material |
Carpet, Laminate, Tile |
| Interior Information |
| Features |
Beamed Ceilings, Breakfast Bar, Built-in Features, Ceiling Fan(s), Cathedral Ceiling(s), Separate/Formal Dining Room, Eat-in Kitchen, Granite Counters, High Ceilings, Open Floorplan, Pantry, Paneling/Wainscoting, Recessed Lighting, Storage, Bar, All Bedrooms Down, Bedroom on Main Level, Main Level Primary, Primary Suite, Utility Room, Walk-In Closet(s) |
| Cooling Type |
Central Air |
Listing Information
| Address |
18014 Talisman Street |
| City |
Hesperia |
| State |
CA |
| Zip |
92345 |
| County |
San Bernardino |
| Listing Agent |
Nicolle Barton DRE #01485437 |
| Co-Listing Agent |
Kelli Vanevenhoven DRE #01062860 |
| Courtesy Of |
COLDWELL BANKER BLACKSTONE RTY |
| List Price |
$625,000 |
| Status |
Active |
| Type |
Residential |
| Subtype |
Single Family Residence |
| Structure Size |
1,995 |
| Lot Size |
87,120 |
| Year Built |
1986 |
Listing information courtesy of: Nicolle Barton, Kelli Vanevenhoven, COLDWELL BANKER BLACKSTONE RTY. *Based on information from the Association of REALTORS/Multiple Listing as of Dec 19th, 2024 at 6:04 AM and/or other sources. Display of MLS data is deemed reliable but is not guaranteed accurate by the MLS. All data, including all measurements and calculations of area, is obtained from various sources and has not been, and will not be, verified by broker or MLS. All information should be independently reviewed and verified for accuracy. Properties may or may not be listed by the office/agent presenting the information.


















































