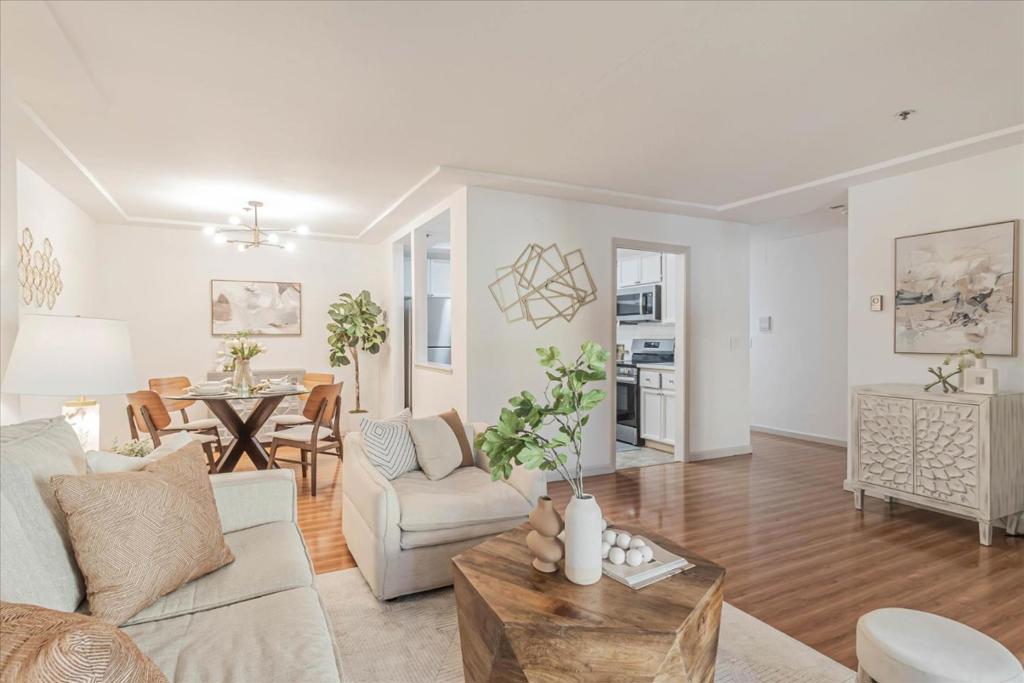496 W Charleston Road, #102, Palo Alto, CA 94306
-
Sold Price :
$1,345,000
-
Beds :
3
-
Baths :
2
-
Property Size :
1,403 sqft
-
Year Built :
1985

Property Description
Welcome to this fabulous 3-bedroom, 2-bath condo, featuring gleaming laminate flooring throughout. The spacious living room opens to a covered patio, offering a perfect space for relaxation. The beautifully updated kitchen showcases Quartz countertops, stainless steel appliances, and a large dining area, ideal for gatherings. Both bathrooms have been tastefully updated with new vanities and fixtures. The master suite features a walk-in closet, providing ample storage. This home is equipped with a thermo-film radiant ceiling system, ensuring even temperature distribution, no air movement, no noisy fans, and individual room controls for comfort and ease. You'll also find an in-unit laundry room and plenty of closet and storage space for added convenience. Located just minutes from Stanford University, Stanford Hospital, and the Stanford Shopping Center, this home is close to major tech companies like Google and Microsoft. Plus, it's in the award-winning Palo Alto school district, with Briones Elementary, Fletcher Middle, and Gunn High School nearby.
Interior Features
| Kitchen Information |
| Features |
Tile Counters |
| Bedroom Information |
| Bedrooms |
3 |
| Bathroom Information |
| Bathrooms |
2 |
| Flooring Information |
| Material |
Laminate |
| Interior Information |
| Features |
Walk-In Closet(s) |
| Cooling Type |
None |
Listing Information
| Address |
496 W Charleston Road, #102 |
| City |
Palo Alto |
| State |
CA |
| Zip |
94306 |
| County |
Santa Clara |
| Listing Agent |
Valerie Trang DRE #01469513 |
| Co-Listing Agent |
Nicky Tran DRE #01898518 |
| Courtesy Of |
Infiniti Real Estate |
| Close Price |
$1,345,000 |
| Status |
Closed |
| Type |
Residential |
| Subtype |
Condominium |
| Structure Size |
1,403 |
| Lot Size |
N/A |
| Year Built |
1985 |
Listing information courtesy of: Valerie Trang, Nicky Tran, Infiniti Real Estate. *Based on information from the Association of REALTORS/Multiple Listing as of Jan 14th, 2025 at 1:00 AM and/or other sources. Display of MLS data is deemed reliable but is not guaranteed accurate by the MLS. All data, including all measurements and calculations of area, is obtained from various sources and has not been, and will not be, verified by broker or MLS. All information should be independently reviewed and verified for accuracy. Properties may or may not be listed by the office/agent presenting the information.

