-
Listed Price :
$1,599,000
-
Beds :
5
-
Baths :
5
-
Property Size :
4,102 sqft
-
Year Built :
2007
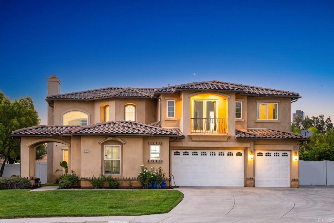
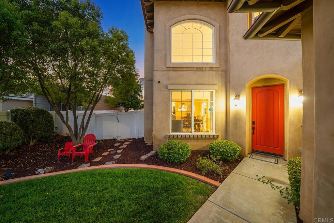
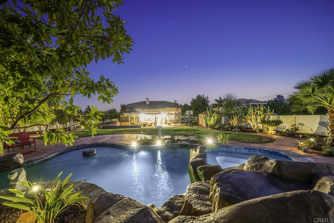
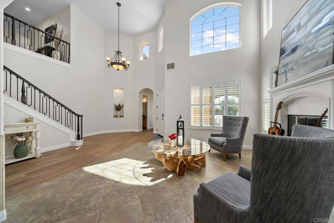

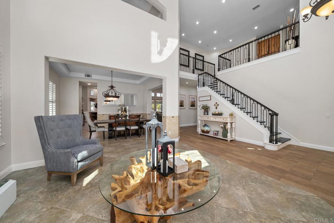
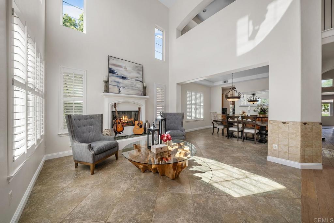
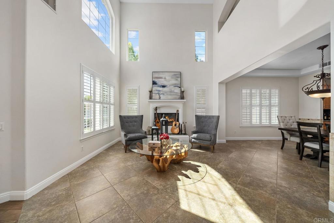
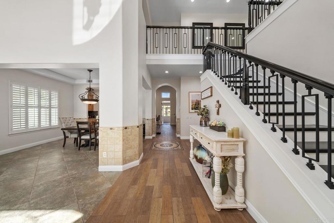

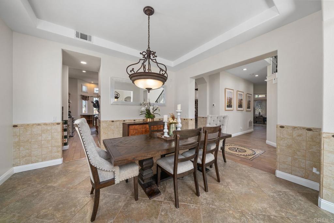
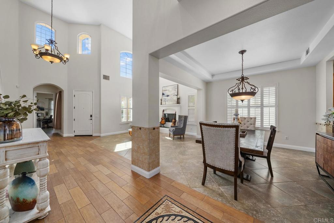
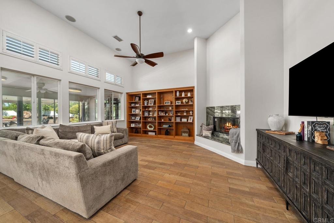
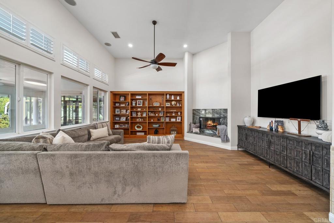
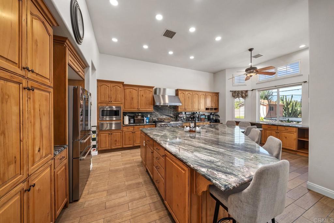
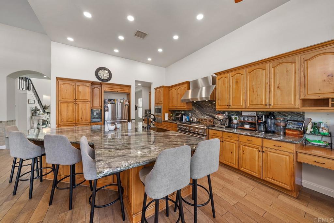
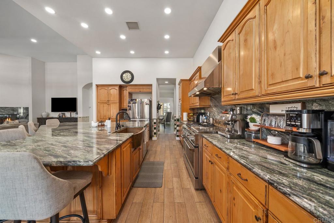
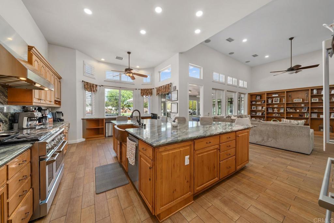
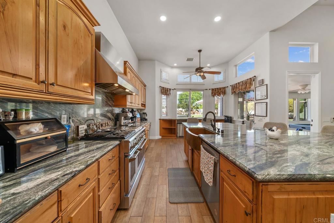
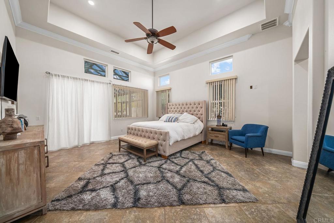


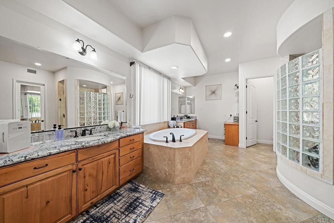
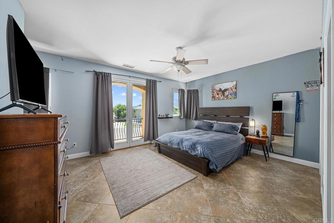
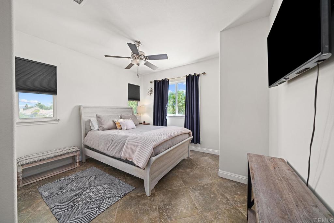

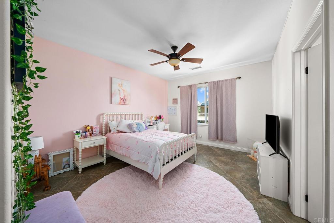
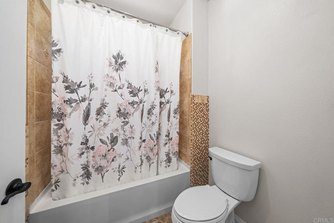
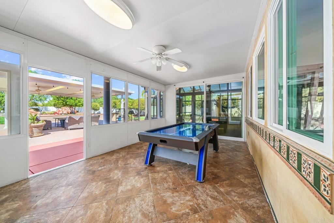
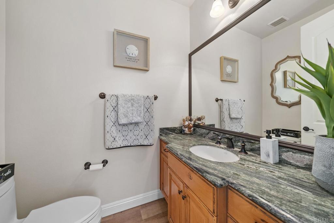
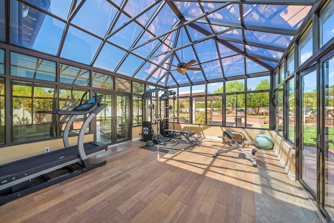
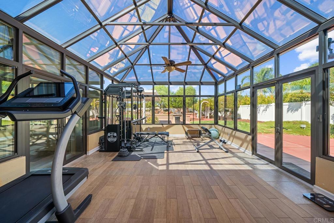

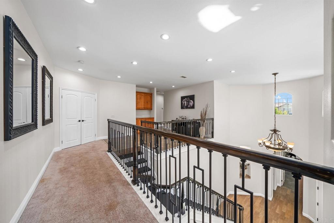
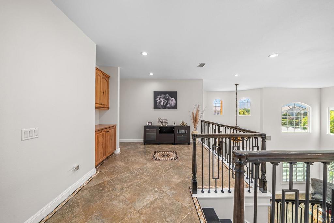
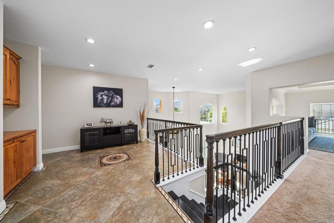
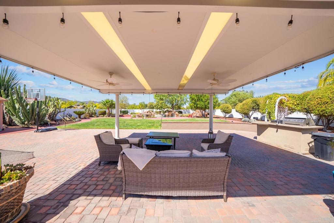

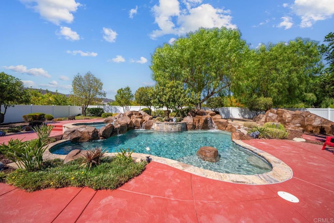

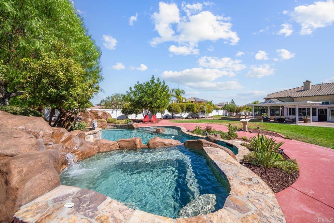
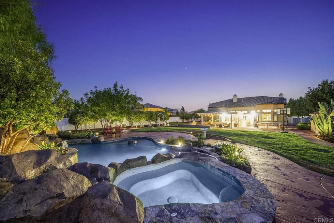
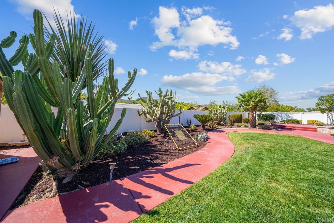
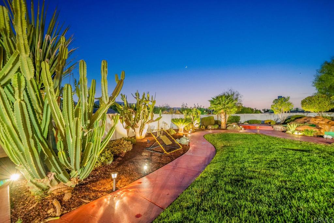
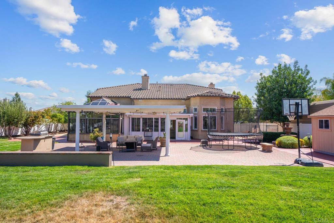
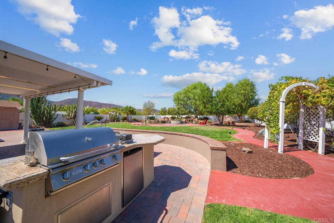
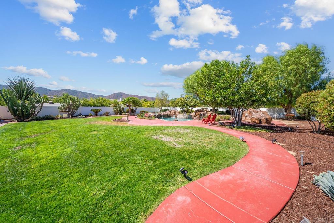
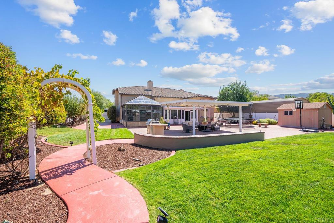

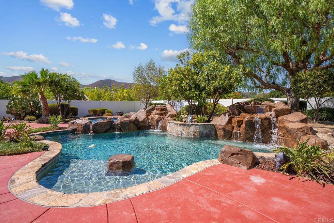
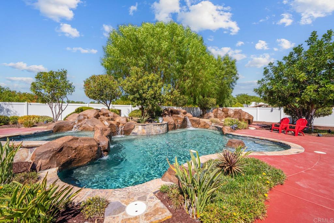
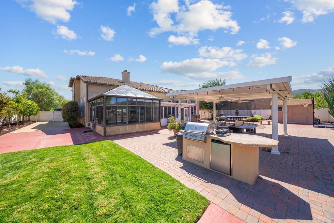
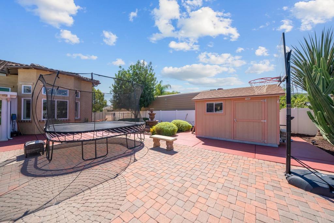
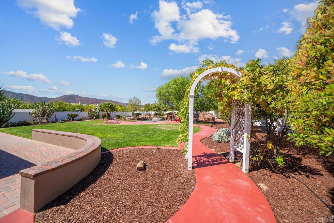
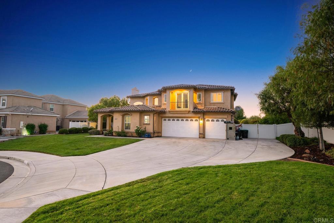

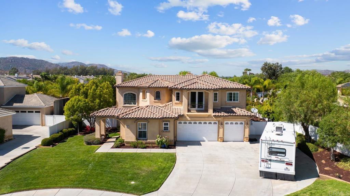
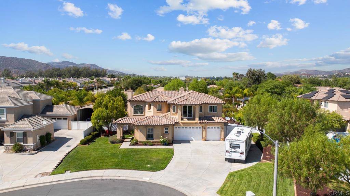
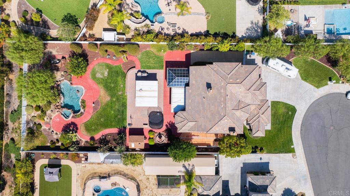
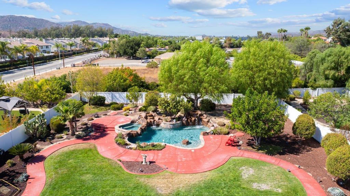
Property Description
Welcome to your private retreat in the prestigious Santa Rosa Estates! Set on a 30,000 sq. ft. lot at the end of cul-de-sac, this upgraded spanish-style estate is a rare find, featuring a sparkling pool, RV parking, and every detail designed for luxury living! Step inside and experience soaring cathedral ceilings and a bright, open floor plan that seamlessly blends elegance with comfort. Freshly painted in a sophisticated neutral palette, this 5-bedroom, 4.5-bath home exudes warmth and charm, enhanced by gleaming tile floors, custom crown molding, and an abundance of natural light throughout! The gourmet kitchen is truly the heart of the home, showcasing a massive center island, gleaming granite countertops, a walk-in butler’s pantry, and top-tier stainless steel appliances. Whether you're hosting dinner parties or preparing a quiet family meal, this kitchen has the space and style to inspire your inner chef. The spacious family room, complete with custom built-ins, a state-of-the-art surround sound system, and an inviting fireplace, is the perfect setting for cozy nights in or entertaining guests. On the main floor, discover a luxurious master suite offering every comfort imaginable – from dual walk-in closets to a spa-like bathroom featuring dual vanities, granite countertops, a soaking tub, and a separate glass-enclosed shower. Upstairs, the airy loft is ideal for a game room or home theater, with plush carpeting in all the common areas. Three additional bedrooms, including a second ensuite, offer plenty of space for family or guests, while a Jack-and-Jill bathroom ensures convenience. Step outside to your expansive backyard oasis, where everyday feels like a vacation retreat! The sunroom opens up to a detached covered patio, a custom-built BBQ area, and a stunning rock salt water pool with an attached Jacuzzi – perfect for enjoying California’s year-round sunshine. With a greenhouse that you can use as a yoga studio, gym, or to grow your dream garden year round! Lush landscaping, mature trees, and a dedicated dog run, this backyard is a true sanctuary. To top it all off, this home comes with NO HOA FEES! Located just minutes from top-rated Murrieta schools. Don’t miss your chance to make this extraordinary estate your forever home!
Interior Features
| Laundry Information |
| Location(s) |
Inside, Laundry Room |
| Kitchen Information |
| Features |
Galley Kitchen |
| Bedroom Information |
| Bedrooms |
5 |
| Bathroom Information |
| Features |
Jack and Jill Bath |
| Bathrooms |
5 |
| Interior Information |
| Features |
Bedroom on Main Level, Galley Kitchen, Jack and Jill Bath, Loft, Main Level Primary, Primary Suite, Walk-In Closet(s) |
| Cooling Type |
Central Air |
Listing Information
| Address |
42481 Azure Sky Court |
| City |
Murrieta |
| State |
CA |
| Zip |
92562 |
| County |
Riverside |
| Listing Agent |
Anjanette Calderon DRE #02032805 |
| Co-Listing Agent |
Alejandra Polanco DRE #01930038 |
| Courtesy Of |
ROA California Inc |
| List Price |
$1,599,000 |
| Status |
Active |
| Type |
Residential |
| Subtype |
Single Family Residence |
| Structure Size |
4,102 |
| Lot Size |
30,056 |
| Year Built |
2007 |
Listing information courtesy of: Anjanette Calderon, Alejandra Polanco, ROA California Inc. *Based on information from the Association of REALTORS/Multiple Listing as of Oct 31st, 2024 at 4:48 PM and/or other sources. Display of MLS data is deemed reliable but is not guaranteed accurate by the MLS. All data, including all measurements and calculations of area, is obtained from various sources and has not been, and will not be, verified by broker or MLS. All information should be independently reviewed and verified for accuracy. Properties may or may not be listed by the office/agent presenting the information.




























































