647 Walnut Drive, Lake Elsinore, CA 92530
-
Listed Price :
$367,290
-
Beds :
2
-
Baths :
2
-
Property Size :
1,087 sqft
-
Year Built :
1986
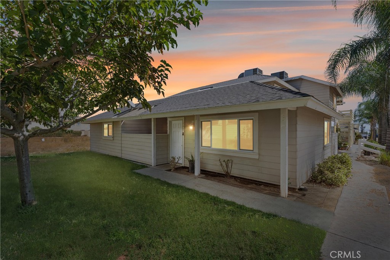
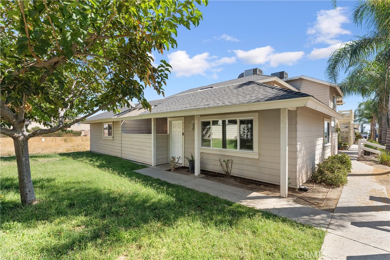
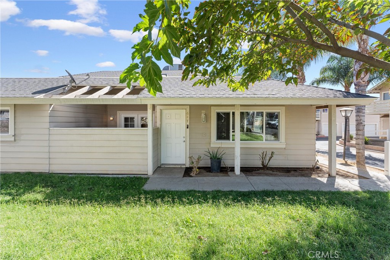
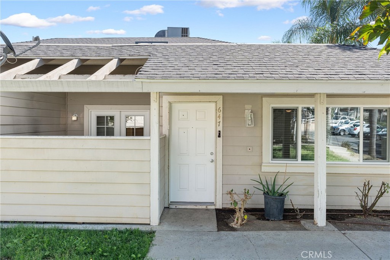

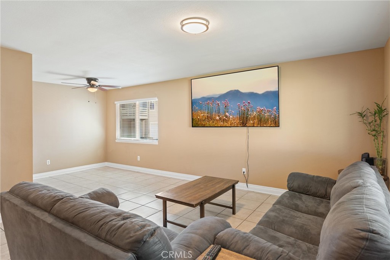
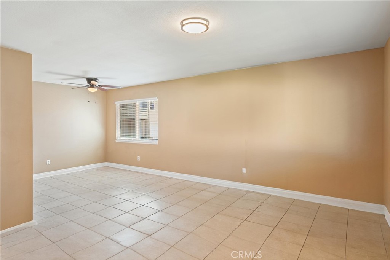

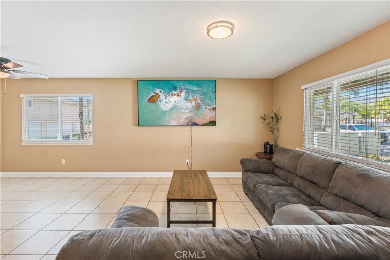
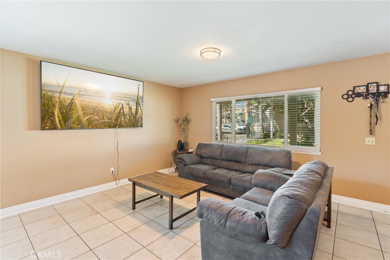
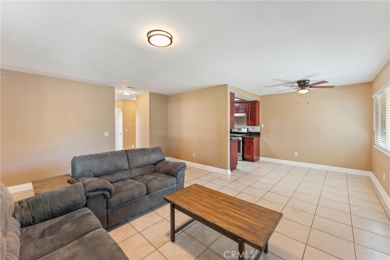
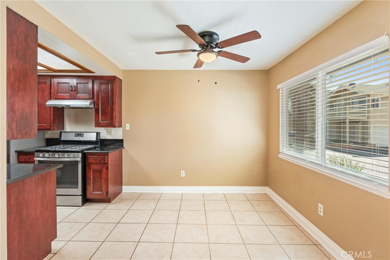
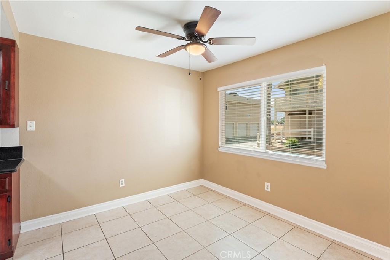

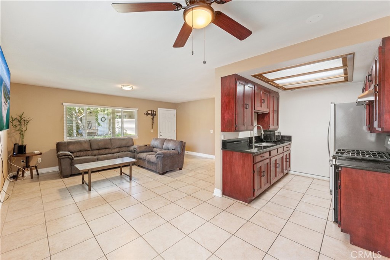
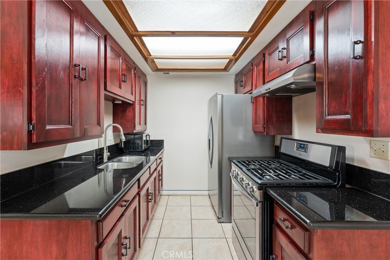
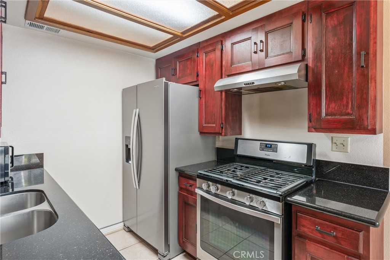
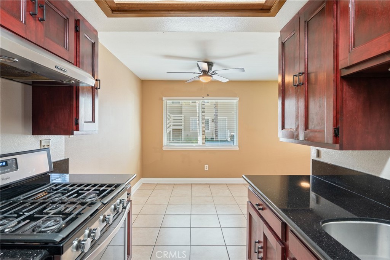
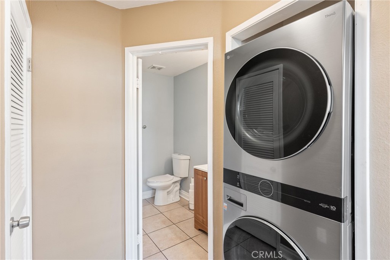
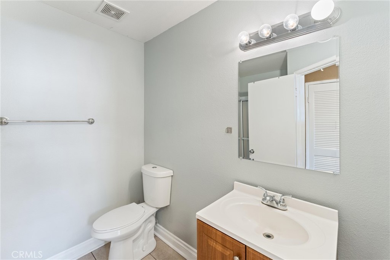
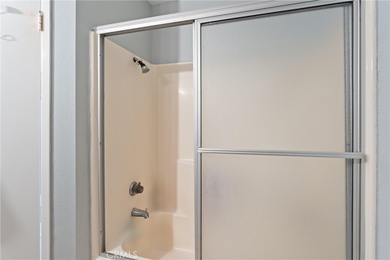
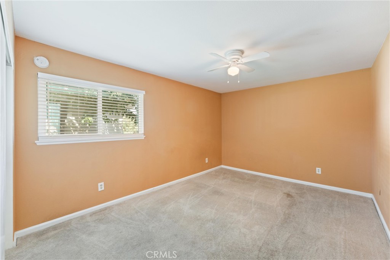

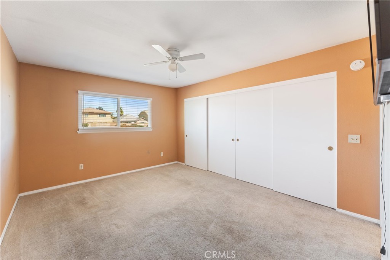
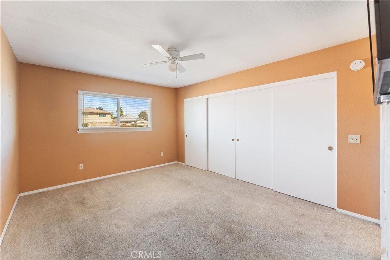
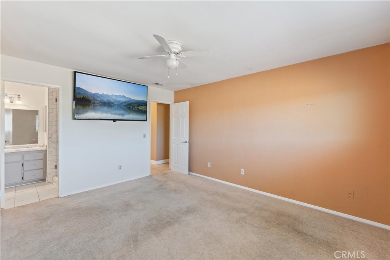

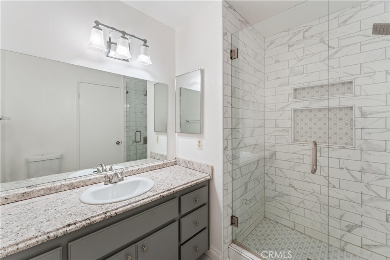

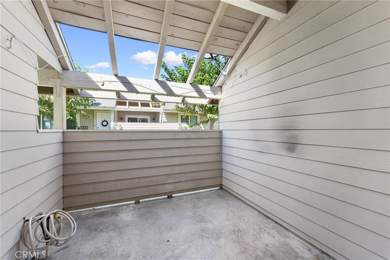
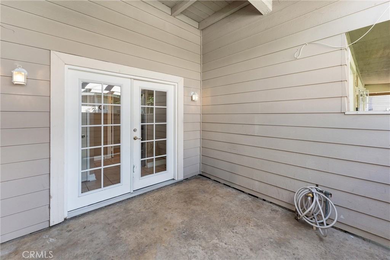
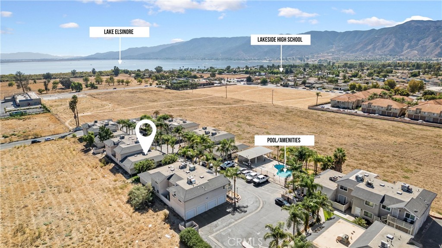

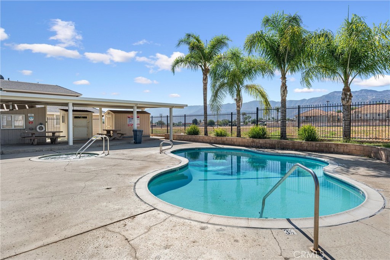
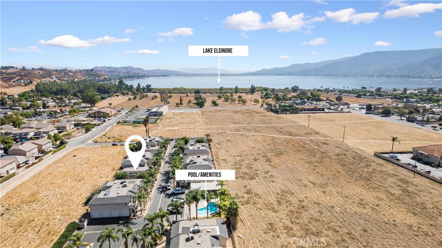
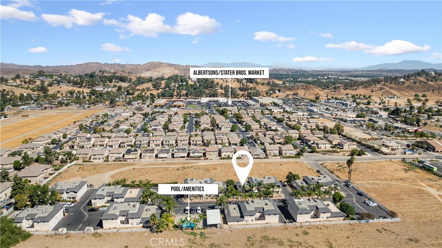
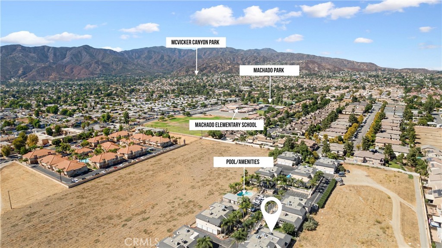
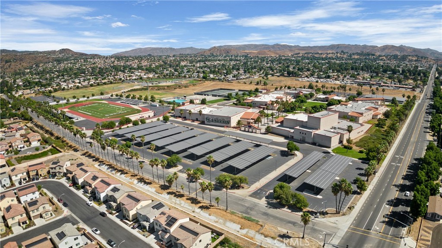



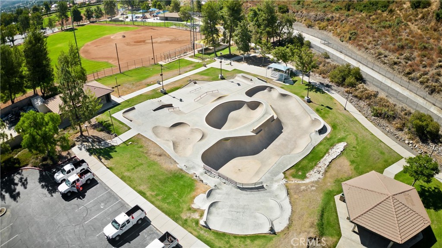
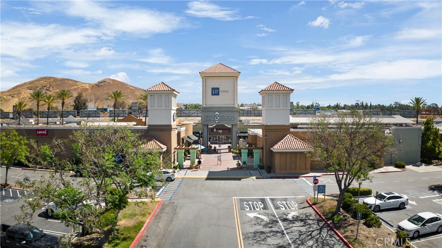
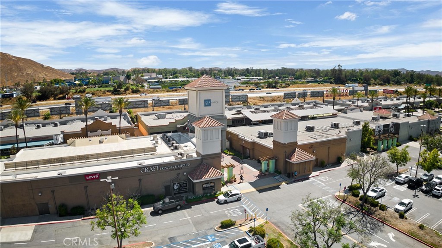
Property Description
Welcome to this charming 2-bedroom, 1.75-bathroom condominium located in the heart of Lake Elsinore. This two-story home features 1,087 square feet of living space with an updated kitchen and a beautifully renovated primary restroom. Enjoy the comfort of new windows and an updated HVAC system. The spacious layout includes a bright and inviting living area, central heat and air conditioning, and a gas washer and dryer hookup. Step outside to your private enclosed patio, perfect for outdoor relaxation. The property also offers a detached 1-car garage and access to a well-maintained community pool and spa. Situated just one mile from convenient lake access, this home is ideal for enjoying all that the area has to offer. Don't miss out on this fantastic opportunity!
Interior Features
| Laundry Information |
| Location(s) |
Washer Hookup, Gas Dryer Hookup, Inside, Stacked |
| Kitchen Information |
| Features |
Granite Counters, Remodeled, Updated Kitchen |
| Bedroom Information |
| Features |
All Bedrooms Down |
| Bedrooms |
2 |
| Bathroom Information |
| Features |
Bathtub, Remodeled, Separate Shower, Tub Shower |
| Bathrooms |
2 |
| Flooring Information |
| Material |
Carpet, Tile |
| Interior Information |
| Features |
Ceiling Fan(s), Storage, Unfurnished, All Bedrooms Down |
| Cooling Type |
Central Air |
Listing Information
| Address |
647 Walnut Drive |
| City |
Lake Elsinore |
| State |
CA |
| Zip |
92530 |
| County |
Riverside |
| Listing Agent |
David Schweickert III DRE #01382395 |
| Courtesy Of |
E Realty |
| List Price |
$367,290 |
| Status |
Active |
| Type |
Residential |
| Subtype |
Condominium |
| Structure Size |
1,087 |
| Lot Size |
1,742 |
| Year Built |
1986 |
Listing information courtesy of: David Schweickert III, E Realty. *Based on information from the Association of REALTORS/Multiple Listing as of Oct 19th, 2024 at 6:53 PM and/or other sources. Display of MLS data is deemed reliable but is not guaranteed accurate by the MLS. All data, including all measurements and calculations of area, is obtained from various sources and has not been, and will not be, verified by broker or MLS. All information should be independently reviewed and verified for accuracy. Properties may or may not be listed by the office/agent presenting the information.












































