1075 Crimson Drive, San Marcos, CA 92069
-
Listed Price :
$1,725,000
-
Beds :
4
-
Baths :
3
-
Property Size :
2,955 sqft
-
Year Built :
2003
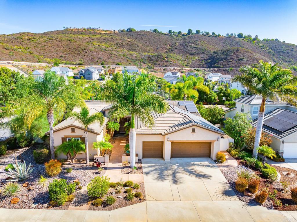
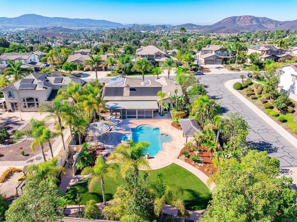

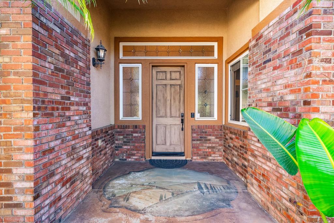
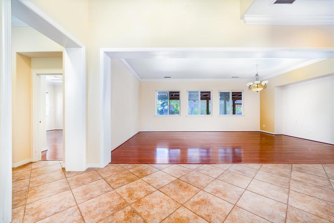


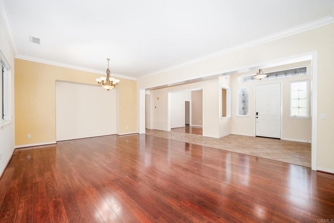

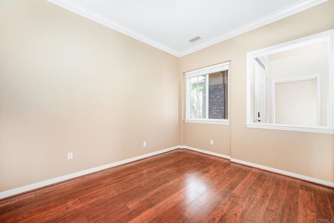
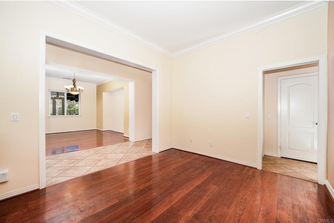
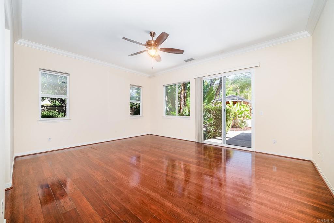
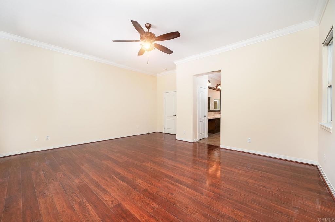
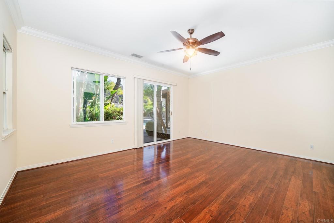
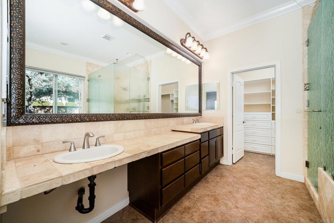
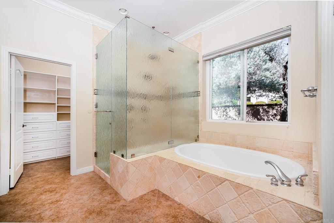

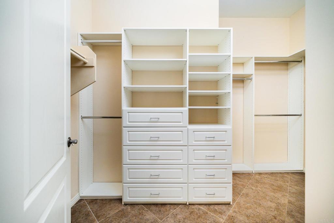
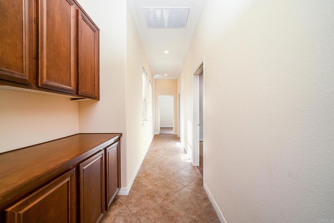
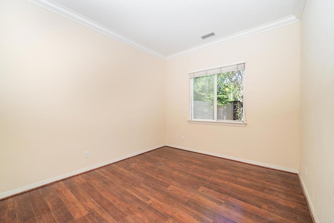
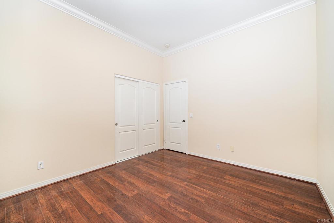
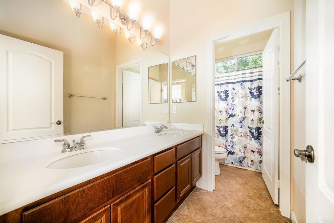
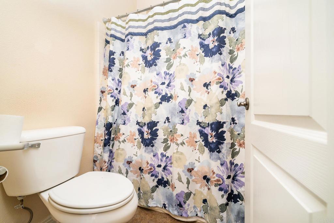
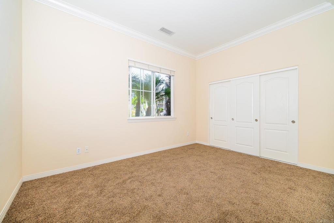
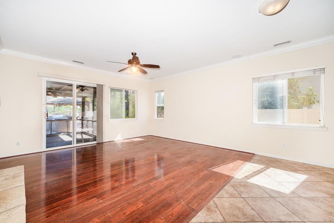
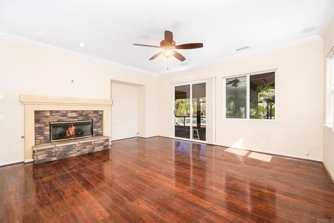
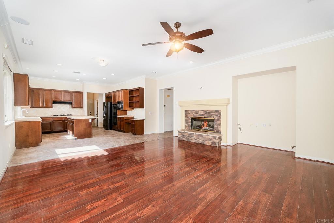
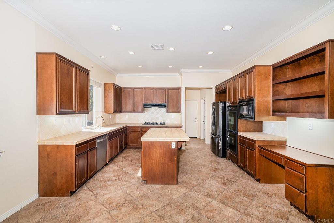
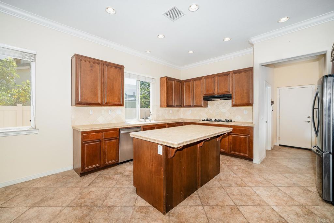
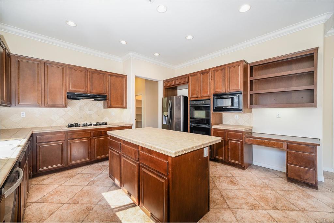


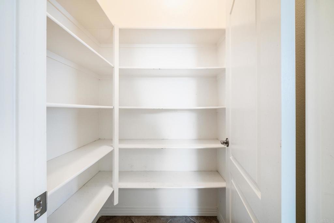
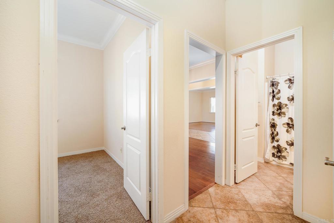
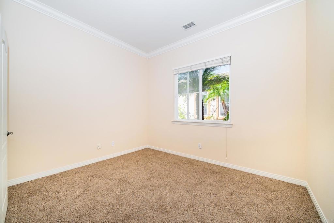
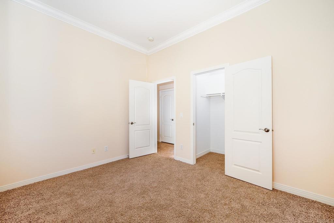

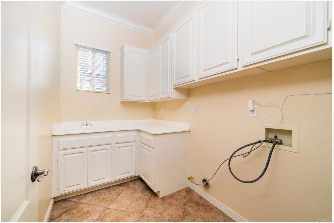
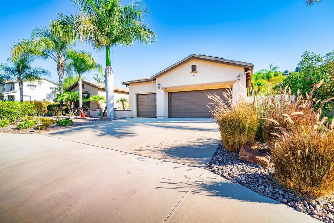
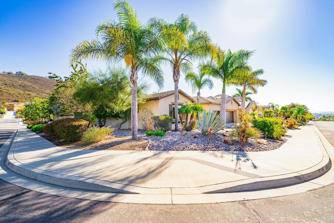
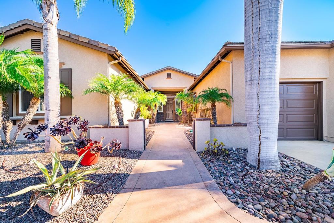
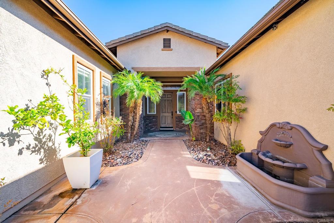
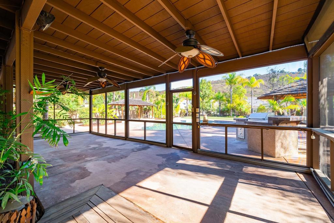
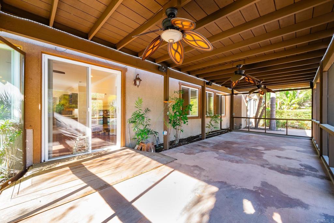
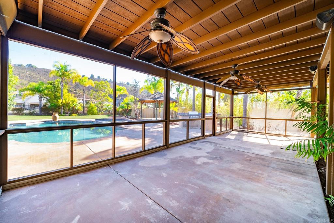
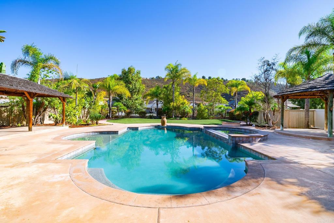

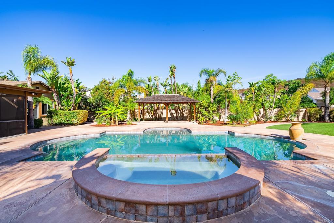
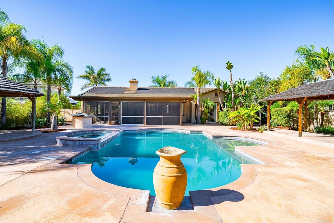
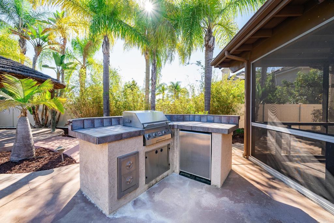
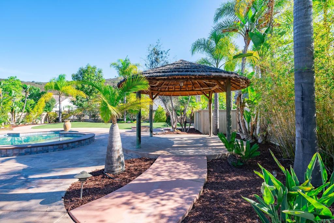
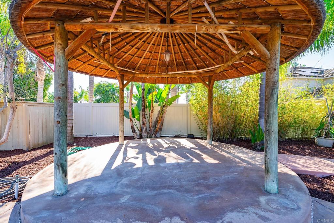
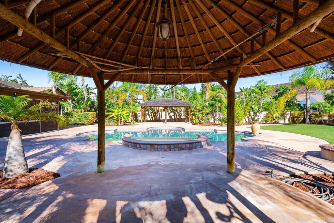
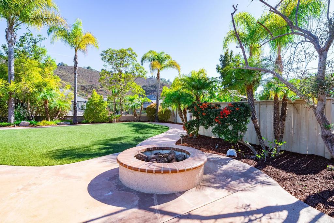
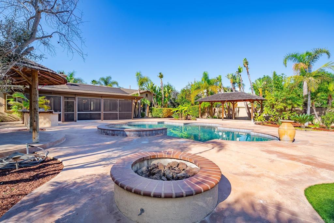
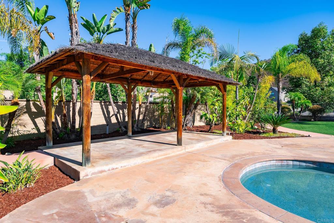
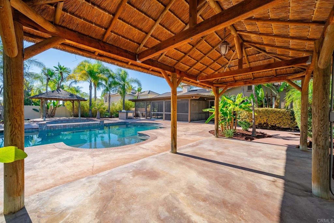
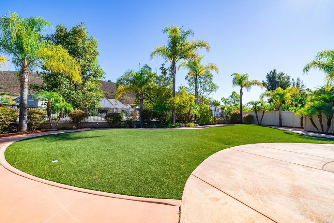
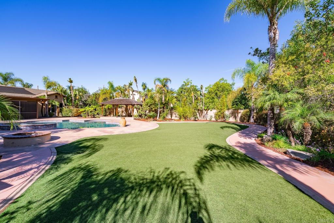
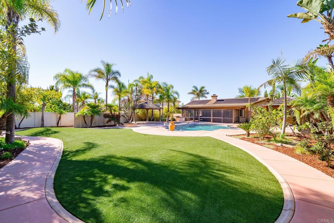
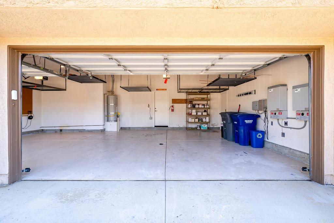
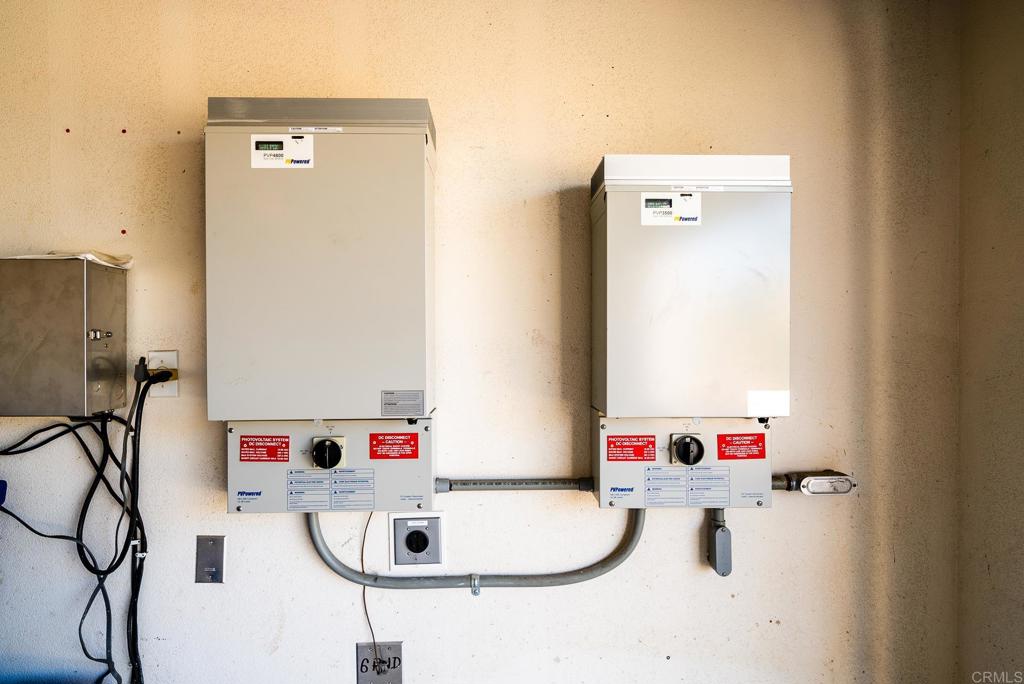
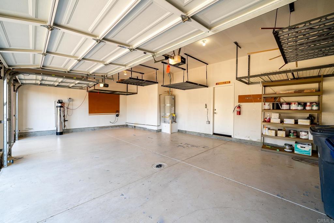
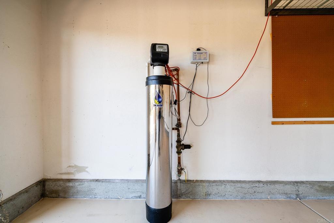
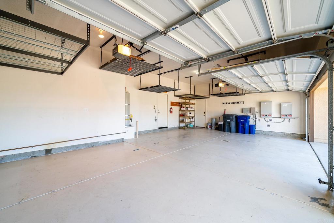


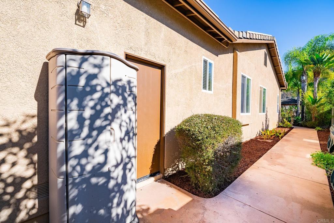
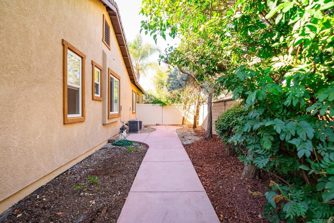

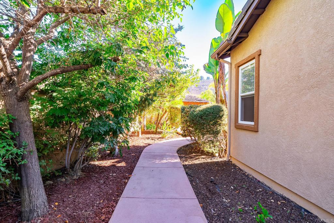
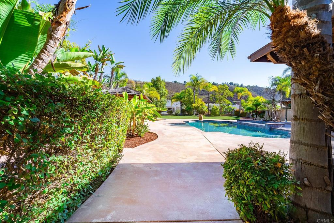
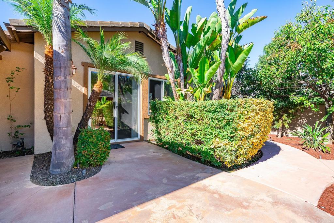
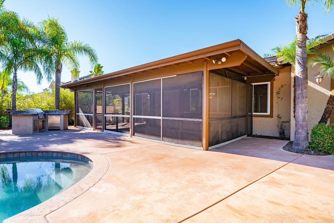

Property Description
Welcome to 1075 Crimson Dr, a stunning single-family home nestled in the heart of San Marcos on an expansive corner lot. This impressive 2,955 square foot residence offers an exceptional blend of luxury and comfort, perfect for those seeking a refined living experience. This spectacular living space is filled with upgrades like high ceilings with crown moldings, paid solar (for both the living space and heated pool), whole house water filtration and surround sound. There are four spacious bedrooms (with an optional fifth bedroom/office) and three elegantly designed bathrooms, including a primary ensuite with a separate shower, soaking tub, and double vanities. The chef's kitchen features a 5 burner gas cooktop, double wall ovens, range hood, and a large island, all complemented by a pantry and windowed kitchen space. The formal dining room, home office, and library/den offer versatile spaces for entertainment and relaxation. Enjoy breathtaking mountain views and incredible yard through oversized dual pane windows, with the added charm of southwestern exposure. The home features a variety of flooring options, including hardwood, ceramic, and carpet floors, all highlighted by recessed lighting. Step outside to your vast private oasis with a solar-heated saltwater pool, private patio, and terrace, perfect for entertaining or admiring the view. The outdoor area includes a barbecue area, fenced yard, and lushly landscaped front and back yards. Additional amenities include central AC, forced air heating, an attached garage with private parking & EV charger, and washer/dryer hookups. Experience the epitome of luxury living at this exquisitely unique corner lot property.
Interior Features
| Laundry Information |
| Location(s) |
Washer Hookup, Electric Dryer Hookup, Gas Dryer Hookup, Inside, Laundry Room |
| Kitchen Information |
| Features |
Kitchen Island, Kitchen/Family Room Combo, Tile Counters, Walk-In Pantry |
| Bedroom Information |
| Features |
Bedroom on Main Level, All Bedrooms Down |
| Bedrooms |
4 |
| Bathroom Information |
| Features |
Bathroom Exhaust Fan, Bathtub, Closet, Dual Sinks, Enclosed Toilet, Linen Closet, Multiple Shower Heads, Soaking Tub, Separate Shower, Vanity |
| Bathrooms |
3 |
| Flooring Information |
| Material |
Carpet, Tile, Wood |
| Interior Information |
| Features |
Breakfast Bar, Ceiling Fan(s), Crown Molding, Separate/Formal Dining Room, Pantry, Recessed Lighting, Tile Counters, Unfurnished, Wired for Sound, All Bedrooms Down, Bedroom on Main Level, Entrance Foyer, Main Level Primary, Primary Suite, Walk-In Pantry, Walk-In Closet(s) |
| Cooling Type |
Central Air |
Listing Information
| Address |
1075 Crimson Drive |
| City |
San Marcos |
| State |
CA |
| Zip |
92069 |
| County |
San Diego |
| Listing Agent |
Ayren Pfeifer DRE #02017334 |
| Courtesy Of |
Compass |
| List Price |
$1,725,000 |
| Status |
Active |
| Type |
Residential |
| Subtype |
Single Family Residence |
| Structure Size |
2,955 |
| Lot Size |
20,038 |
| Year Built |
2003 |
Listing information courtesy of: Ayren Pfeifer, Compass. *Based on information from the Association of REALTORS/Multiple Listing as of Dec 5th, 2024 at 5:29 AM and/or other sources. Display of MLS data is deemed reliable but is not guaranteed accurate by the MLS. All data, including all measurements and calculations of area, is obtained from various sources and has not been, and will not be, verified by broker or MLS. All information should be independently reviewed and verified for accuracy. Properties may or may not be listed by the office/agent presenting the information.











































































