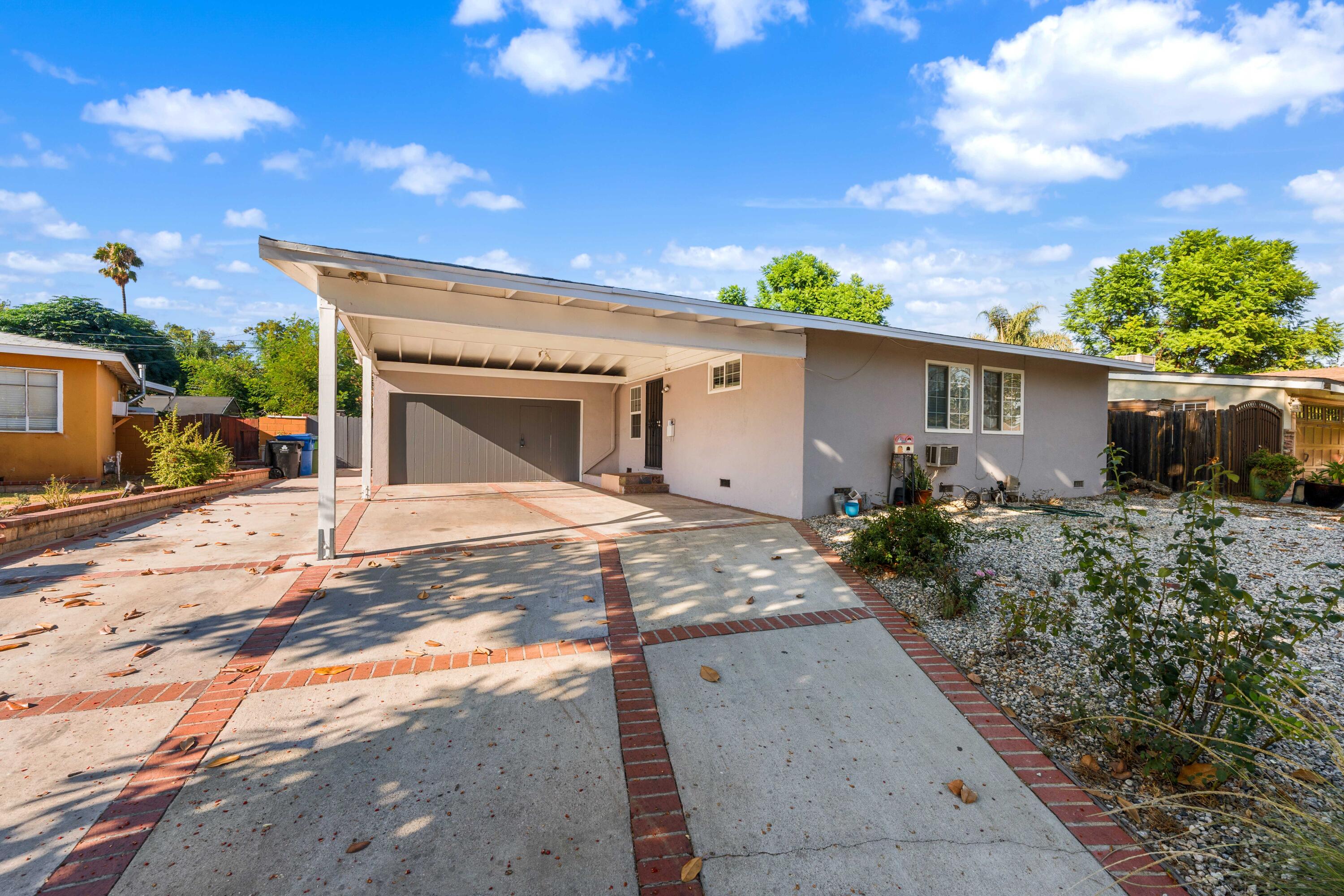8033 Cherrystone Avenue, Panorama City, CA 91402
-
Sold Price :
$784,999
-
Beds :
2
-
Baths :
2
-
Property Size :
N/A sqft
-
Year Built :
1950

Property Description
Welcome to this beautifully remodeled gem nestled in the center of the San Fernando Valley. This stunning 2-bedroom, 2-bathroom, and Den with closet (which can serve as a 3rd bedroom) and kitchenette home with modern comforts with a touch of classic charm. The entire property has been tastefully updated and is turnkey. As you step inside, you'll be greeted by an open-concept living space filled with natural light, perfect for entertaining. Exterior and interior have been recently painted. The kitchen boasts of updated stainless steel appliances, granite countertops, and custom cabinetry, making it a chef's delight. Harwood and tiled flooring throughout, and the bedrooms are spacious, while the bathrooms have been completely renovated with contemporary fixtures and finishes. The converted garage with kitchenette and full bathroom is perfect for multi-purpose use, whether you're looking for a home office, guest suite, or the potential for an ADU (Accessory Dwelling Unit). The property also features a versatile 20 x 15 workshop shed, perfect for DIY projects or additional storage. Situated on a generous lot, this home offers plenty of outdoor space for relaxation and gatherings. Conveniently located near shopping, dining, and entertainment options, as well as easy access to major freeways, this home is ideal for those seeking a central location in the Valley. Don't miss your chance to at this versatile and beautifully updated home!
Interior Features
| Bedroom Information |
| Bedrooms |
2 |
| Bathroom Information |
| Bathrooms |
2 |
| Flooring Information |
| Material |
Hardwood, Tile |
| Interior Information |
| Cooling Type |
Central Air |
Listing Information
| Address |
8033 Cherrystone Avenue |
| City |
Panorama City |
| State |
CA |
| Zip |
91402 |
| County |
Los Angeles |
| Courtesy Of |
Keller Williams Realty A.V. |
| Close Price |
$784,999 |
| Status |
Closed |
| Type |
Residential |
| Subtype |
Single Family Residence |
| Structure Size |
N/A |
| Lot Size |
6,534 |
| Year Built |
1950 |
Listing information courtesy of: Paul Sanchez, Keller Williams Realty A.V.. *Based on information from the Association of REALTORS/Multiple Listing as of Jan 8th, 2025 at 8:00 PM and/or other sources. Display of MLS data is deemed reliable but is not guaranteed accurate by the MLS. All data, including all measurements and calculations of area, is obtained from various sources and has not been, and will not be, verified by broker or MLS. All information should be independently reviewed and verified for accuracy. Properties may or may not be listed by the office/agent presenting the information.

