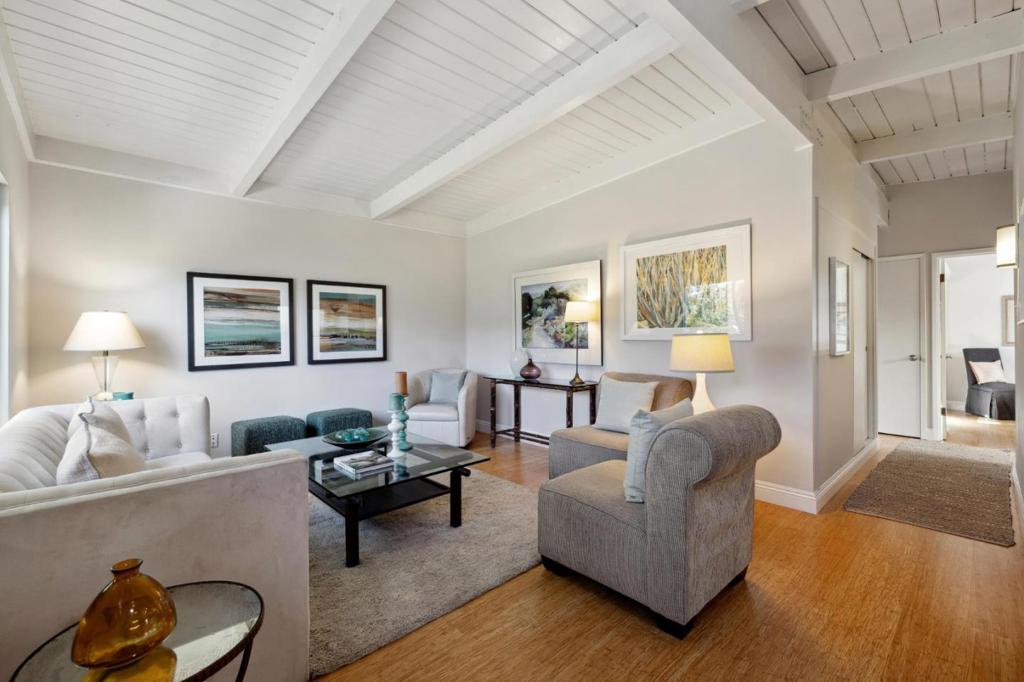741 Emily Drive, Mountain View, CA 94043
-
Sold Price :
$1,740,000
-
Beds :
3
-
Baths :
1
-
Property Size :
816 sqft
-
Year Built :
1954

Property Description
Brimming with traditional charm, yet updated for todays lifestyle, this lovely 3-bedroom, 1-bath residence offers classic California indoor/outdoor living in a convenient neighborhood just blocks to Whisman Park and Stevens Creek Trail. Characterized by a bright, open-concept layout, vaulted exposed-beam wood ceilings, bamboo floors, and designer finishes, the home features an expansive living area ideal for both entertaining and relaxed everyday enjoyment. The open, granite-appointed chefs kitchen is ideal for socializing while cooking. The well-lit bedrooms are privately positioned down a hall at the rear of the home. Outside, the newly refreshed backyard provides an expansive level lawn, a large, partially covered dining patio, mature landscaping, and a majestic redwood tree. Just minutes to shopping and dining, Mountain View High, plus easy access to commute routes, this serene retreat is ready to live in today or possible future expansion.
Interior Features
| Laundry Information |
| Location(s) |
In Garage |
| Kitchen Information |
| Features |
Granite Counters |
| Bedroom Information |
| Bedrooms |
3 |
| Bathroom Information |
| Bathrooms |
1 |
| Flooring Information |
| Material |
Wood |
Listing Information
| Address |
741 Emily Drive |
| City |
Mountain View |
| State |
CA |
| Zip |
94043 |
| County |
Santa Clara |
| Listing Agent |
Mini Kalkat DRE #01112790 |
| Courtesy Of |
Intero Real Estate Services |
| Close Price |
$1,740,000 |
| Status |
Closed |
| Type |
Residential |
| Subtype |
Single Family Residence |
| Structure Size |
816 |
| Lot Size |
5,000 |
| Year Built |
1954 |
Listing information courtesy of: Mini Kalkat, Intero Real Estate Services. *Based on information from the Association of REALTORS/Multiple Listing as of Dec 5th, 2024 at 3:35 AM and/or other sources. Display of MLS data is deemed reliable but is not guaranteed accurate by the MLS. All data, including all measurements and calculations of area, is obtained from various sources and has not been, and will not be, verified by broker or MLS. All information should be independently reviewed and verified for accuracy. Properties may or may not be listed by the office/agent presenting the information.

