2913 Camino Capistrano , #30, San Clemente, CA 92672
-
Listed Price :
$1,128,000
-
Beds :
2
-
Baths :
2
-
Property Size :
1,250 sqft
-
Year Built :
1963
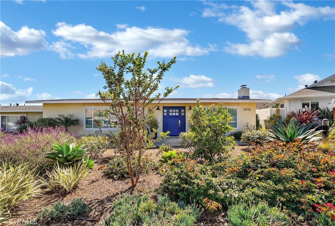
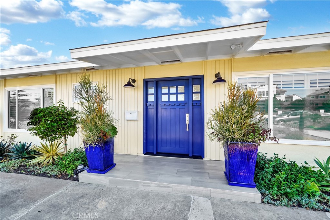
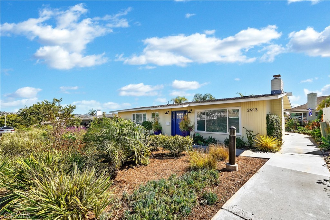
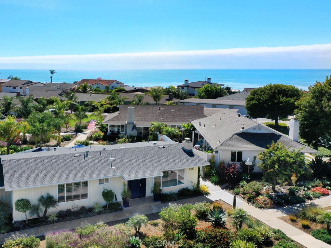
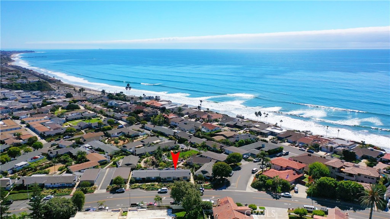
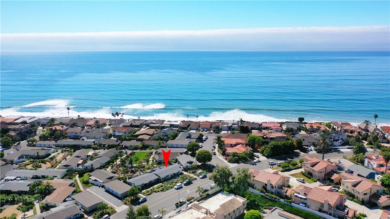
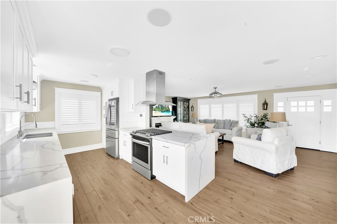
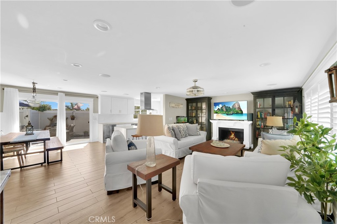
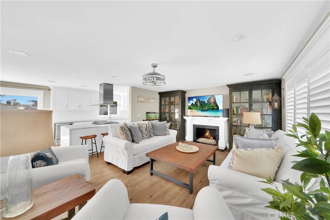
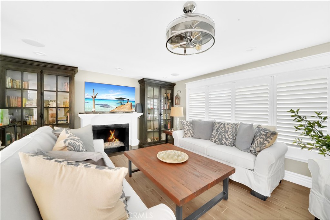
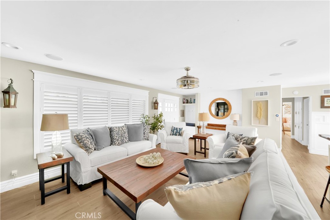
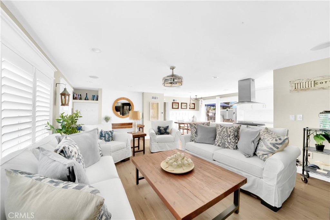
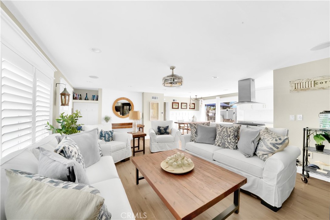
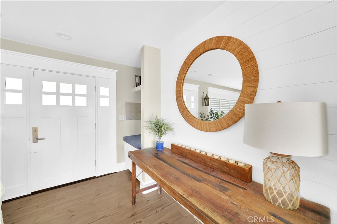
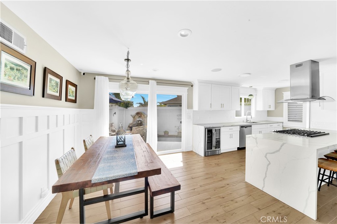
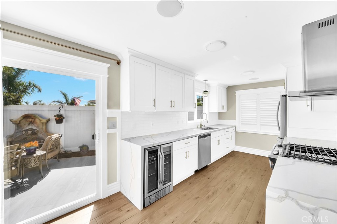
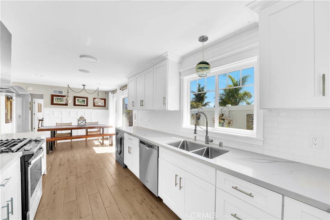
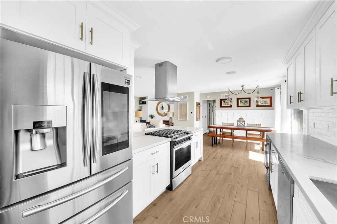
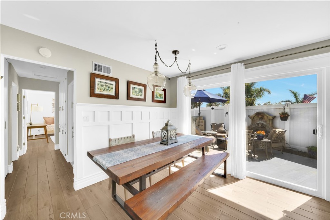
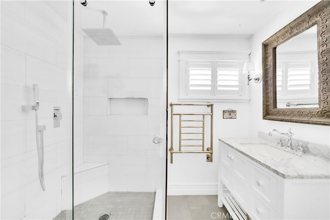
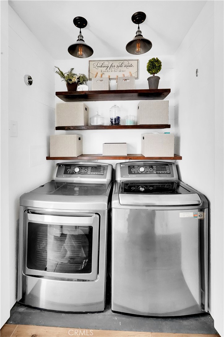
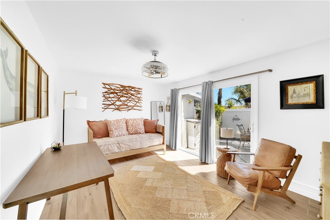
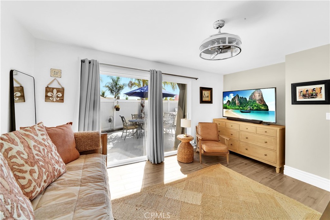
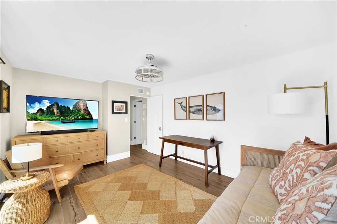
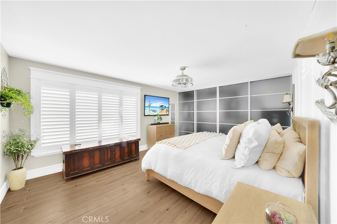
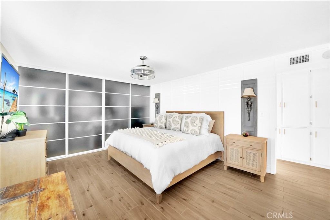
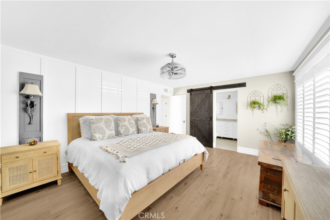
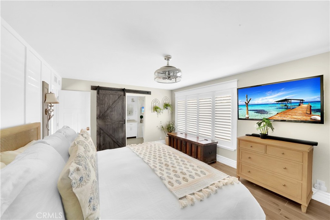
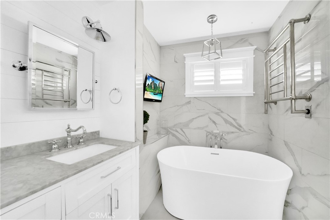
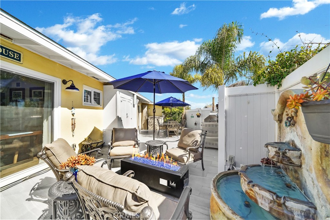
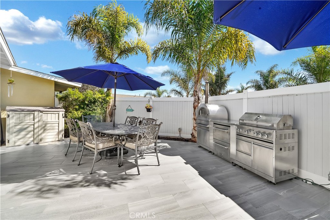
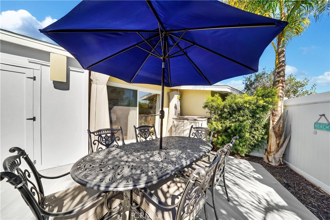
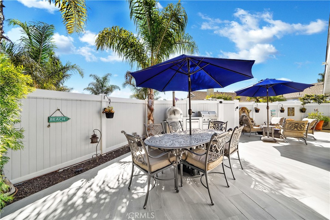
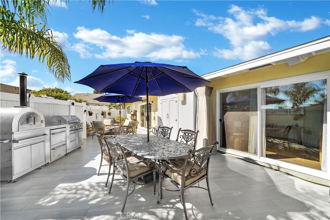
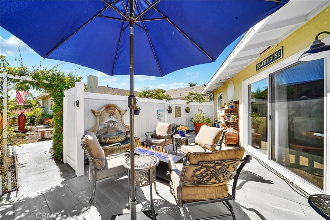
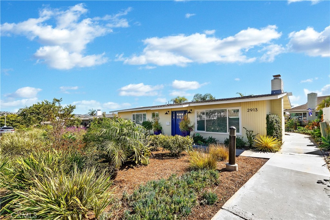
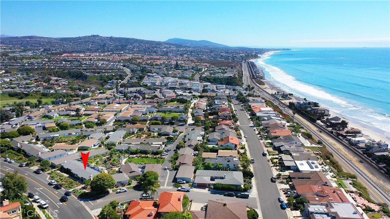
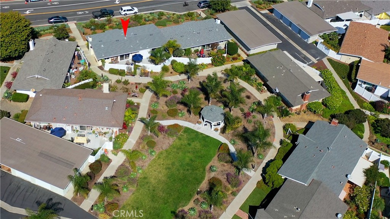
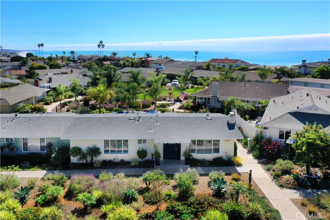
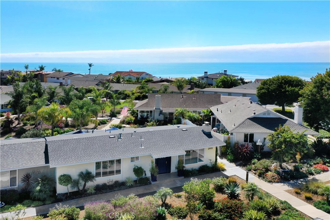
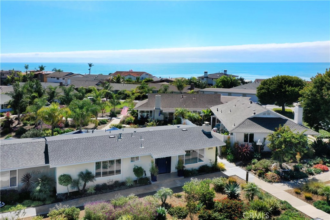
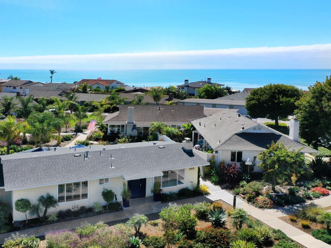
Property Description
WENT FAST WITH MULTIPLE OFFERS FOR ABOVE ASKING PRICE, BACK ON THE MARKET DUE TO BUYERS PERSONAL REASONS. GREAT OPPORTUNITY AWAITS.
Welcome to Coastal Luxury! Nestled in the prestigious 55+ Bay Cliff Village community of San Clemente, this beautifully upgraded single-level home offers a unique opportunity for those looking to downsize with distinction. Step inside and be greeted by the warmth of wood-like tile floors, elegant plantation shutters, and custom wood finishes that infuse character into every corner of this bright, open floor plan.
The great room exudes a welcoming ambiance, with recessed lighting casting a gentle glow over the cozy fireplace, perfect for cool coastal evenings. The space flows effortlessly into the dining area, where sliding glass doors lead you to a private backyard oasis with fire pit—ideal for al fresco dining and sunset gatherings. The adjoining kitchen is a chef's delight, featuring pristine white cabinets, waterfall quartz countertops, high-end stainless steel appliances, a beverage fridge, and a breakfast bar for quick bites or casual entertaining.
The primary suite is a tranquil retreat, complete with an en-suite bathroom that boasts a marble-topped dual-sink vanity and a luxurious jetted soaking tub, offering the ultimate relaxation. The generously sized secondary bedroom is currently set up as a home office/guest bedroom, situated next to a beautifully appointed full bathroom with a walk-in shower.
This home is equipped with modern comforts, including in-ceiling speakers for immersive sound, new HVAC, newer roof and a convenient indoor laundry closet. The detached one-car garage adds an extra layer of convenience and storage.
Step outside to your private backyard sanctuary, featuring external speakers for outdoor enjoyment, low-maintenance vinyl fencing, and direct access to the serene community courtyard. Whether you’re hosting friends or simply enjoying a morning coffee, this space offers the perfect backdrop for relaxation. With over $200,000 in upgrades this home is priced to sell!
Located just minutes from the beach, with easy access to shopping, dining, freeways and the train station, this home combines a tranquil retreat with the convenience of nearby amenities.
Schedule your tour today and experience the perfect blend of comfort, luxury, and the best of Southern California living.
Interior Features
| Laundry Information |
| Location(s) |
Washer Hookup, Gas Dryer Hookup, Inside, Laundry Closet |
| Kitchen Information |
| Features |
Kitchen/Family Room Combo, Quartz Counters, Remodeled, Self-closing Cabinet Doors, Self-closing Drawers, Updated Kitchen |
| Bedroom Information |
| Features |
All Bedrooms Down |
| Bedrooms |
2 |
| Bathroom Information |
| Features |
Bidet, Bathroom Exhaust Fan, Bathtub, Dual Sinks, Low Flow Plumbing Fixtures, Remodeled, Soaking Tub, Separate Shower, Upgraded, Walk-In Shower |
| Bathrooms |
2 |
| Flooring Information |
| Material |
Tile |
| Interior Information |
| Features |
Breakfast Bar, Built-in Features, Ceiling Fan(s), Crown Molding, Separate/Formal Dining Room, Open Floorplan, Quartz Counters, Recessed Lighting, Wired for Data, Wired for Sound, All Bedrooms Down, Attic, Main Level Primary, Primary Suite |
| Cooling Type |
Central Air |
Listing Information
| Address |
2913 Camino Capistrano , #30 |
| City |
San Clemente |
| State |
CA |
| Zip |
92672 |
| County |
Orange |
| Listing Agent |
Paula Aragone DRE #01364746 |
| Co-Listing Agent |
Tom Aragone DRE #02046483 |
| Courtesy Of |
First Team Real Estate |
| List Price |
$1,128,000 |
| Status |
Active |
| Type |
Residential |
| Subtype |
Single Family Residence |
| Structure Size |
1,250 |
| Lot Size |
43,000 |
| Year Built |
1963 |
Listing information courtesy of: Paula Aragone, Tom Aragone, First Team Real Estate. *Based on information from the Association of REALTORS/Multiple Listing as of Nov 1st, 2024 at 10:17 PM and/or other sources. Display of MLS data is deemed reliable but is not guaranteed accurate by the MLS. All data, including all measurements and calculations of area, is obtained from various sources and has not been, and will not be, verified by broker or MLS. All information should be independently reviewed and verified for accuracy. Properties may or may not be listed by the office/agent presenting the information.










































