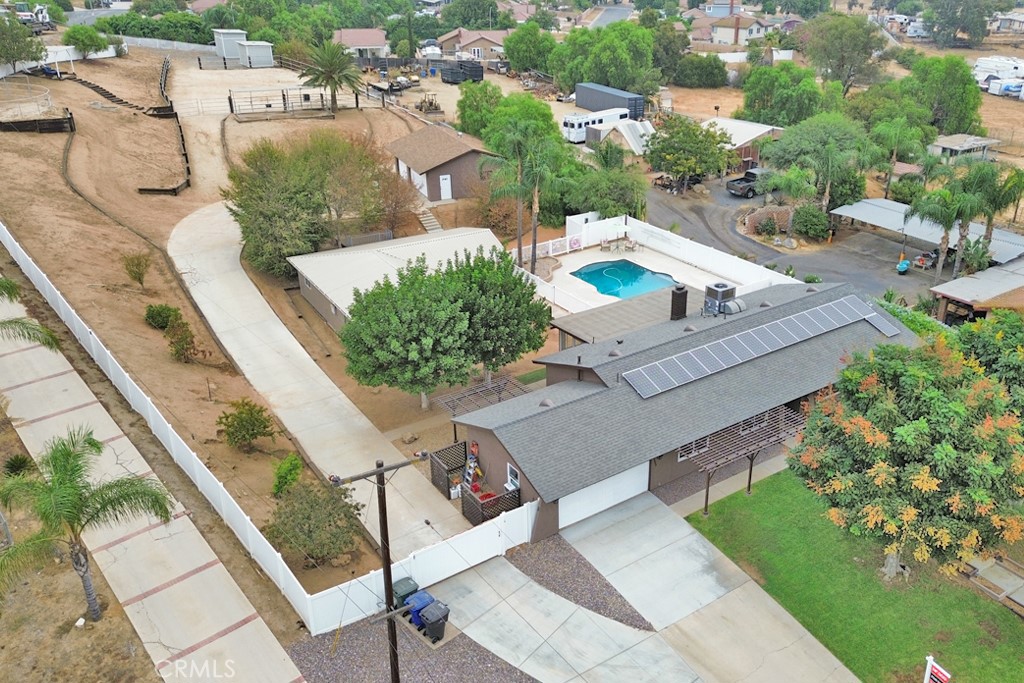-
Sold Price :
$805,000
-
Beds :
3
-
Baths :
2
-
Property Size :
1,624 sqft
-
Year Built :
1975

Property Description
Seize this One-of-a-Kind Ranch-Style Horse Property! Situated on an expansive 1.15 acres of equestrian paradise, this 3-bedroom + 1 bonus room, 2-bath single-story home is a horse lover's dream. Featuring horse stables, a horse riding arena, and a horse round pen, it's perfect for equestrian enthusiasts. Zoned for horse and livestock use, this expansive 50,094 sq. ft. lot, secured by newer privacy vinyl fencing, offers ample space for animals. Two large storage sheds provide plenty of room for business owners, contractors, or those needing space for 18-wheeler semi-trucks, tractors, or work trucks, making it an ideal setup for storing equipment or establishing a satellite office. An extra-long concrete driveway leads to a 3-car detached garage, perfect for a ADU, vehicles, storage, or a workshop. Recent updates include a newer composition shingle roof, energy-efficient windows, vinyl and tile flooring, ceiling fans throughout, a PAID solar system, and a whole-house fan, ensuring comfort and energy efficiency year-round. The inviting family-style dining area features a cozy brick fireplace, plumbed for gas, while the kitchen boasts abundant cabinet space, a breakfast bar, built-in cooktop, double ovens, and a dishwasher. Relax in the newer patio room, equipped with pop-out windows and screens for year-round entertaining. The renovated heated swimming pool, complete with updated equipment, coping, decking, and a polished quartz finish, is cross-fenced for safety. Fruit trees add a touch of natural beauty to the expansive outdoor space. Located just 2.4 miles from Horsetown USA, Norco, this property is minutes from 400 acres of parkland and one of the largest horse trail networks in the country. Nearby, the Ingalls World Class Event Center features two covered arenas for rodeos, equestrian competitions, and livestock shows. Don’t miss this rare opportunity for equestrian living, combining rural serenity with city conveniences just minutes away!
Interior Features
| Laundry Information |
| Location(s) |
Washer Hookup, Gas Dryer Hookup, In Garage |
| Kitchen Information |
| Features |
Quartz Counters |
| Bedroom Information |
| Features |
Bedroom on Main Level, All Bedrooms Down |
| Bedrooms |
3 |
| Bathroom Information |
| Features |
Bathroom Exhaust Fan, Bathtub, Full Bath on Main Level, Remodeled, Soaking Tub, Tub Shower |
| Bathrooms |
2 |
| Flooring Information |
| Material |
Carpet, Tile, Vinyl |
| Interior Information |
| Features |
Breakfast Bar, Ceiling Fan(s), Separate/Formal Dining Room, Eat-in Kitchen, Quartz Counters, All Bedrooms Down, Bedroom on Main Level, Main Level Primary |
| Cooling Type |
Central Air |
Listing Information
| Address |
6655 Sandy Lane |
| City |
Riverside |
| State |
CA |
| Zip |
92505 |
| County |
Riverside |
| Listing Agent |
Zoran Grujevski DRE #02069559 |
| Co-Listing Agent |
Christopher Rubio DRE #01959226 |
| Courtesy Of |
Rubio Real Estate |
| Close Price |
$805,000 |
| Status |
Closed |
| Type |
Residential |
| Subtype |
Single Family Residence |
| Structure Size |
1,624 |
| Lot Size |
50,094 |
| Year Built |
1975 |
Listing information courtesy of: Zoran Grujevski, Christopher Rubio, Rubio Real Estate. *Based on information from the Association of REALTORS/Multiple Listing as of Dec 5th, 2024 at 5:28 AM and/or other sources. Display of MLS data is deemed reliable but is not guaranteed accurate by the MLS. All data, including all measurements and calculations of area, is obtained from various sources and has not been, and will not be, verified by broker or MLS. All information should be independently reviewed and verified for accuracy. Properties may or may not be listed by the office/agent presenting the information.

