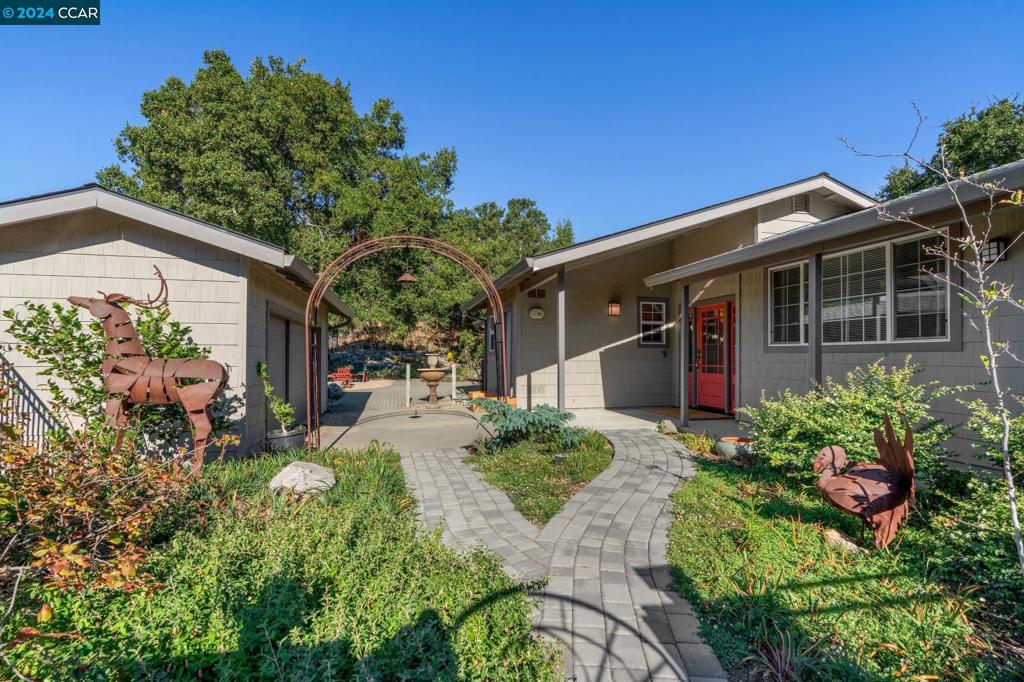54 Diablo View Dr, Orinda, CA 94563
-
Sold Price :
$1,500,000
-
Beds :
2
-
Baths :
2
-
Property Size :
1,656 sqft
-
Year Built :
1956

Property Description
This stunning single-level home, set on .71 acres with breathtaking panoramic views, is the ideal retreat for those seeking a blend of comfort, elegance, and California’s natural beauty. With 2 spacious bedrooms and a large office, it's perfect for both relaxation and productivity. The open floor plan, with its vaulted ceilings, built-in window seat, and multiple entertaining areas, invites an abundance of natural light, creating a seamless connection to the outdoors. The kitchen is a chef’s dream with top-tier amenities like granite countertops, cherry cabinetry, a Sub-Zero fridge, and a Wolf gas range—ideal for both daily cooking and hosting gatherings. Expansive patios, a deck, and a large level garden provide ample space for outdoor living, surrounded by the tranquility of the Orinda hills. The primary suite, boasting two large closets and a recently updated bathroom. The home's overall craftsmanship and updates reflect careful attention to detail, making it move-in ready for someone who appreciates quality and privacy. Its location offers the best of both worlds—peaceful and secluded, yet conveniently close to amenities.
Interior Features
| Kitchen Information |
| Features |
Stone Counters |
| Bedroom Information |
| Bedrooms |
2 |
| Bathroom Information |
| Features |
Bathtub, Tile Counters, Tub Shower |
| Bathrooms |
2 |
| Flooring Information |
| Material |
Wood |
| Interior Information |
| Features |
Breakfast Bar |
| Cooling Type |
Central Air |
Listing Information
| Address |
54 Diablo View Dr |
| City |
Orinda |
| State |
CA |
| Zip |
94563 |
| County |
Contra Costa |
| Listing Agent |
Paddy Kehoe DRE #01894345 |
| Courtesy Of |
Compass |
| Close Price |
$1,500,000 |
| Status |
Closed |
| Type |
Residential |
| Subtype |
Single Family Residence |
| Structure Size |
1,656 |
| Lot Size |
31,000 |
| Year Built |
1956 |
Listing information courtesy of: Paddy Kehoe, Compass. *Based on information from the Association of REALTORS/Multiple Listing as of Dec 5th, 2024 at 5:28 AM and/or other sources. Display of MLS data is deemed reliable but is not guaranteed accurate by the MLS. All data, including all measurements and calculations of area, is obtained from various sources and has not been, and will not be, verified by broker or MLS. All information should be independently reviewed and verified for accuracy. Properties may or may not be listed by the office/agent presenting the information.

