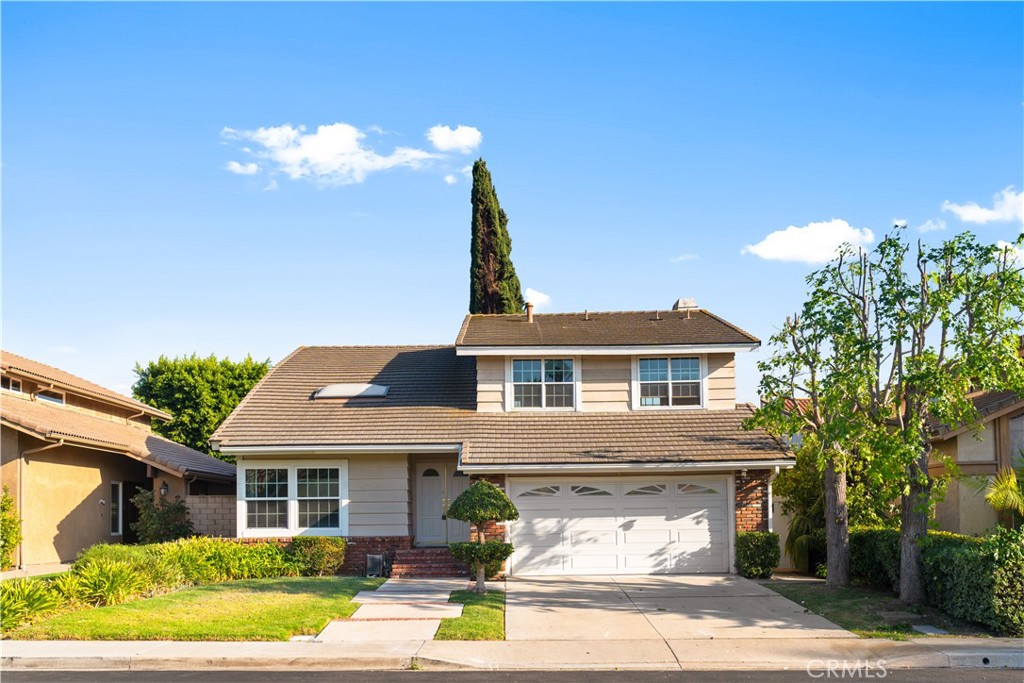11 Seville, Irvine, CA 92620
-
Sold Price :
$1,990,000
-
Beds :
4
-
Baths :
3
-
Property Size :
2,459 sqft
-
Year Built :
1978

Property Description
Located in a peaceful community, this impressive home recently upgraded, seamlessly blends contemporary design with functionality. The spacious floor plan features a large great room with soaring ceilings, creating an inviting space for relaxation and entertainment. The stunning kitchen is a true highlight, equipped with floor-to-ceiling white solid wood cabinets, elegant granite countertops, and stainless-steel appliances.
Upstairs comes with fully renovated 3 bedrooms, 2 bathrooms, has a polished and sophisticated feel. The master bathroom upgraded with a luxurious soaking tub, and an oversized walk-in shower, striking stone slab through out all walls and trimmed with gold molding, truly 5-star resort style.
Epoxy floor and custom-made cabinets with built-in refrigerator in garage offering ample storage space for tools, equipment, and other belongings.
Just minutes away from top-rated schools like Santiago Hills Elementary, Sierra Vista Middle, and Northwood High.
Indulge in the retail, dining, and entertainment options Irvine has to offer -- Hmart, parks and recreational facility just across the street, and minutes away from The NorthPark Plaza, Orchard Hills Shopping Center, The Market Place, Woodbury Town Center. HOA fee is only $55/month!
Interior Features
| Laundry Information |
| Location(s) |
Laundry Room |
| Bedroom Information |
| Features |
All Bedrooms Up |
| Bedrooms |
4 |
| Bathroom Information |
| Features |
Bathroom Exhaust Fan, Bathtub, Dual Sinks, Enclosed Toilet, Quartz Counters, Remodeled, Soaking Tub, Separate Shower, Upgraded |
| Bathrooms |
3 |
| Flooring Information |
| Material |
Laminate |
| Interior Information |
| Features |
Quartz Counters, All Bedrooms Up, Walk-In Closet(s) |
| Cooling Type |
Central Air |
Listing Information
| Address |
11 Seville |
| City |
Irvine |
| State |
CA |
| Zip |
92620 |
| County |
Orange |
| Listing Agent |
WEI CHEN DRE #01939911 |
| Courtesy Of |
PARTNER Real Estate |
| Close Price |
$1,990,000 |
| Status |
Closed |
| Type |
Residential |
| Subtype |
Single Family Residence |
| Structure Size |
2,459 |
| Lot Size |
4,762 |
| Year Built |
1978 |
Listing information courtesy of: WEI CHEN, PARTNER Real Estate. *Based on information from the Association of REALTORS/Multiple Listing as of Dec 5th, 2024 at 5:28 AM and/or other sources. Display of MLS data is deemed reliable but is not guaranteed accurate by the MLS. All data, including all measurements and calculations of area, is obtained from various sources and has not been, and will not be, verified by broker or MLS. All information should be independently reviewed and verified for accuracy. Properties may or may not be listed by the office/agent presenting the information.

