4426 Saint Clair Avenue, Studio City, CA 91604
-
Listed Price :
$2,499,000
-
Beds :
5
-
Baths :
6
-
Property Size :
2,897 sqft
-
Year Built :
2024
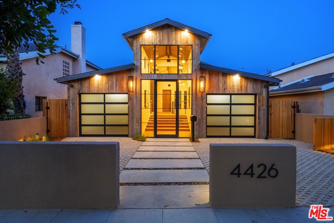
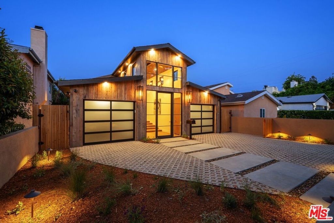
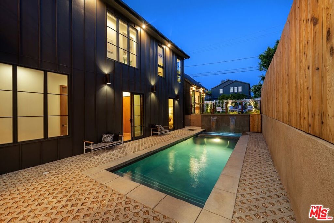
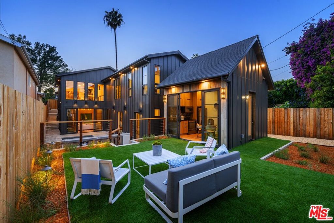
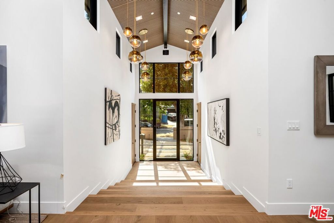
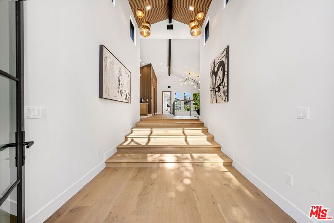
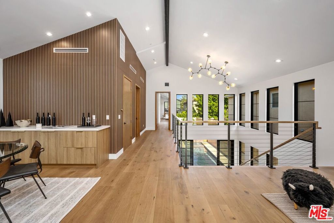
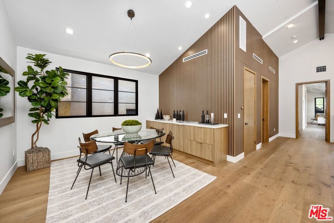
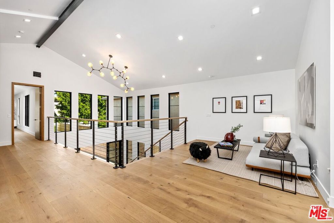
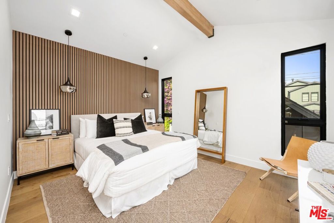
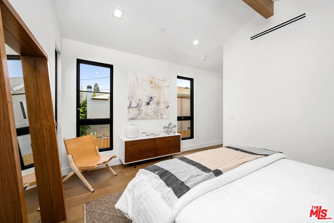
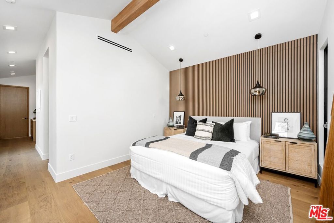
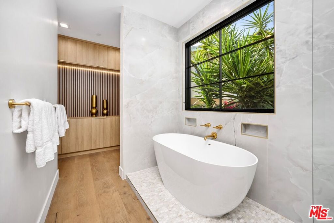
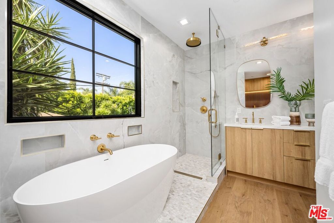
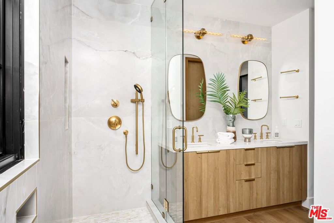
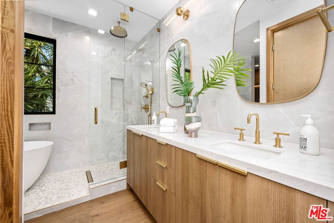
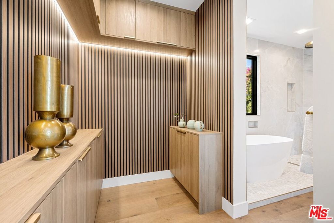
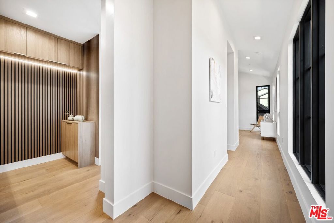
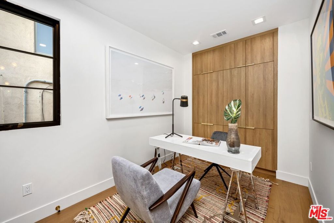
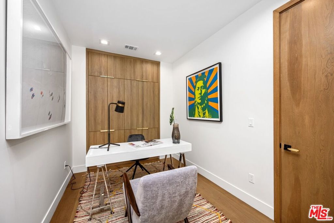
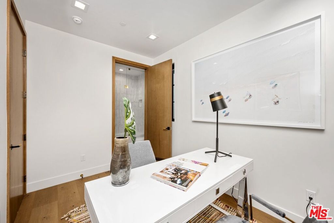
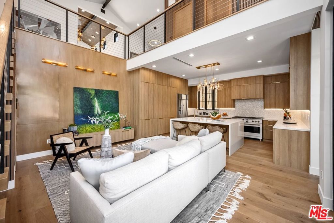
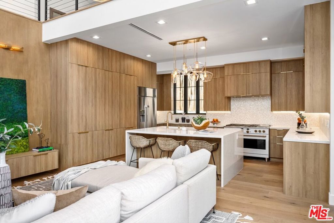
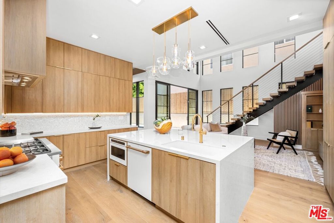
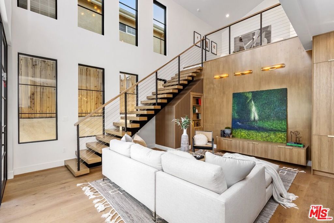
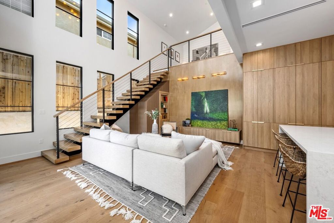
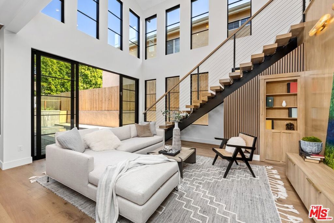
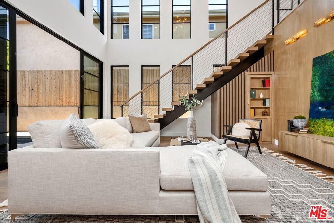
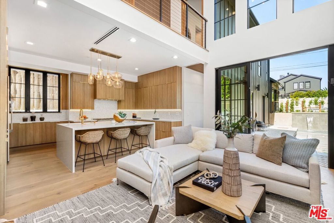
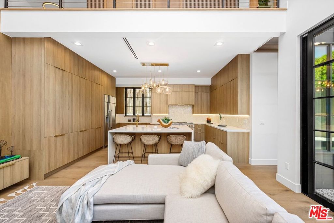
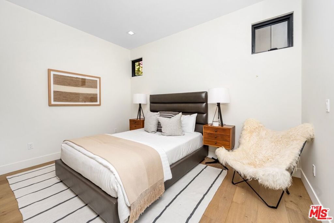
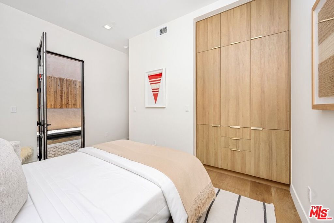
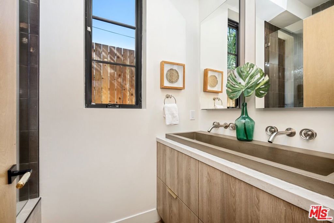
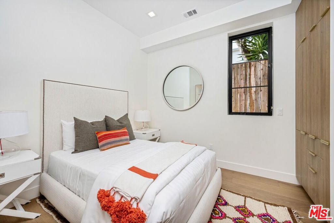
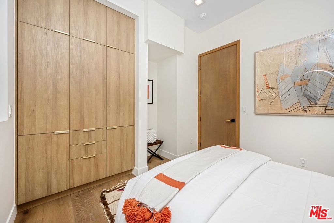
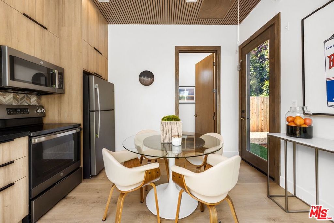
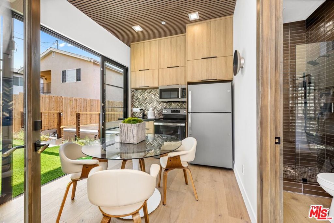
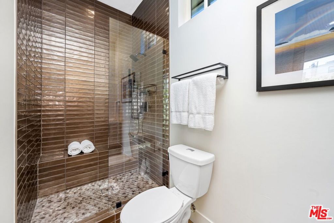
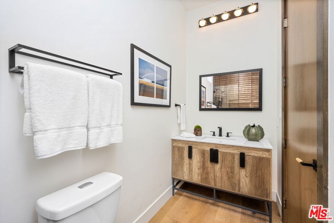
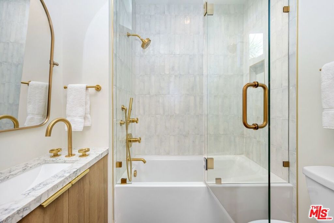
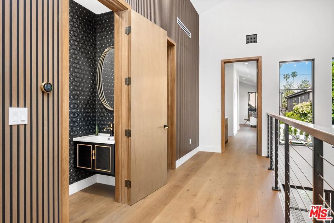
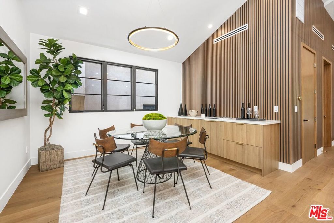
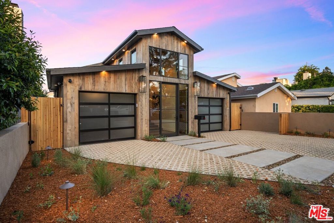
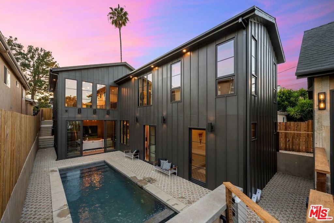
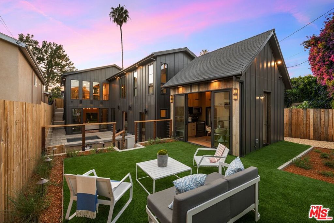
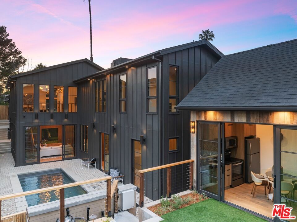
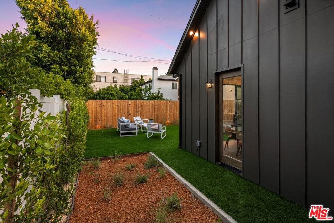
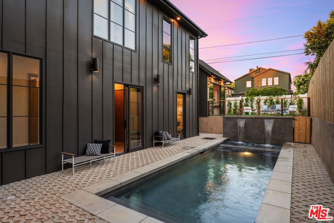
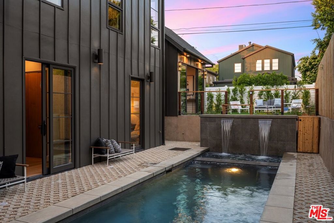
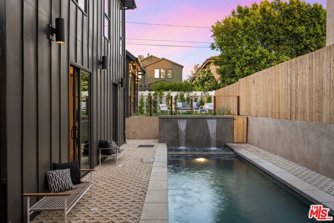
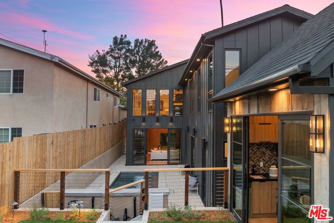
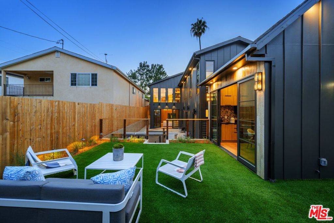
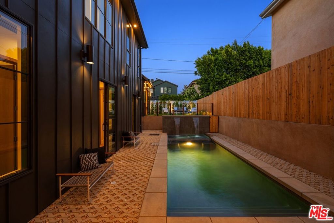
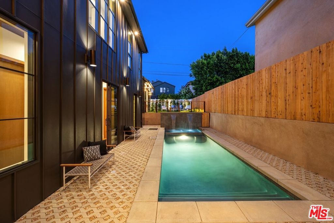
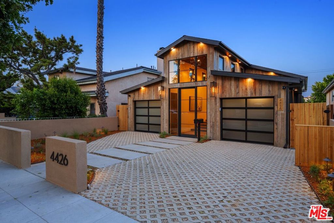
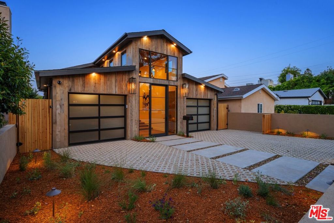
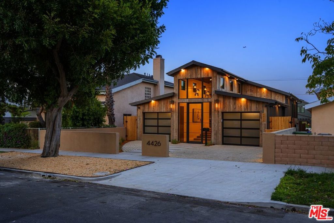
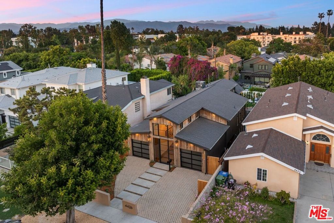
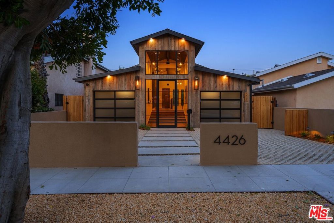
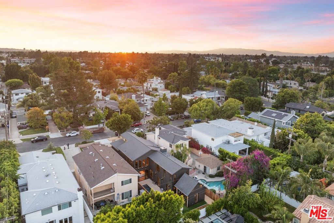
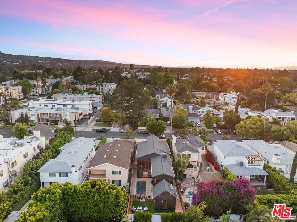
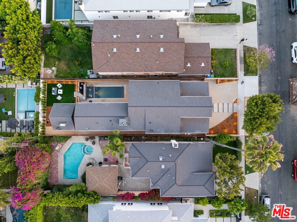
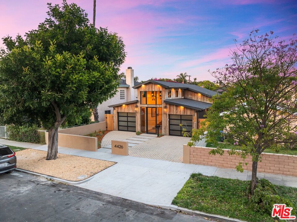
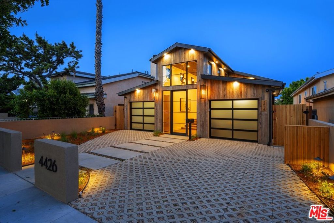
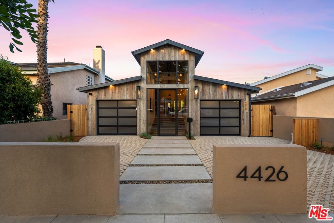
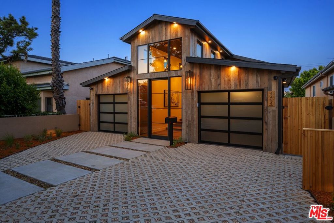
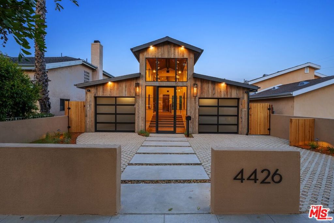
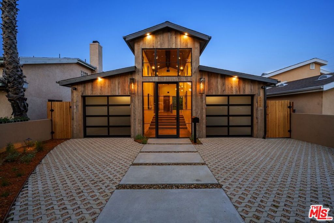
Property Description
Welcome to this stunning, newly constructed Modern Farmhouse in prime Studio City. Nestled in the heart of coveted Carpenter School District, this luxurious 2-story home features 4 bedrooms and 3 full baths, along with two 1/2 half-baths. The total 2,897 square feet of meticulously designed living space also includes an ADU with a full bath. The residence offers a unique floorplan and exudes farmhouse charm. You'll immediately notice the grand ceilings and natural light that floods in from the surrounding windows. Beautiful wide plank wood flooring welcomes you into the main foyer and you can't help but notice that this is a different and unique design, something to explore in every corner. The open concept floor plan allows for entertaining on two levels: appreciate the grand two-story entryway and a sophisticated formal space created by the expansive Cathedral-ceiling living and dining areas, and overlook the open kitchen and family room that spill out into the courtyard, pool, and spa. The chef's kitchen boasts top-of-the-line Cafe appliances, custom cabinetry offering incredibly generous floor-to-ceiling storage, a large center island, and elegant quartz countertops. The kitchen storage is significantly generous, allowing you to maintain the coveted minimalistic aesthetic in your daily life. From the coffee bar upon entry, the 7-foot tall windows along the grand hallway overlook the courtyard bringing in natural southern exposure light, to the spa-like bathroom complete with a soaking tub, dual sink vanity, and spacious walk-in closet. A bedroom adjacent to the primary offers flexibility as an office, child's room, or even the potential for closet expansion. The primary suite in its own separate wing is a true retreat. The spa-like en-suite bathroom boasts a free-standing soaking tub, walk-in shower and double vanity, with custom details throughout including specialty lighting and smart technology. Incredible woodworking details throughout define this truly custom home. On the lower level, 2 bedrooms provide comfort and privacy for all, but still offer incredible views of the yard and swimmer's pool. There is an even a secret / hidden powder room on this level. The beautifully landscaped multi-level backyard includes a courtyard featuring a swimmer's pool, spa and impressive waterfall. The raised grassy area creates additional space for outdoor activities and entertaining. A hidden crawl space with 8' ceilings provides additional storage, playroom area, or man/woman-cave. With its sleek modern touches and timeless farmhouse details, this home offers the best of both worlds. Don't miss the opportunity to own this exquisite new home in a prime Studio City location. Experience luxury living at its finest in a community renowned for its excellent schools and vibrant lifestyle.
Interior Features
| Laundry Information |
| Location(s) |
Inside, Laundry Room |
| Kitchen Information |
| Features |
Kitchen Island |
| Bedroom Information |
| Bedrooms |
5 |
| Bathroom Information |
| Features |
Linen Closet, Tile Counters, Tub Shower, Vanity |
| Bathrooms |
6 |
| Flooring Information |
| Material |
Wood |
| Interior Information |
| Features |
Beamed Ceilings, Separate/Formal Dining Room, Eat-in Kitchen, High Ceilings, Open Floorplan, Recessed Lighting, Storage, Wood Product Walls, Walk-In Closet(s) |
| Cooling Type |
Central Air |
Listing Information
| Address |
4426 Saint Clair Avenue |
| City |
Studio City |
| State |
CA |
| Zip |
91604 |
| County |
Los Angeles |
| Listing Agent |
Craig Strong DRE #01450987 |
| Co-Listing Agent |
Dayna Campbell DRE #01969328 |
| Courtesy Of |
Compass |
| List Price |
$2,499,000 |
| Status |
Pending |
| Type |
Residential |
| Subtype |
Single Family Residence |
| Structure Size |
2,897 |
| Lot Size |
5,600 |
| Year Built |
2024 |
Listing information courtesy of: Craig Strong, Dayna Campbell, Compass. *Based on information from the Association of REALTORS/Multiple Listing as of Dec 5th, 2024 at 5:28 AM and/or other sources. Display of MLS data is deemed reliable but is not guaranteed accurate by the MLS. All data, including all measurements and calculations of area, is obtained from various sources and has not been, and will not be, verified by broker or MLS. All information should be independently reviewed and verified for accuracy. Properties may or may not be listed by the office/agent presenting the information.




































































