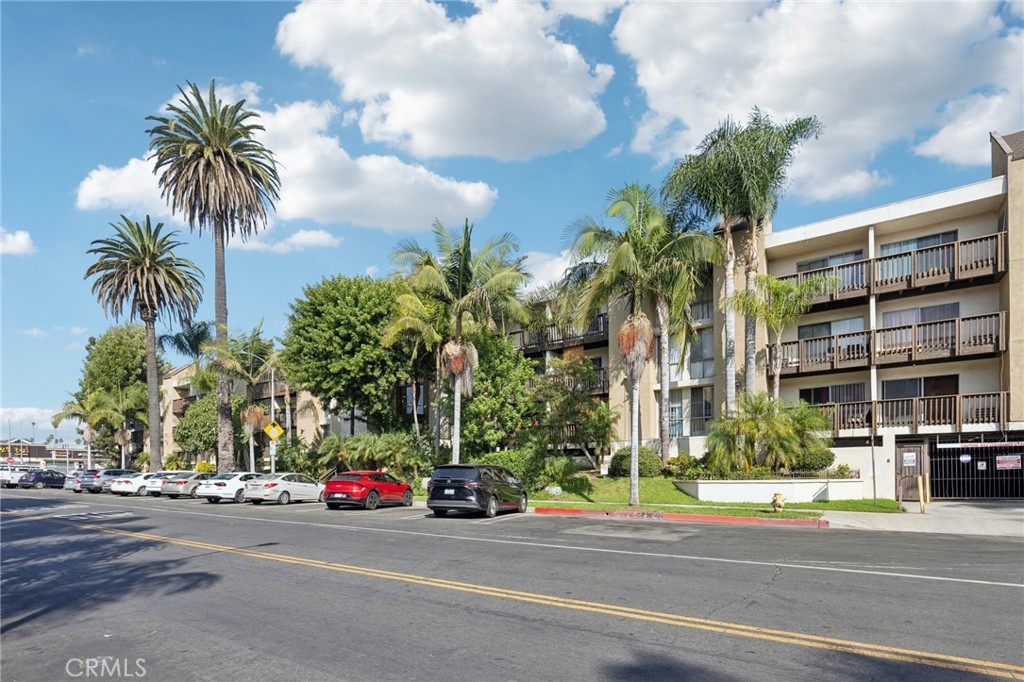320 S Ardmore Avenue, #325, Los Angeles, CA 90020
-
Sold Price :
$475,000
-
Beds :
2
-
Baths :
2
-
Property Size :
825 sqft
-
Year Built :
1973

Property Description
Welcome home to this updated and freshly painted top floor, two Bedroom, condo in prime Korea Town Los Angeles location!! SPACIOUS AND OPEN FLOOR PLAN!! Do not miss out on this opportunity to own a great home with updated kitchen featuring stone counters, stainless steel appliances, breakfast bar, updated vanities in both full bathrooms, plenty of closet space, beautiful flooring, a cozy balcony and lush manicured grounds of this pride of ownership community. Balcony was recently completely redone. Custom Split Air Conditioning system, secured access building, multiple (well maintained) elevators with one-car gated subterranean parking. Bedrooms are ideally located on each side of the unit each with its own bathroom. The location is ideal close to amazing K-town Restaurants and hip night-life; minutes from Hollywood, the 10 and 101 freeways, Downtown Los Angeles and almost everywhere else in L. A. Spacious Exercise Room on the first floor includes several aerobic machines, equipment, light weights and padded flooring for yoga with friends. HOA includes Earthquake Insurance and Building Security Cameras.
Interior Features
| Laundry Information |
| Location(s) |
Common Area |
| Kitchen Information |
| Features |
Granite Counters, None |
| Bedroom Information |
| Features |
All Bedrooms Up |
| Bedrooms |
2 |
| Bathroom Information |
| Features |
Bathroom Exhaust Fan, Bathtub, Separate Shower, Tub Shower |
| Bathrooms |
2 |
| Flooring Information |
| Material |
Laminate, Stone, Tile |
| Interior Information |
| Features |
Built-in Features, Balcony, Elevator, Granite Counters, Recessed Lighting, Trash Chute, Unfurnished, All Bedrooms Up, Walk-In Closet(s) |
| Cooling Type |
Central Air, Wall/Window Unit(s) |
Listing Information
| Address |
320 S Ardmore Avenue, #325 |
| City |
Los Angeles |
| State |
CA |
| Zip |
90020 |
| County |
Los Angeles |
| Listing Agent |
Greg Simitian DRE #01066453 |
| Courtesy Of |
Redfin Corporation |
| Close Price |
$475,000 |
| Status |
Closed |
| Type |
Residential |
| Subtype |
Condominium |
| Structure Size |
825 |
| Lot Size |
43,946 |
| Year Built |
1973 |
Listing information courtesy of: Greg Simitian, Redfin Corporation. *Based on information from the Association of REALTORS/Multiple Listing as of Dec 11th, 2024 at 3:44 AM and/or other sources. Display of MLS data is deemed reliable but is not guaranteed accurate by the MLS. All data, including all measurements and calculations of area, is obtained from various sources and has not been, and will not be, verified by broker or MLS. All information should be independently reviewed and verified for accuracy. Properties may or may not be listed by the office/agent presenting the information.

