10223 Cactus Drive, Desert Hot Springs, CA 92240
-
Listed Price :
$588,000
-
Beds :
4
-
Baths :
3
-
Property Size :
1,810 sqft
-
Year Built :
2024
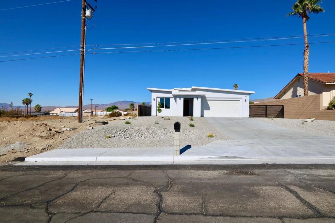
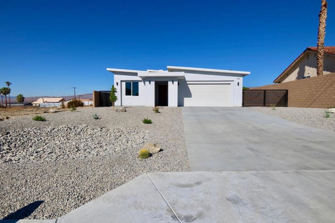
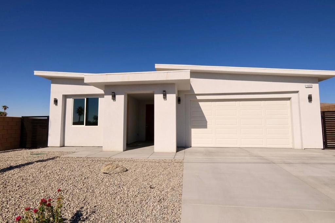
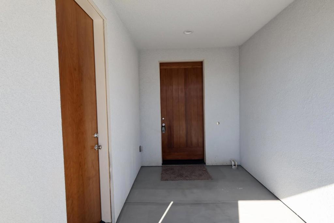
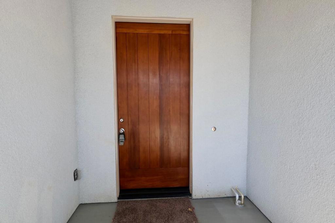
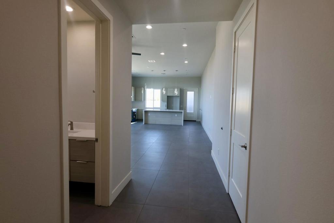
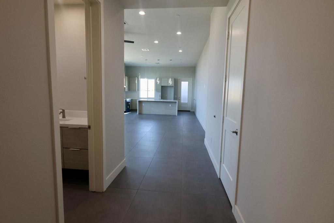
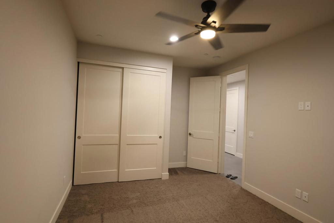
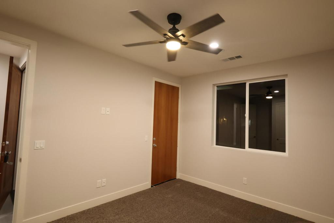
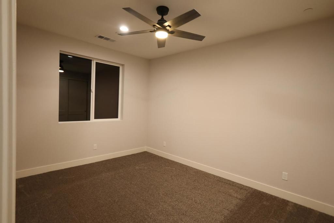
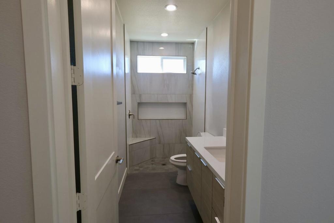
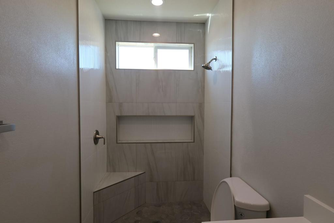
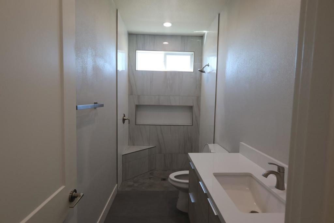
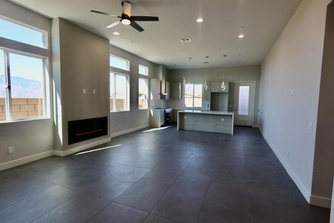
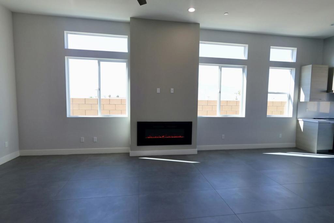
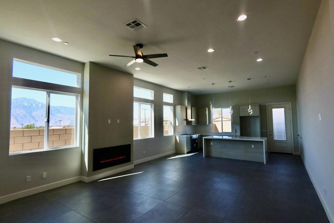
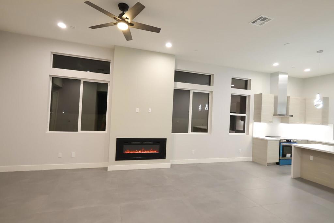
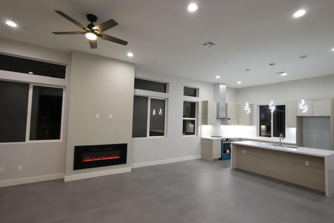
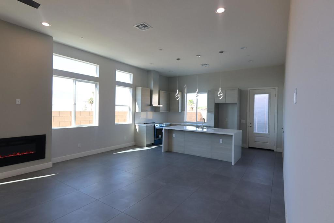
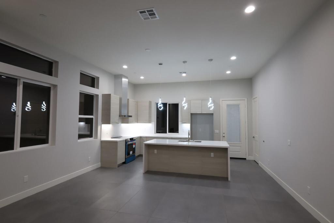
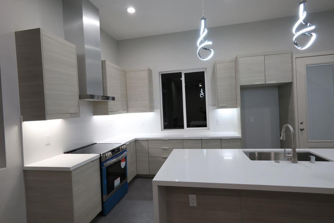
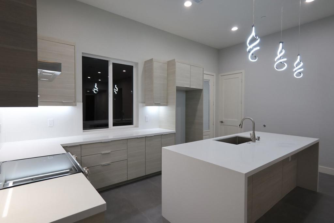
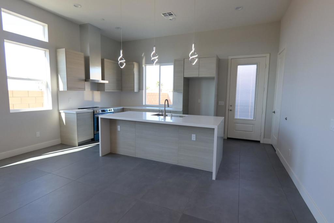
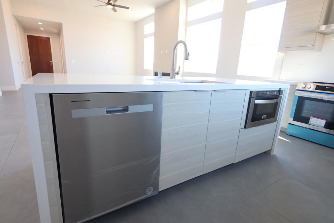
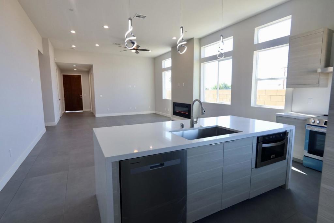
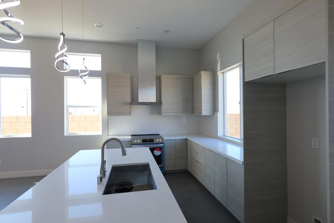
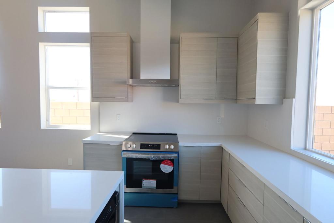
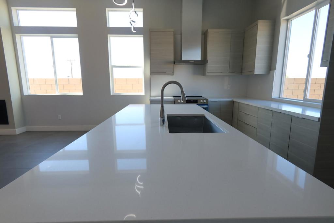
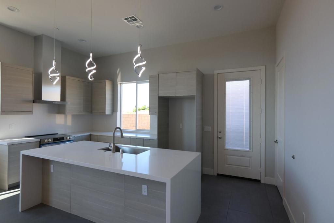
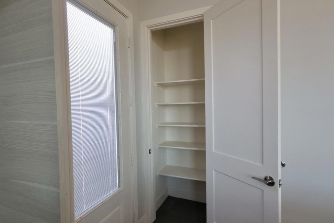
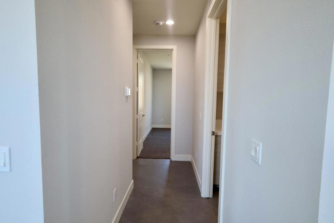
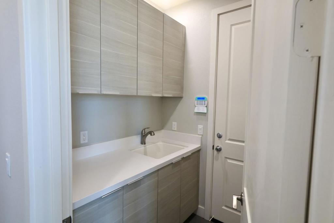
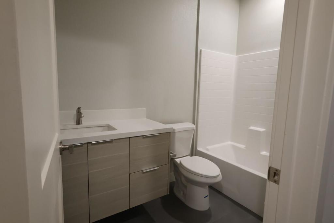
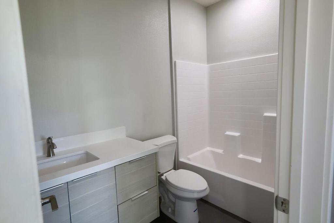
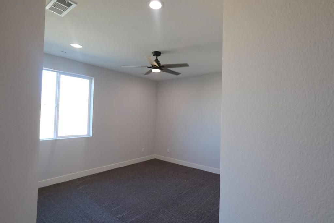
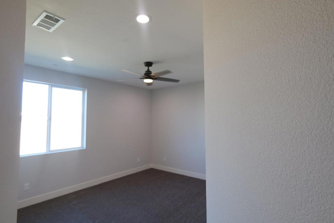
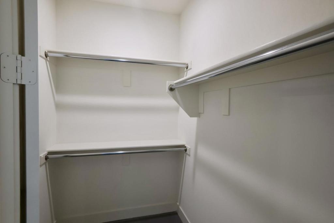
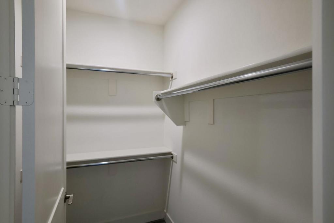
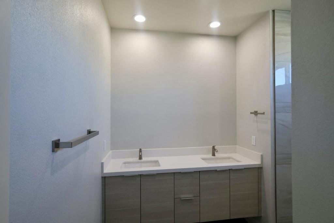
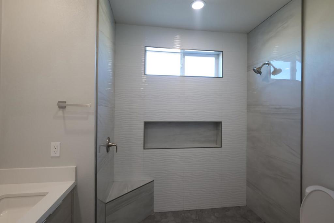
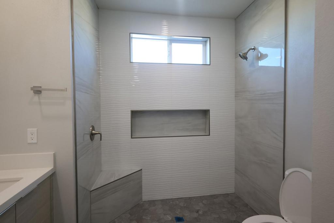
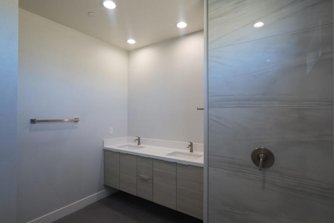
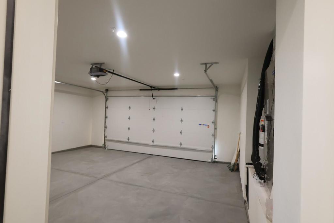
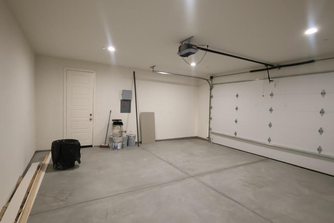
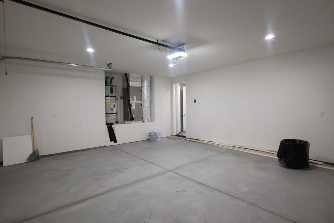
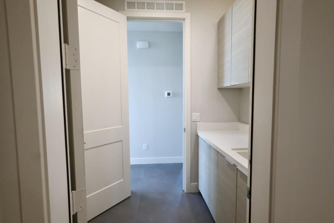
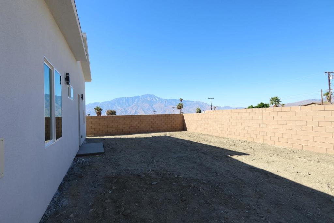
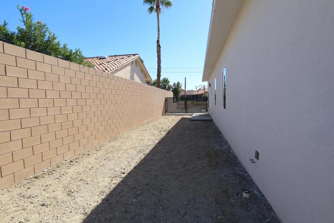
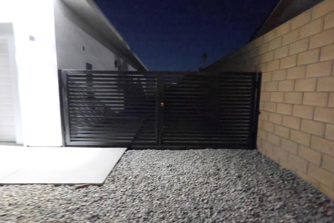
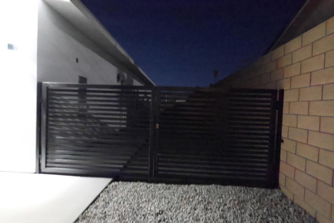
Property Description
Welcome to a Stunning Home in Desert Hot Springs, designed by a very well-known and experienced architect in the area. This SFR offer a perfect blend of Contemporary and Modern living, High ceilings, open floor plan, and Lots of Windows to enjoy the incredible views of the Santa Rosa mountains. upgraded cabinetry, quartz counter tops, porcelain tile floors, reset lights in a extended two car garage. The RV Park is ready with hook up to the main. The attached casita has private door to the outside giving you the potential for rental income. Please call for a private viewing.
Interior Features
| Kitchen Information |
| Features |
Kitchen Island, Quartz Counters |
| Bedroom Information |
| Bedrooms |
4 |
| Bathroom Information |
| Bathrooms |
3 |
| Flooring Information |
| Material |
Carpet, Tile |
| Interior Information |
| Features |
Breakfast Bar |
| Cooling Type |
Central Air |
Listing Information
| Address |
10223 Cactus Drive |
| City |
Desert Hot Springs |
| State |
CA |
| Zip |
92240 |
| County |
Riverside |
| Listing Agent |
John Peterson DRE #01857784 |
| Courtesy Of |
Peterson Homes |
| List Price |
$588,000 |
| Status |
Active |
| Type |
Residential |
| Subtype |
Single Family Residence |
| Structure Size |
1,810 |
| Lot Size |
8,276 |
| Year Built |
2024 |
Listing information courtesy of: John Peterson, Peterson Homes. *Based on information from the Association of REALTORS/Multiple Listing as of Dec 5th, 2024 at 5:28 AM and/or other sources. Display of MLS data is deemed reliable but is not guaranteed accurate by the MLS. All data, including all measurements and calculations of area, is obtained from various sources and has not been, and will not be, verified by broker or MLS. All information should be independently reviewed and verified for accuracy. Properties may or may not be listed by the office/agent presenting the information.


















































