5026 W 119Th Street, Hawthorne, CA 90250
-
Listed Price :
$1,399,000
-
Beds :
3
-
Baths :
2
-
Property Size :
2,190 sqft
-
Year Built :
1989
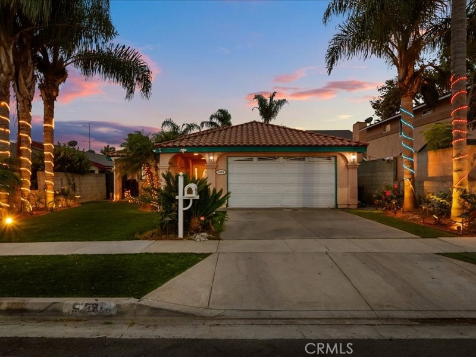
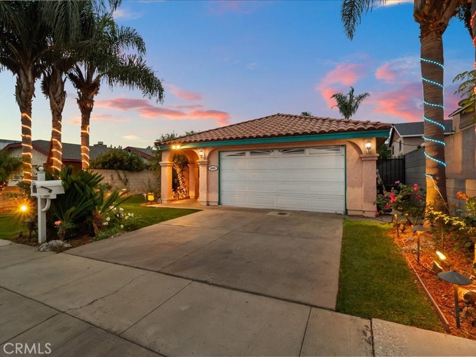
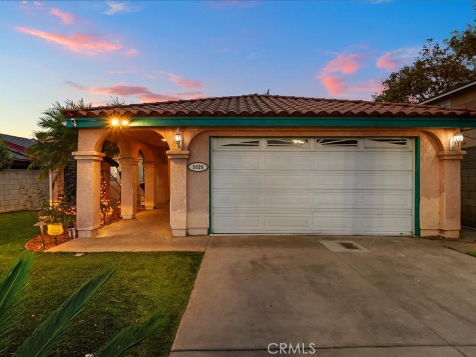
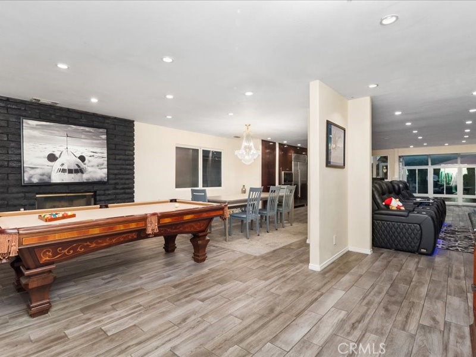
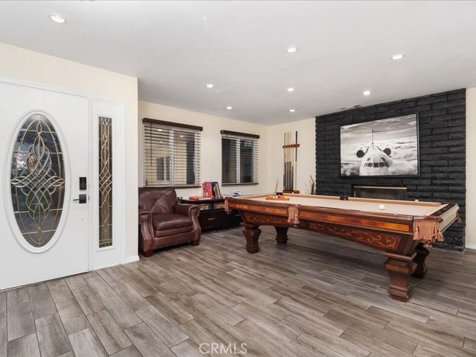
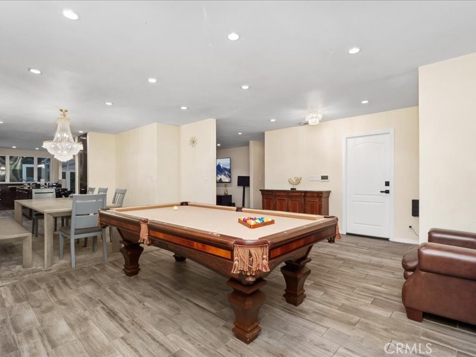
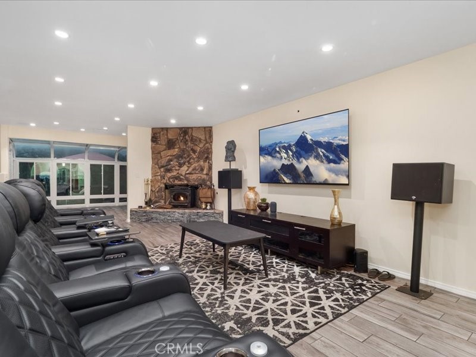
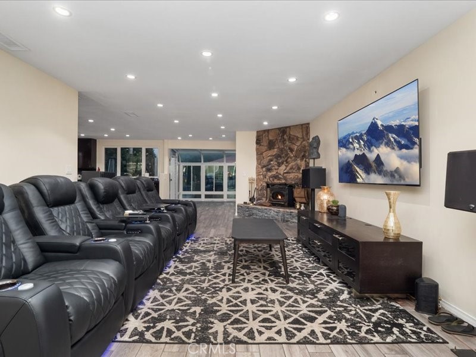
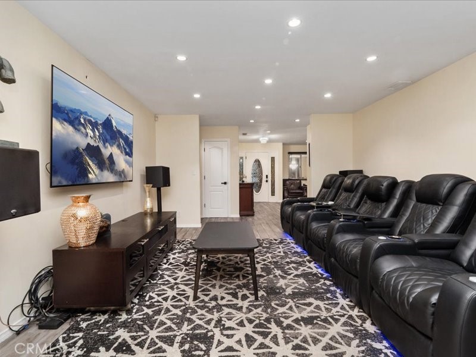
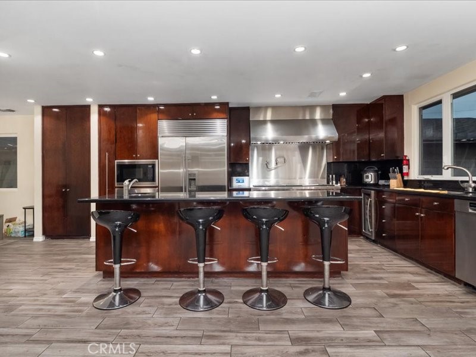
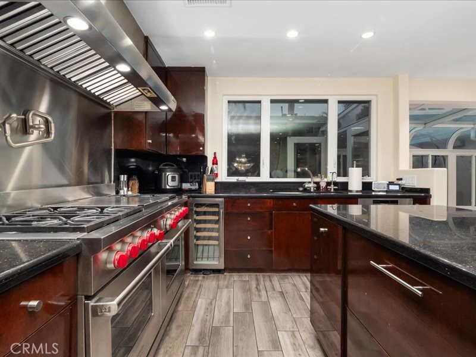
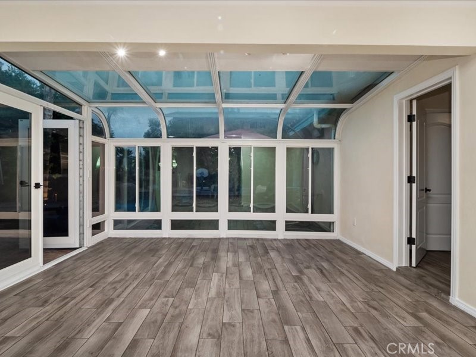
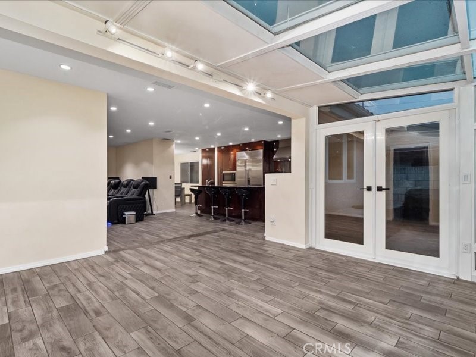
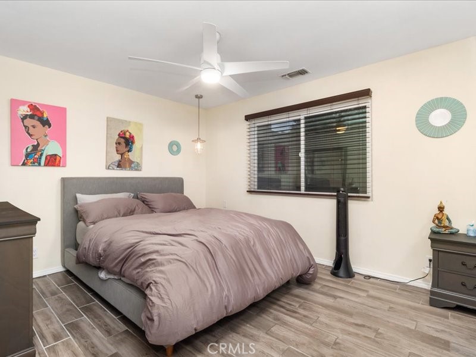
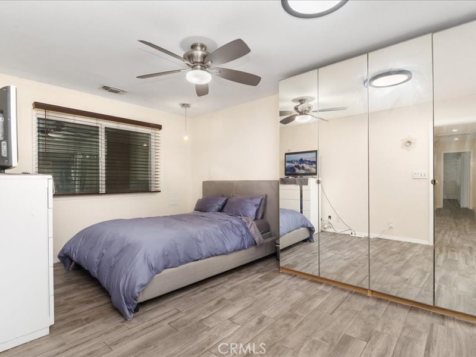
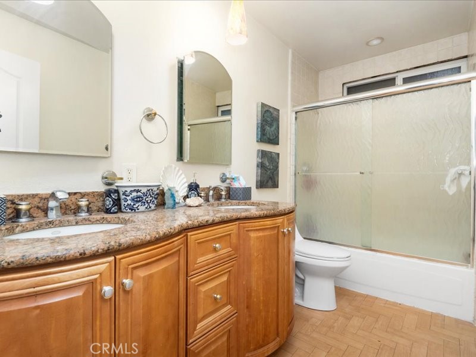
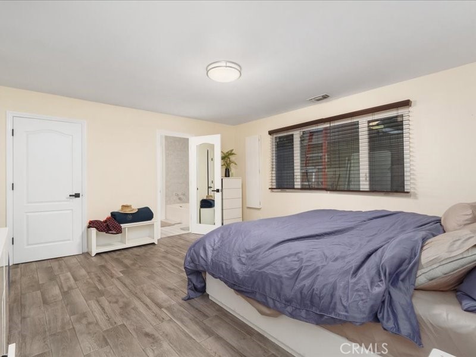
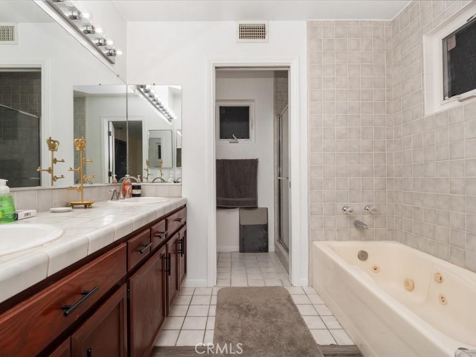
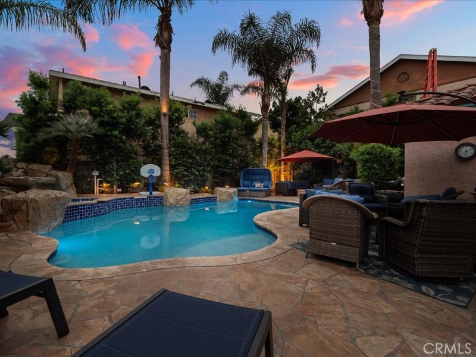
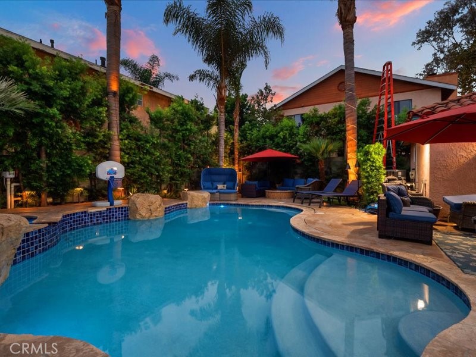
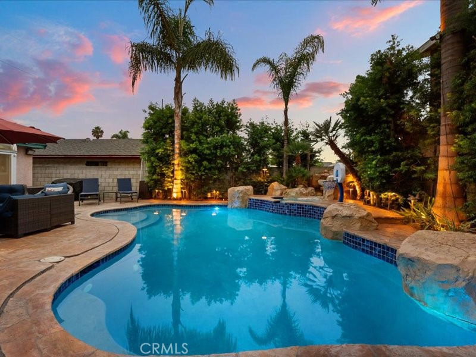
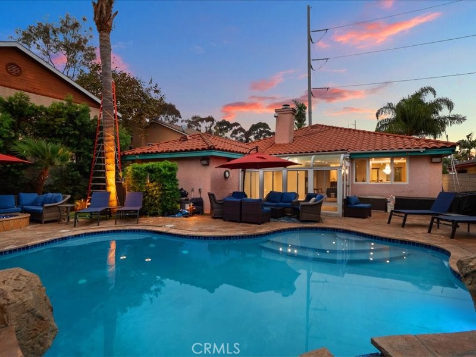
Property Description
This custom Spanish modern home is a one-of-a-kind masterpiece, combining elegance with state-of-the-art technology and premium finishes. Complete Smart Home. The interior features over 100 LED recessed lights with dimmers, front door, air-conditioning, heating, garage door, all landscape lighting, door bell, outdoor security cameras all controlled by your phone.
The spacious family room and dining area, highlighted by a Swarovski Crystal chandelier, create warm, inviting spaces for gathering. The Professional Chef’s Kitchen is outfitted with, Dual Full size Wolf oven with 6 burner range, flat skillet, and grill, Wolf Microwave, Wolf stainless steel Hood, Sub Zero 48inch built in Refrigerator, Warming Drawers, Wine Cooler, Bosch Whisper Quiet Dishwasher
Dual stainless steel sink with additional vegetable sink in center Island Both sinks have Professional 1Hp garbage disposal.
Perfect for Entertaining, the sunroom opens seamlessly to a private backyard oasis with a pool with LED selectable colored lighting, sports-therapy jets, a rock waterfall, and a spa. This home offers the ultimate blend of luxury, comfort, and cutting-edge convenience.
Interior Features
| Laundry Information |
| Location(s) |
Laundry Closet, Laundry Room |
| Bedroom Information |
| Features |
All Bedrooms Down |
| Bedrooms |
3 |
| Bathroom Information |
| Bathrooms |
2 |
| Interior Information |
| Features |
All Bedrooms Down |
| Cooling Type |
Central Air |
Listing Information
| Address |
5026 W 119Th Street |
| City |
Hawthorne |
| State |
CA |
| Zip |
90250 |
| County |
Los Angeles |
| Listing Agent |
Oscar Caballero DRE #02110281 |
| Courtesy Of |
RISE Real Estate Group |
| List Price |
$1,399,000 |
| Status |
Active |
| Type |
Residential |
| Subtype |
Single Family Residence |
| Structure Size |
2,190 |
| Lot Size |
6,891 |
| Year Built |
1989 |
Listing information courtesy of: Oscar Caballero, RISE Real Estate Group. *Based on information from the Association of REALTORS/Multiple Listing as of Dec 5th, 2024 at 5:26 AM and/or other sources. Display of MLS data is deemed reliable but is not guaranteed accurate by the MLS. All data, including all measurements and calculations of area, is obtained from various sources and has not been, and will not be, verified by broker or MLS. All information should be independently reviewed and verified for accuracy. Properties may or may not be listed by the office/agent presenting the information.






















