5280 Belvedere St, Oakland, CA 94601
-
Sold Price :
$800,000
-
Beds :
3
-
Baths :
2
-
Property Size :
1,600 sqft
-
Year Built :
1921
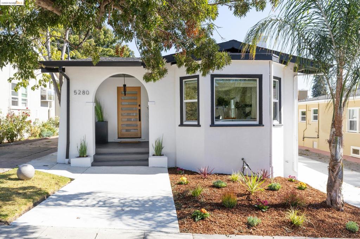
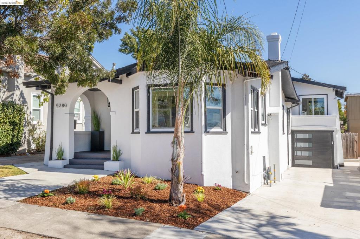
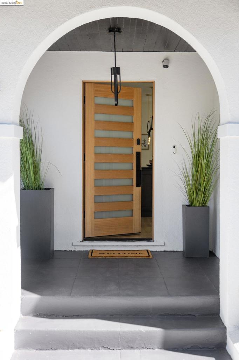
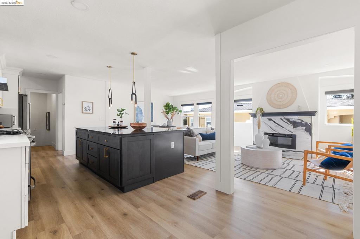
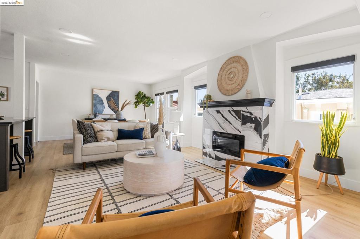
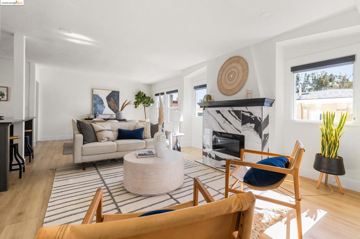
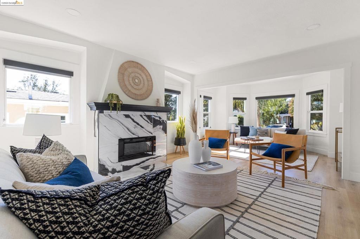
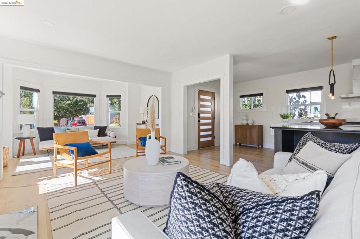
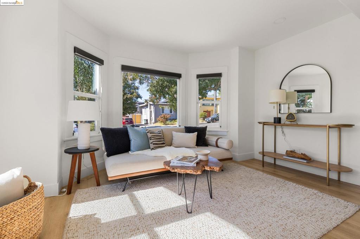
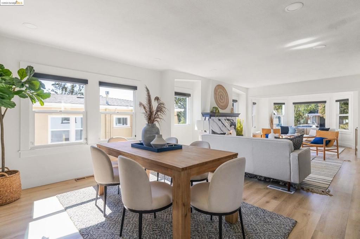
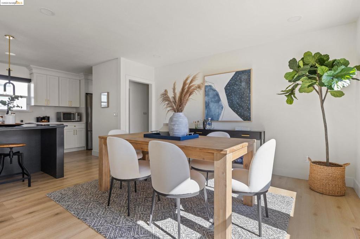
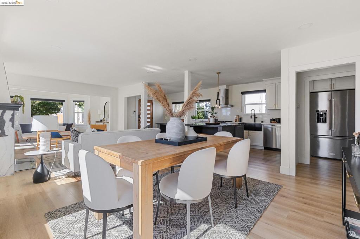
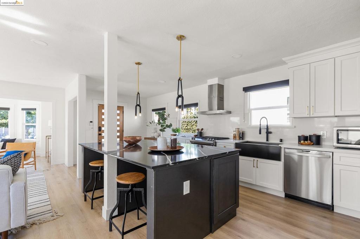
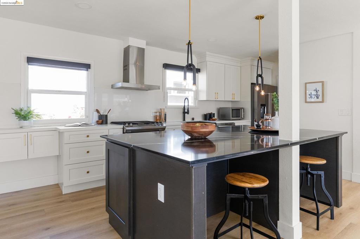
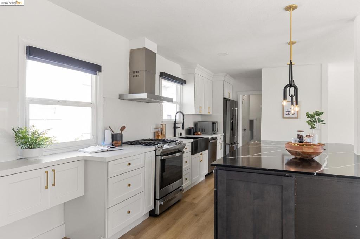

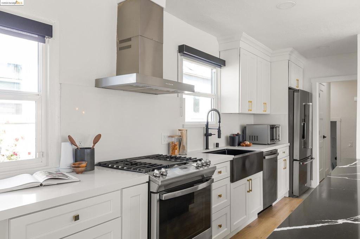
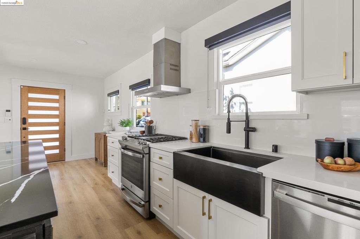
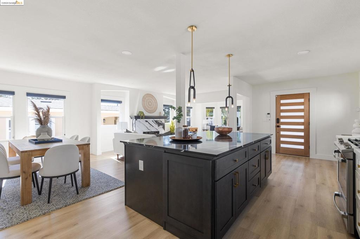
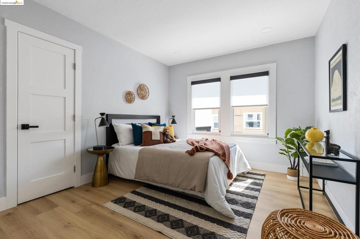
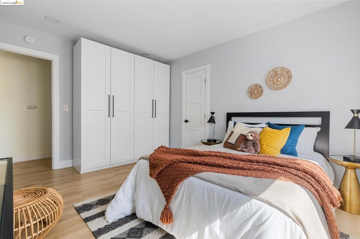
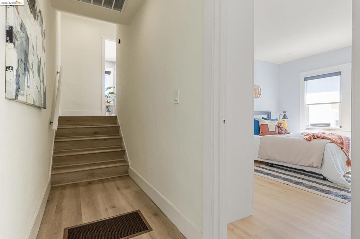
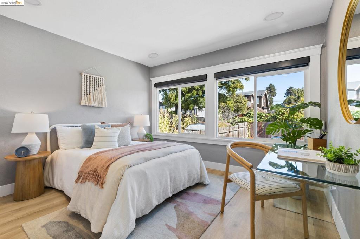
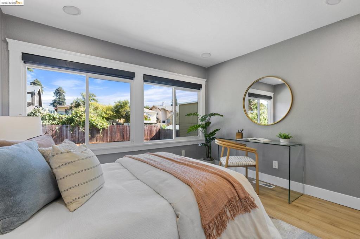
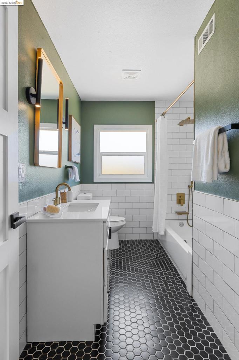
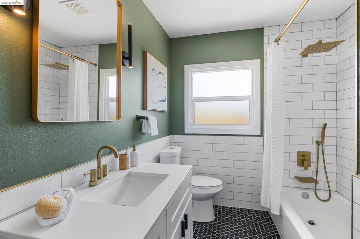
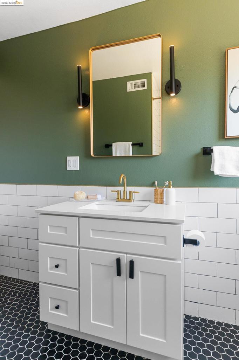
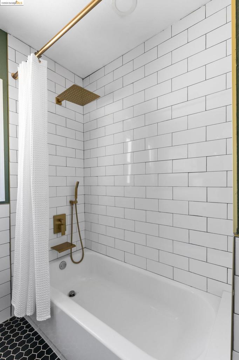
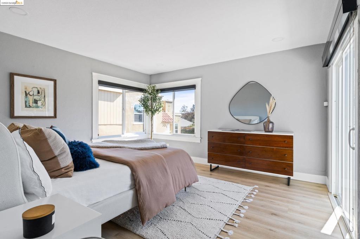
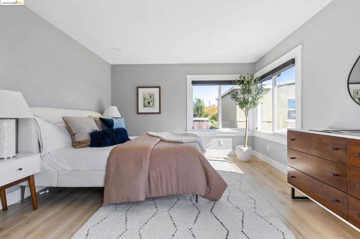
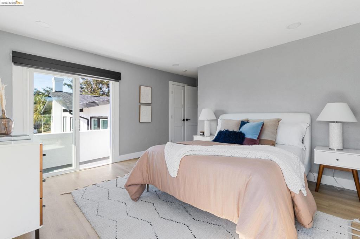
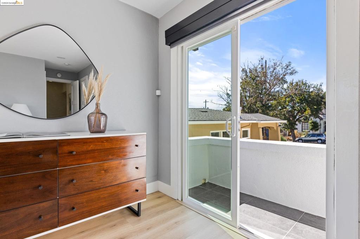
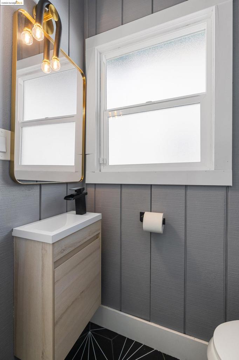
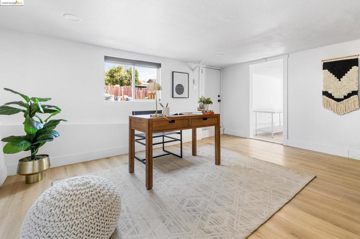
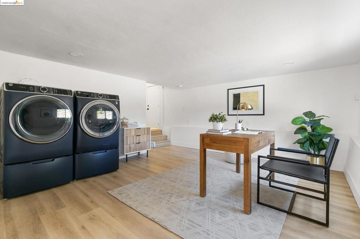
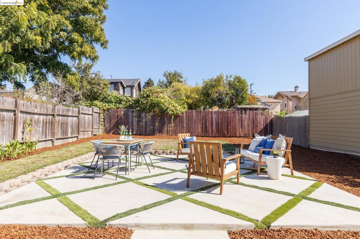
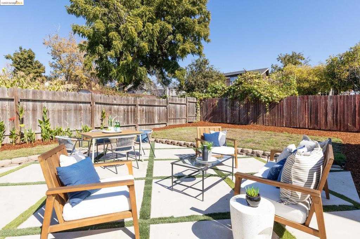
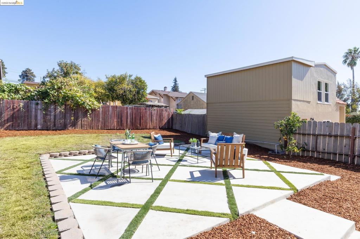
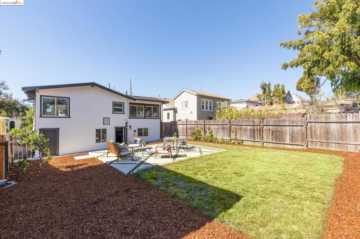
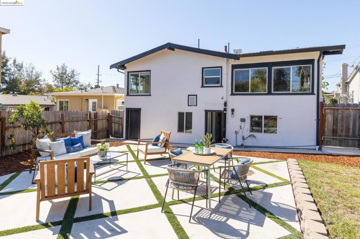
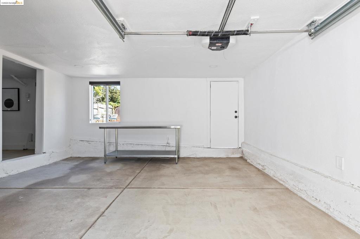
Property Description
Welcome to your updated Oakland abode, blending classic charm with modern sophistication. This inviting home features an open-concept layout, perfect for comfortable living and entertaining. Enter through a charming front porch, leading into a spacious great room filled with natural light, warm lvp flooring, and equipped with air conditioning for warm days. The beautiful living area boasts an electric fireplace, recessed lighting, and seamless flow to the dining space and kitchen. The gourmet kitchen is a chef's dream, with an oversized island, stainless steel appliances, Silestone countertops, and elegant brass accents. The main level includes a well-appointed bedroom and half bath, while the upper level features two additional bedrooms, one with private balcony, and a chic bathroom. A versatile bonus room below offers options for an office, gym, or hobby space, complete with laundry area and connecting to a large garage. Enjoy your expansive backyard oasis with a paver patio, ideal for entertaining and California living at its best.
Interior Features
| Kitchen Information |
| Features |
Remodeled, Updated Kitchen |
| Bedroom Information |
| Bedrooms |
3 |
| Bathroom Information |
| Bathrooms |
2 |
| Flooring Information |
| Material |
Laminate |
| Interior Information |
| Cooling Type |
Central Air |
Listing Information
| Address |
5280 Belvedere St |
| City |
Oakland |
| State |
CA |
| Zip |
94601 |
| County |
Alameda |
| Listing Agent |
Melissa Bates DRE #02134860 |
| Co-Listing Agent |
Anita Becker DRE #01316805 |
| Courtesy Of |
Compass |
| Close Price |
$800,000 |
| Status |
Closed |
| Type |
Residential |
| Subtype |
Single Family Residence |
| Structure Size |
1,600 |
| Lot Size |
5,200 |
| Year Built |
1921 |
Listing information courtesy of: Melissa Bates, Anita Becker, Compass. *Based on information from the Association of REALTORS/Multiple Listing as of Jan 14th, 2025 at 2:22 AM and/or other sources. Display of MLS data is deemed reliable but is not guaranteed accurate by the MLS. All data, including all measurements and calculations of area, is obtained from various sources and has not been, and will not be, verified by broker or MLS. All information should be independently reviewed and verified for accuracy. Properties may or may not be listed by the office/agent presenting the information.









































