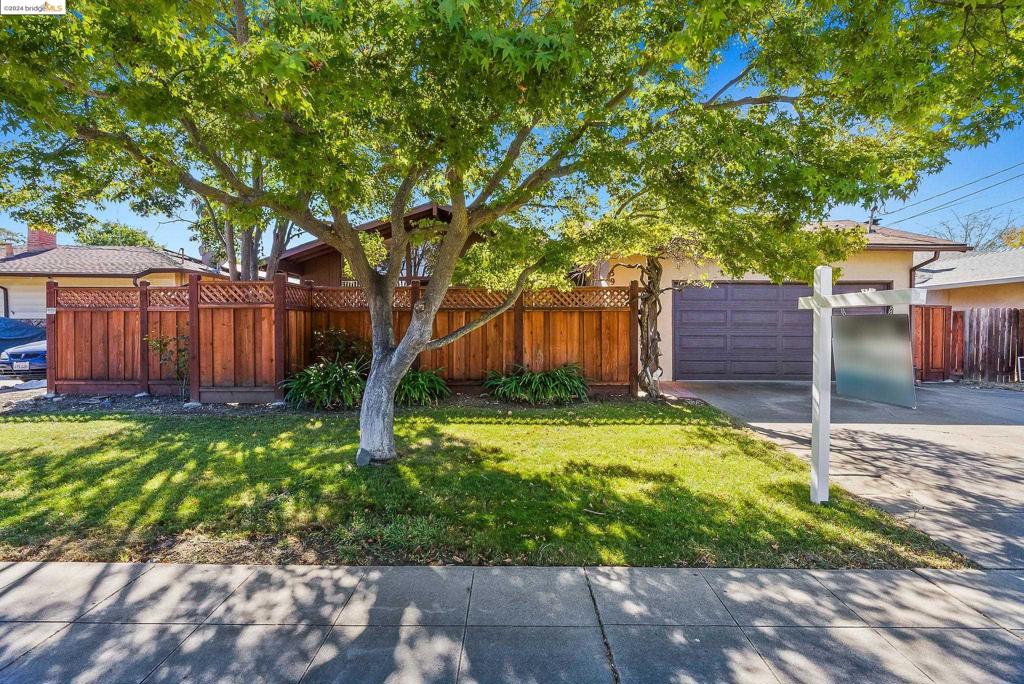3939 Harvard Ct, Livermore, CA 94550
-
Sold Price :
$977,000
-
Beds :
3
-
Baths :
2
-
Property Size :
1,434 sqft
-
Year Built :
1958

Property Description
Location, location, location! Must see this single-level ranch home in prime Eastern Livermore location! This court location is approximately 1 mile from Labs and walking distance to middle school and high school. Exterior and interior have fresh paint, fascia boards have been replaced and painted. Fence was recently built in the front yard to create a nice courtyard area which is perfect for extra entertaining space. The living room features a wood-burning stove, floor-to-ceiling windows, and hardwood flooring. The eat-in kitchen was updated post-construction and overlooks the family room addition. Entire home has air conditioner and family room has the added benefit of a mini-split. Kitchen, bedrooms, bathrooms have dual pane windows, window coverings were just updated. The very functional kitchen boasts tile counters, tile flooring, microwave, refrigerator, and pantry cabinetry. The oak cabinetry features updated cabinet pulls, and 2 corner lazy Susan cabinets. Permit report shows roof and HVAC unit installed in 1993. Rear yard has a fruit tree, green grapes, and shed. Livermore is rich with wonderful spots for eating, gathering with friends, hiking/biking, winery visits, and sports programs. Visit Livermore to see all that this fabulous home has to offer!
Interior Features
| Kitchen Information |
| Features |
Butler's Pantry, Tile Counters |
| Bedroom Information |
| Bedrooms |
3 |
| Bathroom Information |
| Features |
Tile Counters, Tub Shower |
| Bathrooms |
2 |
| Flooring Information |
| Material |
Tile, Vinyl, Wood |
| Interior Information |
| Features |
Eat-in Kitchen |
| Cooling Type |
Central Air, See Remarks |
Listing Information
| Address |
3939 Harvard Ct |
| City |
Livermore |
| State |
CA |
| Zip |
94550 |
| County |
Alameda |
| Listing Agent |
Linda Tamburri DRE #01513457 |
| Courtesy Of |
Rick Fuller Inc. |
| Close Price |
$977,000 |
| Status |
Closed |
| Type |
Residential |
| Subtype |
Single Family Residence |
| Structure Size |
1,434 |
| Lot Size |
6,038 |
| Year Built |
1958 |
Listing information courtesy of: Linda Tamburri, Rick Fuller Inc.. *Based on information from the Association of REALTORS/Multiple Listing as of Dec 5th, 2024 at 3:33 AM and/or other sources. Display of MLS data is deemed reliable but is not guaranteed accurate by the MLS. All data, including all measurements and calculations of area, is obtained from various sources and has not been, and will not be, verified by broker or MLS. All information should be independently reviewed and verified for accuracy. Properties may or may not be listed by the office/agent presenting the information.

