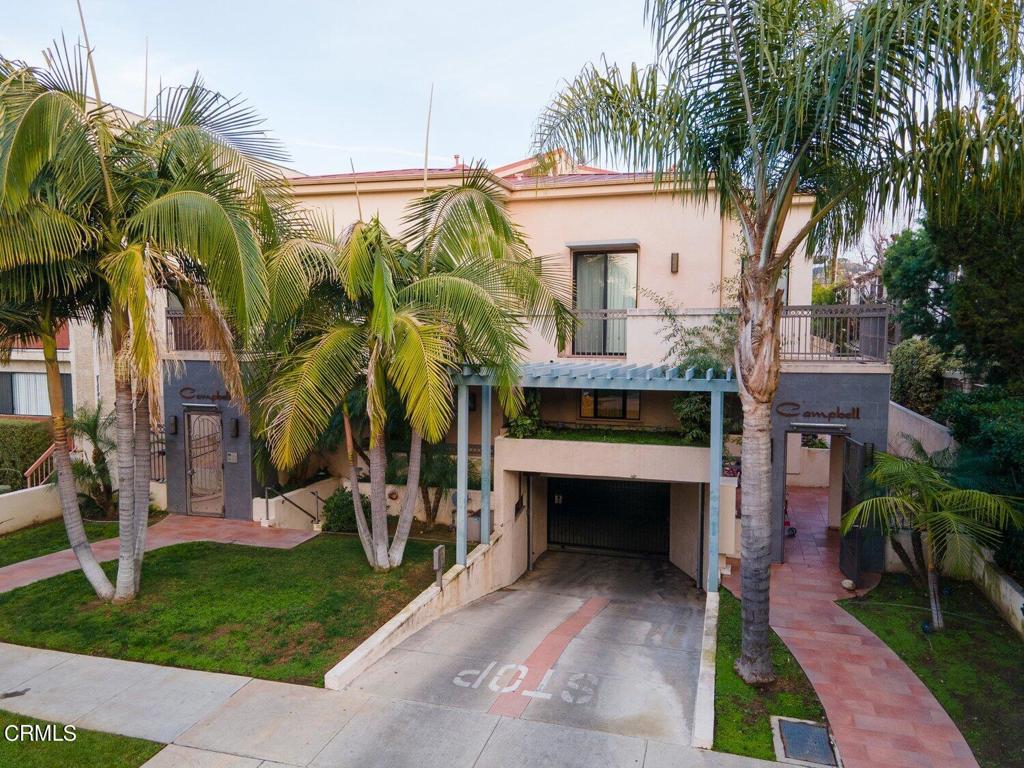1130 N Campbell Street, #104, Glendale, CA 91207
-
Sold Price :
$4,300/month
-
Beds :
3
-
Baths :
3
-
Property Size :
1,570 sqft
-
Year Built :
2010

Property Description
Gorgeous, three level townhouse! This contemporary townhouse features space, comfort and style - recessed lighting throughout, soffit ceilings, crown molding and base boards all add dimension, glass/metal staircasing, and tile and hardwood flooring. The main level has an open living room with fireplace and dining areas that flow to the kitchen. The kitchen has all new stainless steel appliances - refrigerator, dishwasher, microwave, and toaster oven. The second floor has two bedrooms including the primary en-suite. Both bedrooms have comfortable beds and tv's. The primary bedroom has a large king-sized bed. The third floor features the private third bedroom that has access to a fabulous balcon, Roof top Garden w/ faulouse viewsSubterranean parking with 3 dedicated spaces. No pets, None smokers
Interior Features
| Laundry Information |
| Location(s) |
Inside |
| Bedroom Information |
| Bedrooms |
3 |
| Bathroom Information |
| Bathrooms |
3 |
| Flooring Information |
| Material |
Tile, Wood |
| Interior Information |
| Features |
Recessed Lighting, Primary Suite |
| Cooling Type |
Central Air |
Listing Information
| Address |
1130 N Campbell Street, #104 |
| City |
Glendale |
| State |
CA |
| Zip |
91207 |
| County |
Los Angeles |
| Listing Agent |
Tom Kwak DRE #01084158 |
| Courtesy Of |
Ramsey Shilling Associates |
| Close Price |
$4,300/month |
| Status |
Closed |
| Type |
Residential Lease |
| Subtype |
Condominium |
| Structure Size |
1,570 |
| Lot Size |
14,554 |
| Year Built |
2010 |
Listing information courtesy of: Tom Kwak, Ramsey Shilling Associates. *Based on information from the Association of REALTORS/Multiple Listing as of Dec 5th, 2024 at 3:33 AM and/or other sources. Display of MLS data is deemed reliable but is not guaranteed accurate by the MLS. All data, including all measurements and calculations of area, is obtained from various sources and has not been, and will not be, verified by broker or MLS. All information should be independently reviewed and verified for accuracy. Properties may or may not be listed by the office/agent presenting the information.

