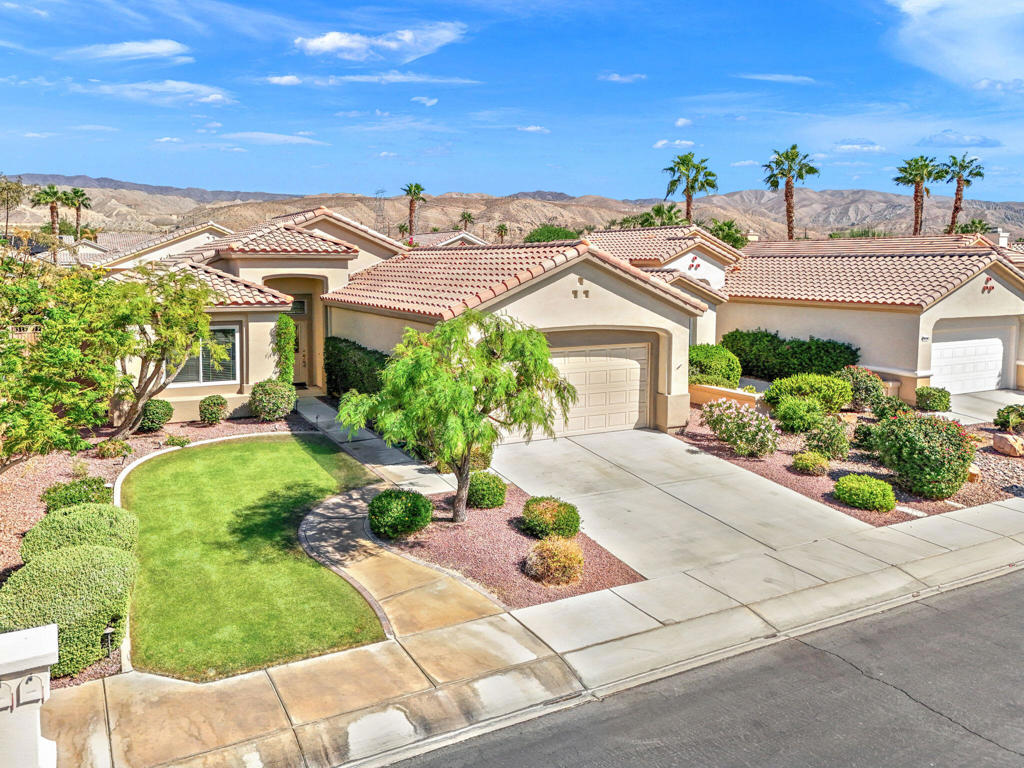35082 Staccato Street, Palm Desert, CA 92211
-
Sold Price :
$428,185
-
Beds :
2
-
Baths :
2
-
Property Size :
1,229 sqft
-
Year Built :
2003

Property Description
Located in the best 55+ community in the valley, this Lanai model is one of the most popular. It has 2 bedrooms, 2 bathrooms, an office, and a 2 car garage. The bedrooms are on opposite sides of the home. The primary bedroom has a bay window viewing the backyard, and a nice bathroom with a double vanity, walk-in closet, walk-in shower, maple cabinets, and cultured marble counters. The guest bedroom has a Murphy bed and is adjacent to the 2nd full bathroom. The kitchen has corian counters, an eating bar, and is open to the dining room, and views the living room and the fabulous backyard. All the windows are newer, efficient, double-pane vinyl. The exterior of the home was recently painted in contemporary desert tones. The large, private, north-facing backyard has an extended patio, with a gorgeous 3-tier fountain. The extended garage has a mini-split A/C, epoxy floors, a convenient sink, and a lot of storage cabinets. This is a real gem, don't miss it. Most of the furniture and the golf cart are available outside of escrow.
Interior Features
| Laundry Information |
| Location(s) |
In Garage |
| Kitchen Information |
| Features |
Solid Surface Counters |
| Bedroom Information |
| Bedrooms |
2 |
| Bathroom Information |
| Bathrooms |
2 |
| Flooring Information |
| Material |
Carpet, Tile |
| Interior Information |
| Features |
Breakfast Bar, Separate/Formal Dining Room |
| Cooling Type |
Central Air |
Listing Information
| Address |
35082 Staccato Street |
| City |
Palm Desert |
| State |
CA |
| Zip |
92211 |
| County |
Riverside |
| Listing Agent |
Sharon Dumas DRE #01970236 |
| Co-Listing Agent |
Lynda Dumas DRE #01933696 |
| Courtesy Of |
HomeSmart |
| Close Price |
$428,185 |
| Status |
Closed |
| Type |
Residential |
| Subtype |
Single Family Residence |
| Structure Size |
1,229 |
| Lot Size |
5,663 |
| Year Built |
2003 |
Listing information courtesy of: Sharon Dumas, Lynda Dumas, HomeSmart. *Based on information from the Association of REALTORS/Multiple Listing as of Jan 14th, 2025 at 2:22 AM and/or other sources. Display of MLS data is deemed reliable but is not guaranteed accurate by the MLS. All data, including all measurements and calculations of area, is obtained from various sources and has not been, and will not be, verified by broker or MLS. All information should be independently reviewed and verified for accuracy. Properties may or may not be listed by the office/agent presenting the information.

