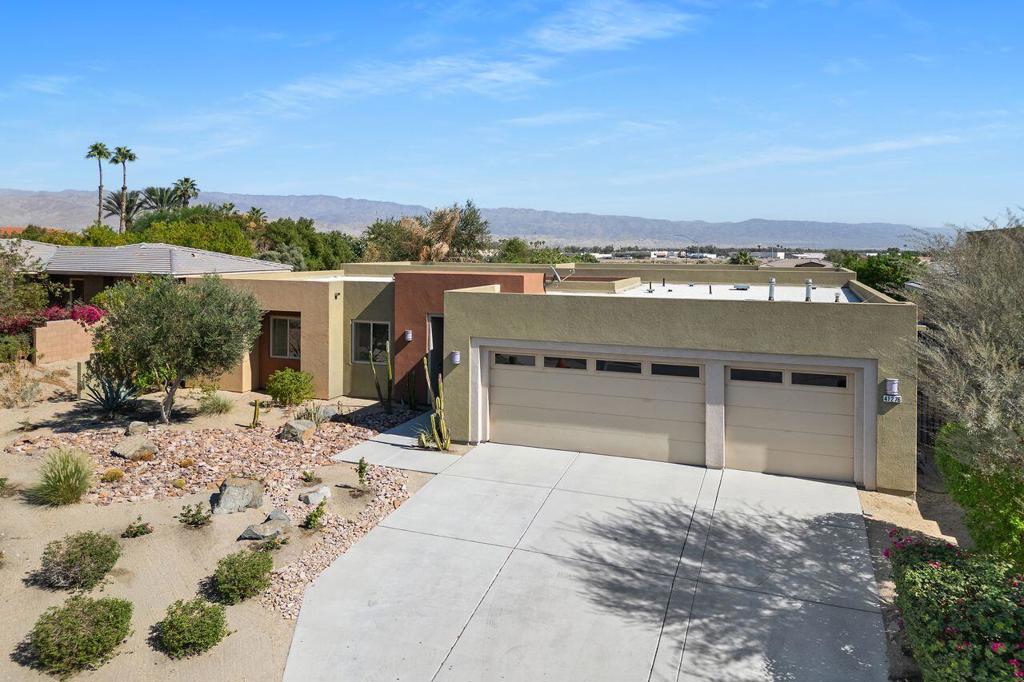41276 Gaslight Avenue, Bermuda Dunes, CA 92203
-
Sold Price :
$678,375
-
Beds :
4
-
Baths :
4
-
Property Size :
2,285 sqft
-
Year Built :
2012

Property Description
Situated in a clean neighborhood community of 29 homes, this contemporary Chelsea Estates beauty provides the space needed at an attractive price. Comprised of 4 bedrooms and 4 bathrooms with two en suites in a desirable split floor plan with high ceilings in every room, this home provides versatility in living arrangements with exceptional comfort. It also showcases a spacious great room and large adjoining kitchen for ultimate gathering and entertaining. The primary suite stands out with its oversized walk-in closet, double vanity and separate shower and soaking tub, making it a luxurious retreat within the home. The covered private courtyard front entry and the park like setting of the beautifully landscaped, serene backyard lend to the ultimate feeling of relaxation. The 3-car garage and ample driveway space are also significant advantages for those needing extra parking or storage. Additionally, there are two A/C units for efficient cooling with service provided by Imperial Irrigation District (IID) for considerable savings on power bills in the desert. With easy access to I-10 and major desert arteries, this home offers both comfort and convenience!
Interior Features
| Laundry Information |
| Location(s) |
Laundry Room |
| Kitchen Information |
| Features |
Granite Counters |
| Bedroom Information |
| Bedrooms |
4 |
| Bathroom Information |
| Bathrooms |
4 |
| Flooring Information |
| Material |
Carpet, Tile |
| Interior Information |
| Cooling Type |
Central Air |
Listing Information
| Address |
41276 Gaslight Avenue |
| City |
Bermuda Dunes |
| State |
CA |
| Zip |
92203 |
| County |
Riverside |
| Listing Agent |
Team Kendzierski DRE #02021117 |
| Co-Listing Agent |
Danielle Kendzierski DRE #02030068 |
| Courtesy Of |
Coldwell Banker Realty |
| Close Price |
$678,375 |
| Status |
Closed |
| Type |
Residential |
| Subtype |
Single Family Residence |
| Structure Size |
2,285 |
| Lot Size |
9,583 |
| Year Built |
2012 |
Listing information courtesy of: Team Kendzierski, Danielle Kendzierski, Coldwell Banker Realty. *Based on information from the Association of REALTORS/Multiple Listing as of Dec 5th, 2024 at 5:26 AM and/or other sources. Display of MLS data is deemed reliable but is not guaranteed accurate by the MLS. All data, including all measurements and calculations of area, is obtained from various sources and has not been, and will not be, verified by broker or MLS. All information should be independently reviewed and verified for accuracy. Properties may or may not be listed by the office/agent presenting the information.

