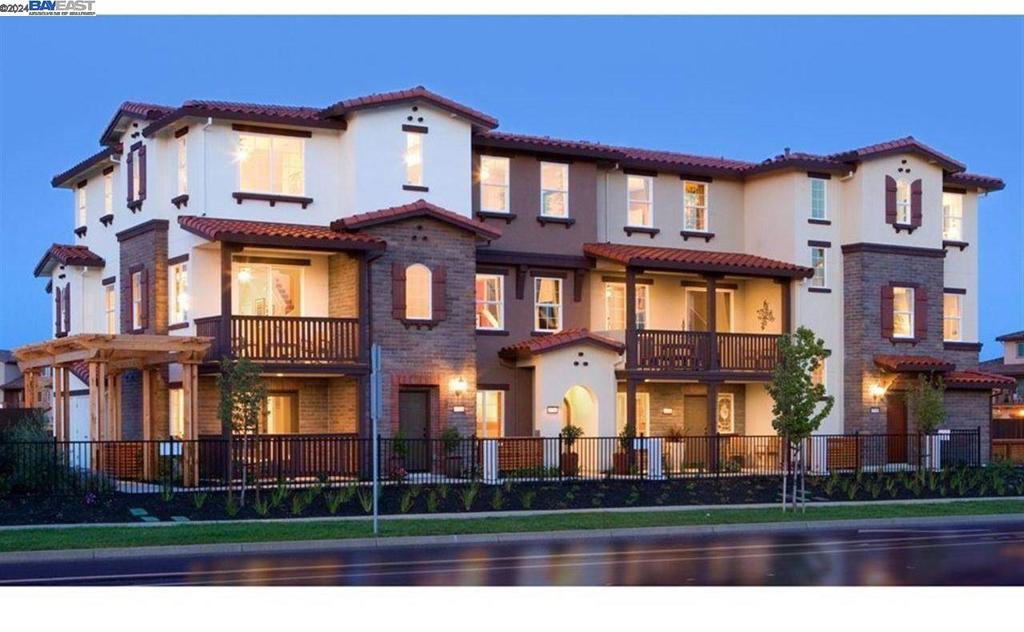5758 Via Lugano, Fremont, CA 94555
-
Sold Price :
$1,055,000
-
Beds :
2
-
Baths :
3
-
Property Size :
1,246 sqft
-
Year Built :
2014

Property Description
Welcome to this charming 2014-built, corner unit, well-upgraded Pulte builders model home in the premier location, nestled in the desired Ardenwood neighborhood with top-ranked schools. *Family & kid-friendly community with green belts, play structure, BBQ area, clubhouse & more. Ideal for animal lovers. *This loving and bright home features an open layout with a spacious great room, a Gourmet kitchen, granite counters, large counter space, a Gas range, & SS appliances, Dining space & a sized Patio. *This well-cared home has bonus space for an office desk, a large Master suite, a walk-in closet, dual sinks & a second suite, & triple-pane windows for bedrooms. Upgraded bathrooms. Upstairs laundry. Two-car side-by-side spacious garage *The home offers High ceilings, wood floors in the living & kitchen, upgraded carpet, large windows, recessed lights, multi-zone heating & cooling, new interior paint & more. *Enjoy this convenient location close to shopping, groceries, & restaurants. Minutes to well-known Karl Nordvik Sports Park, Alameda Creek Trail, Coyote Hills Park, historic Ardenwood Farm & more. *Easy access to Dumbarton Bridge, 84 and 880 freeways, & Bart station. *Commute-friendly to Meta, Tesla, access to company Shuttles stop, & many companies.
Interior Features
| Kitchen Information |
| Features |
Stone Counters, Remodeled, Updated Kitchen |
| Bedroom Information |
| Bedrooms |
2 |
| Bathroom Information |
| Features |
Bathtub, Tile Counters |
| Bathrooms |
3 |
| Flooring Information |
| Material |
Carpet, Concrete, Tile, Wood |
| Interior Information |
| Features |
Eat-in Kitchen |
| Cooling Type |
Central Air |
Listing Information
| Address |
5758 Via Lugano |
| City |
Fremont |
| State |
CA |
| Zip |
94555 |
| County |
Alameda |
| Listing Agent |
Satya Dasari DRE #01327436 |
| Courtesy Of |
Keller Williams Cupertino |
| Close Price |
$1,055,000 |
| Status |
Closed |
| Type |
Residential |
| Subtype |
Townhouse |
| Structure Size |
1,246 |
| Year Built |
2014 |
Listing information courtesy of: Satya Dasari, Keller Williams Cupertino. *Based on information from the Association of REALTORS/Multiple Listing as of Dec 19th, 2024 at 5:50 AM and/or other sources. Display of MLS data is deemed reliable but is not guaranteed accurate by the MLS. All data, including all measurements and calculations of area, is obtained from various sources and has not been, and will not be, verified by broker or MLS. All information should be independently reviewed and verified for accuracy. Properties may or may not be listed by the office/agent presenting the information.

