580 Penny Lane, Mountain View, CA 94043
-
Sold Price :
$1,860,000
-
Beds :
3
-
Baths :
3
-
Property Size :
1,196 sqft
-
Year Built :
2002
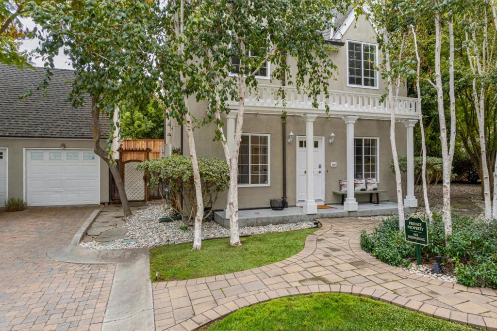
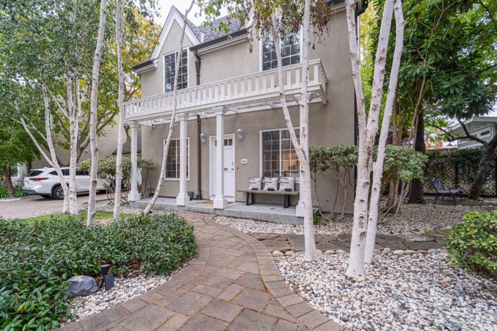


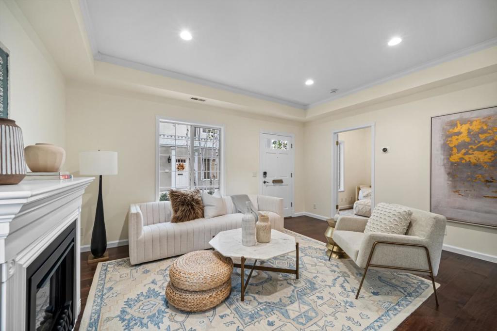
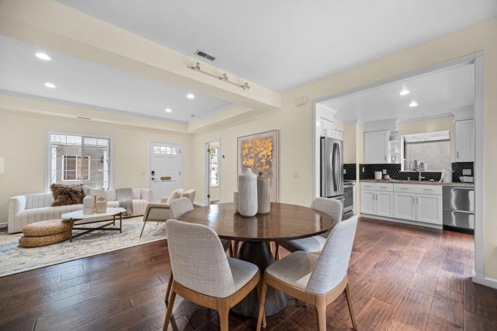

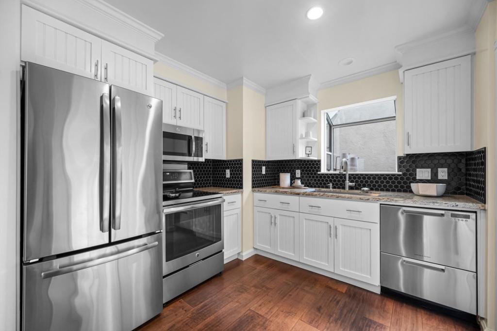
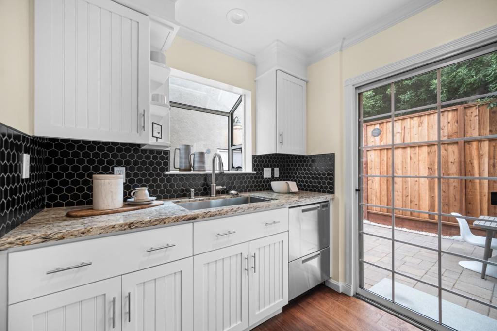
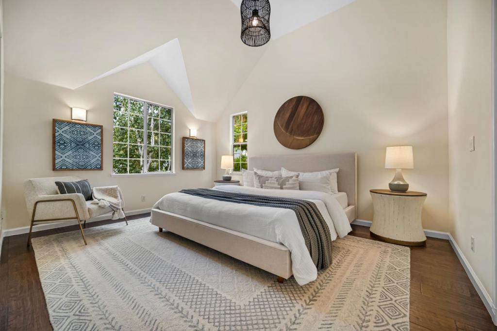
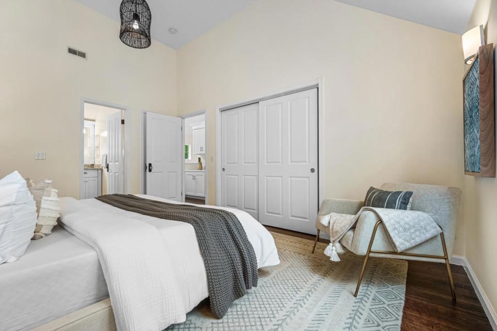
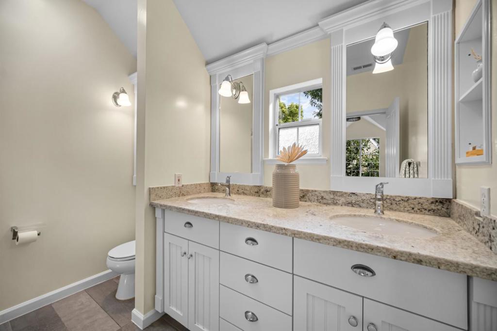
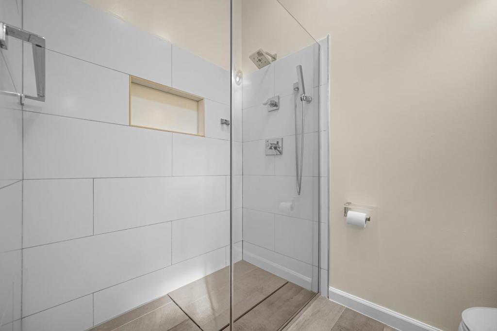
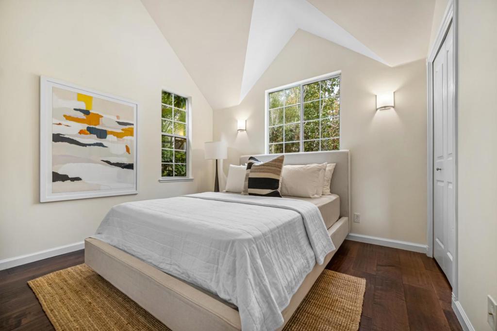
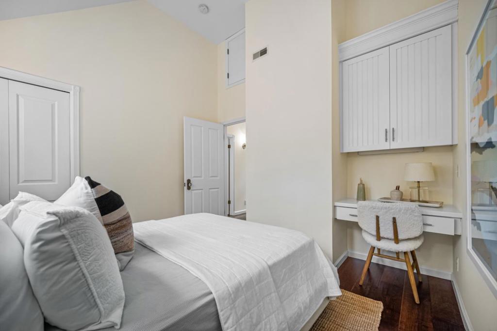
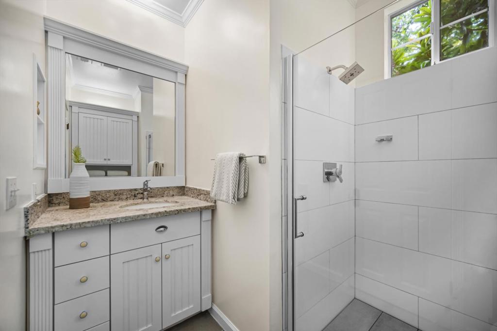
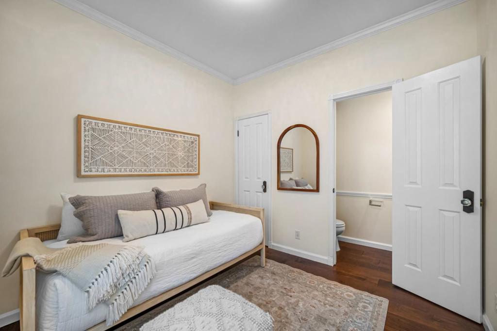
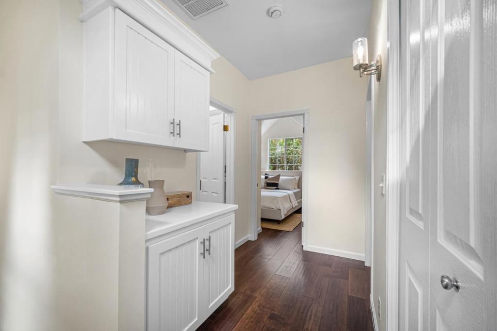
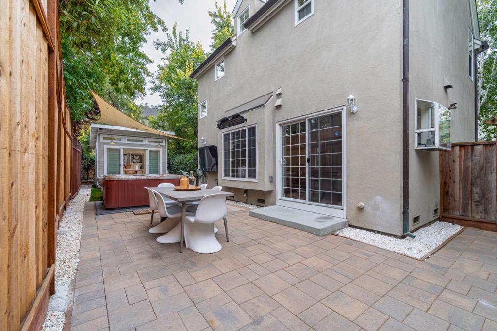
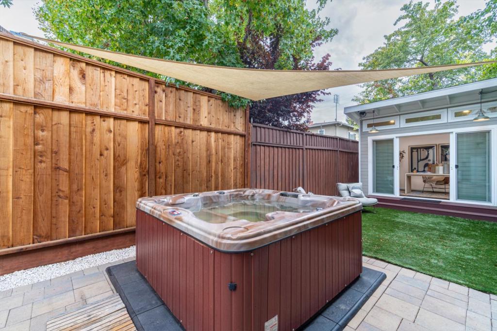
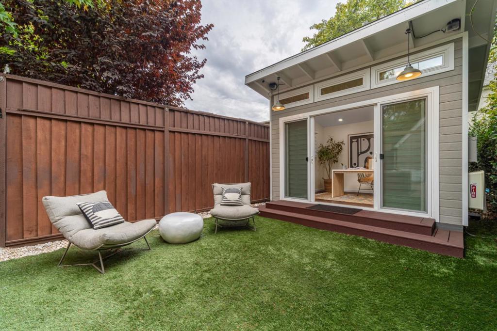
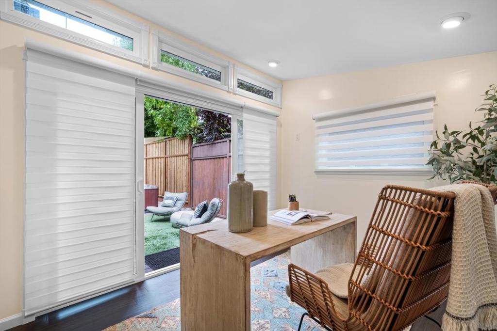
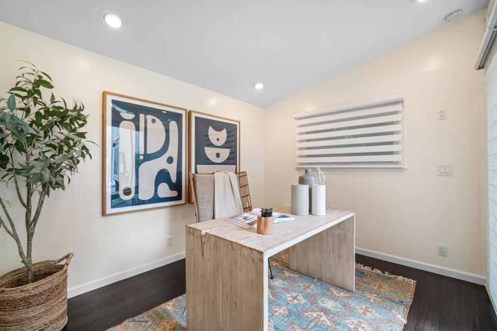
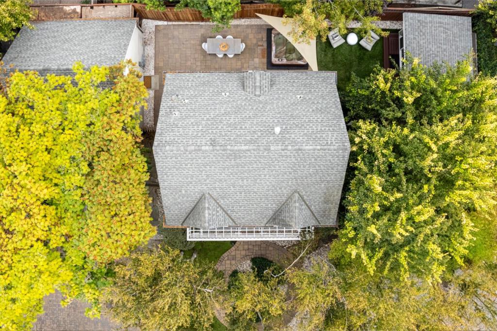
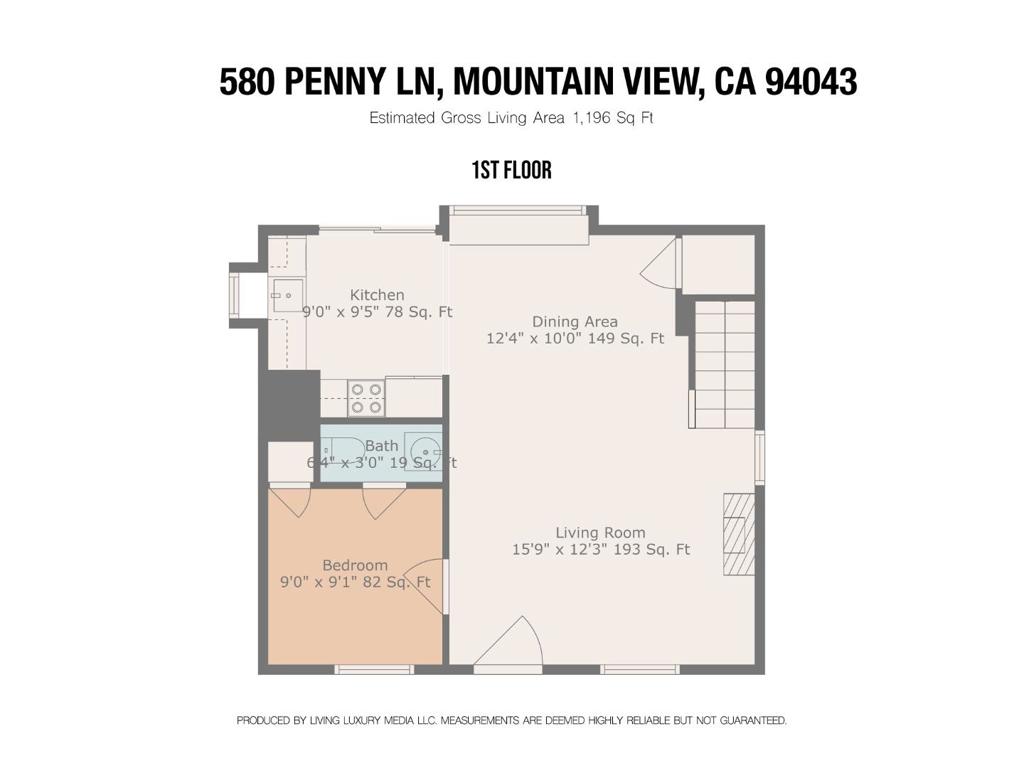
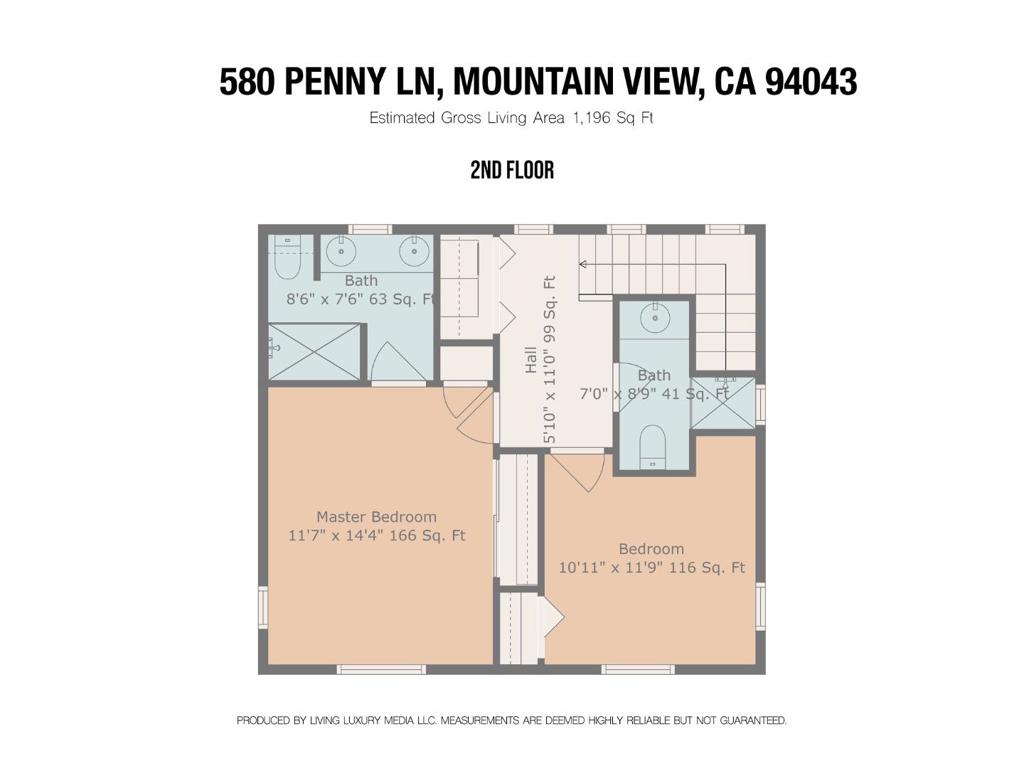
Property Description
Welcome to this charming, 3-bedroom, 2.5-bathroom single-family remodeled home in the heart of Mountain View. Perfectly situated just moments away from Google headquarters, Shoreline Park and Amphitheater, this residence combines convenience with comfort. The home updates include hardwood floors, AC, interior paint, water heater, fence, pavers, all updated appliances and bonus 120 square foot studio detached in the backyard. As you enter, you'll be greeted by a spacious living area with vaulted ceilings filled with natural light, ideal for relaxing or entertaining. The primary suite also boasts vaulted ceilings and generous closet space, providing a serene retreat at the end of the day. Garage features a Tesla charger built-in with additional EV charger on property added as well. Easy access to local parks, grocery stores, top-rated schools, and vibrant downtown Mountain View, this home offers the ideal blend of suburban tranquility and urban accessibility. The backyard studio was added 2 years ago, creating a flexible space for work, exercise or an additional living room. The patio is perfect for outdoor entertaining with its built-in TV, hot tub and patio heater.
Interior Features
| Kitchen Information |
| Features |
Granite Counters |
| Bedroom Information |
| Bedrooms |
3 |
| Bathroom Information |
| Features |
Dual Sinks |
| Bathrooms |
3 |
| Flooring Information |
| Material |
Wood |
| Interior Information |
| Features |
Walk-In Closet(s), Workshop |
| Cooling Type |
Central Air |
Listing Information
| Address |
580 Penny Lane |
| City |
Mountain View |
| State |
CA |
| Zip |
94043 |
| County |
Santa Clara |
| Listing Agent |
Garret Jones DRE #02100682 |
| Courtesy Of |
Keller Williams Thrive |
| Close Price |
$1,860,000 |
| Status |
Closed |
| Type |
Residential |
| Subtype |
Single Family Residence |
| Structure Size |
1,196 |
| Lot Size |
3,255 |
| Year Built |
2002 |
Listing information courtesy of: Garret Jones, Keller Williams Thrive. *Based on information from the Association of REALTORS/Multiple Listing as of Dec 20th, 2024 at 10:37 PM and/or other sources. Display of MLS data is deemed reliable but is not guaranteed accurate by the MLS. All data, including all measurements and calculations of area, is obtained from various sources and has not been, and will not be, verified by broker or MLS. All information should be independently reviewed and verified for accuracy. Properties may or may not be listed by the office/agent presenting the information.


























