-
Listed Price :
$499,990
-
Beds :
4
-
Baths :
2
-
Property Size :
1,357 sqft
-
Year Built :
1994
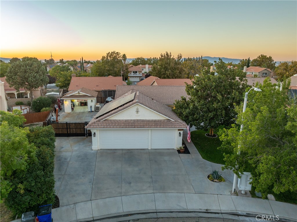
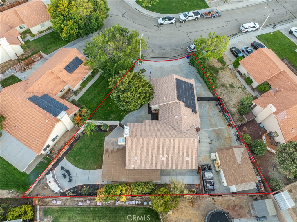
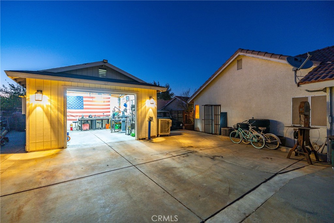
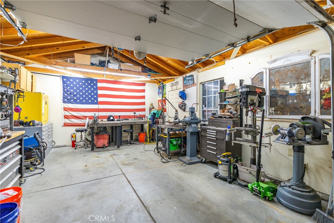
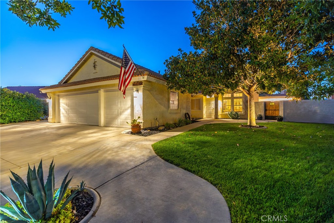
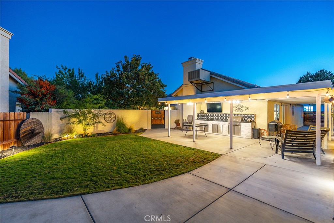
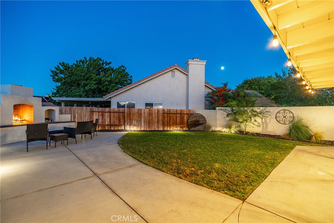
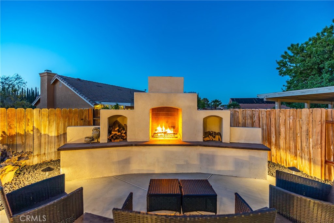
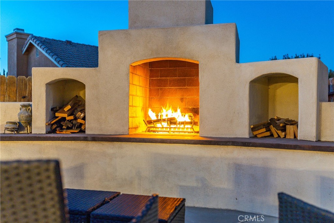
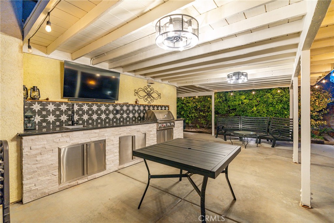
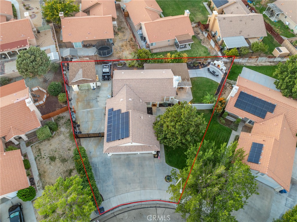
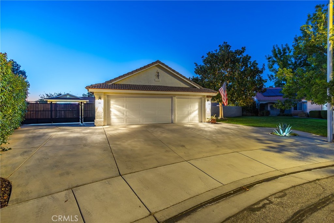
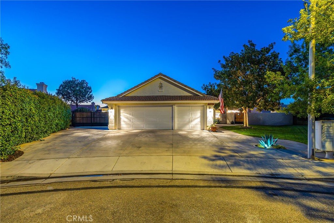
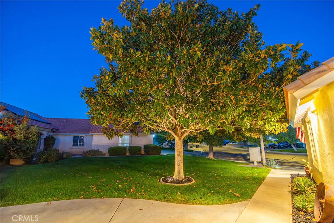
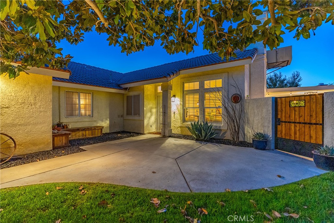
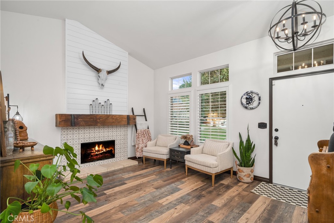
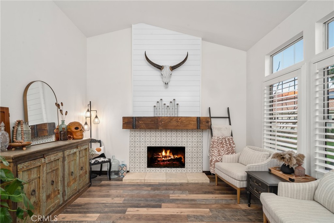
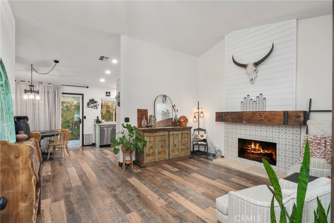
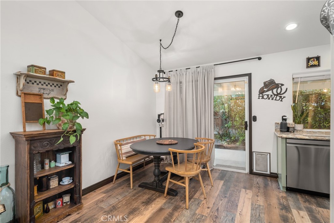
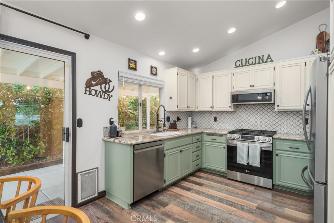
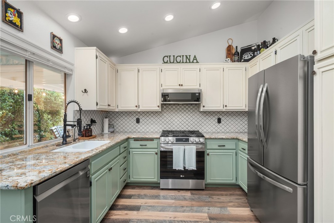
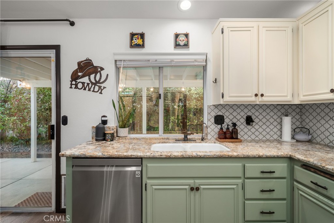
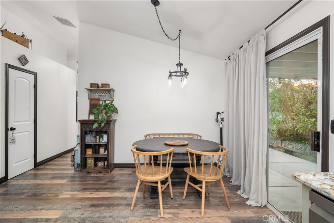
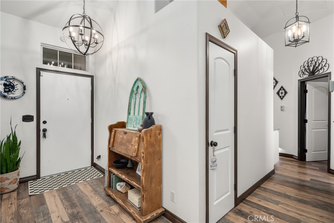
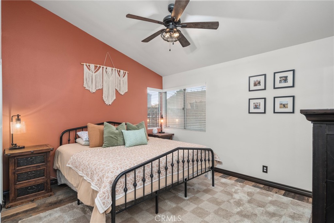
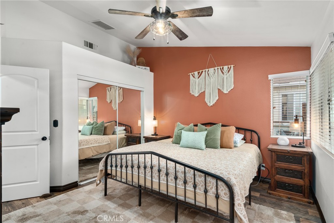
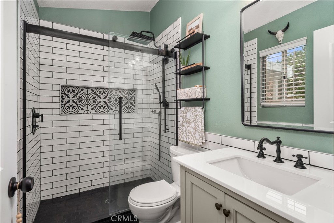
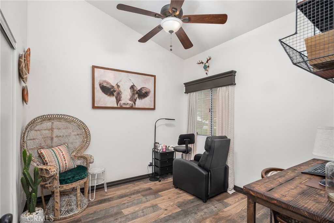
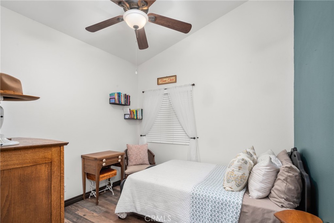
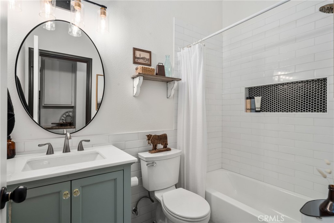
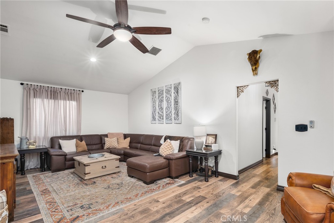
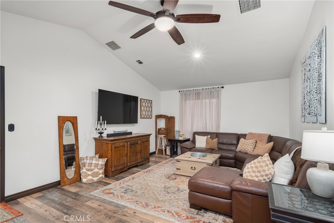
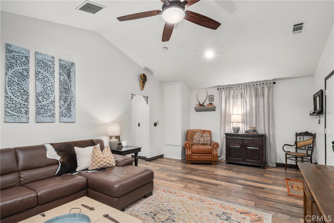

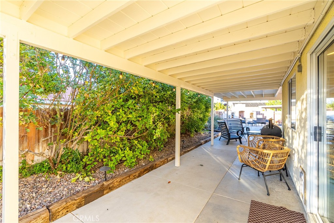
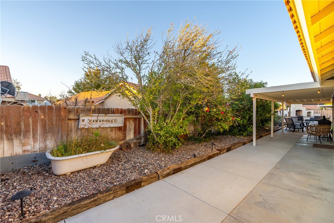
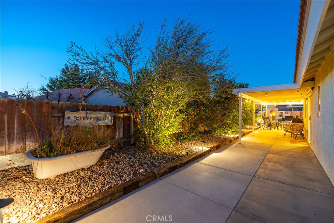
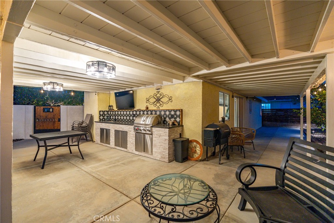
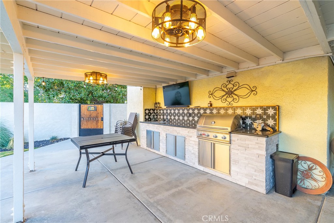
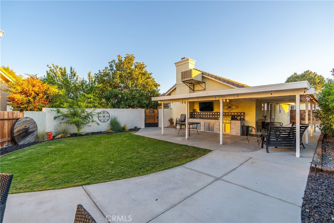
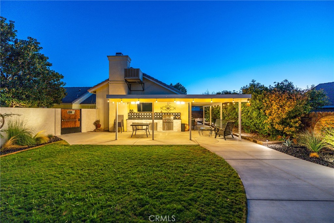
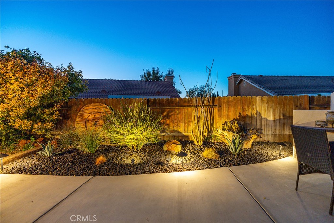
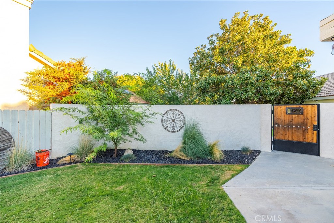
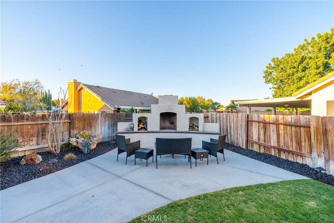
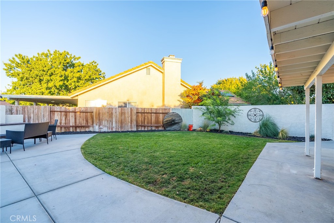
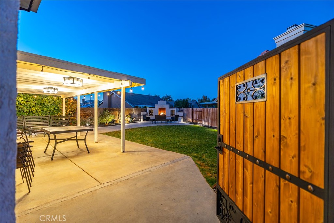
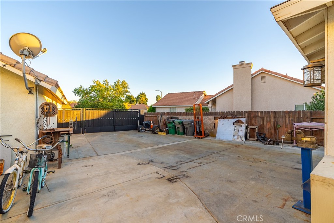
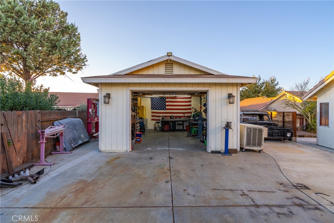
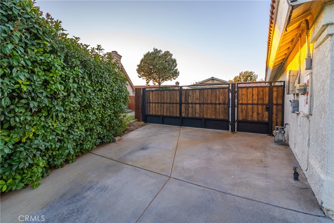
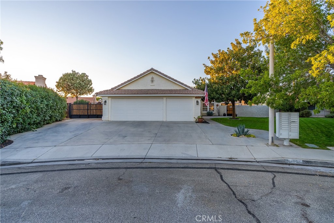
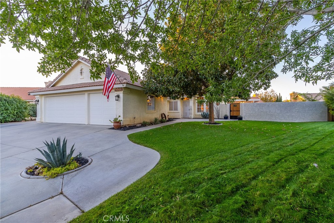
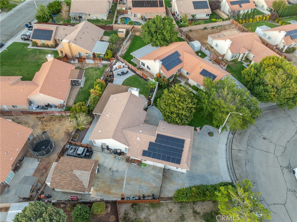
Property Description
***LIVE BEAUTIFULLY*** This stunning property boasts over $110,000 in upgrades and amenities! Featuring paid solar and 3 bedrooms, plus a massive bonus room that can easily be converted into a 4th bedroom. Outside, you’ll find a 15x20 workshop/garage equipped with a 100 amp subpanel and 220 wiring, perfect for use as a weld shop or wood shop, along with a 5x16 shed featuring a 220 outlet for added utility. The property is framed by decorative wrought iron gates and a 6’ tall stucco block wall, ensuring both privacy and security. A large patio provides the ideal space for outdoor entertaining, featuring a complete outdoor kitchen with high-end Bull appliances and a large outdoor fireplace with a propane log starter. Hardwired landscape lighting enhances the beauty of the fully landscaped yard, which includes irrigation, drip lines, and a large mature magnolia tree. RV access is available, with shore power hookups for both 220 and 110. The kitchen is a chef’s dream, boasting professionally painted cabinets, granite countertops, a custom backsplash, and brand-new high-end stainless steel appliances. The guest bathroom is equally impressive, with a steel bathtub surrounded by subway tiles, a large niche for convenience, Delta fixtures, a custom-made vanity, penny tile floors, and a new toilet. The master bath is a true retreat, featuring a custom walk-in dual-head rainfall shower with designer subway tiles, black hex basalt stone floors, an oversized niche, 3/8” thick glass shower doors, a custom vanity, and a unique opening vanity mirror. Inside, a custom fireplace with a natural stone hearth, imported Spanish tiles, and a beam mantle serves as the focal point of the living space. High-end Pergo Max waterproof flooring flows throughout the home, accompanied by new baseboards, trim, and professionally painted finishes from trim to ceiling. Elegant two-panel arched doors can be found throughout, and each room is equipped with ceiling fans for added comfort. The master bedroom includes a walk-in closet, while the central air conditioning system and ducted Master Cool swamp cooler ensure efficient climate control year-round. The home is outfitted with a fully paid oversized solar system for energy savings, and the garage includes a sink and extensive storage in the rafters, complete with lighting. Additionally, a top-of-the-line LG Wash tower adds convenience to the laundry setup, and the home is equipped with a water softener system.
Interior Features
| Laundry Information |
| Location(s) |
Inside |
| Kitchen Information |
| Features |
Granite Counters, None |
| Bedroom Information |
| Features |
All Bedrooms Down, Bedroom on Main Level |
| Bedrooms |
4 |
| Bathroom Information |
| Features |
Bathtub, Full Bath on Main Level, Separate Shower, Tub Shower, Walk-In Shower |
| Bathrooms |
2 |
| Flooring Information |
| Material |
Wood |
| Interior Information |
| Features |
Granite Counters, All Bedrooms Down, Bedroom on Main Level, Main Level Primary, Primary Suite, Workshop |
| Cooling Type |
Central Air |
Listing Information
| Address |
44231 Agave Circle |
| City |
Lancaster |
| State |
CA |
| Zip |
93536 |
| County |
Los Angeles |
| Listing Agent |
Farris Tarazi DRE #01836023 |
| Courtesy Of |
Real Brokerage Technologies, Inc. |
| List Price |
$499,990 |
| Status |
Active |
| Type |
Residential |
| Subtype |
Single Family Residence |
| Structure Size |
1,357 |
| Lot Size |
9,172 |
| Year Built |
1994 |
Listing information courtesy of: Farris Tarazi, Real Brokerage Technologies, Inc.. *Based on information from the Association of REALTORS/Multiple Listing as of Oct 20th, 2024 at 9:32 PM and/or other sources. Display of MLS data is deemed reliable but is not guaranteed accurate by the MLS. All data, including all measurements and calculations of area, is obtained from various sources and has not been, and will not be, verified by broker or MLS. All information should be independently reviewed and verified for accuracy. Properties may or may not be listed by the office/agent presenting the information.




















































