626 W Avenue H12, Lancaster, CA 93534
-
Listed Price :
$375,000
-
Beds :
4
-
Baths :
1
-
Property Size :
1,376 sqft
-
Year Built :
1955
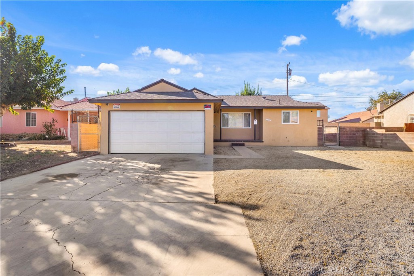
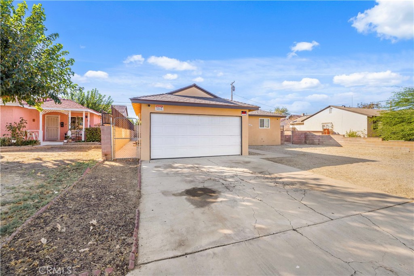
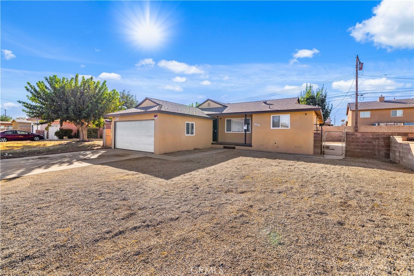
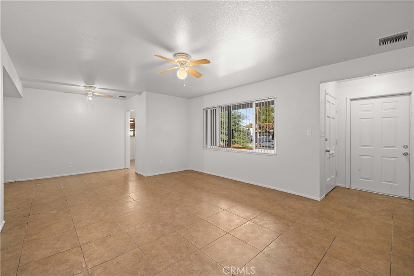
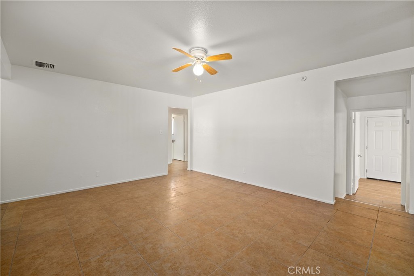
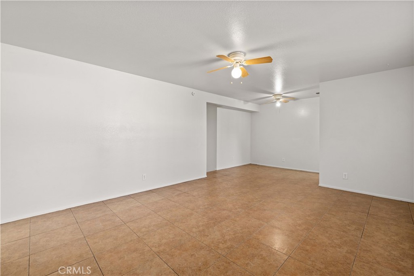
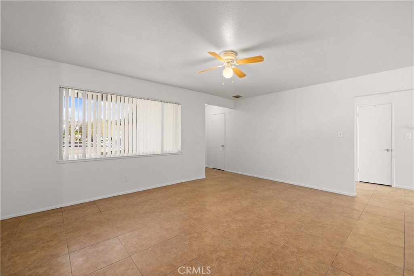
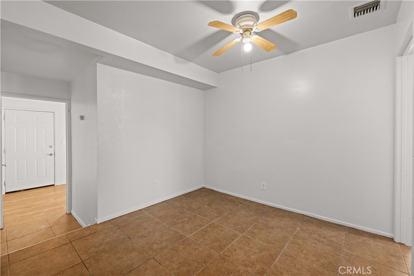
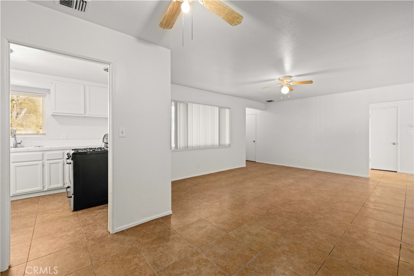
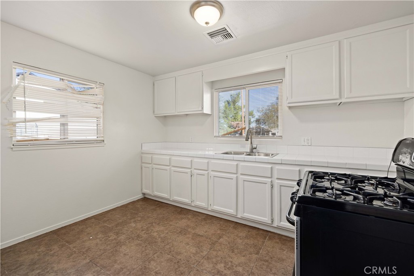
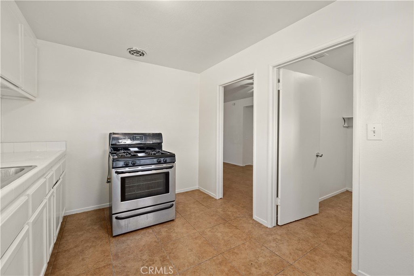
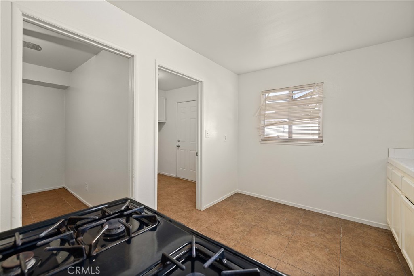
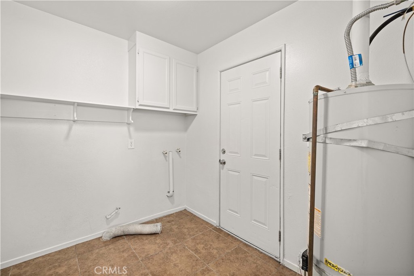
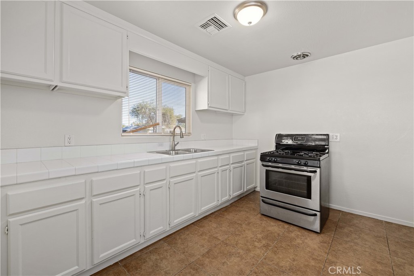
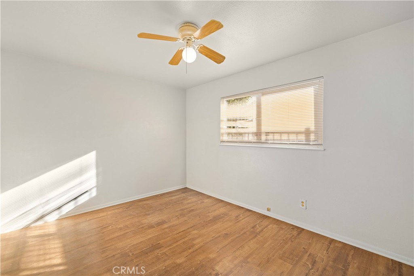
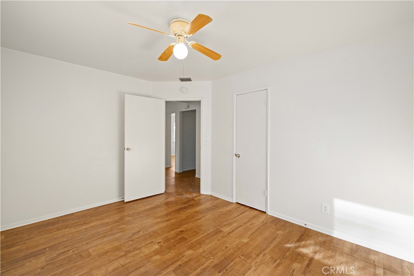
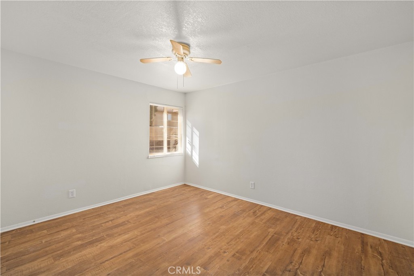
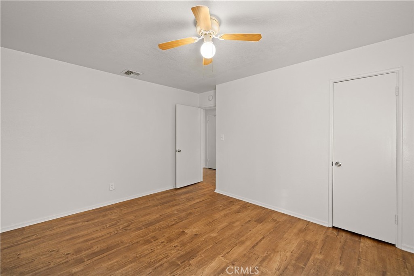
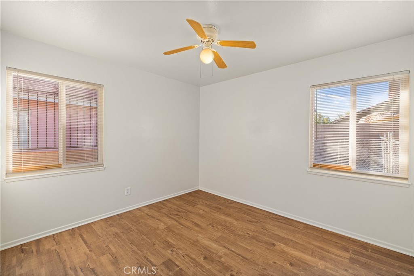
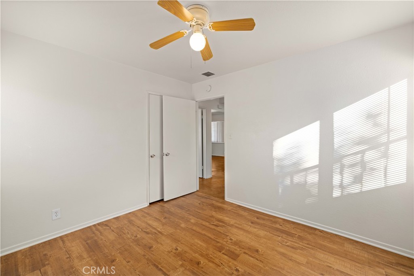
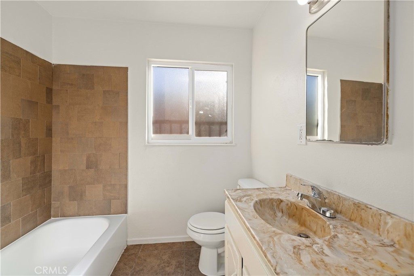
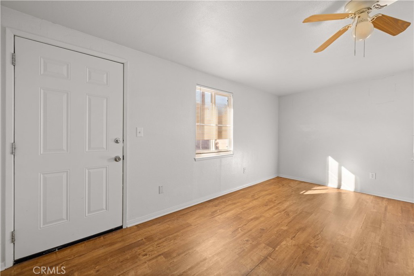
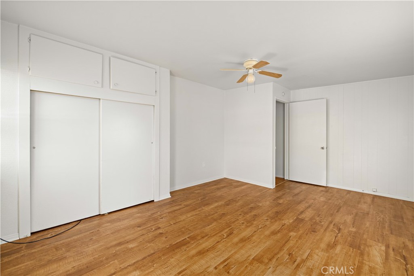
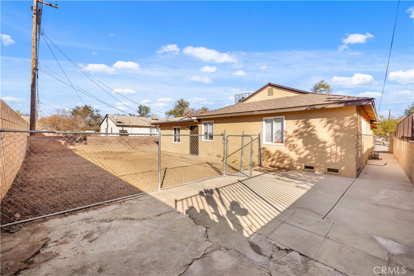
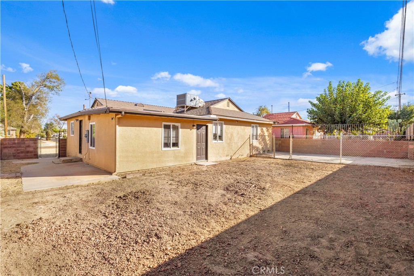
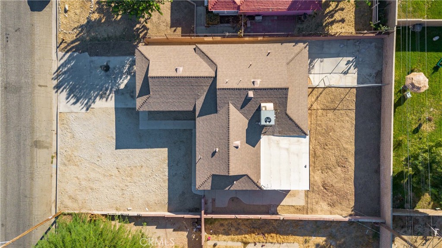
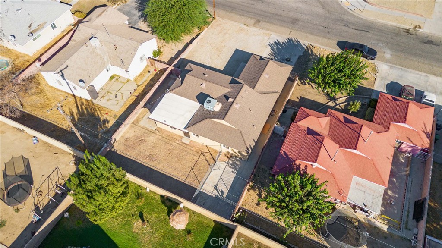
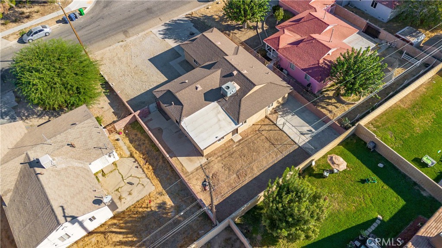
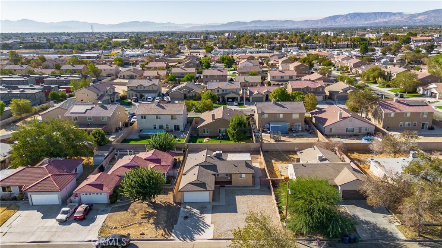
Property Description
Adorable home in West Lancaster. This home is near schools, parks, shopping, etc. This home is situated on a spacious lot with a large front and rear yard. Inside you will find an open floor plan perfect for entertaining. The living room is spacious and offers connection to the dining room. The kitchen has a white tile countertops and a stainless steel appliance. Attached to the kitchen is a spacious laundry room with access to the side yard. The master bedroom is spacious with a closet and access to the rear yard. There are 3 guest bedrooms and 1 bathroom. Outside you will find a fenced area and plenty of space. Lastly, the roof was redone in 2019 and vinyl flooring is from 2022. This home is a MUST see!
Interior Features
| Laundry Information |
| Location(s) |
Laundry Room |
| Bedroom Information |
| Features |
All Bedrooms Down, Bedroom on Main Level |
| Bedrooms |
4 |
| Bathroom Information |
| Bathrooms |
1 |
| Flooring Information |
| Material |
Tile, Vinyl |
| Interior Information |
| Features |
Separate/Formal Dining Room, All Bedrooms Down, Bedroom on Main Level, Main Level Primary |
| Cooling Type |
Evaporative Cooling |
Listing Information
| Address |
626 W Avenue H12 |
| City |
Lancaster |
| State |
CA |
| Zip |
93534 |
| County |
Los Angeles |
| Listing Agent |
Michael Watson DRE #01712313 |
| Courtesy Of |
Keller Williams Realty Antelope Valley |
| List Price |
$375,000 |
| Status |
Active |
| Type |
Residential |
| Subtype |
Single Family Residence |
| Structure Size |
1,376 |
| Lot Size |
6,105 |
| Year Built |
1955 |
Listing information courtesy of: Michael Watson, Keller Williams Realty Antelope Valley. *Based on information from the Association of REALTORS/Multiple Listing as of Dec 5th, 2024 at 5:25 AM and/or other sources. Display of MLS data is deemed reliable but is not guaranteed accurate by the MLS. All data, including all measurements and calculations of area, is obtained from various sources and has not been, and will not be, verified by broker or MLS. All information should be independently reviewed and verified for accuracy. Properties may or may not be listed by the office/agent presenting the information.





























