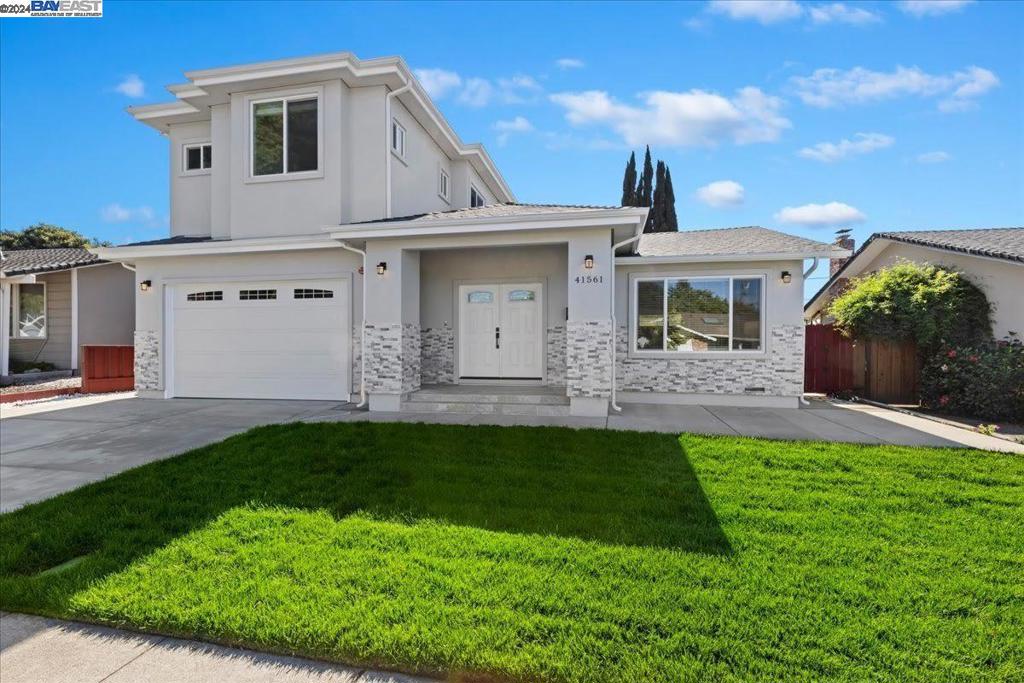41561 Higgins Way, Fremont, CA 94539
-
Sold Price :
$3,400,000
-
Beds :
4
-
Baths :
4
-
Property Size :
3,273 sqft
-
Year Built :
1960

Property Description
Magnificent Gem!!! 2024 ALMOST NEW CUSTOM ADDITION & REMODEL - Single Family Home in Mission San Jose. Nestled in Mission Valley, North Facing. Brand New Hardwood Flooring from Gracious Living Area to Grand Hallway to Formal Dining and Opens to Master Chef's Kitchen + Pantry w/ New LG Branded Stainless Steel Appliances; Large Center Piece Island & Eat-In Kitchen w/ Wine Cellar. Spectacular Family Room. this custom-built home offers 4 spacious bedrooms and 4 bathrooms plus a Well-Lit Bonus Room that tailors Endless Possibilities. Recessed Lighting Throughout. Designed w/ Personal Space & Multi-Family Living in Mind, Main Floor and Second Floor each have One Master Suite with Jacuzzi's, Powder Room, Laundry on both floors. EV Charger Outlet Outside Garage for convenience!! Open spacious backyard and front yard! Close to 3 AWARD-WINNING Mission SJ schools, parks, shopping, and dining options, easy access to freeways 680/880 & BART Too Many Features to List! Lots of Fruit Trees All along!! Enjoy 3-D Virtual Walkthrough: https://vimeo.com/1020285900
Interior Features
| Kitchen Information |
| Features |
Butler's Pantry, Stone Counters, Remodeled, Updated Kitchen |
| Bedroom Information |
| Bedrooms |
4 |
| Bathroom Information |
| Bathrooms |
4 |
| Flooring Information |
| Material |
Wood |
| Interior Information |
| Features |
Breakfast Bar, Breakfast Area, Eat-in Kitchen |
| Cooling Type |
Central Air |
Listing Information
| Address |
41561 Higgins Way |
| City |
Fremont |
| State |
CA |
| Zip |
94539 |
| County |
Alameda |
| Listing Agent |
Ravi Patel DRE #02221962 |
| Courtesy Of |
eXp Realty of Southern CA, Inc |
| Close Price |
$3,400,000 |
| Status |
Closed |
| Type |
Residential |
| Subtype |
Single Family Residence |
| Structure Size |
3,273 |
| Lot Size |
6,783 |
| Year Built |
1960 |
Listing information courtesy of: Ravi Patel, eXp Realty of Southern CA, Inc. *Based on information from the Association of REALTORS/Multiple Listing as of Dec 19th, 2024 at 1:31 PM and/or other sources. Display of MLS data is deemed reliable but is not guaranteed accurate by the MLS. All data, including all measurements and calculations of area, is obtained from various sources and has not been, and will not be, verified by broker or MLS. All information should be independently reviewed and verified for accuracy. Properties may or may not be listed by the office/agent presenting the information.

